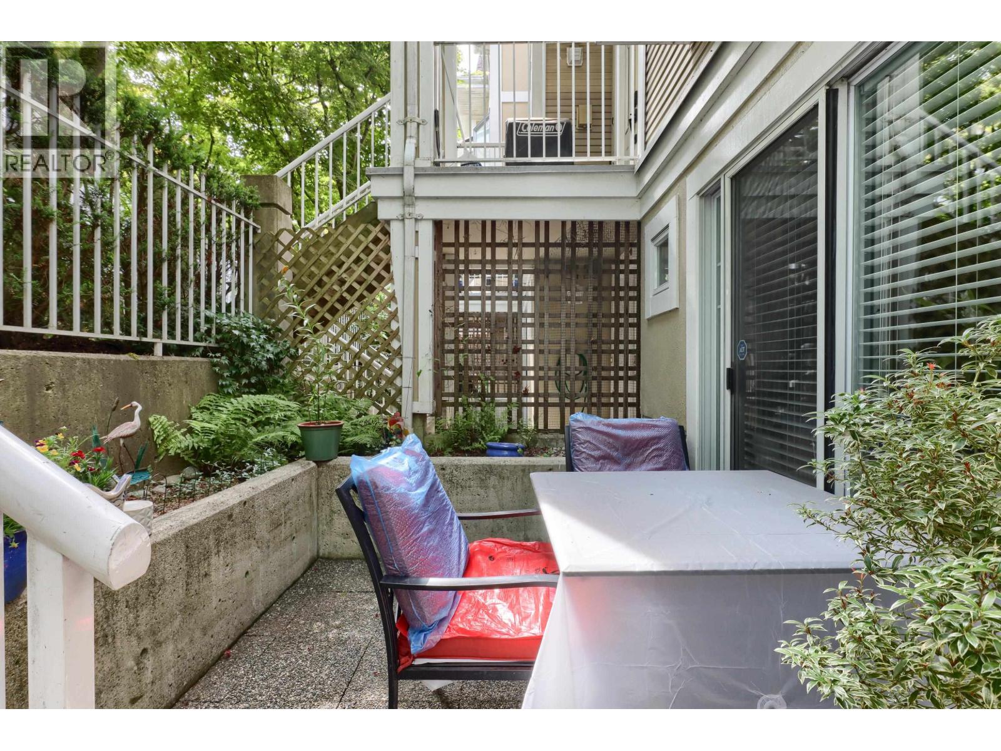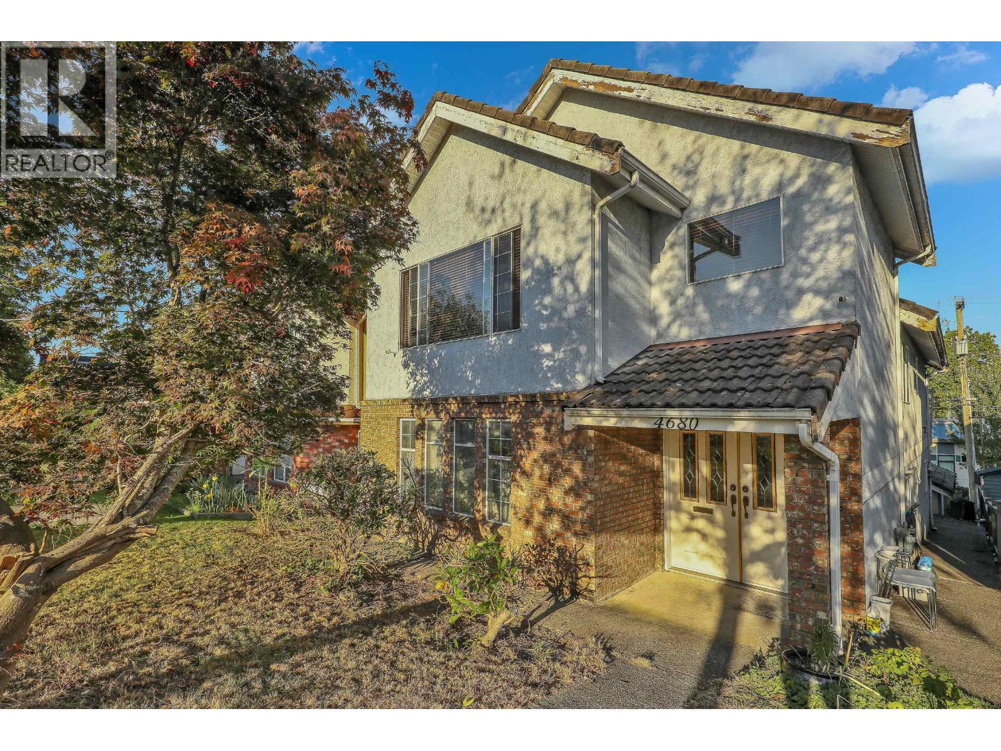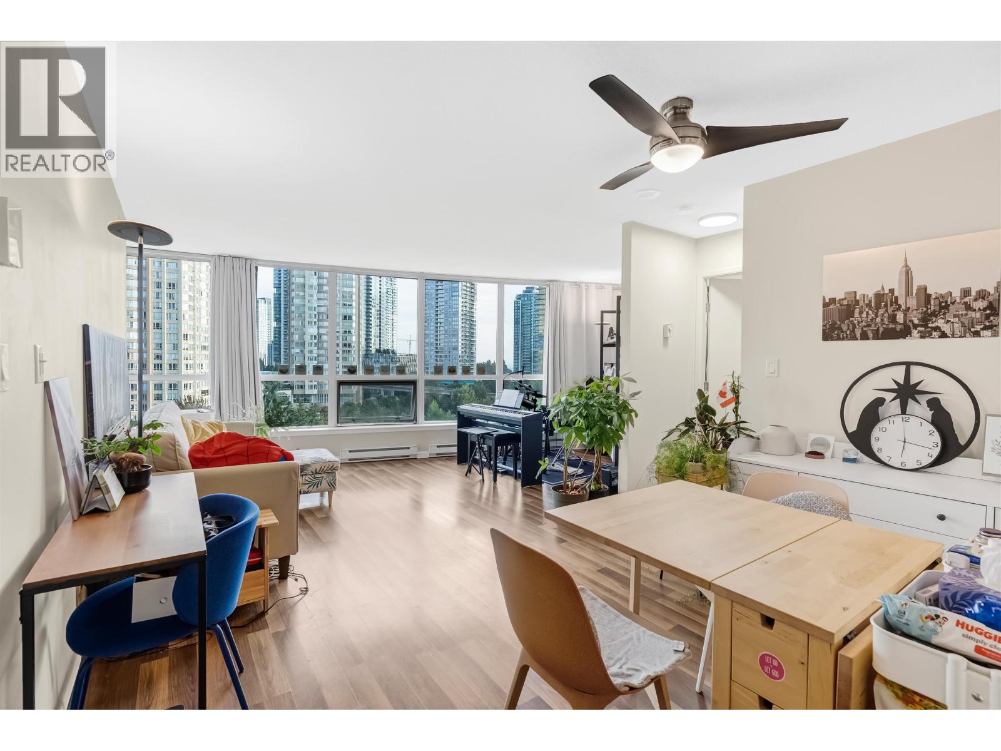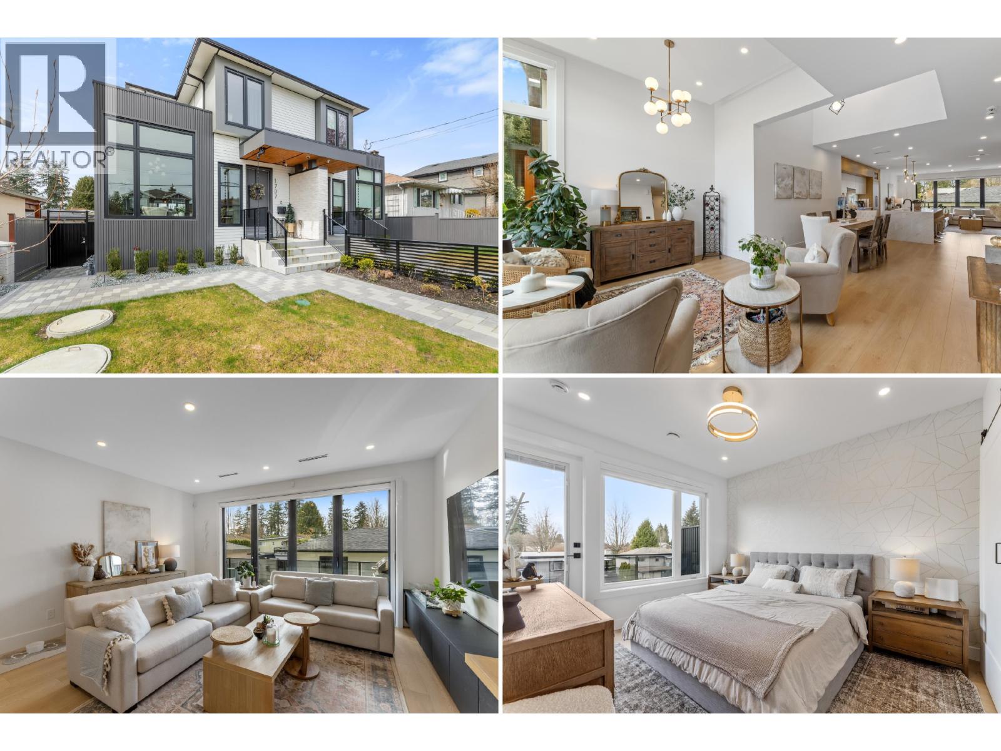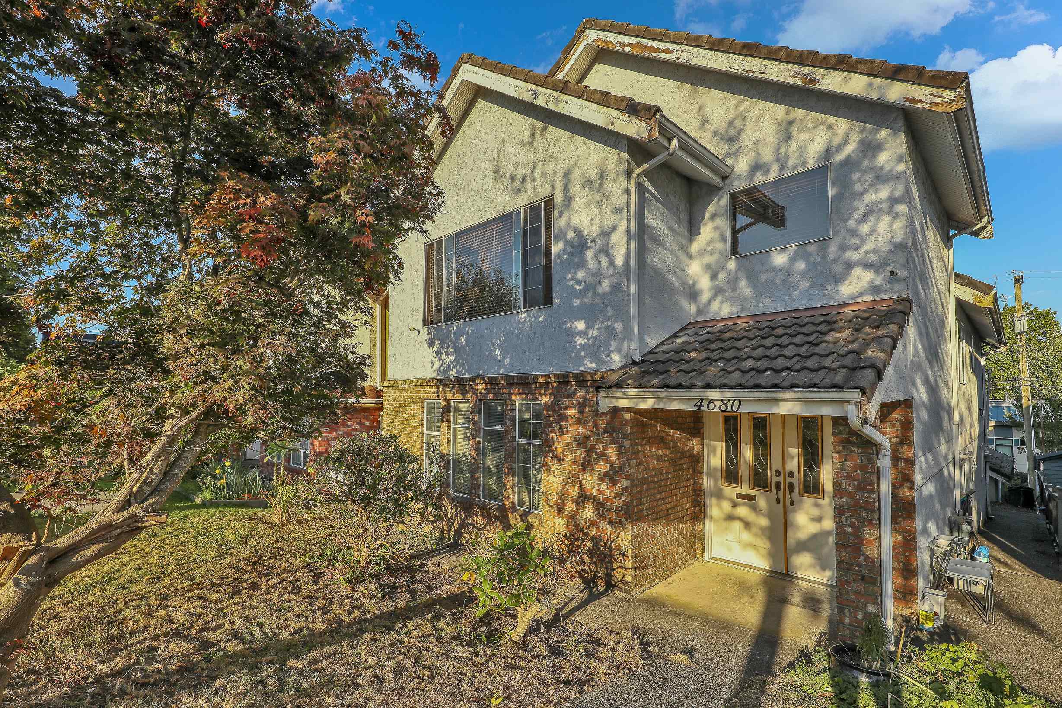- Houseful
- BC
- Burnaby
- Stride Hill
- 7620 Gilley Avenue
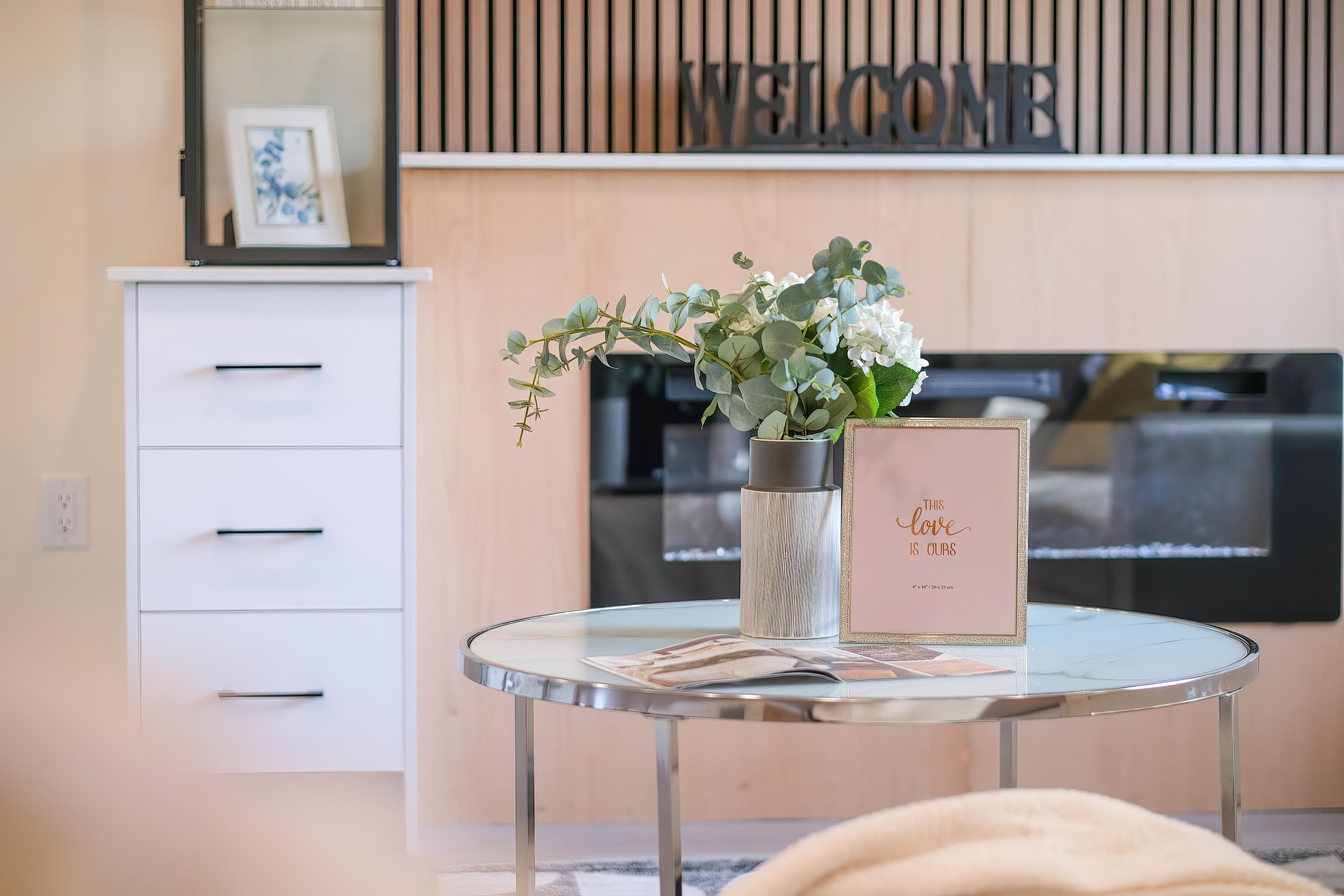
Highlights
Description
- Home value ($/Sqft)$937/Sqft
- Time on Houseful
- Property typeResidential
- Neighbourhood
- CommunityShopping Nearby
- Median school Score
- Year built2024
- Mortgage payment
Prime Burnaby location!!! Occupancy Permit ready. Approved by the City: Substantially rebuilt on original foundation on the lot of 6000sqft+, 2-year NEW home warranty by builder. New roofing and building material, upgrade to new 200A electrical, new plumbing with NPE 240 hot water system. And many more: new flooring, cabinets, windows etc. Additional : New deck. 235 sqft. Attic storage. 660 sqft. Sunken patio. 180 sqft. Fantastic investment revenue. Professionally measured by Matterport. Buyer to verify if deemed important.
MLS®#R3049850 updated 4 weeks ago.
Houseful checked MLS® for data 4 weeks ago.
Home overview
Amenities / Utilities
- Heat source Baseboard, natural gas
- Sewer/ septic Public sewer, sanitary sewer
Exterior
- Construction materials
- Foundation
- Roof
- Fencing Fenced
- Parking desc
Interior
- # full baths 5
- # half baths 1
- # total bathrooms 6.0
- # of above grade bedrooms
- Appliances Washer/dryer, dishwasher, refrigerator, stove
Location
- Community Shopping nearby
- Area Bc
- View Yes
- Water source Public
- Zoning description R1
- Directions A20127a1b0e1b929ec17ab3102c59413
Lot/ Land Details
- Lot dimensions 6003.0
Overview
- Lot size (acres) 0.14
- Basement information None, exterior entry
- Building size 2133.0
- Mls® # R3049850
- Property sub type Single family residence
- Status Active
- Virtual tour
- Tax year 2025
Rooms Information
metric
- Living room 2.819m X 6.452m
Level: Above - Bedroom 3.632m X 2.413m
Level: Above - Primary bedroom 3.632m X 5.893m
Level: Above - Kitchen 4.75m X 3.454m
Level: Above - Bedroom 3.073m X 4.064m
Level: Above - Bedroom 3.226m X 2.845m
Level: Main - Bedroom 3.175m X 2.616m
Level: Main - Bedroom 3.658m X 2.692m
Level: Main - Bedroom 3.658m X 2.769m
Level: Main - Kitchen 4.978m X 5.563m
Level: Main - Laundry 1.499m X 2.616m
Level: Main
SOA_HOUSEKEEPING_ATTRS
- Listing type identifier Idx

Lock your rate with RBC pre-approval
Mortgage rate is for illustrative purposes only. Please check RBC.com/mortgages for the current mortgage rates
$-5,331
/ Month25 Years fixed, 20% down payment, % interest
$
$
$
%
$
%

Schedule a viewing
No obligation or purchase necessary, cancel at any time
Nearby Homes
Real estate & homes for sale nearby



