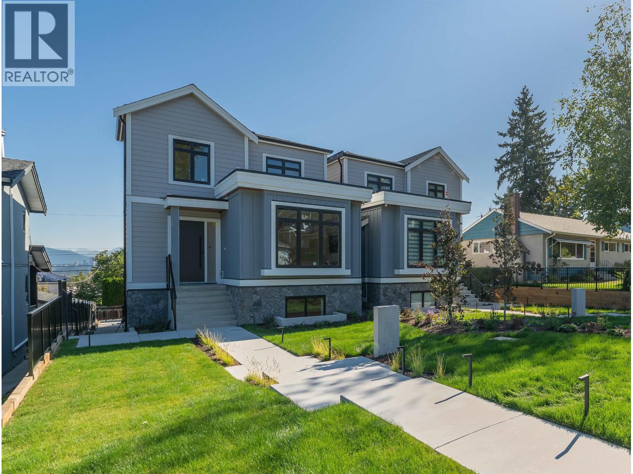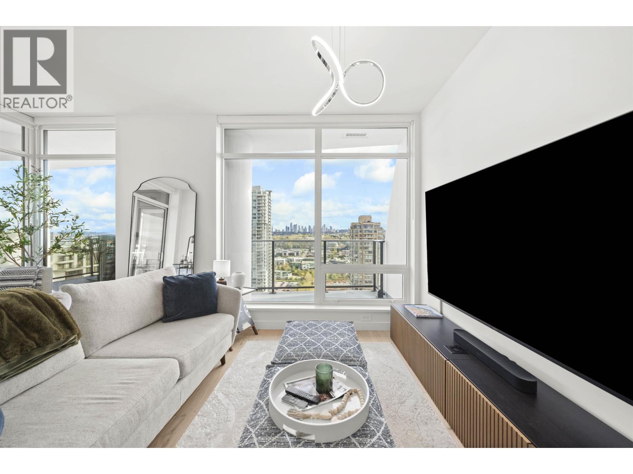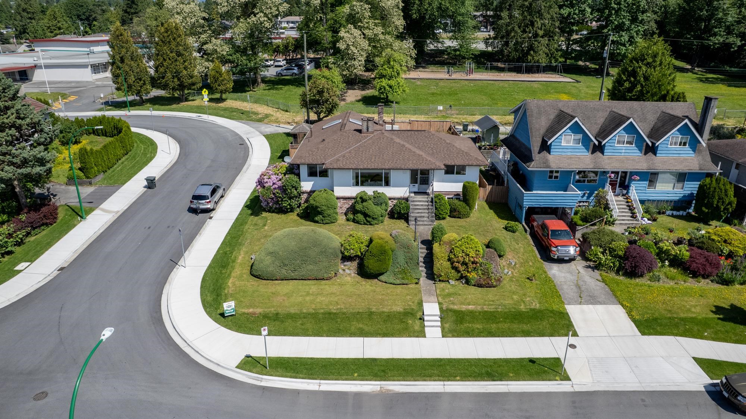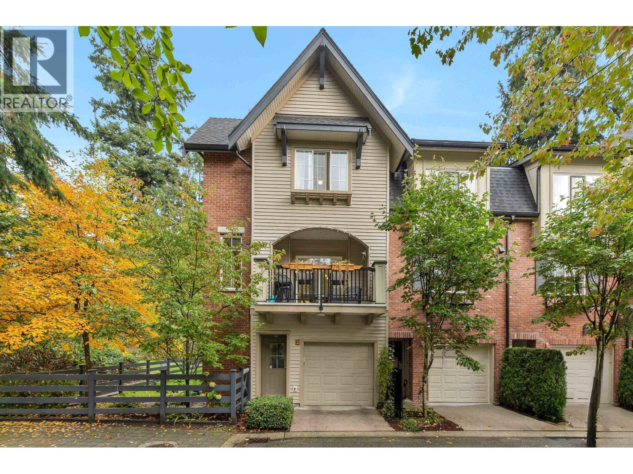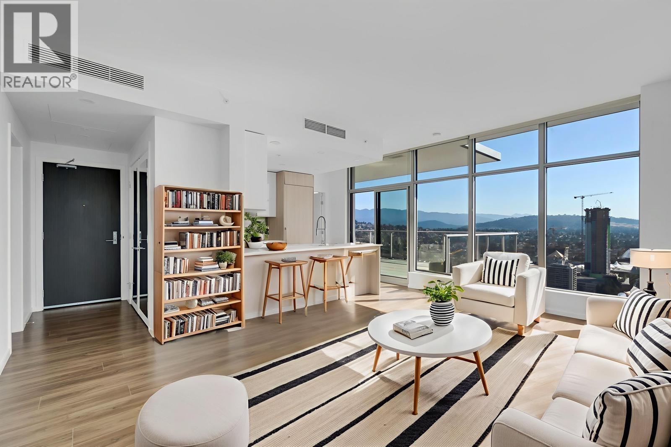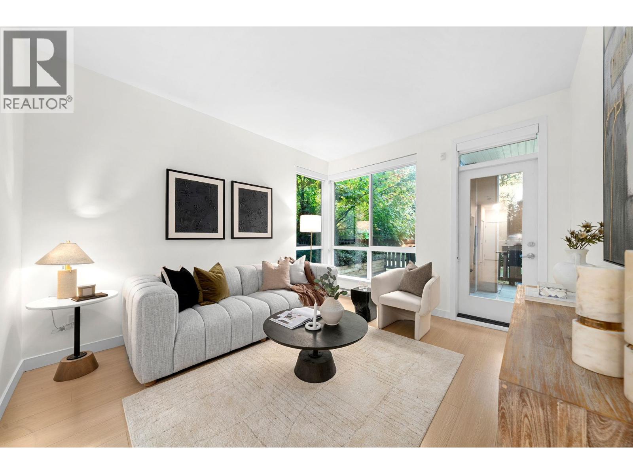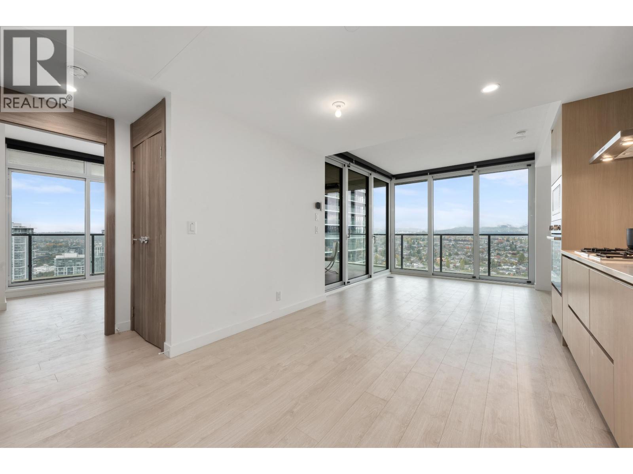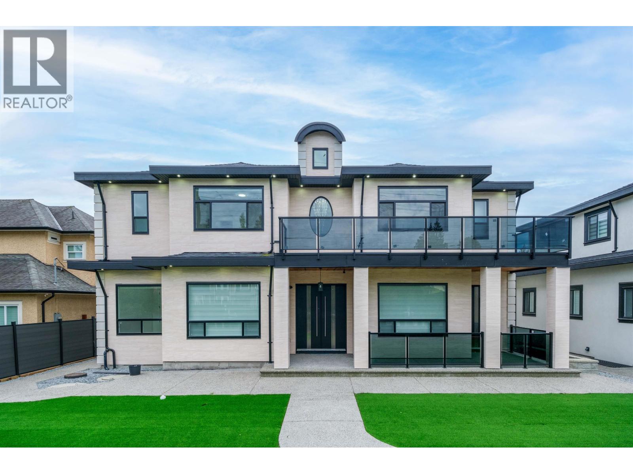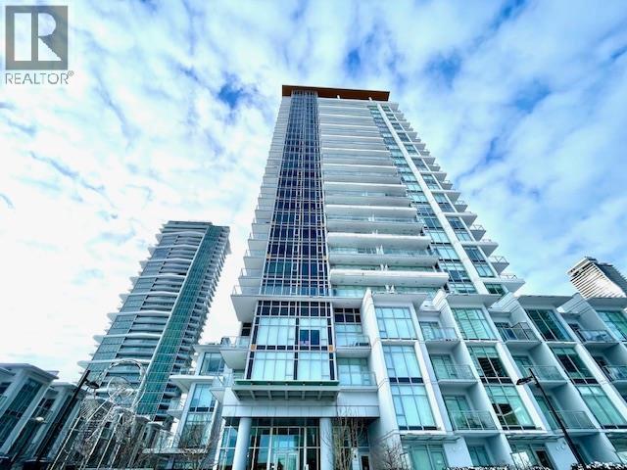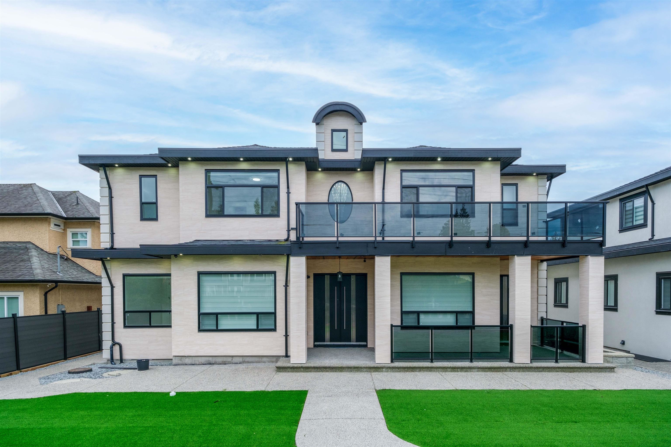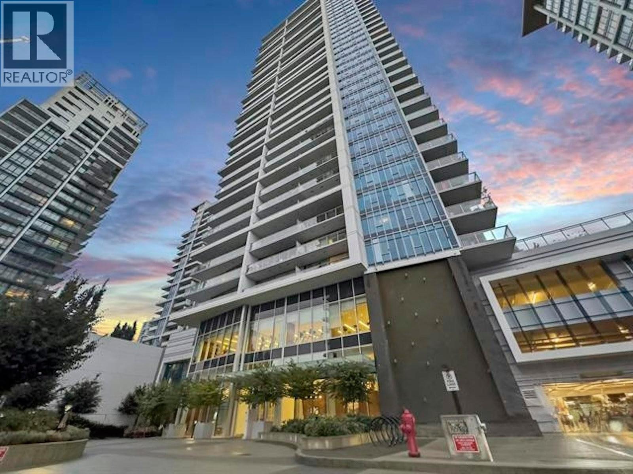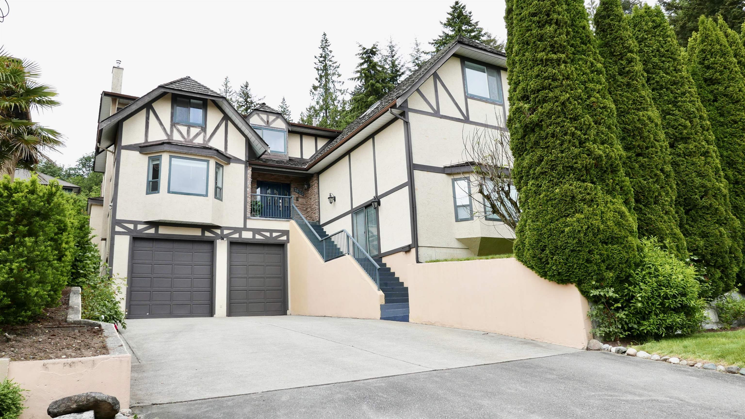
7625 Aubrey Street
For Sale
101 Days
$2,690,000 $200K
$2,490,000
5 beds
5 baths
6,725 Sqft
7625 Aubrey Street
For Sale
101 Days
$2,690,000 $200K
$2,490,000
5 beds
5 baths
6,725 Sqft
Highlights
Description
- Home value ($/Sqft)$370/Sqft
- Time on Houseful
- Property typeResidential
- Neighbourhood
- Median school Score
- Year built1986
- Mortgage payment
Once in a life time opportunity to own a beautiful spacious mansion with an indoor swimming pool suited for all season use. Amazing South facing panoramic view of Metrotown vista. 3 level home with 12' high ceiling 4 car garage with mechanic service pit for car enthusiast. Located in one of the most prestigious and quiet neighborhoods in Burnaby! Close proximity and within few minutes drive to Simon Fraser University, Kensington Square market, Lake City Way Station, and Burnaby Mountain Golf Course. Call now to book your private showing!
MLS®#R3026725 updated 3 weeks ago.
Houseful checked MLS® for data 3 weeks ago.
Home overview
Amenities / Utilities
- Heat source Baseboard
- Sewer/ septic Public sewer, sanitary sewer, storm sewer
Exterior
- Construction materials
- Foundation
- Roof
- Fencing Fenced
- Parking desc
Interior
- # full baths 4
- # half baths 1
- # total bathrooms 5.0
- # of above grade bedrooms
- Appliances Washer, dryer, dishwasher, refrigerator, stove, microwave, oven
Location
- Area Bc
- View Yes
- Water source Public
- Zoning description R2
Lot/ Land Details
- Lot dimensions 8228.0
Overview
- Lot size (acres) 0.19
- Basement information Finished, unfinished
- Building size 6725.0
- Mls® # R3026725
- Property sub type Single family residence
- Status Active
- Tax year 2024
Rooms Information
metric
- Utility 7.01m X 12.192m
- Workshop 4.267m X 8.23m
- Bedroom 3.048m X 4.572m
Level: Above - Bedroom 3.658m X 3.962m
Level: Above - Bedroom 3.962m X 4.572m
Level: Above - Primary bedroom 4.572m X 4.877m
Level: Above - Bedroom 4.572m X 9.449m
Level: Above - Den 3.658m X 1.829m
Level: Above - Eating area 2.438m X 4.572m
Level: Main - Living room 4.572m X 7.315m
Level: Main - Other 12.802m X 7.01m
Level: Main - Dining room 3.048m X 4.572m
Level: Main - Kitchen 4.267m X 4.267m
Level: Main - Family room 4.572m X 5.182m
Level: Main
SOA_HOUSEKEEPING_ATTRS
- Listing type identifier Idx

Lock your rate with RBC pre-approval
Mortgage rate is for illustrative purposes only. Please check RBC.com/mortgages for the current mortgage rates
$-6,640
/ Month25 Years fixed, 20% down payment, % interest
$
$
$
%
$
%

Schedule a viewing
No obligation or purchase necessary, cancel at any time
Nearby Homes
Real estate & homes for sale nearby

