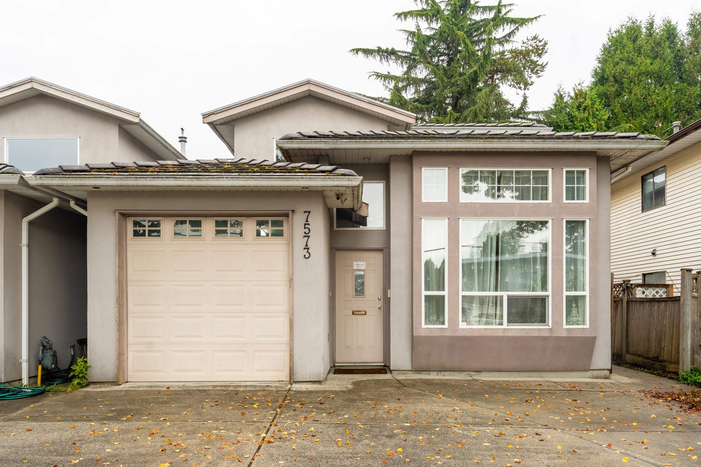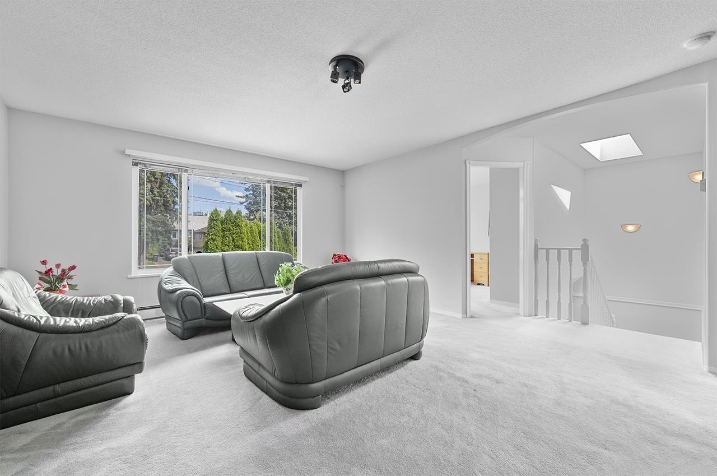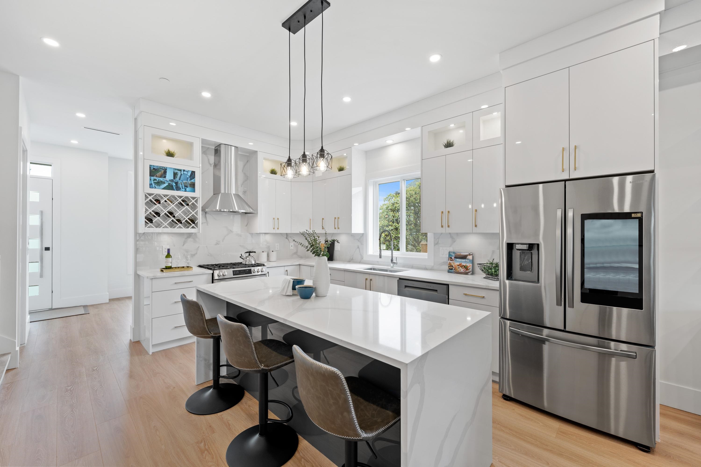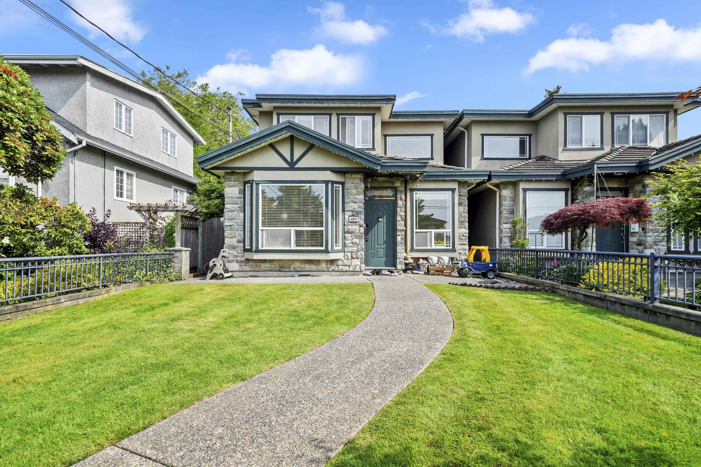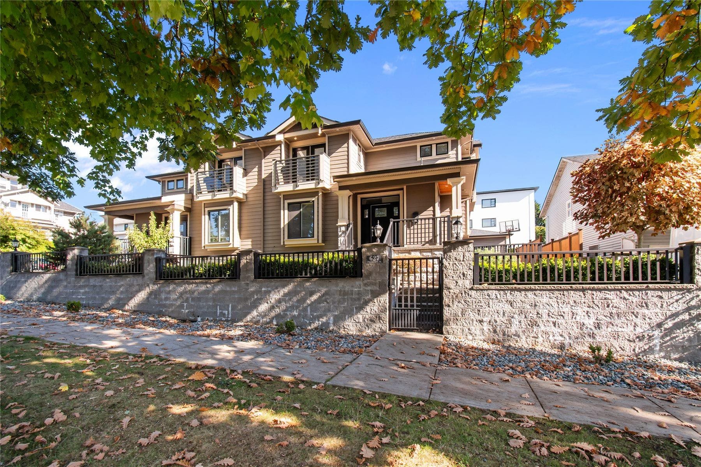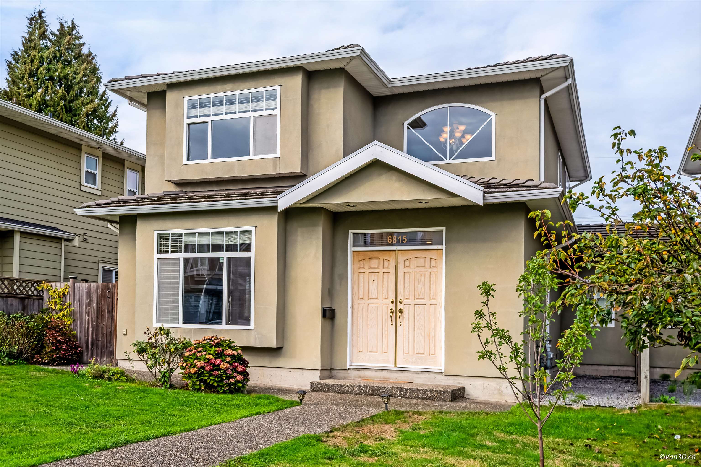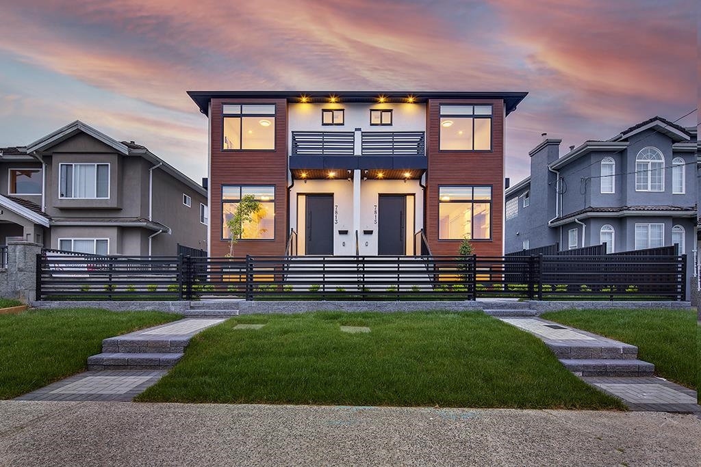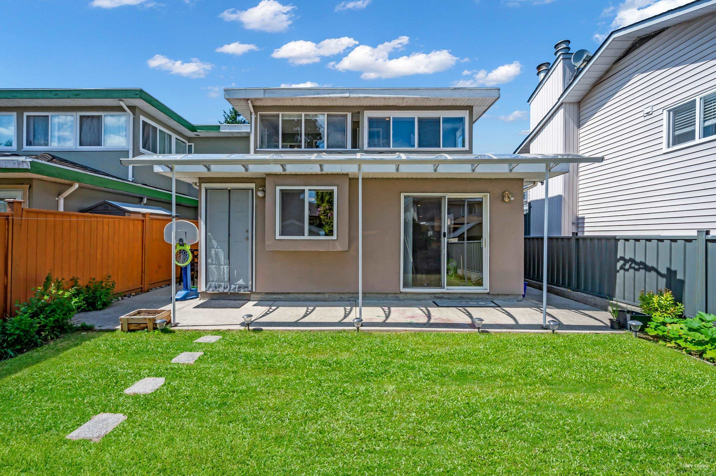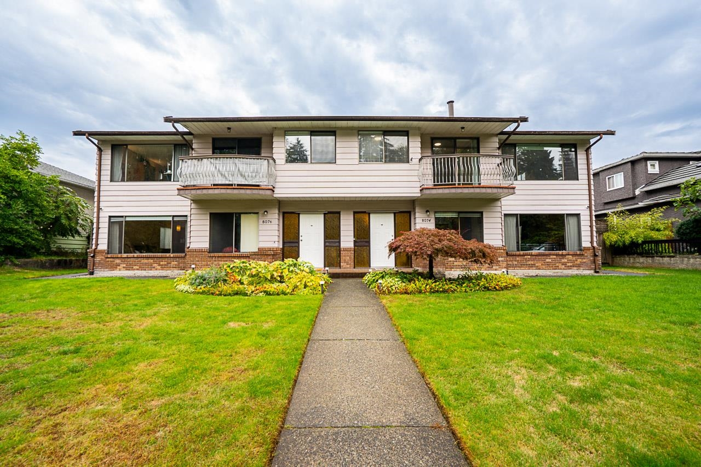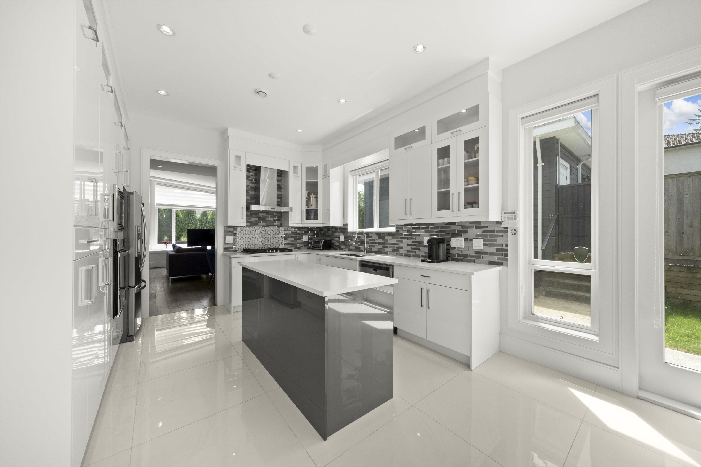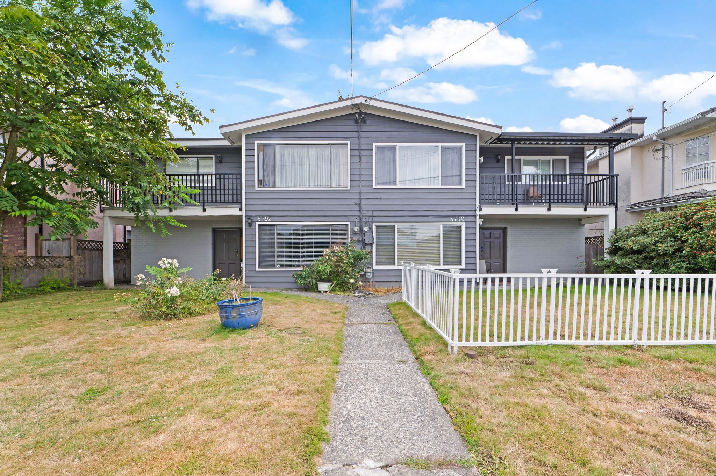- Houseful
- BC
- Burnaby
- Richmond Park
- 7633 Rosewood Street
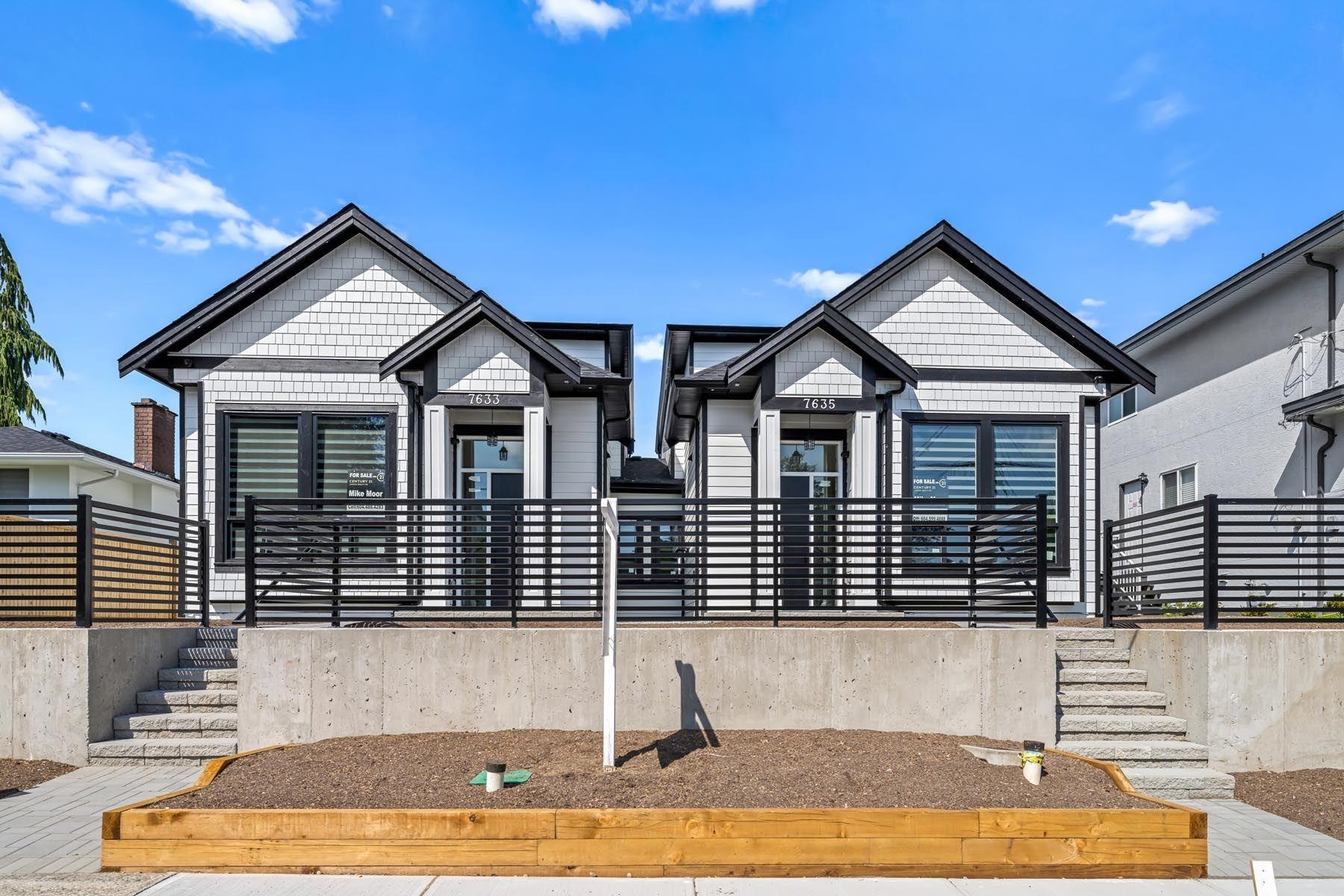
7633 Rosewood Street
For Sale
123 Days
$1,848,888 $49K
$1,799,888
4 beds
4 baths
1,844 Sqft
7633 Rosewood Street
For Sale
123 Days
$1,848,888 $49K
$1,799,888
4 beds
4 baths
1,844 Sqft
Highlights
Description
- Home value ($/Sqft)$976/Sqft
- Time on Houseful
- Property typeResidential
- Neighbourhood
- Median school Score
- Year built2025
- Mortgage payment
Custom Built Half Duplex! Bright and spacious with 12ft ceilings. 3 bedrooms upstairs with & potential for the 4th bedroom on second level. Main floor has large living/dining area & electric fireplace. White & wood cabinetry in the modern kitchen with quartz countertops. HRV system, hot water radiant heat & alarm system with cameras. Large patio in the backyard for summer barbeques. Detached single garage with lots of extra parking & roughed in for EV charging . 1 bedroom mortgage helper with a separate entrance & bathroom. 2-5-10 Home Warranty. Close to schools, transit, Metrotown shopping and more. A Must See!
MLS®#R3018193 updated 1 month ago.
Houseful checked MLS® for data 1 month ago.
Home overview
Amenities / Utilities
- Heat source Hot water, radiant
- Sewer/ septic Public sewer, sanitary sewer, storm sewer
Exterior
- Construction materials
- Foundation
- Roof
- # parking spaces 2
- Parking desc
Interior
- # full baths 3
- # half baths 1
- # total bathrooms 4.0
- # of above grade bedrooms
- Appliances Washer/dryer, dishwasher, refrigerator, stove
Location
- Area Bc
- Water source Public
- Zoning description R5
Lot/ Land Details
- Lot dimensions 7252.0
Overview
- Lot size (acres) 0.17
- Basement information Full, exterior entry
- Building size 1844.0
- Mls® # R3018193
- Property sub type Duplex
- Status Active
- Tax year 2024
Rooms Information
metric
- Bedroom 2.87m X 3.2m
Level: Above - Bedroom 2.87m X 3.099m
Level: Above - Patio 2.972m X 4.47m
Level: Above - Walk-in closet 0.965m X 2.438m
Level: Above - Primary bedroom 3.708m X 4.267m
Level: Above - Foyer 1.829m X 2.134m
Level: Main - Family room 3.048m X 3.835m
Level: Main - Dining room 3.048m X 3.353m
Level: Main - Kitchen 3.835m X 4.978m
Level: Main - Bedroom 2.743m X 3.327m
Level: Main - Kitchen 2.134m X 2.743m
Level: Main - Living room 3.2m X 3.835m
Level: Main - Family room 2.743m X 3.327m
Level: Main
SOA_HOUSEKEEPING_ATTRS
- Listing type identifier Idx

Lock your rate with RBC pre-approval
Mortgage rate is for illustrative purposes only. Please check RBC.com/mortgages for the current mortgage rates
$-4,800
/ Month25 Years fixed, 20% down payment, % interest
$
$
$
%
$
%

Schedule a viewing
No obligation or purchase necessary, cancel at any time
Nearby Homes
Real estate & homes for sale nearby

