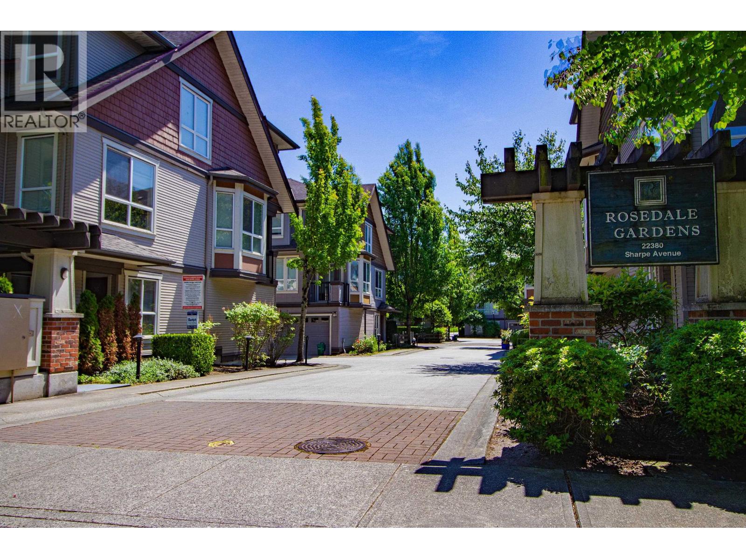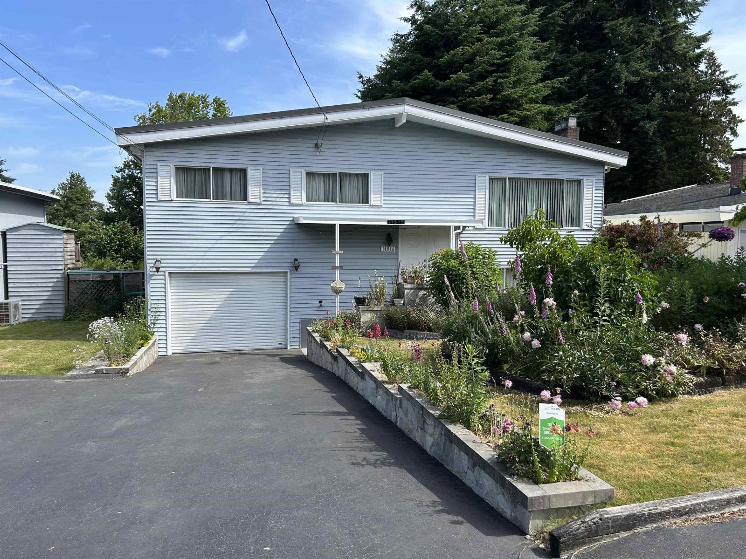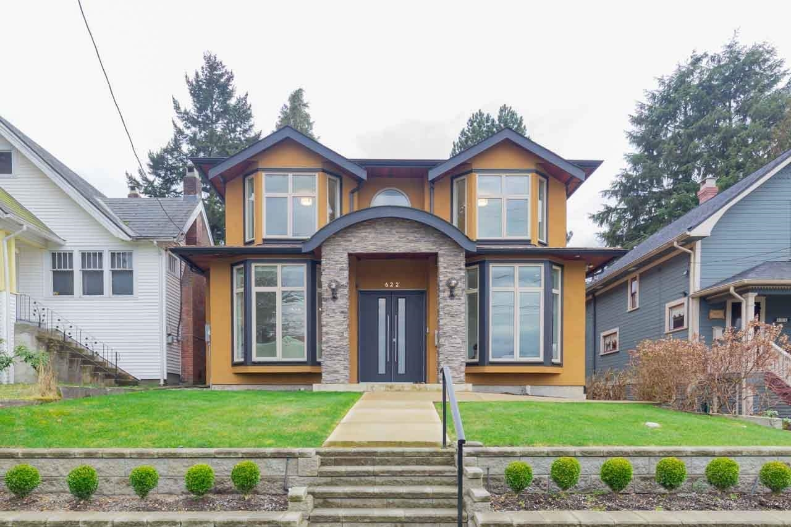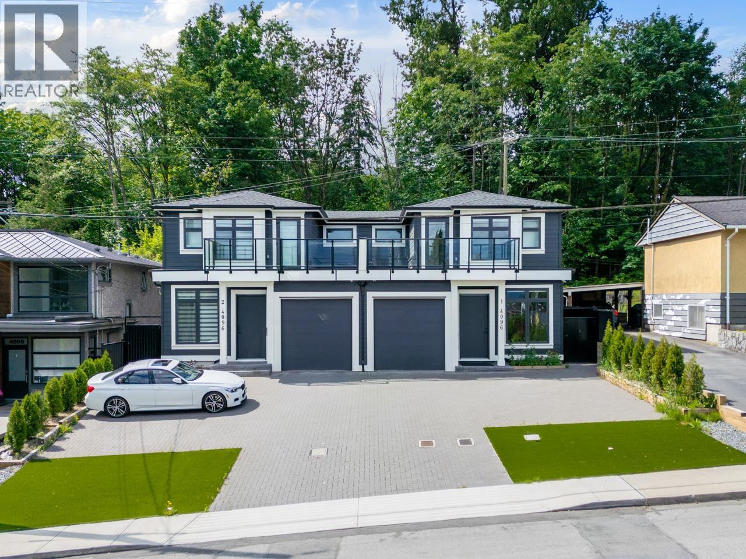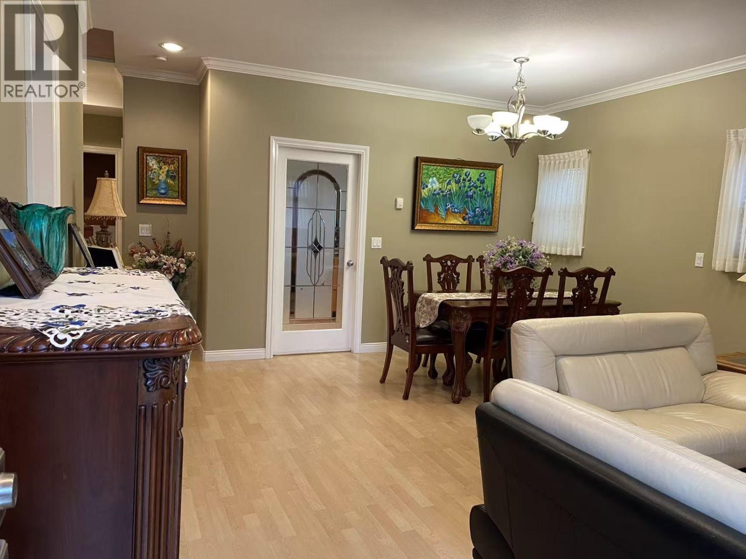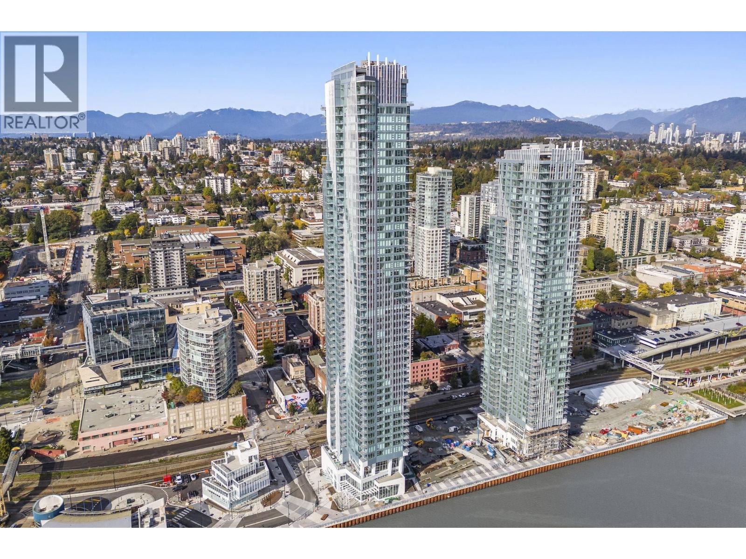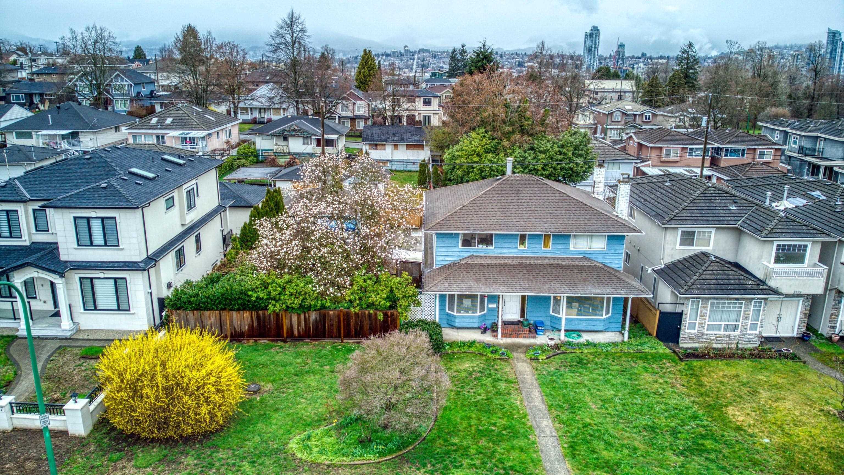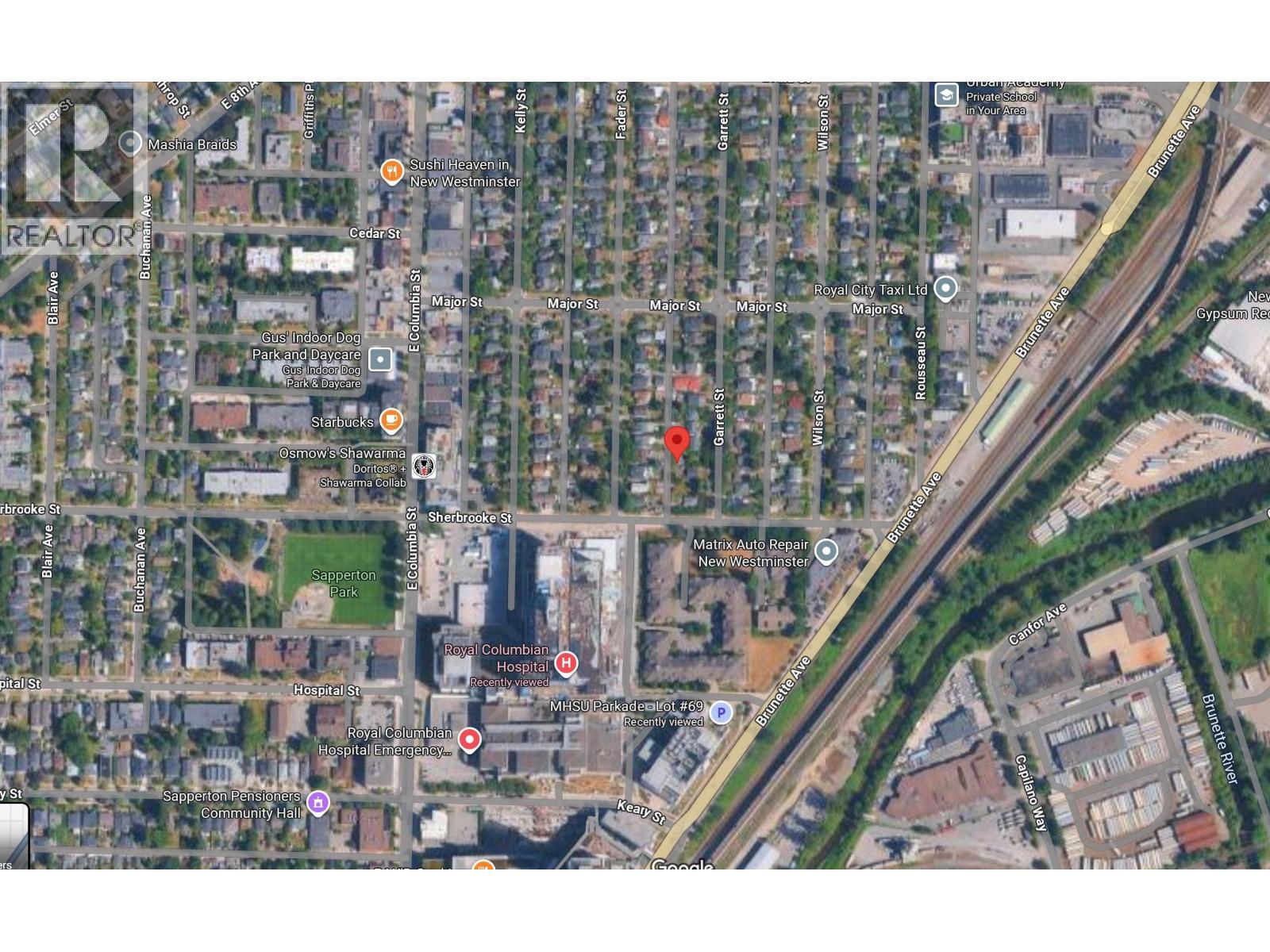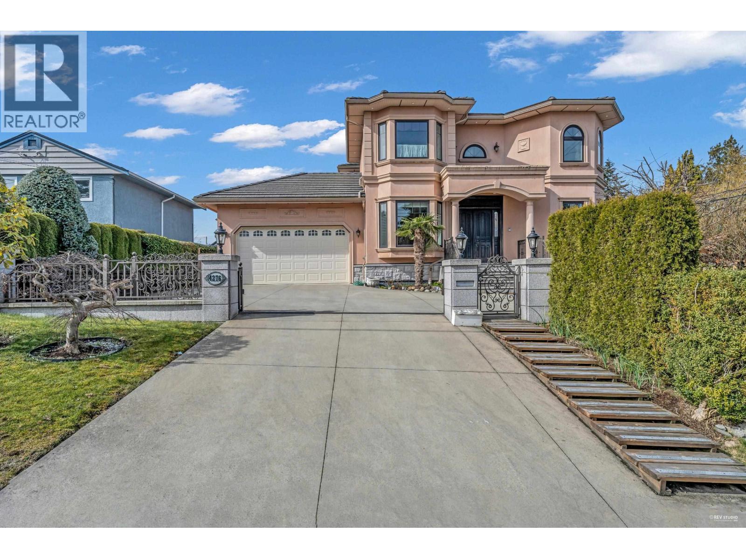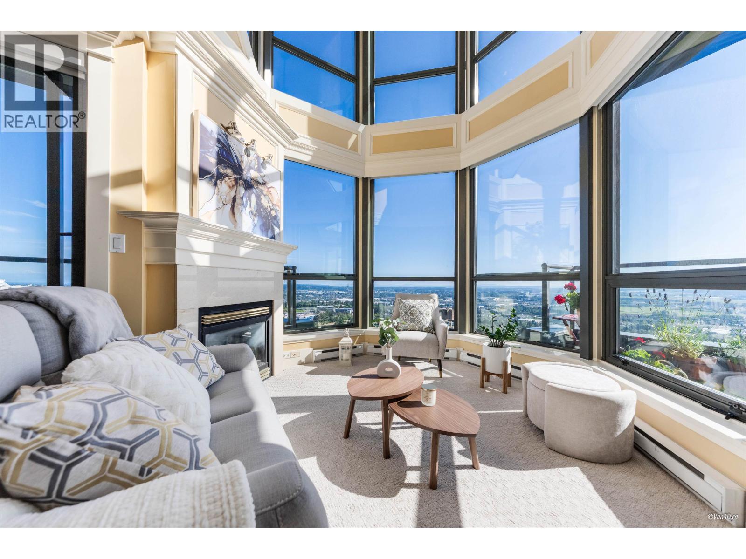- Houseful
- BC
- Burnaby
- Clinton-Glenwood
- 7749 Gilley Avenue
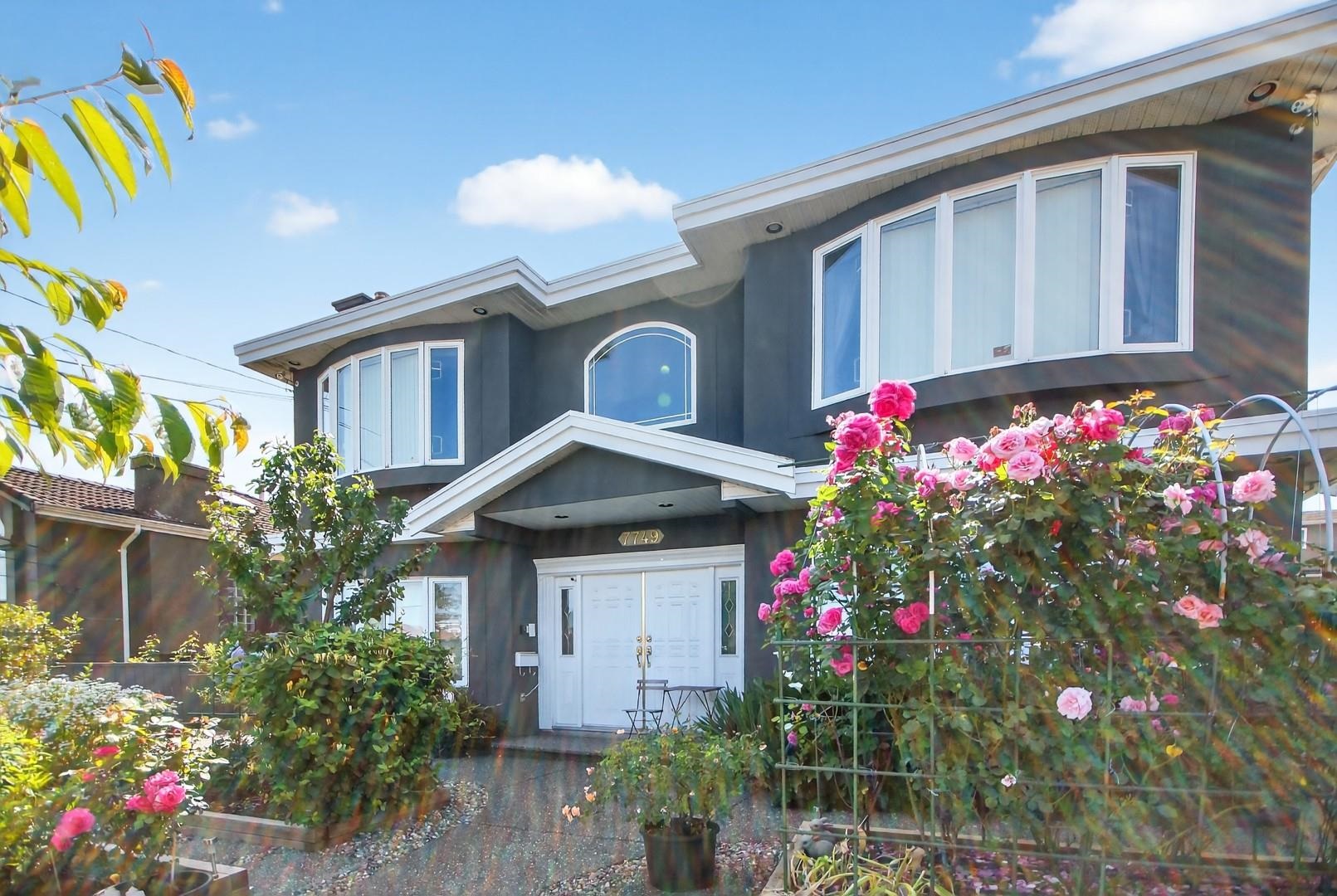
Highlights
Description
- Home value ($/Sqft)$843/Sqft
- Time on Houseful
- Property typeResidential
- StyleBasement entry
- Neighbourhood
- CommunityShopping Nearby
- Median school Score
- Year built1998
- Mortgage payment
Meticulously maintained 2 storey lovely home located in the heart of South Slope featuring 3 kitchens, 3 laundry sets, 6 bedrooms, 4 bathrooms and plenty of parking spots inside your own backyard with a electric gate for privacy. Bright and functional with bonus of 2 separate mortgage helpers units. Over the past few years, the owners have done lots upgrades such as new appliances, new blinds, electric gate with remotes, freshly painted interior/exterior, updated kitchen and bathroom countertops and cabinet. The front and back yards have been transformed to a beautiful garden with sprinkler system and new retaining walls. Walking distance to popular Byrne Creek Ravine Park, Transportations and Schools. Close to Metrotown Shoppings and Market Crossing, YVR international Airport. Must See.
Home overview
- Heat source Natural gas, radiant
- Sewer/ septic Public sewer, sanitary sewer
- Construction materials
- Foundation
- Roof
- Fencing Fenced
- # parking spaces 7
- Parking desc
- # full baths 4
- # total bathrooms 4.0
- # of above grade bedrooms
- Appliances Washer/dryer, dishwasher, refrigerator, stove
- Community Shopping nearby
- Area Bc
- View No
- Water source Public
- Zoning description R1
- Lot dimensions 6731.0
- Lot size (acres) 0.15
- Basement information Full, finished, exterior entry
- Building size 2822.0
- Mls® # R3017924
- Property sub type Single family residence
- Status Active
- Tax year 2024
- Bedroom 3.658m X 2.997m
- Living room 4.166m X 2.54m
- Bedroom 3.124m X 3.15m
- Kitchen 3.277m X 2.819m
- Bedroom 3.073m X 4.166m
- Kitchen 4.166m X 3.023m
- Living room 3.302m X 2.337m
- Family room 3.658m X 3.937m
Level: Main - Living room 3.607m X 3.708m
Level: Main - Bedroom 4.166m X 2.87m
Level: Main - Walk-in closet 1.118m X 2.159m
Level: Main - Bedroom 3.15m X 3.327m
Level: Main - Eating area 2.591m X 2.337m
Level: Main - Dining room 2.921m X 3.023m
Level: Main - Foyer 3.404m X 3.48m
Level: Main - Primary bedroom 4.191m X 4.42m
Level: Main - Kitchen 3.099m X 3.404m
Level: Main
- Listing type identifier Idx

$-6,347
/ Month



