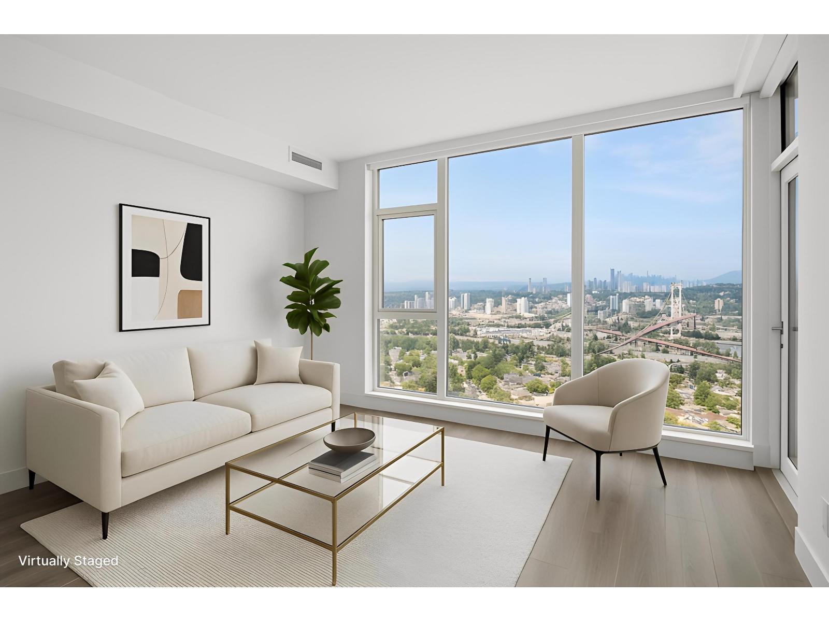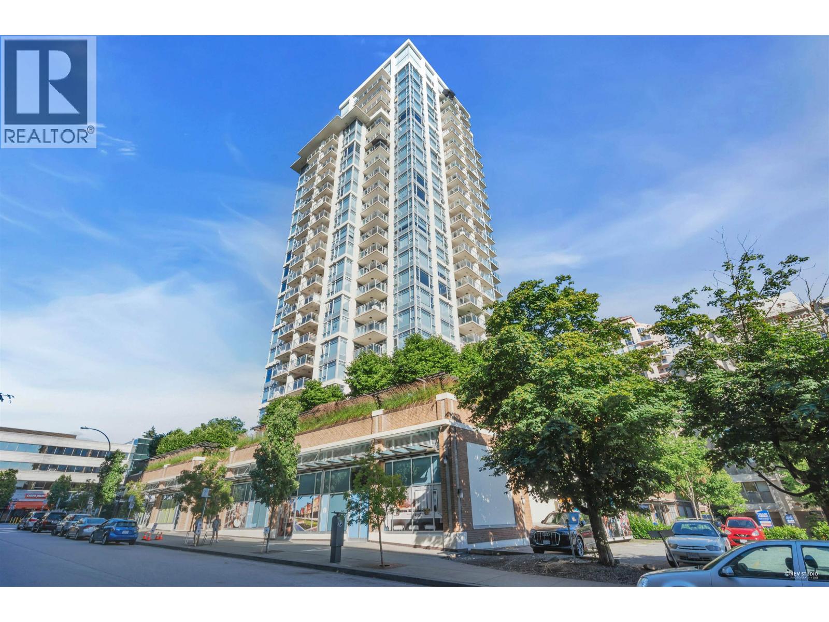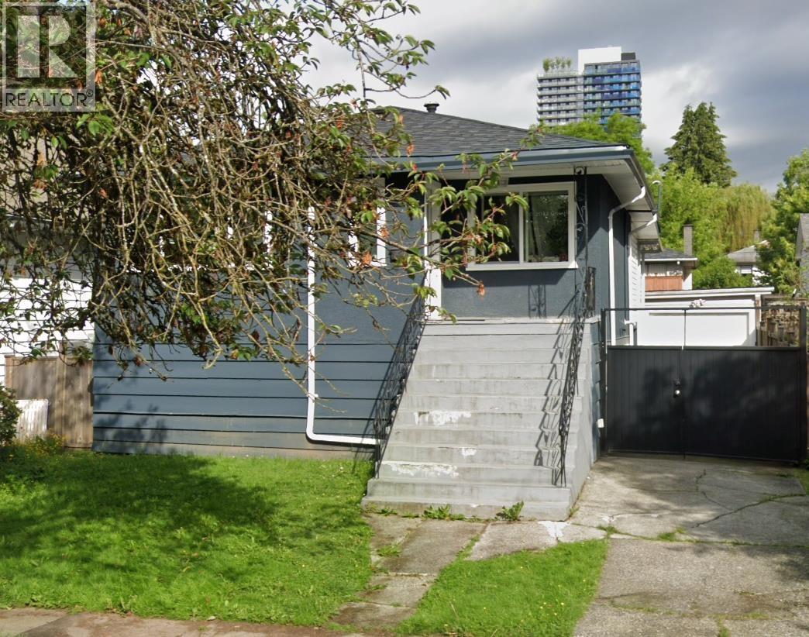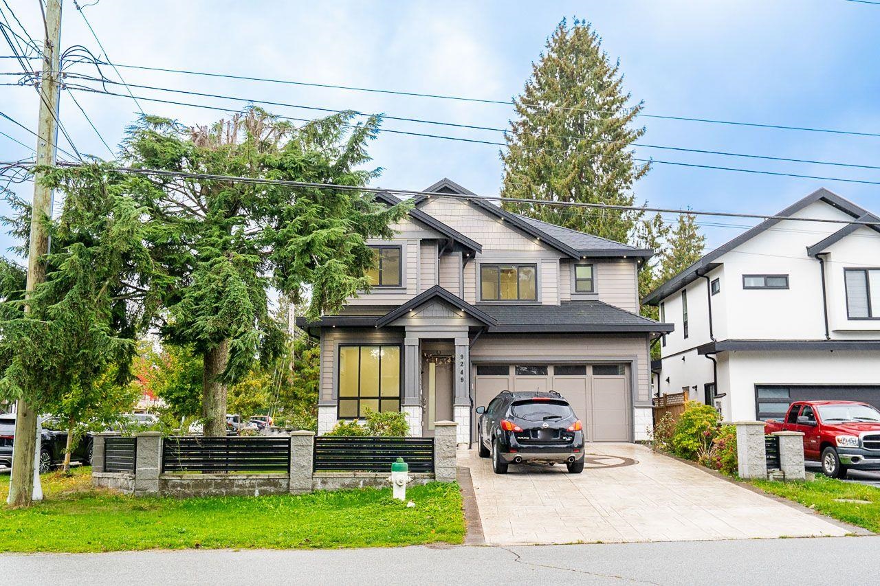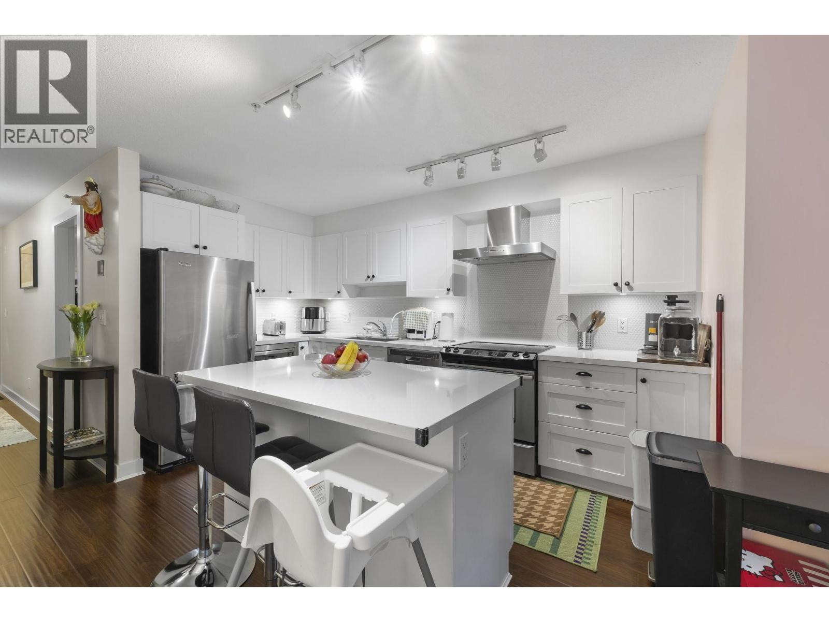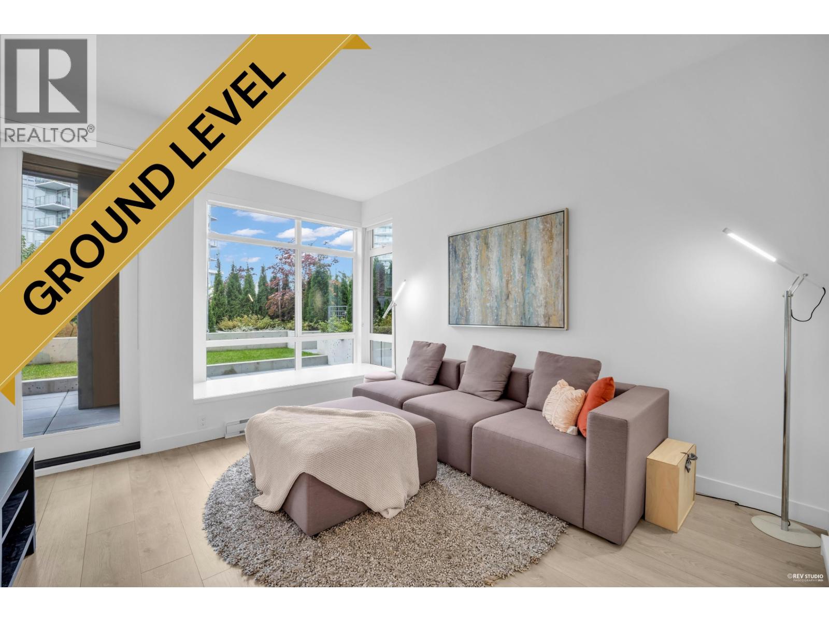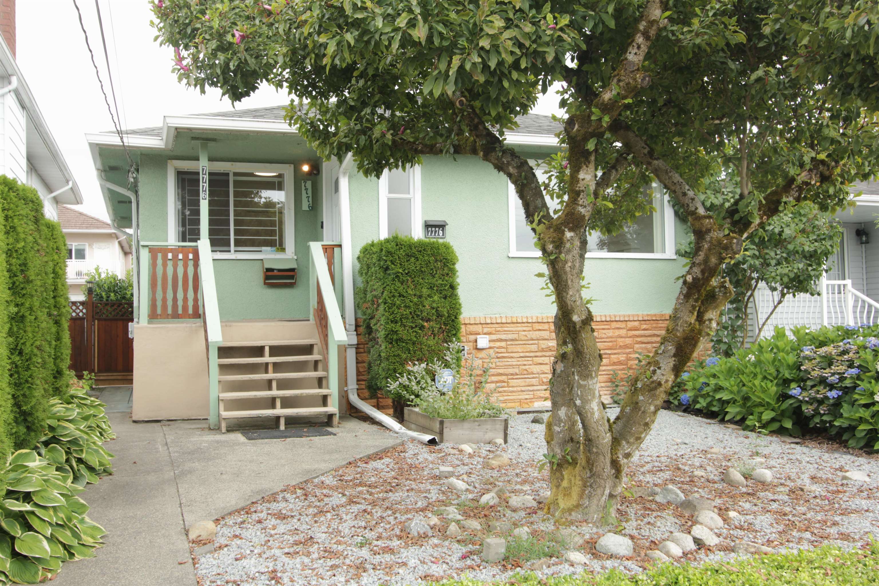
Highlights
Description
- Home value ($/Sqft)$836/Sqft
- Time on Houseful
- Property typeResidential
- StyleBasement entry
- Neighbourhood
- CommunityShopping Nearby
- Median school Score
- Year built1957
- Mortgage payment
Quiet vibrant street featuring a very well kept 3 bedroom home. Plenty of updates, which includes a fresh coat of paint, lighting, kitchen cabinets, countertops, bathroom vanity, shower tiles and a gas fireplace . Downstairs a 1 bedroom rental suite with a separate entrance, featuring a kitchen and a spacious living room. Amazing backyard for entertaining guests, with a large sunroom and patio. With schools all within a few blocks. Steps away from CoI1U11unity Centre, parks, grocery stores, gyms, banks, restaurants & much much morel Minutes drive away from Metrotown, Highgate Mall, Deer Lake, Royal City Centre. Don't miss it, call for your private showing. Buy now and invest in your future. Great house for first time buyers, or a starting and growing family.
Home overview
- Heat source Forced air
- Sewer/ septic Public sewer
- Construction materials
- Foundation
- Roof
- Fencing Fenced
- Parking desc
- # full baths 2
- # total bathrooms 2.0
- # of above grade bedrooms
- Appliances Washer/dryer, dishwasher, refrigerator, stove, microwave
- Community Shopping nearby
- Area Bc
- Water source Public
- Basement information Full
- Building size 1674.0
- Mls® # R3038471
- Property sub type Single family residence
- Status Active
- Tax year 2024
- Other 2.591m X 3.886m
- Laundry 5.969m X 4.039m
Level: Basement - Living room 3.404m X 7.341m
Level: Basement - Bedroom 3.556m X 4.724m
Level: Basement - Living room 3.886m X 4.902m
Level: Main - Foyer 1.295m X 1.346m
Level: Main - Primary bedroom 3.429m X 3.708m
Level: Main - Bedroom 2.642m X 4.166m
Level: Main - Kitchen 3.226m X 4.216m
Level: Main - Dining room 2.286m X 2.616m
Level: Main
- Listing type identifier Idx

$-3,733
/ Month

