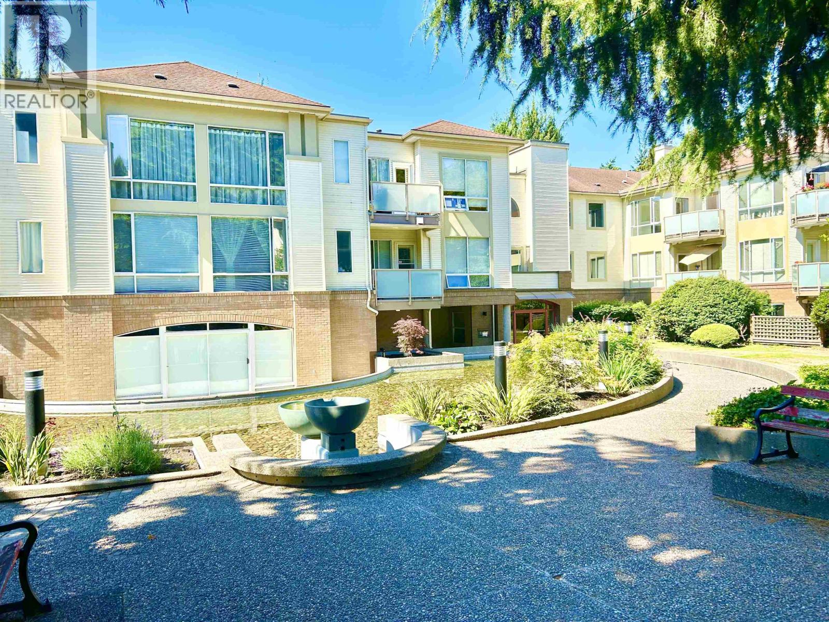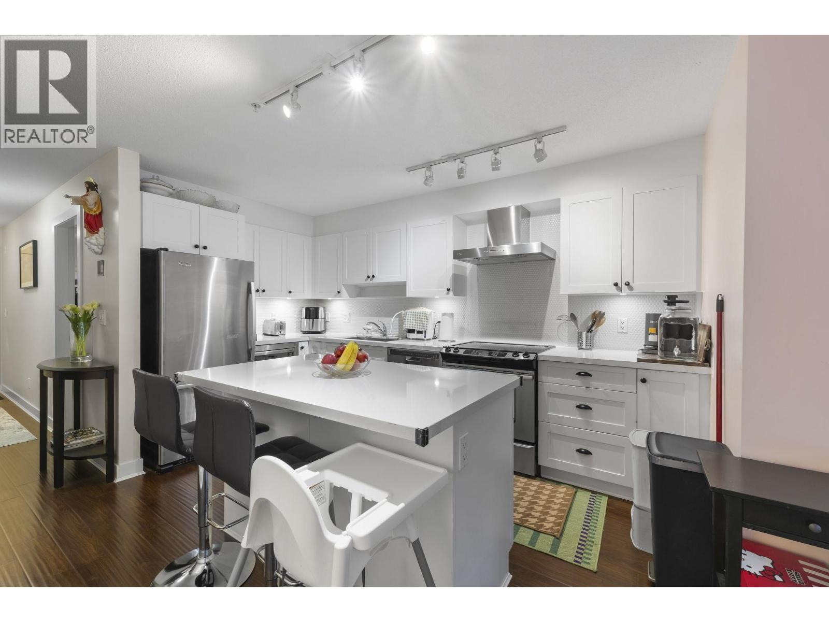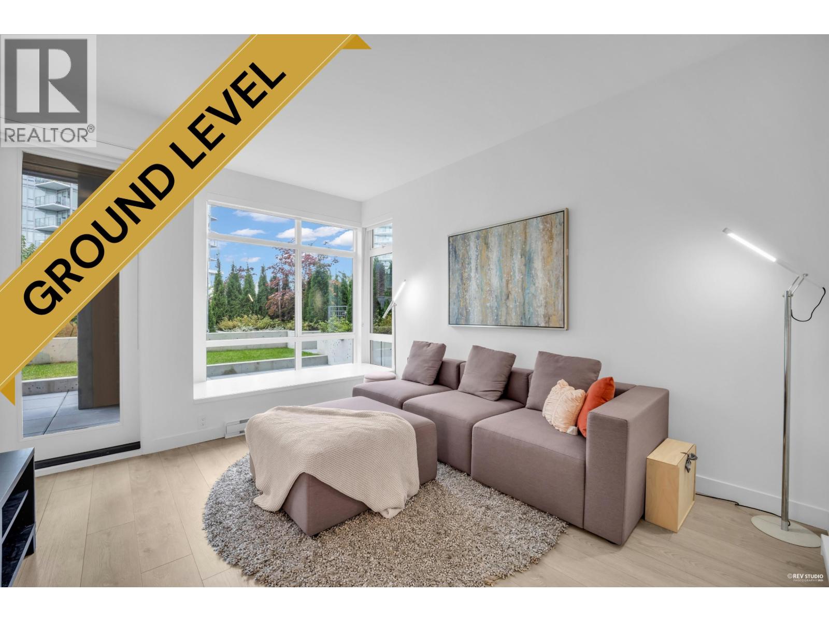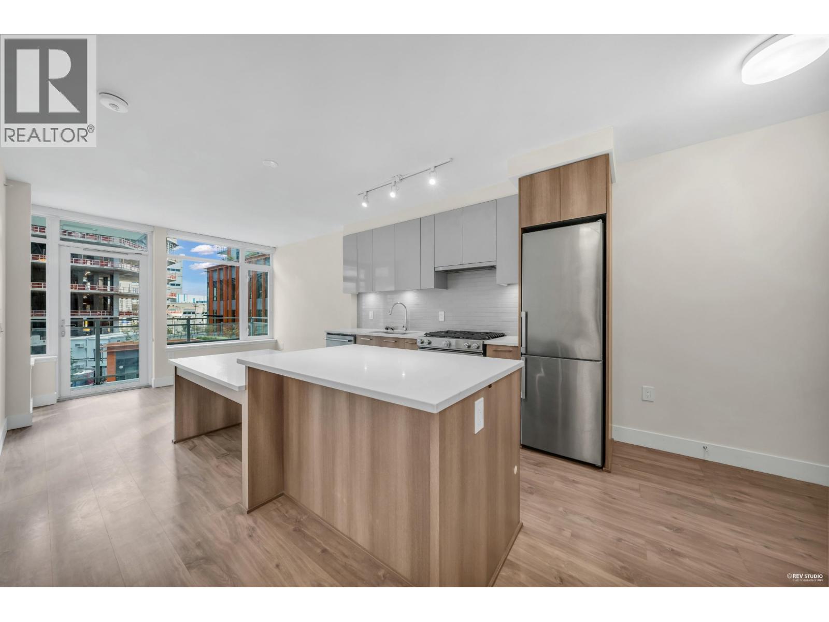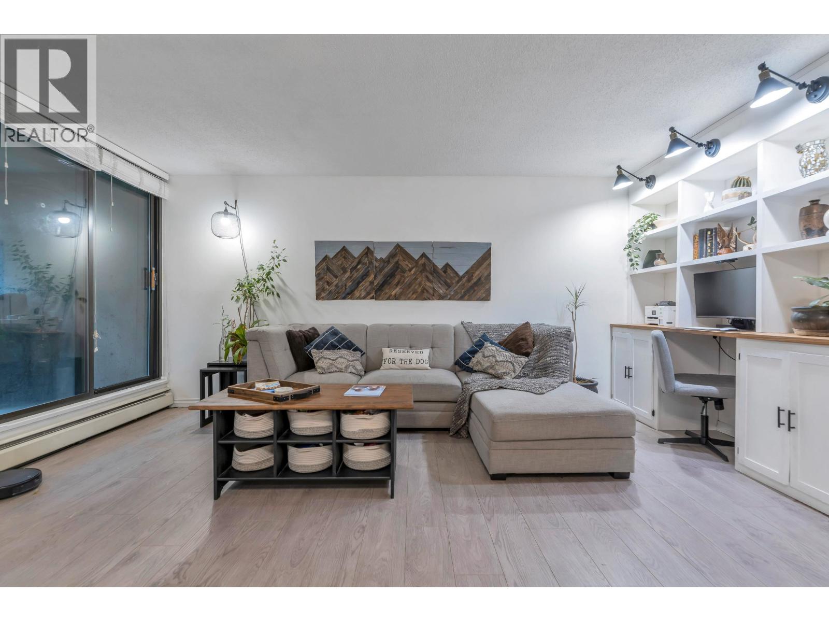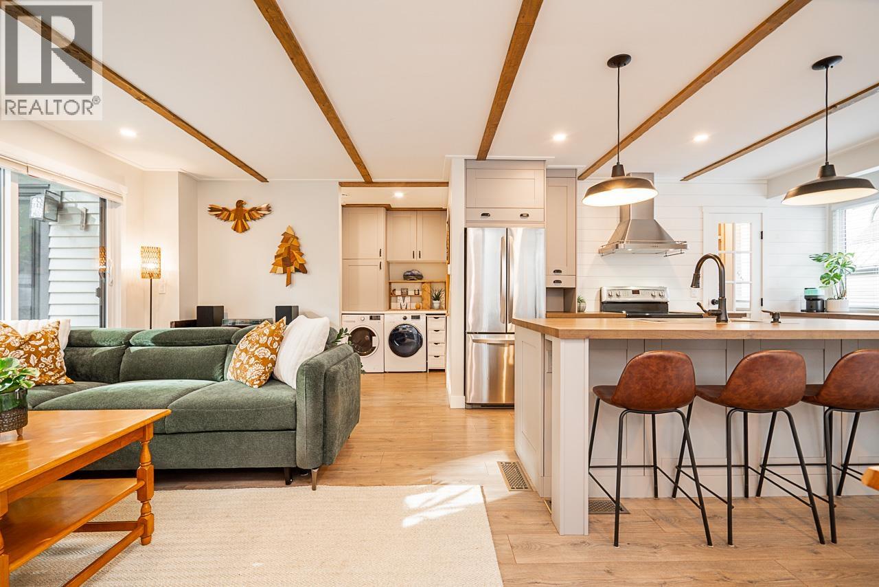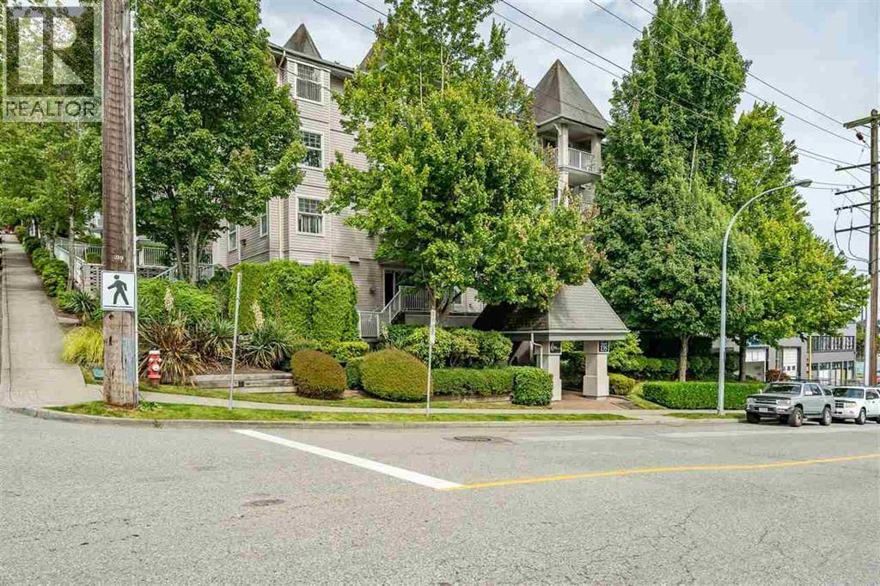- Houseful
- BC
- Burnaby
- Lakeview-Mayfield
- 7823 Elwell Street
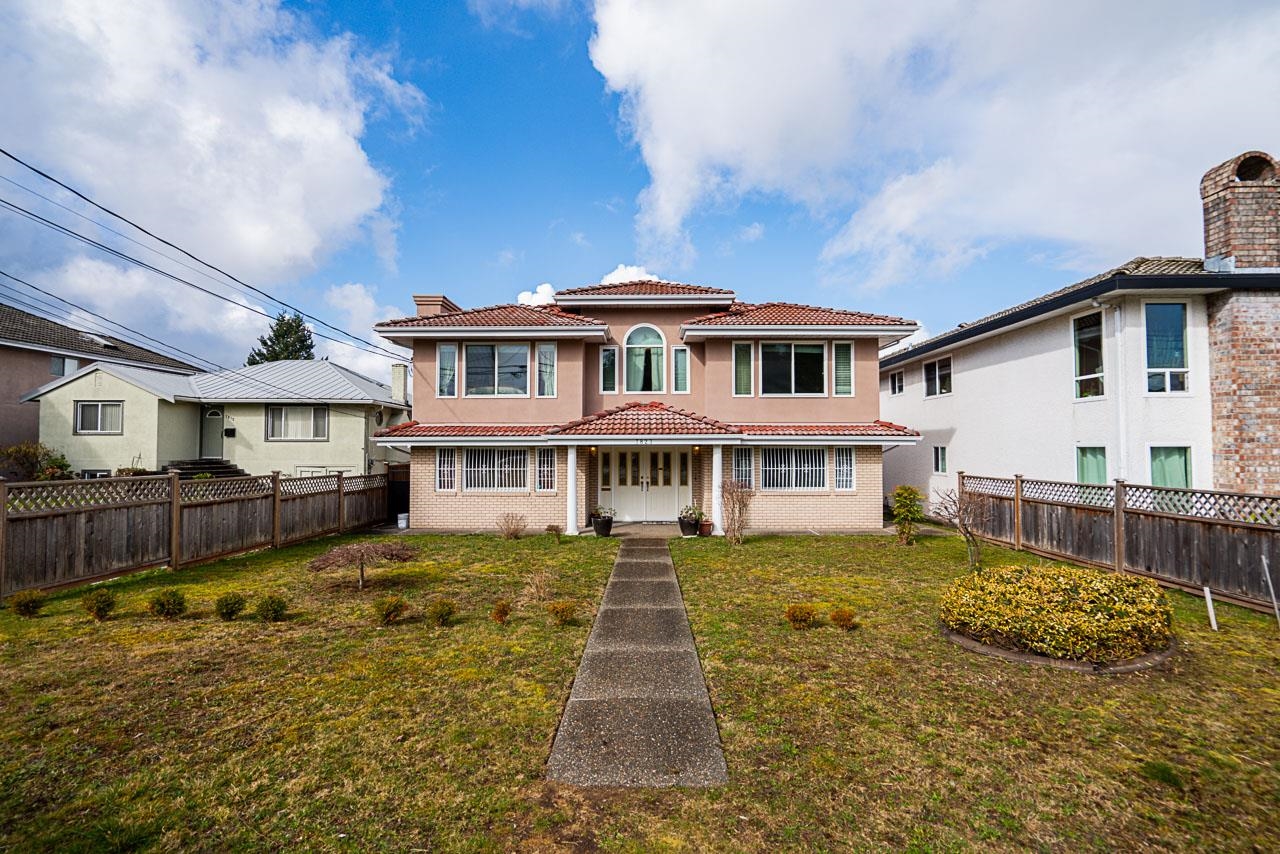
Highlights
Description
- Home value ($/Sqft)$550/Sqft
- Time on Houseful
- Property typeResidential
- Neighbourhood
- CommunityShopping Nearby
- Median school Score
- Year built1993
- Mortgage payment
Beautifully Maintained and Upgraded (approx. $100,000.00) by current owners. Originally custom European built on a massive 10,385.73 Level View property of North Shore mountains. Large Two levels (above ground) with Two spacious suites offering great income as well! Current zoning allows a total of 6 units here, or another large rear side x side on this 207 foot long property! Off paved lane. Suitable for lrg. families with 4 B/R's up and covered patio for morning breakfast. Lower S/C suites can be modified to 2 BR units each. Note; New Flooring, new quality windows, High End new H/W boiler( $10,000). Endless options and a great opportunity for family/Investors! By appointment. Buyers to verify with City of Burnaby for any zoning/building/planning bylaws.
Home overview
- Heat source Hot water, radiant
- Sewer/ septic Public sewer, sanitary sewer
- Construction materials
- Foundation
- Roof
- Fencing Fenced
- # parking spaces 6
- Parking desc
- # full baths 4
- # half baths 1
- # total bathrooms 5.0
- # of above grade bedrooms
- Appliances Washer/dryer, dishwasher, refrigerator, stove
- Community Shopping nearby
- Area Bc
- View Yes
- Water source Public
- Zoning description Hse
- Lot dimensions 10385.73
- Lot size (acres) 0.24
- Basement information None
- Building size 4435.0
- Mls® # R3041349
- Property sub type Single family residence
- Status Active
- Tax year 2024
- Steam room 2.642m X 4.47m
- Kitchen 2.464m X 3.124m
- Foyer 3.353m X 4.928m
- Bedroom 3.124m X 3.277m
- Living room 3.658m X 4.166m
- Kitchen 2.565m X 3.251m
- Bedroom 3.124m X 3.251m
- Steam room 0.813m X 2.438m
- Mud room 3.099m X 5.613m
- Laundry 3.226m X 5.08m
- Bedroom 3.48m X 4.166m
- Living room 3.861m X 4.166m
- Walk-in closet 2.21m X 2.337m
Level: Basement - Dining room 4.166m X 4.394m
Level: Main - Living room 4.166m X 4.191m
Level: Main - Bedroom 3.124m X 3.404m
Level: Main - Family room 3.734m X 3.734m
Level: Main - Bedroom 3.226m X 3.581m
Level: Main - Primary bedroom 3.962m X 4.166m
Level: Main - Bedroom 3.556m X 4.166m
Level: Main - Kitchen 3.734m X 4.089m
Level: Main - Eating area 3.378m X 4.521m
Level: Main
- Listing type identifier Idx

$-6,504
/ Month






