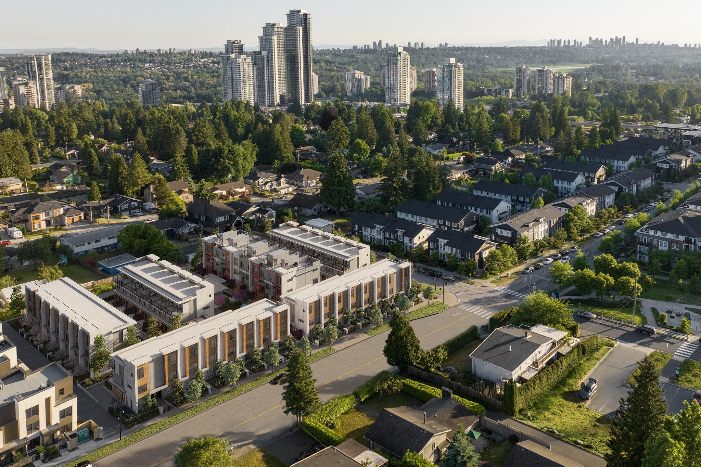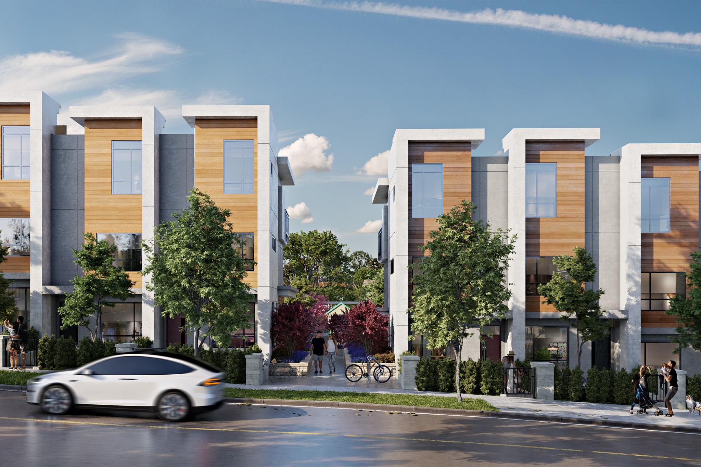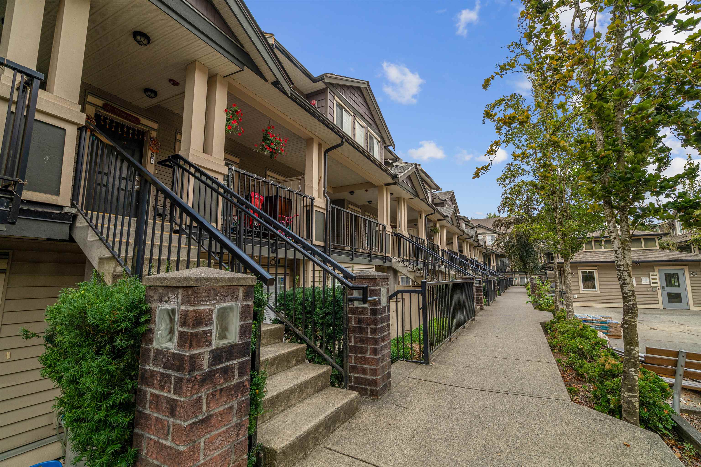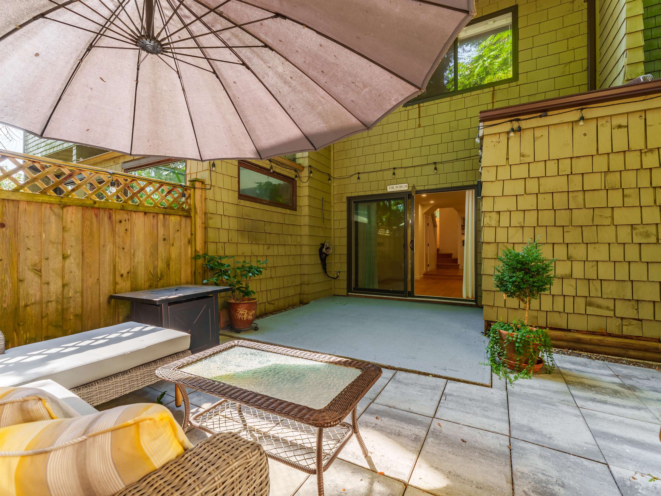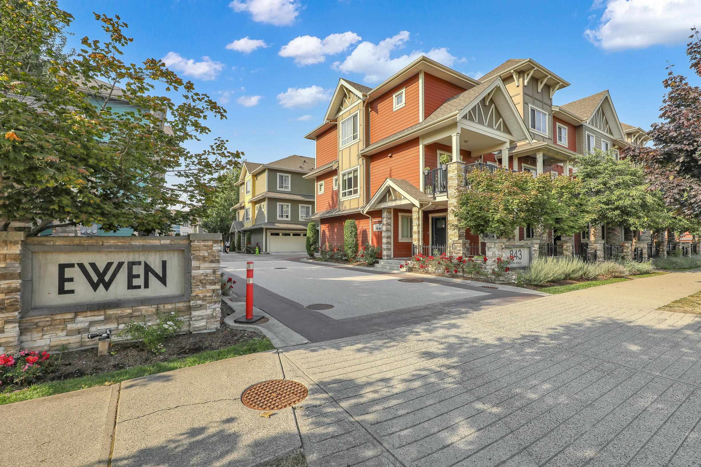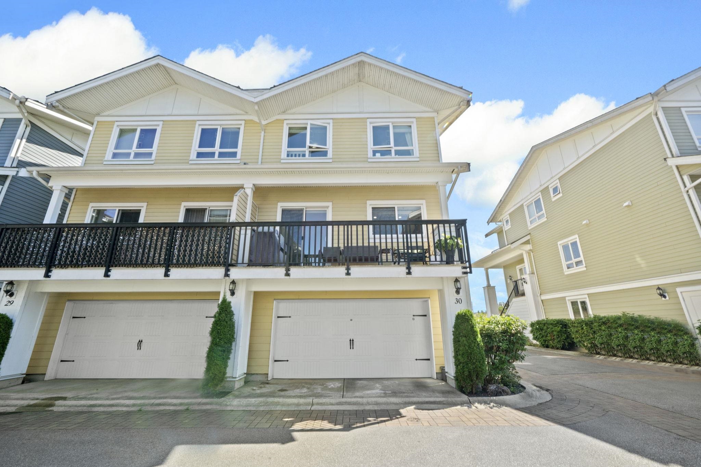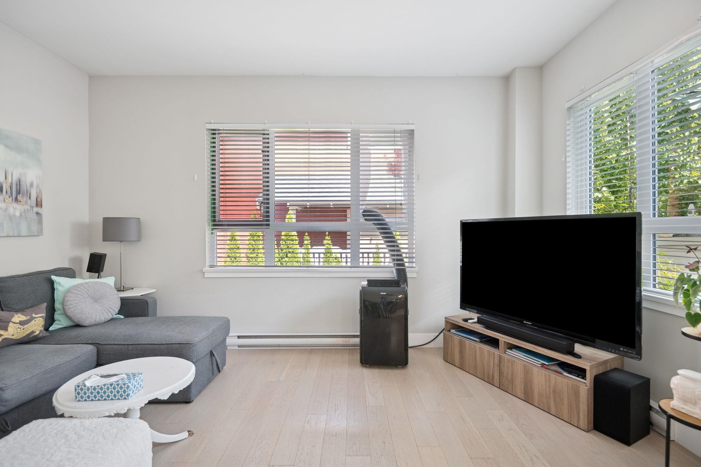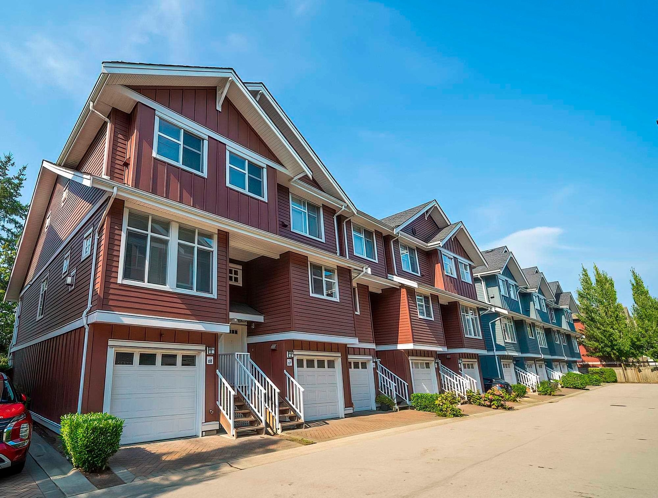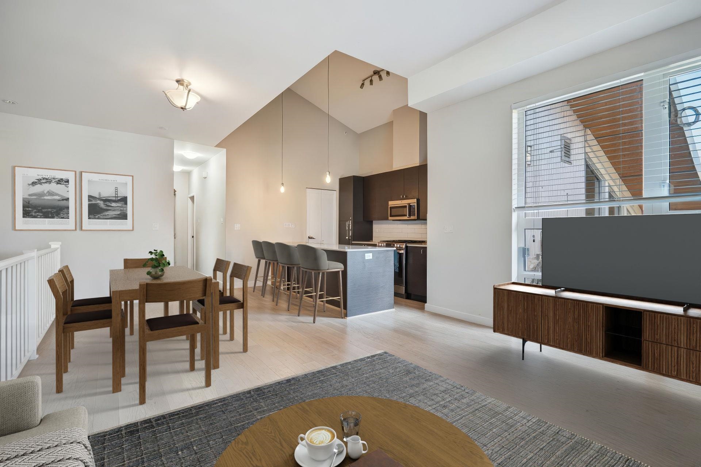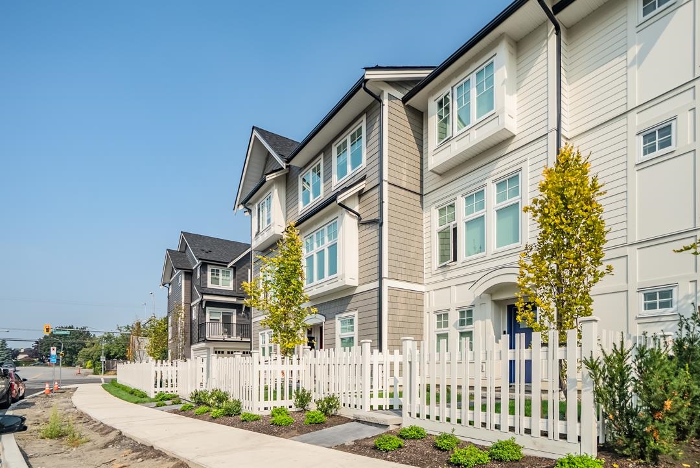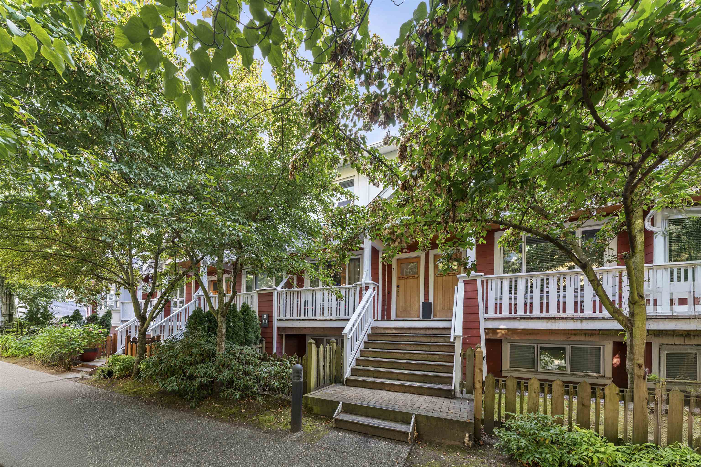- Houseful
- BC
- Burnaby
- Second Street
- 7901 13th Avenue #7
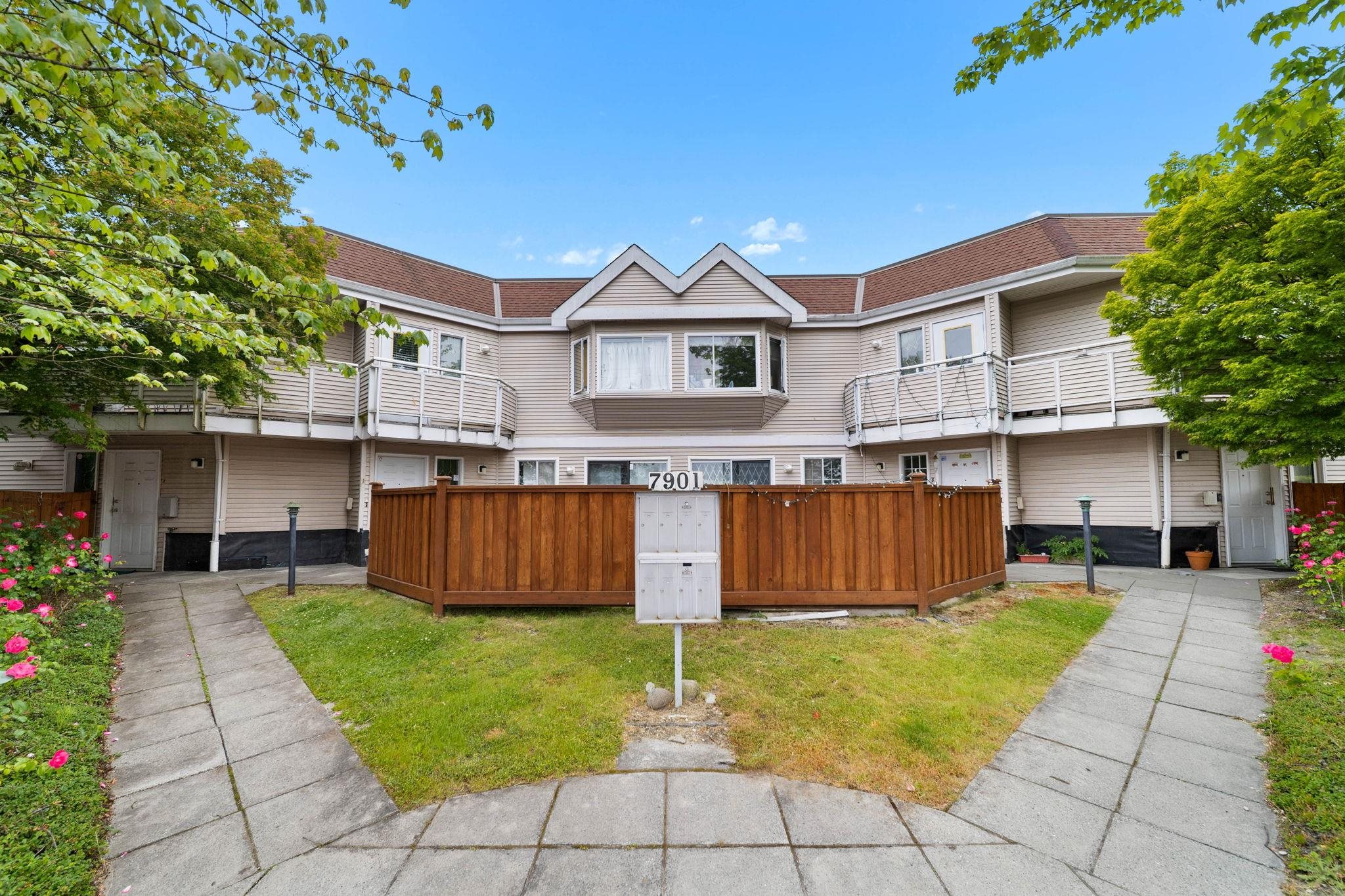
Highlights
Description
- Home value ($/Sqft)$555/Sqft
- Time on Houseful
- Property typeResidential
- Neighbourhood
- CommunityShopping Nearby
- Median school Score
- Year built1994
- Mortgage payment
Excellent family-friendly townhouse across from Eastburn Park! This updated 2 bed, 1.5 bath Burnaby home features a private fenced yard and bright, open-concept main floor. Spacious living/dining areas and a modern kitchen make daily living and entertaining easy. Upstairs offers a large primary with bay window, second bedroom with balcony, and a versatile den. Flex space for gym, playroom, or future suite (with strata approval). Updates: new flooring, paint, blinds, lighting, counters, appliances, hot water tank, and walkout patio with wood sundeck. Gas fireplace, storage locker, low strata fee, and secure underground parking with direct access. Walk Score 85! [OPEN HOUSE: AUGUST 24 2-4PM]
MLS®#R3029608 updated 3 weeks ago.
Houseful checked MLS® for data 3 weeks ago.
Home overview
Amenities / Utilities
- Heat source Baseboard, electric, natural gas
- Sewer/ septic Public sewer, sanitary sewer
Exterior
- # total stories 3.0
- Construction materials
- Foundation
- Roof
- Fencing Fenced
- # parking spaces 1
- Parking desc
Interior
- # full baths 1
- # half baths 1
- # total bathrooms 2.0
- # of above grade bedrooms
- Appliances Washer/dryer, dishwasher, refrigerator, stove, microwave
Location
- Community Shopping nearby
- Area Bc
- Subdivision
- Water source Public
- Zoning description Rm1
- Directions Dd5b99931c6c79d9f1e3c19fbcad05e3
Overview
- Basement information None
- Building size 1352.0
- Mls® # R3029608
- Property sub type Townhouse
- Status Active
- Tax year 2024
Rooms Information
metric
- Walk-in closet 1.524m X 3.124m
Level: Above - Bedroom 2.997m X 2.769m
Level: Above - Nook 2.184m X 1.981m
Level: Above - Storage 1.524m X 1.397m
Level: Above - Primary bedroom 4.039m X 3.124m
Level: Above - Mud room 3.81m X 2.769m
Level: Basement - Laundry 1.524m X 3.785m
Level: Basement - Kitchen 2.388m X 2.667m
Level: Main - Other 1.575m X 1.575m
Level: Main - Living room 3.302m X 3.226m
Level: Main - Dining room 2.311m X 2.896m
Level: Main - Foyer 2.159m X 2.032m
Level: Main
SOA_HOUSEKEEPING_ATTRS
- Listing type identifier Idx

Lock your rate with RBC pre-approval
Mortgage rate is for illustrative purposes only. Please check RBC.com/mortgages for the current mortgage rates
$-2,000
/ Month25 Years fixed, 20% down payment, % interest
$
$
$
%
$
%

Schedule a viewing
No obligation or purchase necessary, cancel at any time
Nearby Homes
Real estate & homes for sale nearby

