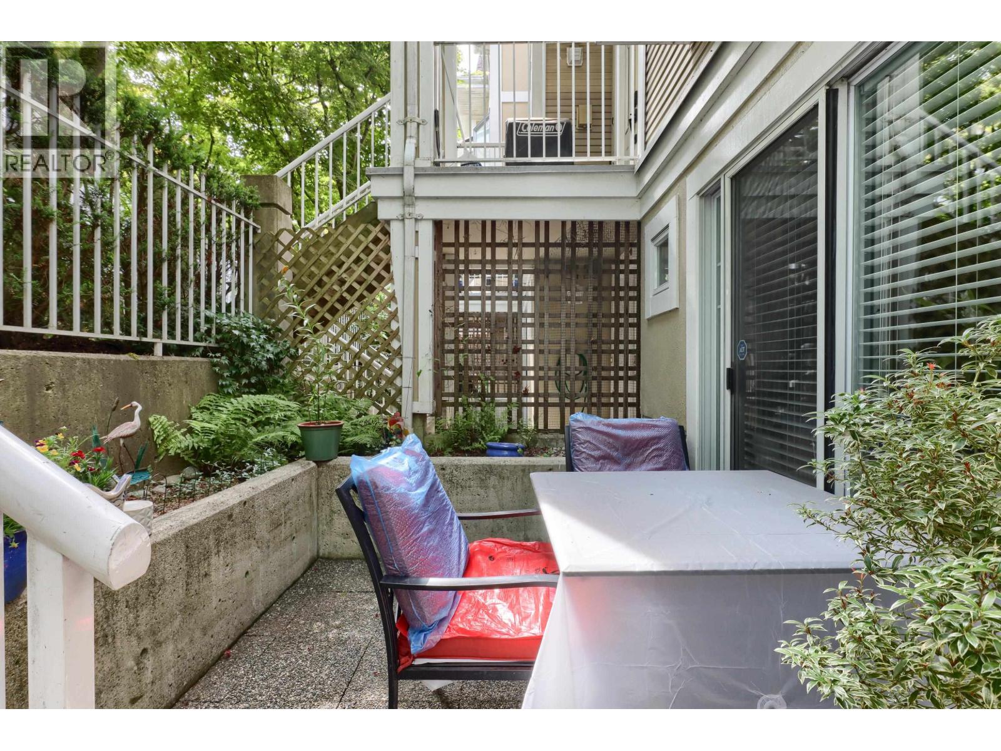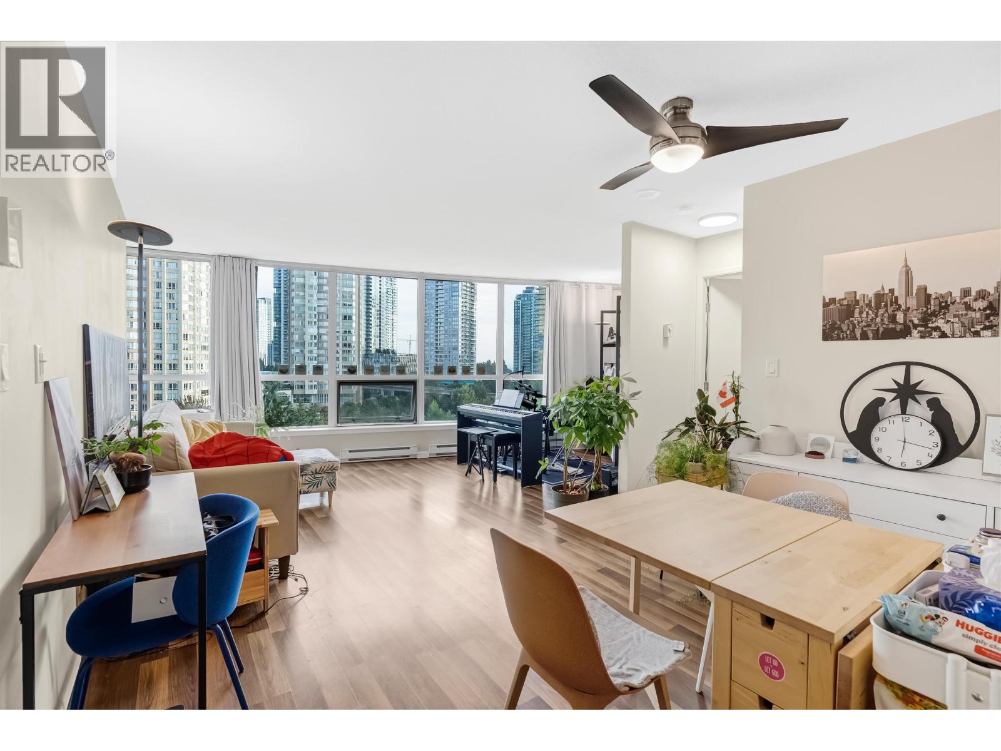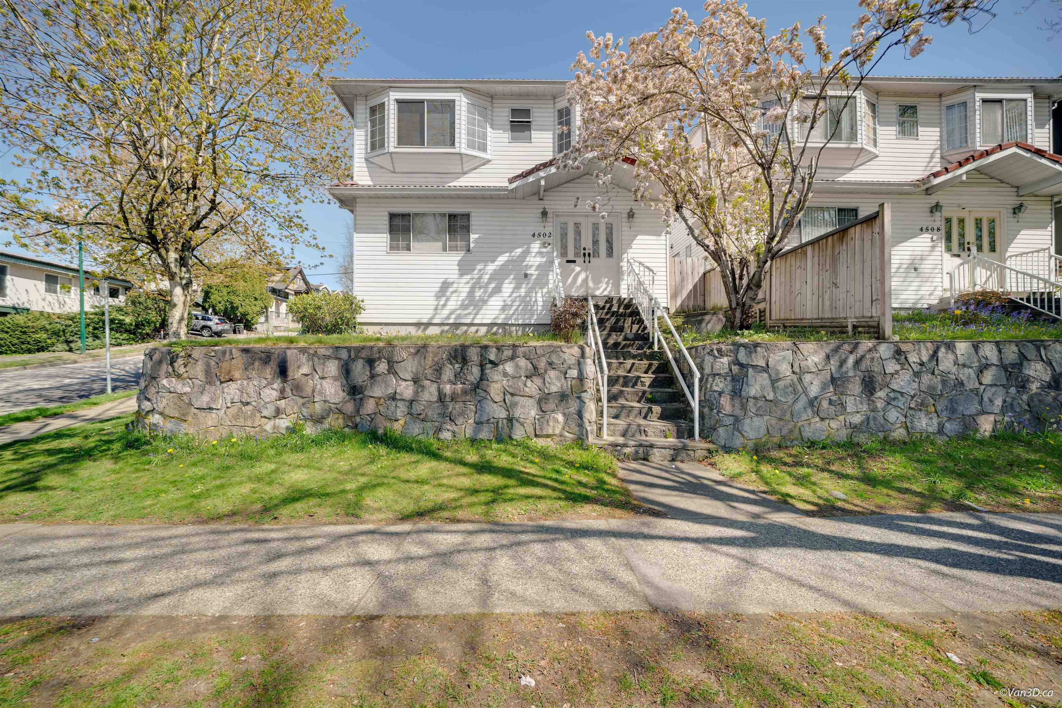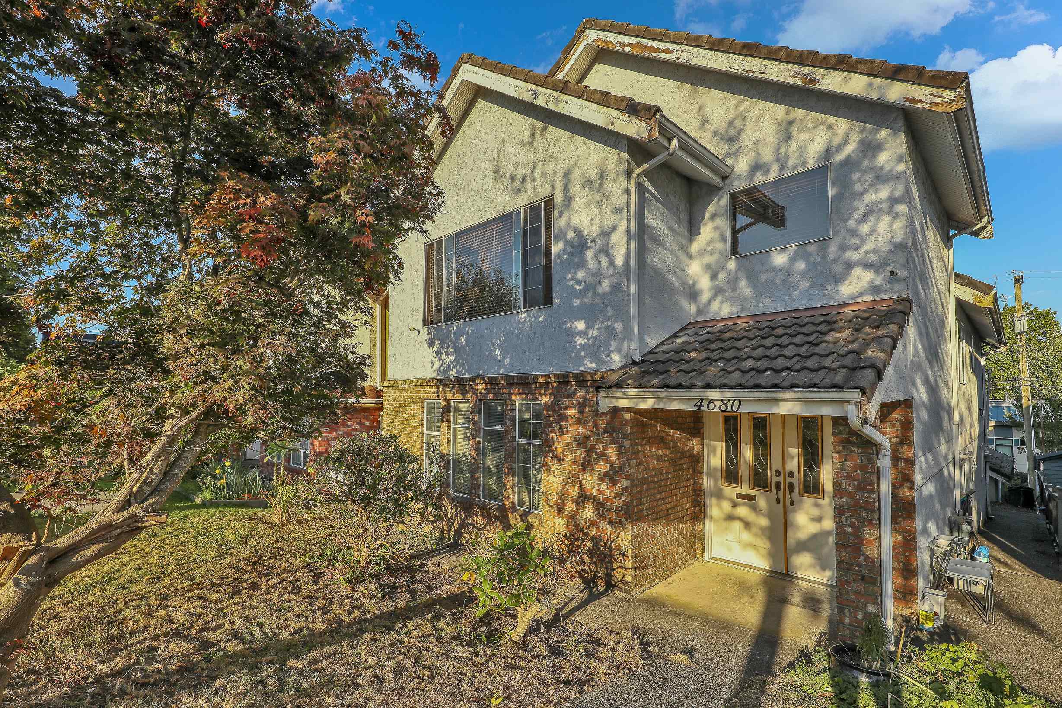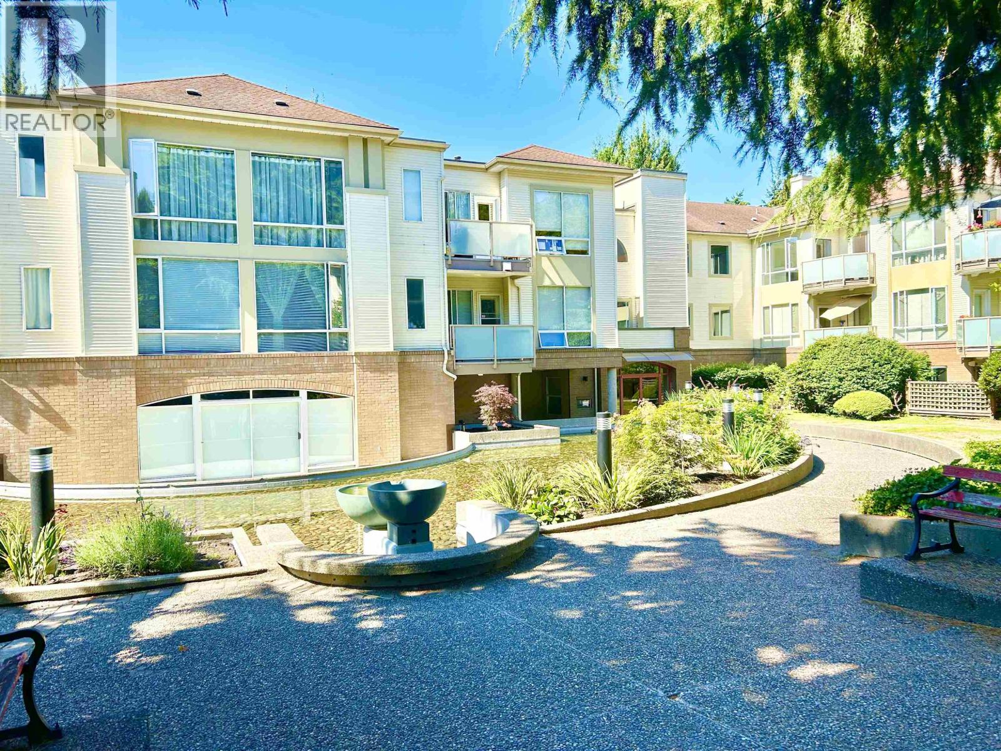- Houseful
- BC
- Burnaby
- Sussex-Nelson
- 7988 Edson Avenue
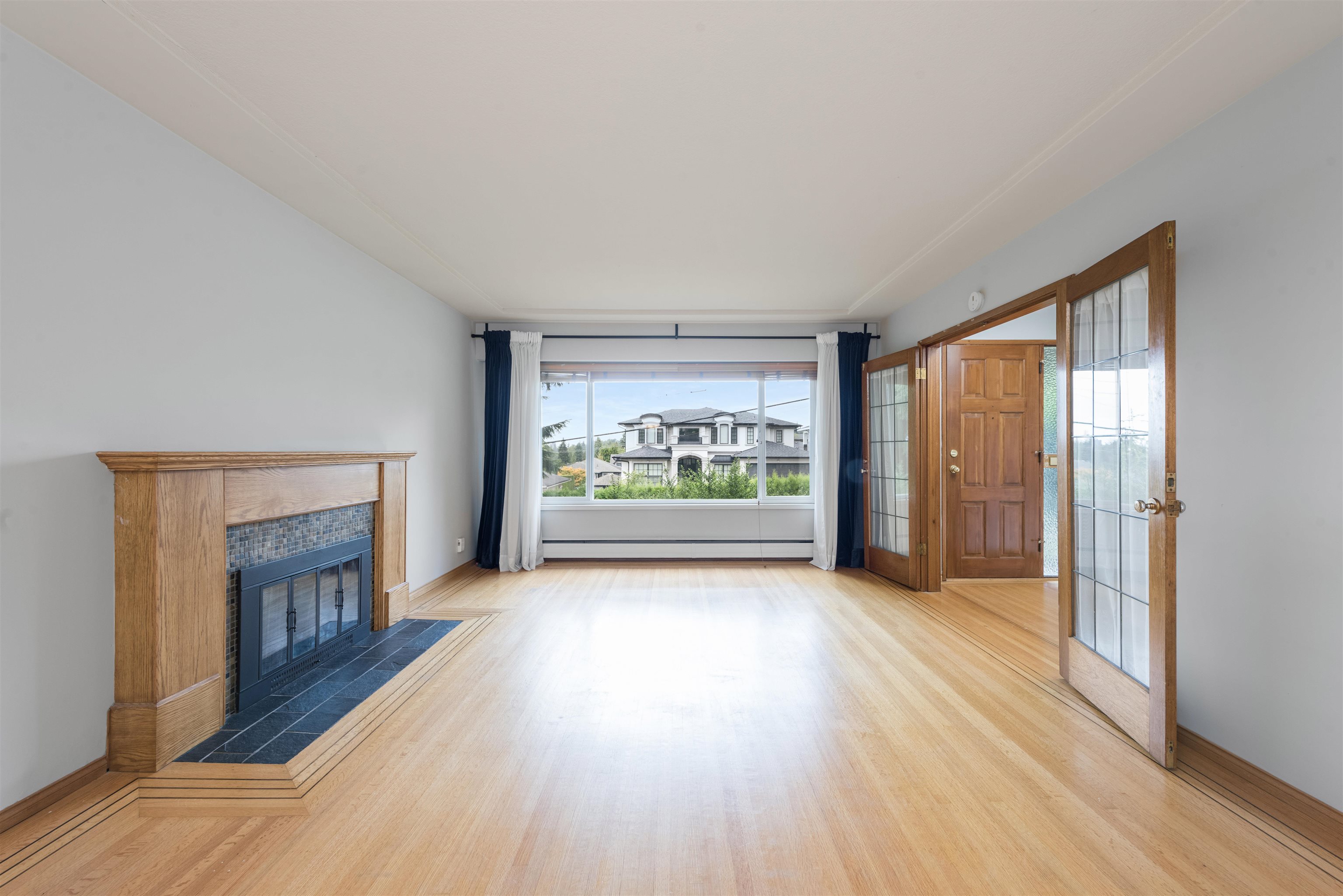
Highlights
Description
- Home value ($/Sqft)$901/Sqft
- Time on Houseful
- Property typeResidential
- Neighbourhood
- CommunityShopping Nearby
- Median school Score
- Year built1953
- Mortgage payment
This well maintained mid-century home in Burnaby’s desirable South Slope offers stunning southwest views and sits on a massive 8,646 sq ft lot with lane access and potential to build up to 5,619 sq ft. Inside, you’ll find 5 bedrooms, 2 kitchens, a spacious family room, updated bathrooms, original hardwood floors, and elegant French doors. Enjoy a huge partially covered deck, fenced yard with in-ground sprinklers, wine/cold storage, a double tandem garage, and separate covered RV/boat parking. Conveniently close to Riverway Golf Course & Sports Complex, Metrotown, Market Crossing Shopping Centre, David Gray Park, Kaymar Creek Ravine Park, Nelson Elementary & Burnaby South Secondary and more—live in, rent out, or build your dream home!
MLS®#R3038239 updated 1 month ago.
Houseful checked MLS® for data 1 month ago.
Home overview
Amenities / Utilities
- Heat source Baseboard, hot water, natural gas
Exterior
- Construction materials
- Foundation
- Roof
- # parking spaces 5
- Parking desc
Interior
- # full baths 2
- # total bathrooms 2.0
- # of above grade bedrooms
- Appliances Washer/dryer, dishwasher, refrigerator, stove
Location
- Community Shopping nearby
- Area Bc
- View Yes
- Water source Public
- Zoning description R2
Lot/ Land Details
- Lot dimensions 8646.0
Overview
- Lot size (acres) 0.2
- Basement information Finished, exterior entry
- Building size 2407.0
- Mls® # R3038239
- Property sub type Single family residence
- Status Active
- Tax year 2024
Rooms Information
metric
- Kitchen 2.819m X 3.454m
- Family room 4.216m X 7.518m
- Laundry 2.388m X 3.048m
- Bedroom 2.819m X 3.454m
- Bedroom 2.946m X 4.293m
- Bedroom 2.946m X 3.556m
Level: Main - Bedroom 2.819m X 3.404m
Level: Main - Kitchen 2.946m X 3.886m
Level: Main - Dining room 3.023m X 3.531m
Level: Main - Foyer 1.626m X 3.531m
Level: Main - Bedroom 3.404m X 4.445m
Level: Main - Living room 4.013m X 5.537m
Level: Main
SOA_HOUSEKEEPING_ATTRS
- Listing type identifier Idx

Lock your rate with RBC pre-approval
Mortgage rate is for illustrative purposes only. Please check RBC.com/mortgages for the current mortgage rates
$-5,781
/ Month25 Years fixed, 20% down payment, % interest
$
$
$
%
$
%

Schedule a viewing
No obligation or purchase necessary, cancel at any time
Nearby Homes
Real estate & homes for sale nearby



