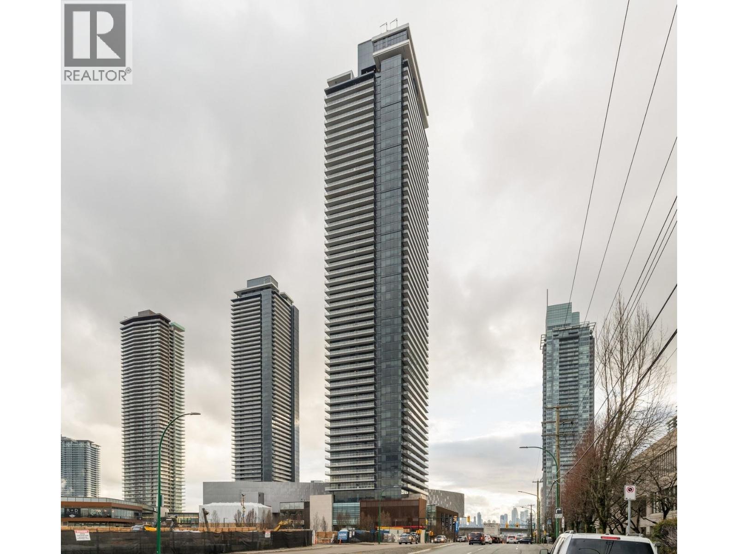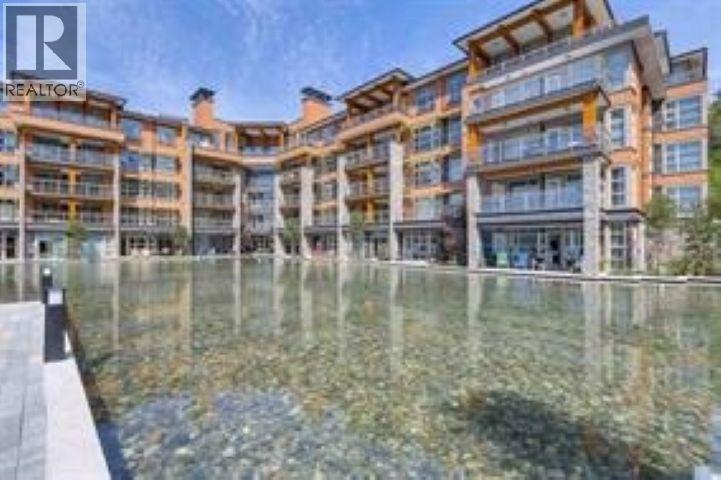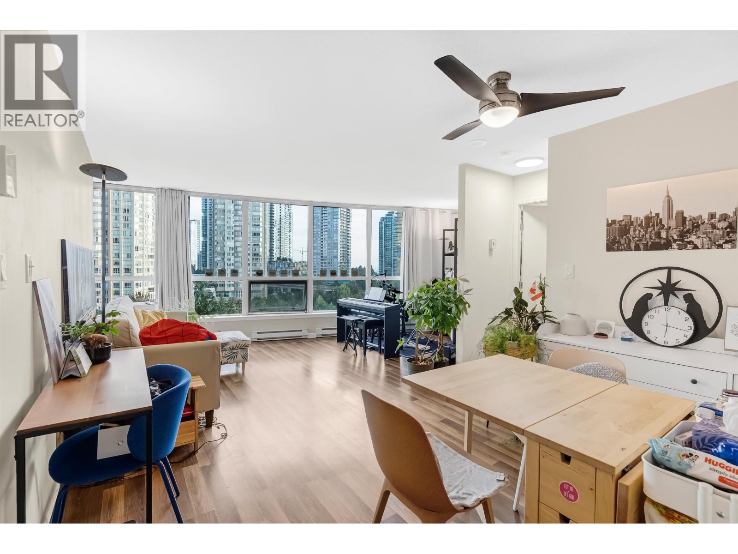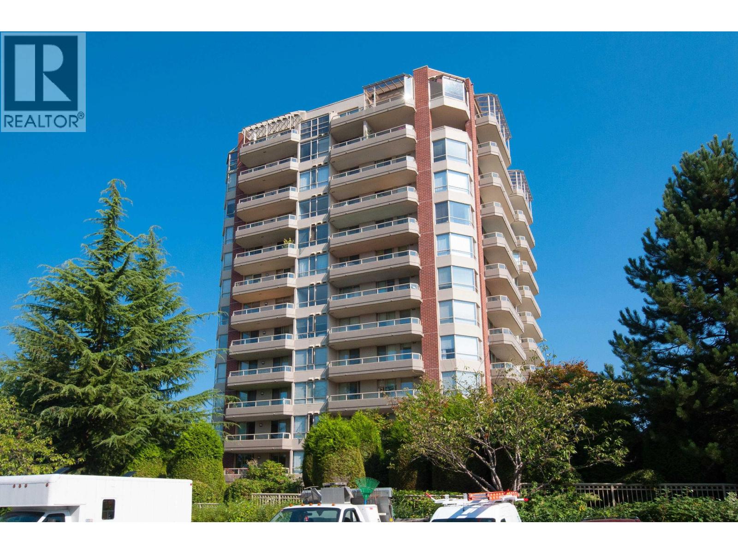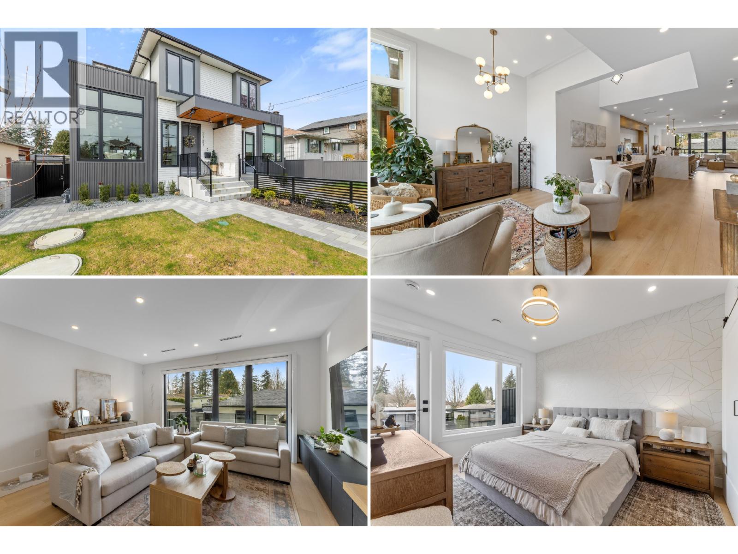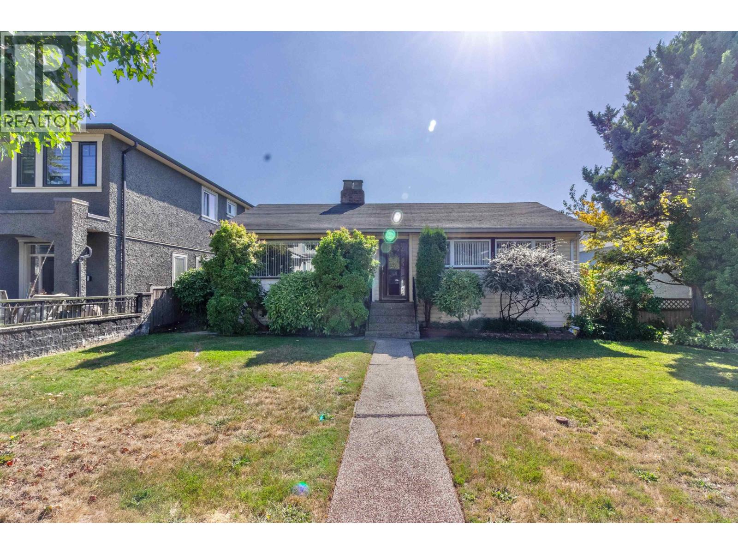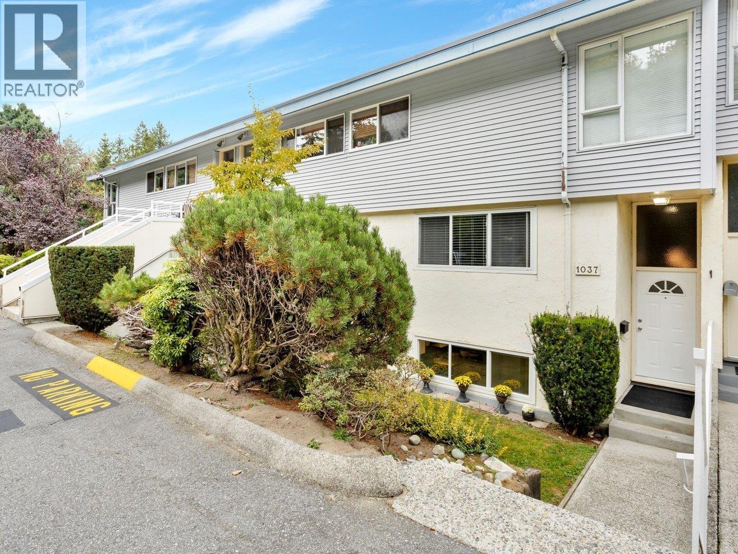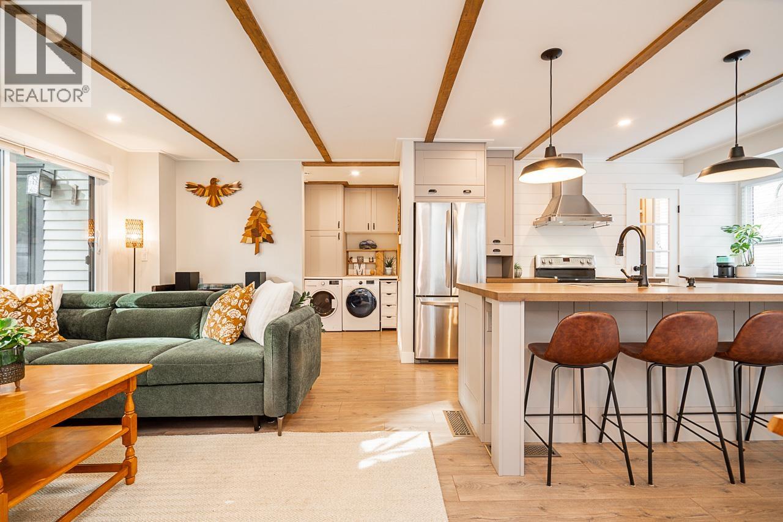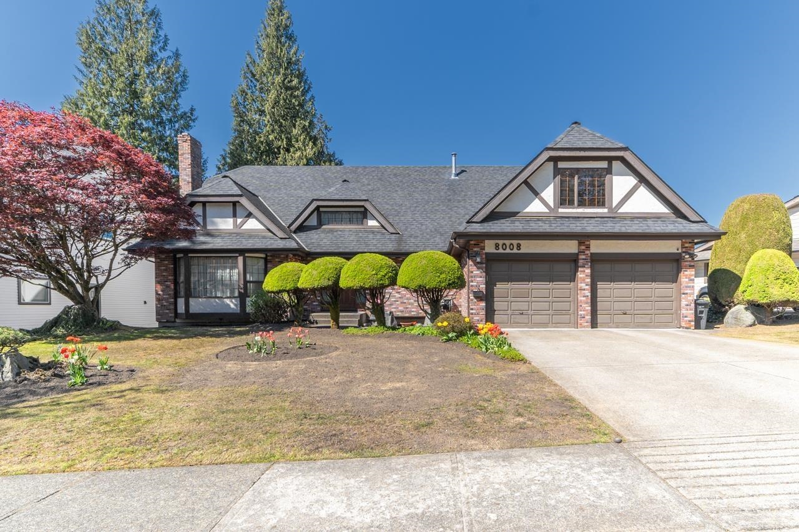
Highlights
Description
- Home value ($/Sqft)$540/Sqft
- Time on Houseful
- Property typeResidential
- Neighbourhood
- CommunityShopping Nearby
- Median school Score
- Year built1983
- Mortgage payment
Welcome to Forest Hills Properties, one of North Burnaby’s most exclusive neighborhoods. This well-maintained home sits on a large 7,214 SF lot and offers over 4,300 SF of living space. Features include a grand foyer with high ceilings, open-concept kitchen with hardwood cabinets and granite countertops, and a spacious family room that creates a warm, inviting main floor. A curved staircase leads to 5 oversized bedrooms upstairs. The basement includes ample crawl space and has suite potential with a separate entrance. Enjoy a beautifully landscaped, private backyard with a covered deck. Steps to golf course, Meadowood Park, SFU, Brentwood, Lougheed & Costco. School catchment: Forest Grove Elementary & Burnaby Mountain Secondary.
MLS®#R3048742 updated 5 days ago.
Houseful checked MLS® for data 5 days ago.
Home overview
Amenities / Utilities
- Heat source Baseboard, hot water, natural gas
- Sewer/ septic Public sewer, sanitary sewer
Exterior
- Construction materials
- Foundation
- Roof
- Fencing Fenced
- # parking spaces 6
- Parking desc
Interior
- # full baths 3
- # half baths 1
- # total bathrooms 4.0
- # of above grade bedrooms
- Appliances Washer/dryer, dishwasher, refrigerator, stove, freezer, microwave
Location
- Community Shopping nearby
- Area Bc
- View No
- Water source Public
- Zoning description Res
Lot/ Land Details
- Lot dimensions 7214.0
Overview
- Lot size (acres) 0.17
- Basement information Crawl space, finished, exterior entry
- Building size 4387.0
- Mls® # R3048742
- Property sub type Single family residence
- Status Active
- Tax year 2023
Rooms Information
metric
- Primary bedroom 4.293m X 4.648m
Level: Above - Bedroom 5.613m X 4.953m
Level: Above - Bedroom 3.15m X 3.886m
Level: Above - Bedroom 3.15m X 3.962m
Level: Above - Bedroom 3.683m X 3.48m
Level: Above - Storage 5.69m X 3.937m
Level: Basement - Recreation room 6.909m X 9.779m
Level: Basement - Living room 4.699m X 6.299m
Level: Main - Kitchen 4.14m X 3.327m
Level: Main - Office 3.023m X 3.073m
Level: Main - Family room 4.089m X 6.477m
Level: Main - Eating area 4.597m X 3.073m
Level: Main - Dining room 3.835m X 4.064m
Level: Main
SOA_HOUSEKEEPING_ATTRS
- Listing type identifier Idx

Lock your rate with RBC pre-approval
Mortgage rate is for illustrative purposes only. Please check RBC.com/mortgages for the current mortgage rates
$-6,315
/ Month25 Years fixed, 20% down payment, % interest
$
$
$
%
$
%

Schedule a viewing
No obligation or purchase necessary, cancel at any time
Nearby Homes
Real estate & homes for sale nearby





