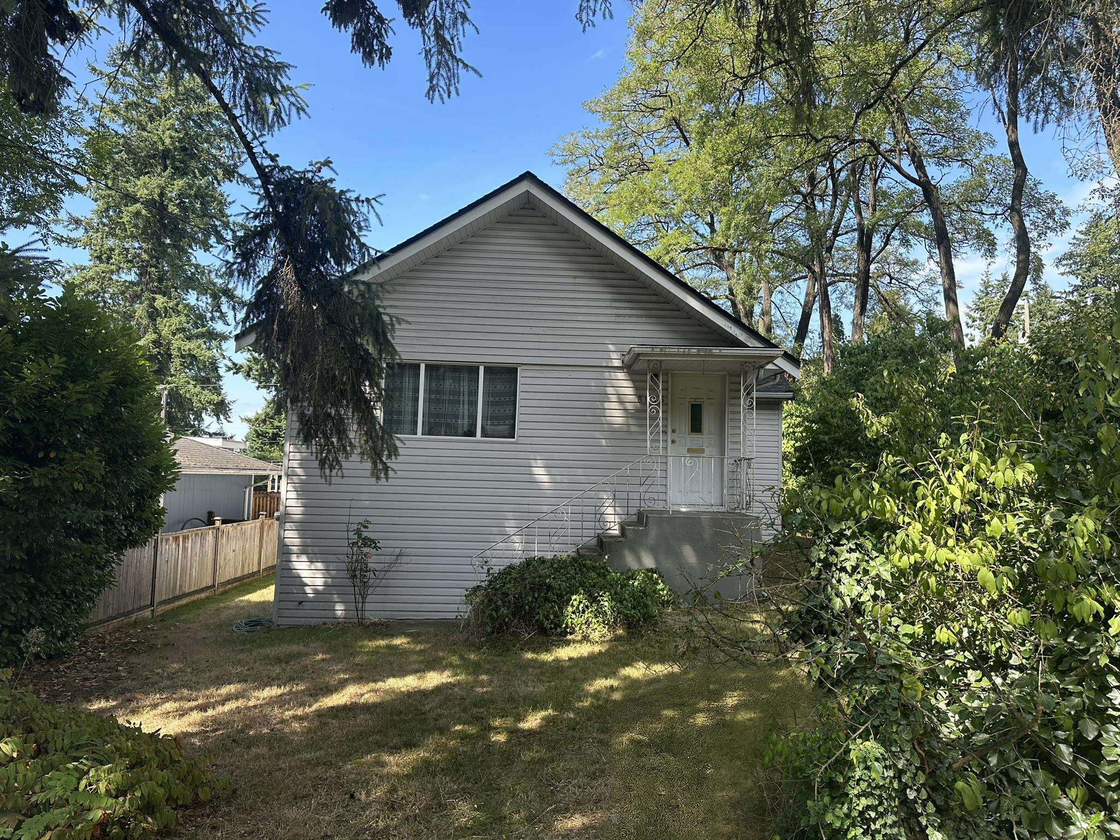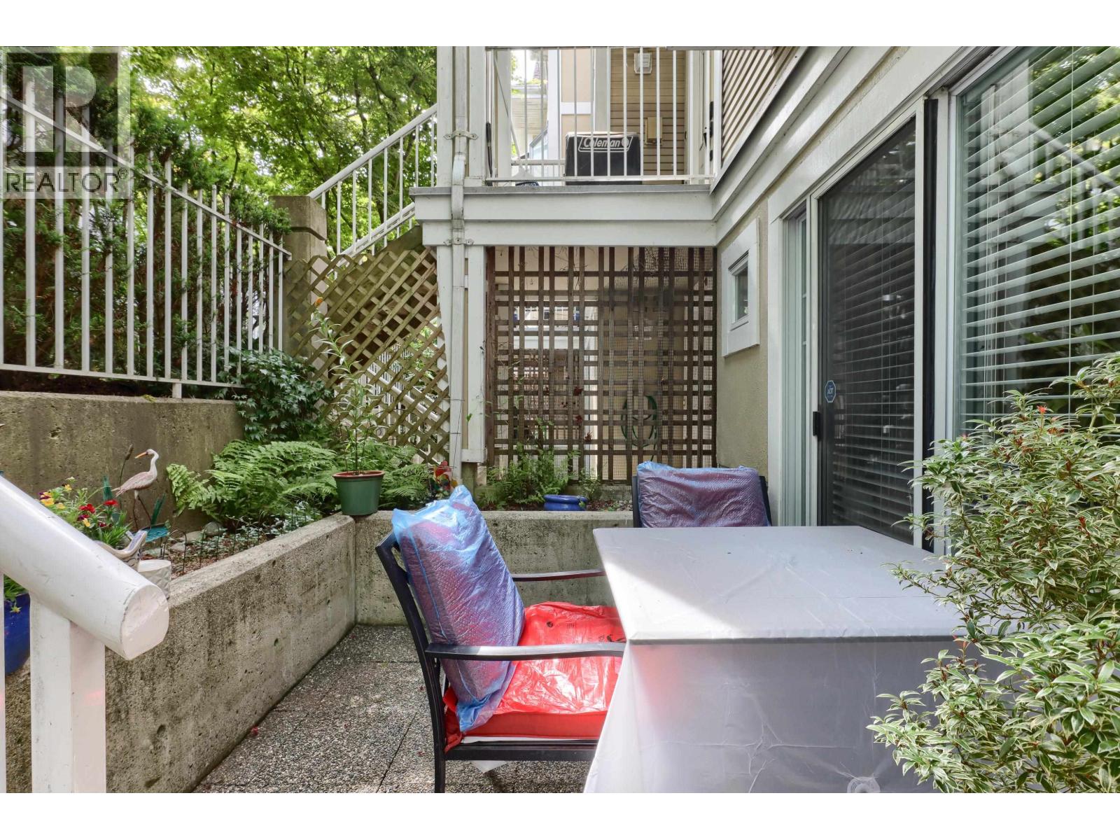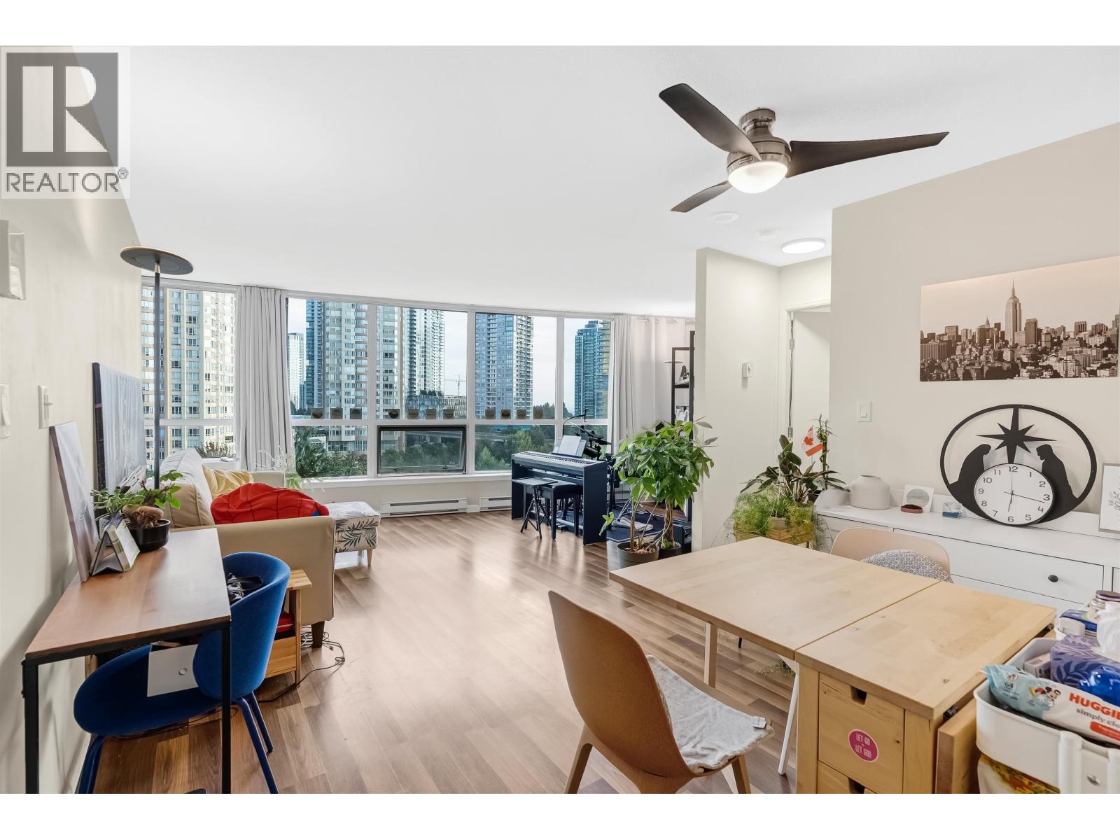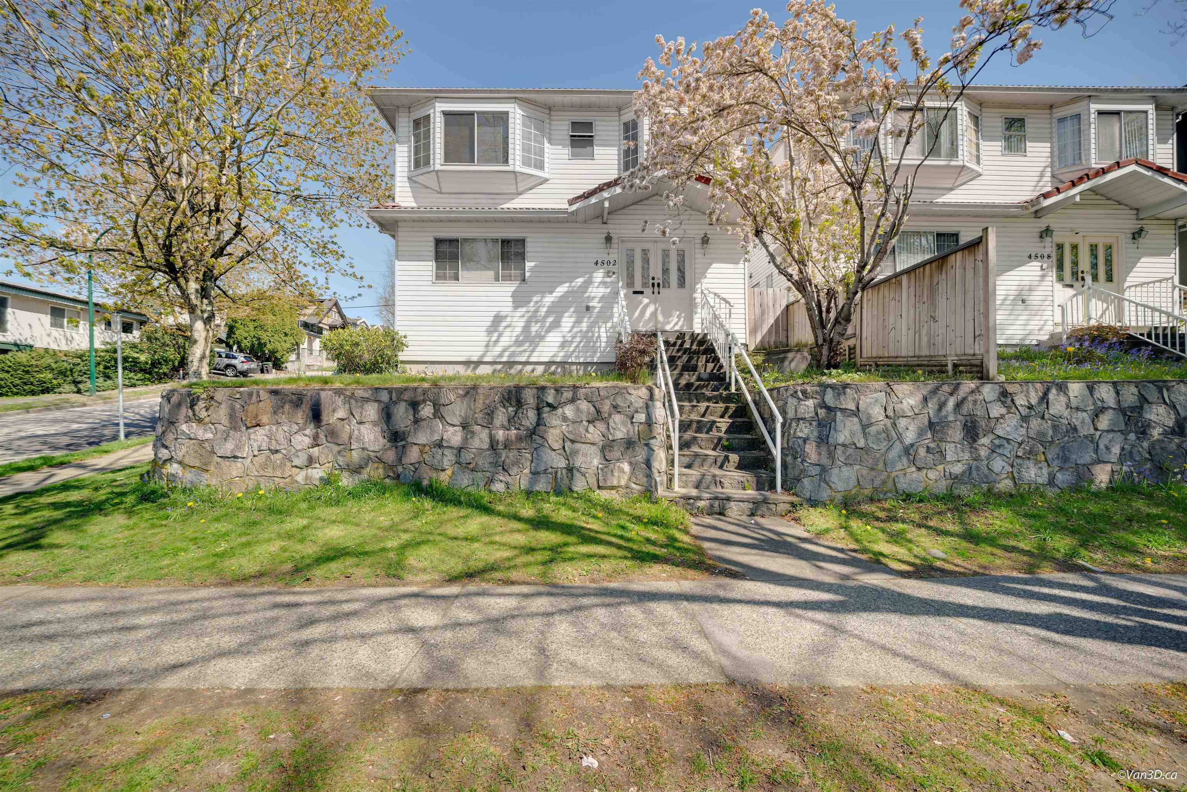- Houseful
- BC
- Burnaby
- Sussex-Nelson
- 8015 Nelson Avenue

8015 Nelson Avenue
For Sale
85 Days
$1,597,000 $49K
$1,548,000
3 beds
1 baths
2,263 Sqft
8015 Nelson Avenue
For Sale
85 Days
$1,597,000 $49K
$1,548,000
3 beds
1 baths
2,263 Sqft
Highlights
Description
- Home value ($/Sqft)$684/Sqft
- Time on Houseful
- Property typeResidential
- Neighbourhood
- CommunityShopping Nearby
- Median school Score
- Year built1924
- Mortgage payment
Perfect CORNER LOT to build your dream home with a laneway house OR build up to 6 units for a multiplex ! Situated at the top (highest point) of the block with amazing views, this spacious 6000sqft corner lot in prime Burnaby's South Slopes neighborhood has quick and convenient access to marine drive, Metrotown, and steps to transit. This charming home features 2263 sqft, 3-bedroom, 1-bath, a potential for a mortgage helper downstairs, and is PRICED at land value, but this home is still livable with solid bones!
MLS®#R3031188 updated 1 week ago.
Houseful checked MLS® for data 1 week ago.
Home overview
Amenities / Utilities
- Heat source Forced air
- Sewer/ septic Public sewer
Exterior
- Construction materials
- Foundation
- Roof
- # parking spaces 5
- Parking desc
Interior
- # full baths 1
- # total bathrooms 1.0
- # of above grade bedrooms
- Appliances Washer/dryer, dishwasher, refrigerator, stove, microwave
Location
- Community Shopping nearby
- Area Bc
- View No
- Water source Public
- Zoning description R1
Lot/ Land Details
- Lot dimensions 6000.0
Overview
- Lot size (acres) 0.14
- Basement information Full
- Building size 2263.0
- Mls® # R3031188
- Property sub type Single family residence
- Status Active
- Tax year 2024
Rooms Information
metric
- Flex room 3.505m X 3.099m
Level: Basement - Laundry 2.007m X 4.216m
Level: Basement - Recreation room 3.378m X 3.302m
Level: Basement - Recreation room 3.023m X 6.96m
Level: Basement - Foyer 2.032m X 3.251m
Level: Basement - Primary bedroom 3.353m X 4.089m
Level: Main - Bedroom 1.981m X 2.311m
Level: Main - Bedroom 2.591m X 3.658m
Level: Main - Kitchen 3.226m X 3.302m
Level: Main - Living room 6.452m X 3.759m
Level: Main - Dining room 2.87m X 1.93m
Level: Main
SOA_HOUSEKEEPING_ATTRS
- Listing type identifier Idx

Lock your rate with RBC pre-approval
Mortgage rate is for illustrative purposes only. Please check RBC.com/mortgages for the current mortgage rates
$-4,128
/ Month25 Years fixed, 20% down payment, % interest
$
$
$
%
$
%

Schedule a viewing
No obligation or purchase necessary, cancel at any time
Nearby Homes
Real estate & homes for sale nearby









