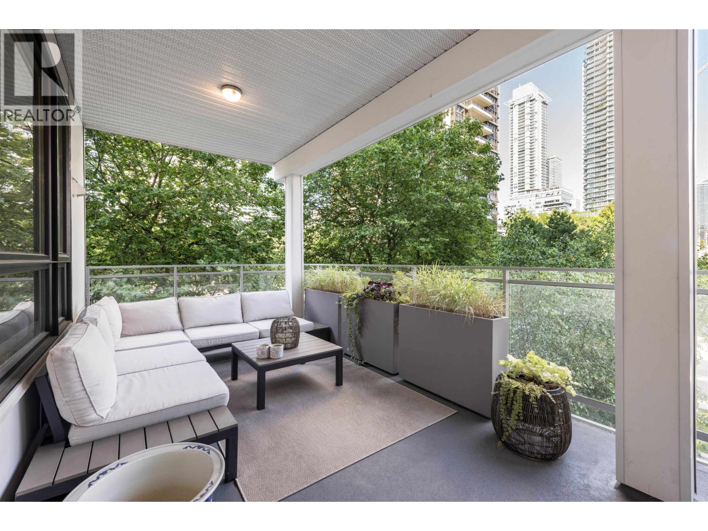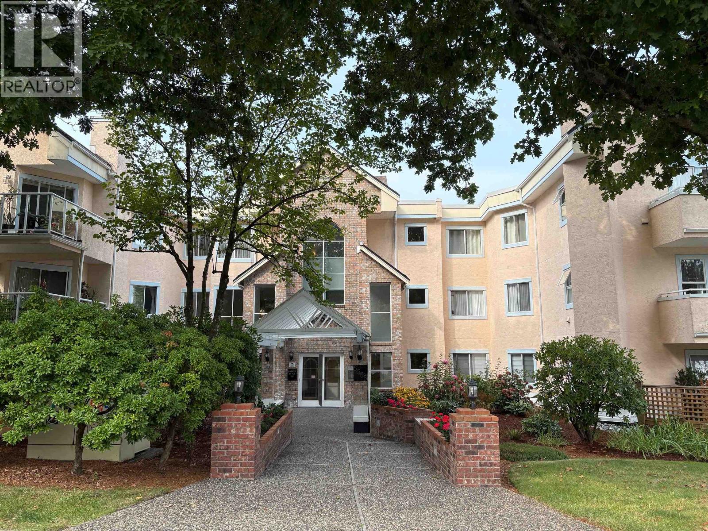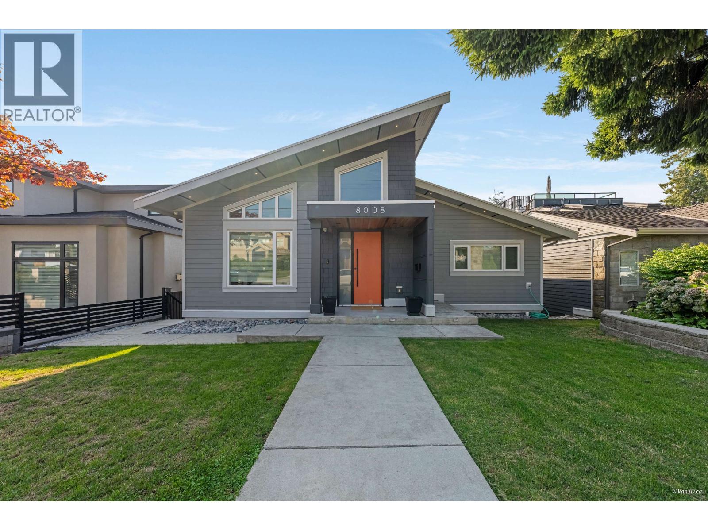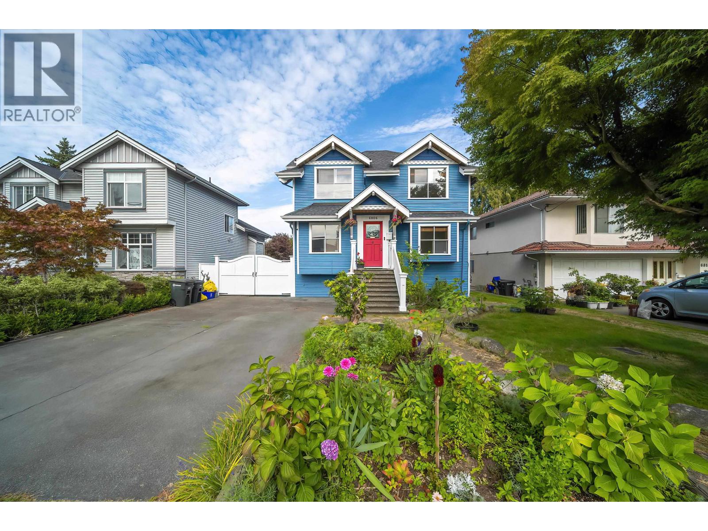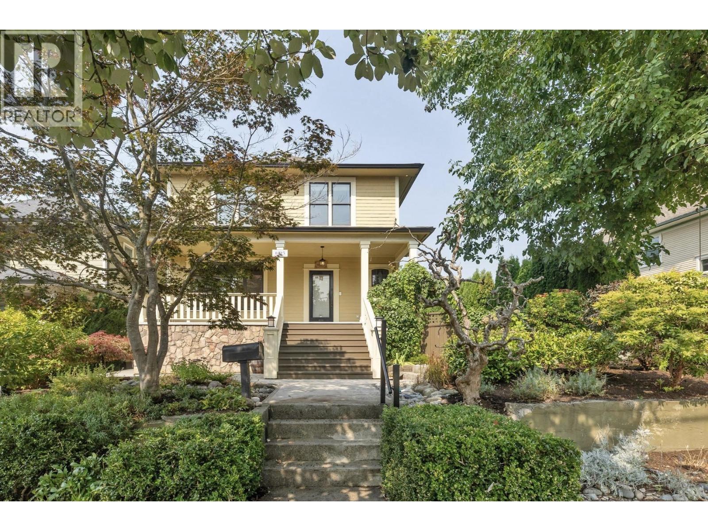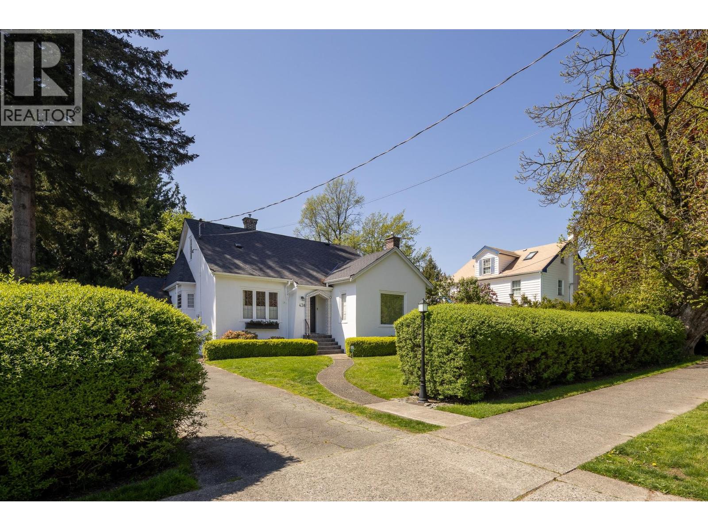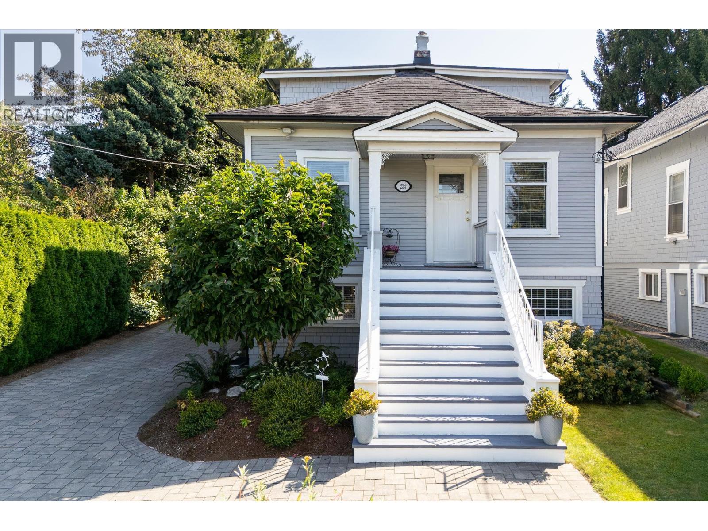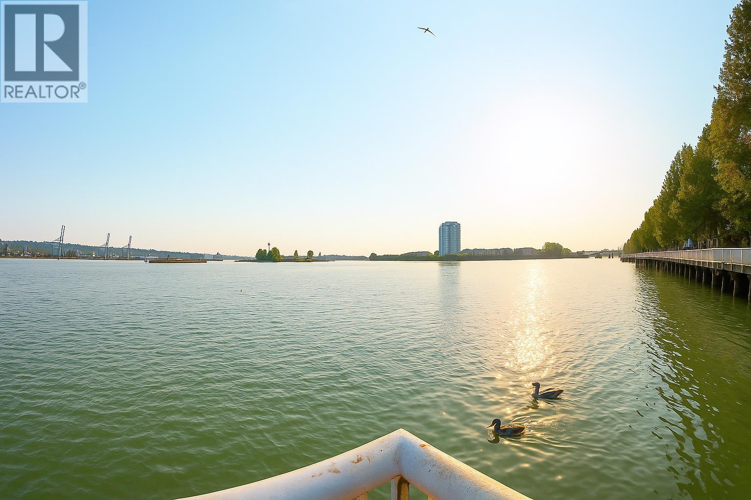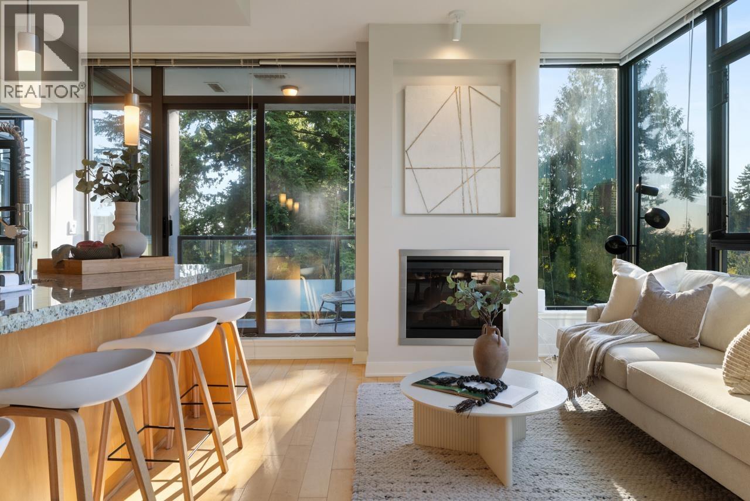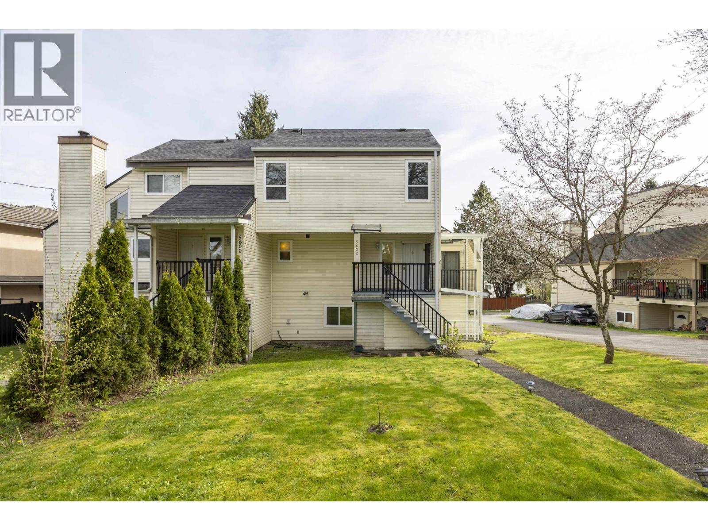- Houseful
- BC
- Burnaby
- Government Road
- 8112 Government Road
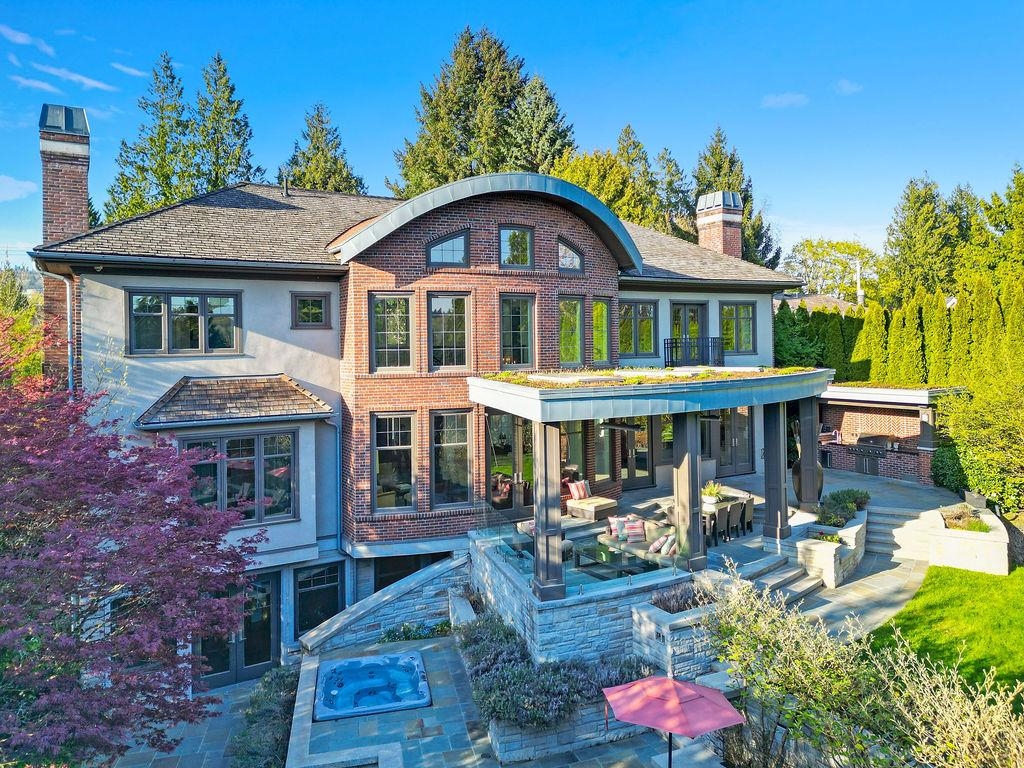
Highlights
Description
- Home value ($/Sqft)$1,043/Sqft
- Time on Houseful
- Property typeResidential
- Neighbourhood
- CommunityShopping Nearby
- Median school Score
- Year built2010
- Mortgage payment
This stunning house is the result of relentless attention to detail & the uncompromising pursuit of quality brought together by talented craftsmen & expressed in the built form of a generational, custom family home. Situated on a beautifully landscaped 17,100sf lot on prestigious Government Rd, the home offers over 5,600sf of living accommodation. Features include: geothermal heating & cooling, external elevations clad w/ imported brick, Lutron lighting system, oversized chef’s kitchen, bespoke wine cellar & a walkout gym that steps out to the hot tub. Entertain in style on the terraced south facing patios & around the custom infinity pool or move inside to the great room with its structural barrel-vaulted ceiling and custom fireplace. A private oasis of luxury and and comfort awaits!
Home overview
- Heat source Geothermal, natural gas
- Sewer/ septic Public sewer, sanitary sewer, storm sewer
- Construction materials
- Foundation
- Roof
- Fencing Fenced
- # parking spaces 10
- Parking desc
- # full baths 3
- # half baths 3
- # total bathrooms 6.0
- # of above grade bedrooms
- Appliances Washer/dryer, dishwasher, refrigerator, stove, oven, wine cooler
- Community Shopping nearby
- Area Bc
- View Yes
- Water source Public
- Zoning description Res
- Directions Db42921d2e2151f8f323b616bd4de4b2
- Lot dimensions 17100.0
- Lot size (acres) 0.39
- Basement information Full, finished
- Building size 5635.0
- Mls® # R3043441
- Property sub type Single family residence
- Status Active
- Virtual tour
- Tax year 2024
- Walk-in closet 3.632m X 3.734m
Level: Above - Primary bedroom 3.937m X 6.655m
Level: Above - Bedroom 4.064m X 5.182m
Level: Above - Bedroom 3.378m X 4.394m
Level: Above - Loft 4.191m X 7.696m
Level: Above - Storage 4.902m X 8.357m
Level: Basement - Gym 4.42m X 5.004m
Level: Basement - Media room 4.42m X 4.877m
Level: Basement - Recreation room 4.445m X 5.994m
Level: Basement - Utility 2.337m X 3.531m
Level: Basement - Bedroom 2.413m X 4.674m
Level: Basement - Wine room 3.175m X 3.81m
Level: Basement - Pantry 2.337m X 2.184m
Level: Main - Family room 2.261m X 2.921m
Level: Main - Kitchen 5.893m X 6.426m
Level: Main - Foyer 2.769m X 3.708m
Level: Main - Office 5.029m X 5.436m
Level: Main - Great room 6.401m X 6.909m
Level: Main - Laundry 2.184m X 5.74m
Level: Main - Den 4.978m X 5.08m
Level: Main
- Listing type identifier Idx

$-15,680
/ Month

