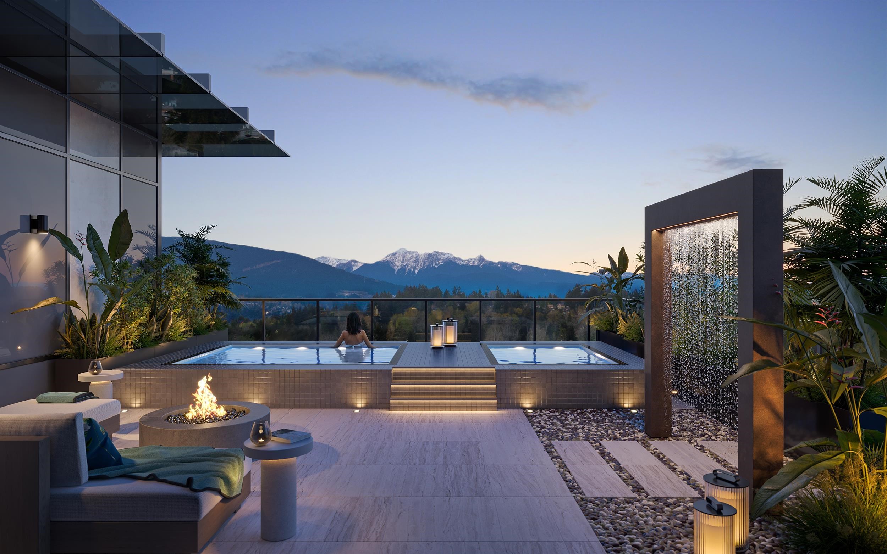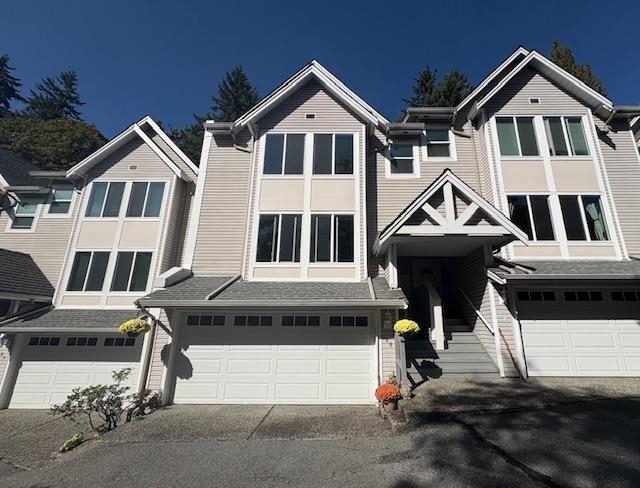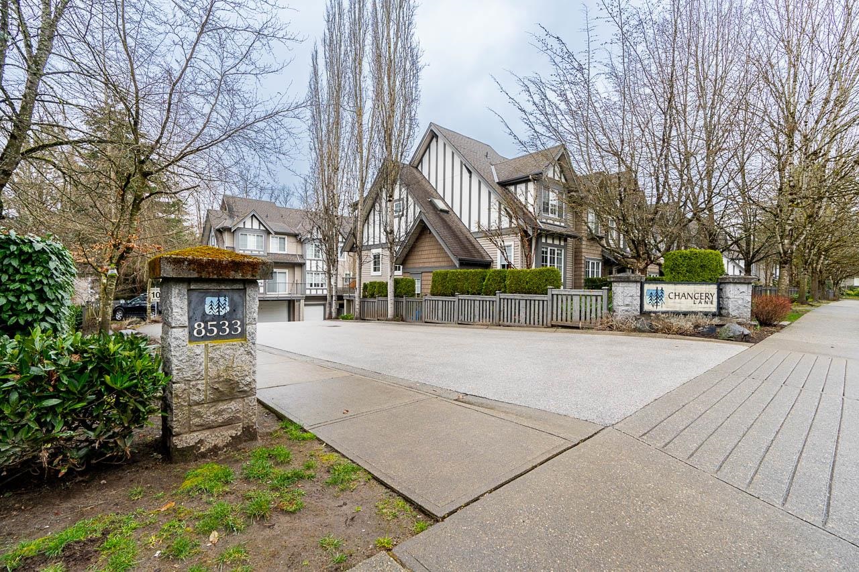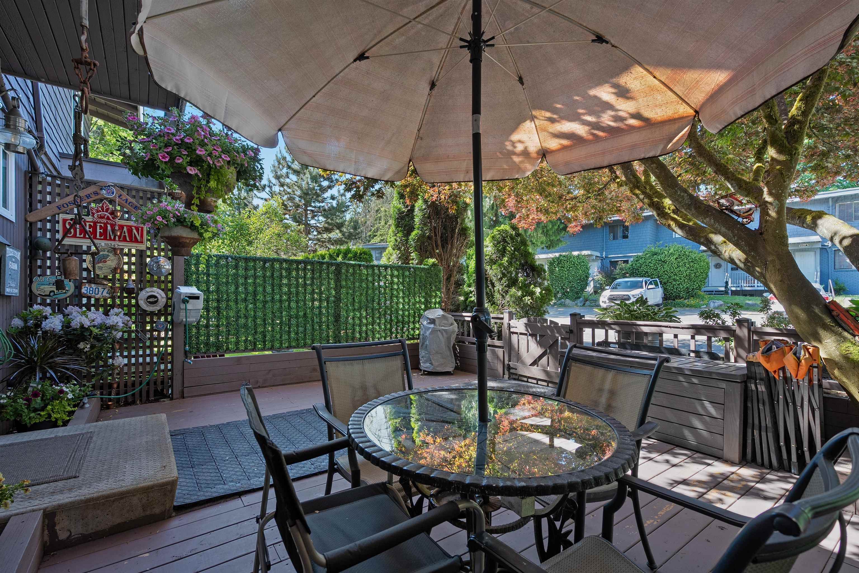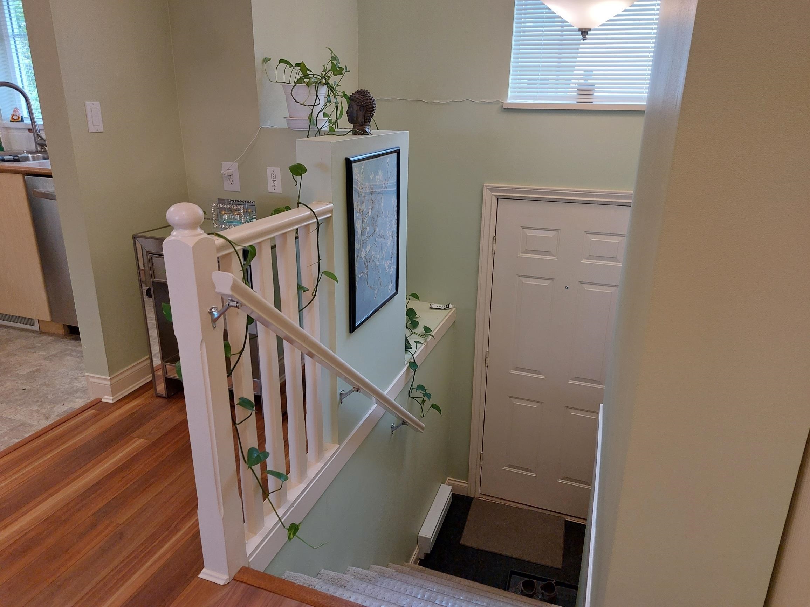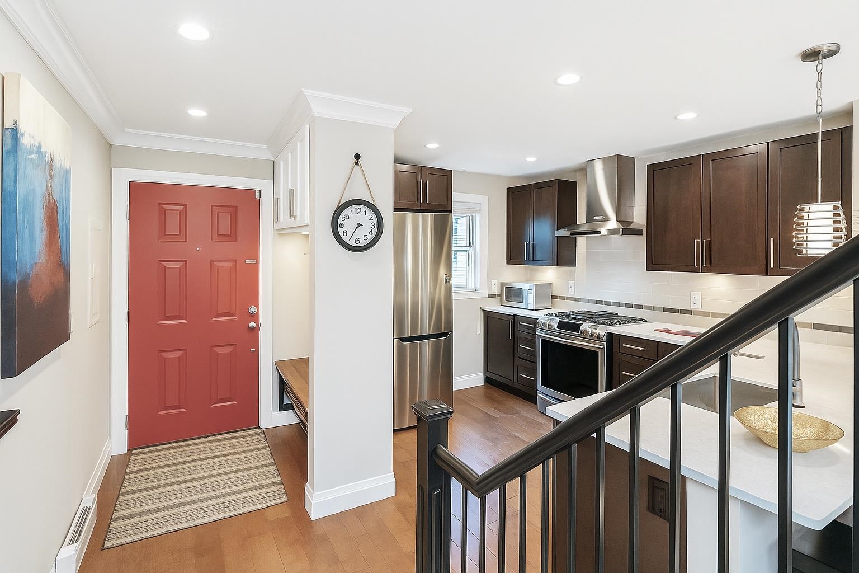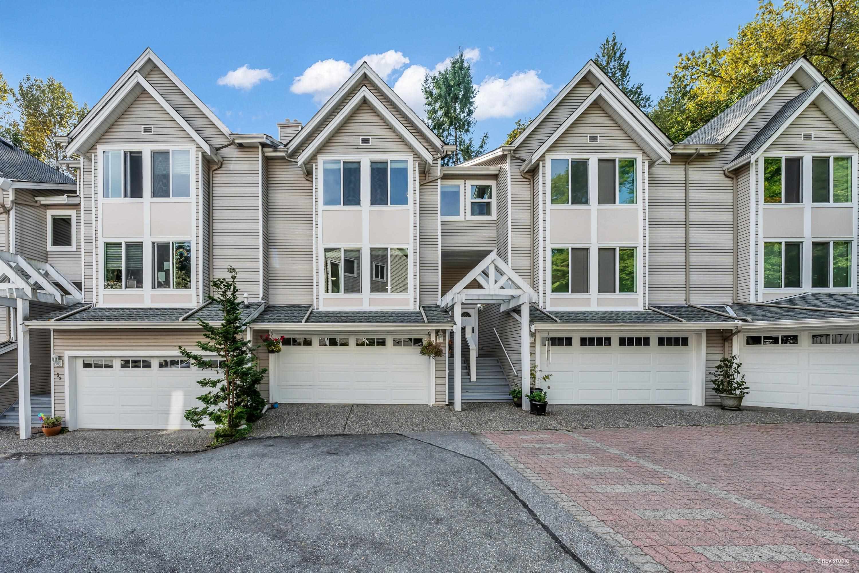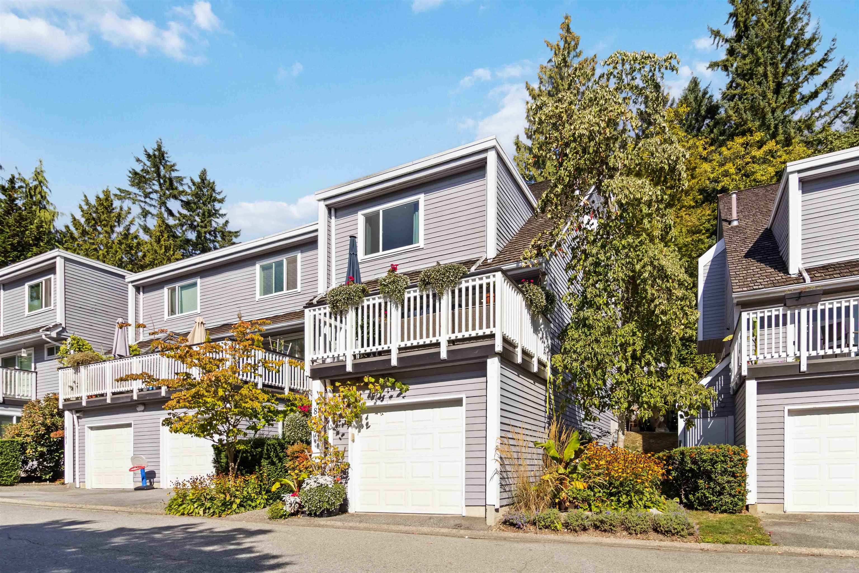
8187 Forest Grove Drive
8187 Forest Grove Drive
Highlights
Description
- Home value ($/Sqft)$607/Sqft
- Time on Houseful
- Property typeResidential
- Style3 storey
- Neighbourhood
- CommunityShopping Nearby
- Median school Score
- Year built1984
- Mortgage payment
Welcome to Wembley Estates, an exclusive collection of well maintained, family-orientated homes. This 3 bed, 2.5 bath townhome presents nearly 2,000 sf of living space including 3 spacious bedrooms up with a large primary and 3 pc ensuite. A beautifully updated kitchen leads directly to a Sunny, South facing balcony. Expansive, open concept living and dining spaces anchored by a cozy, wood burning fireplace with sliders leading directly to your private backyard. Lower level features rec room with skylight (easily converted to 4th bdrm) as well as a large laundry / workshop room. Two parking provided incl a single attached garage. Serene yet centrally located near to numerous parks, hiking trails, schools incl. SFU, and easy access to Hwy 1. OPEN HOUSE Sat Sept 27: 1:00-3:00pm
Home overview
- Heat source Forced air
- Sewer/ septic Public sewer, sanitary sewer, storm sewer
- Construction materials
- Foundation
- Roof
- # parking spaces 2
- Parking desc
- # full baths 2
- # half baths 1
- # total bathrooms 3.0
- # of above grade bedrooms
- Appliances Washer/dryer, dishwasher, refrigerator, stove
- Community Shopping nearby
- Area Bc
- Subdivision
- Water source Public
- Zoning description Twnhou
- Directions C28ff138b64c867918e7da45d664a079
- Basement information Full
- Building size 1977.0
- Mls® # R3051838
- Property sub type Townhouse
- Status Active
- Virtual tour
- Laundry 3.378m X 3.251m
- Foyer 2.184m X 6.045m
- Recreation room 5.715m X 4.191m
- Primary bedroom 4.699m X 3.556m
Level: Above - Bedroom 2.794m X 4.064m
Level: Above - Bedroom 2.819m X 3.124m
Level: Above - Kitchen 4.242m X 3.607m
Level: Main - Living room 5.918m X 4.547m
Level: Main - Dining room 4.851m X 2.388m
Level: Main
- Listing type identifier Idx

$-3,200
/ Month

