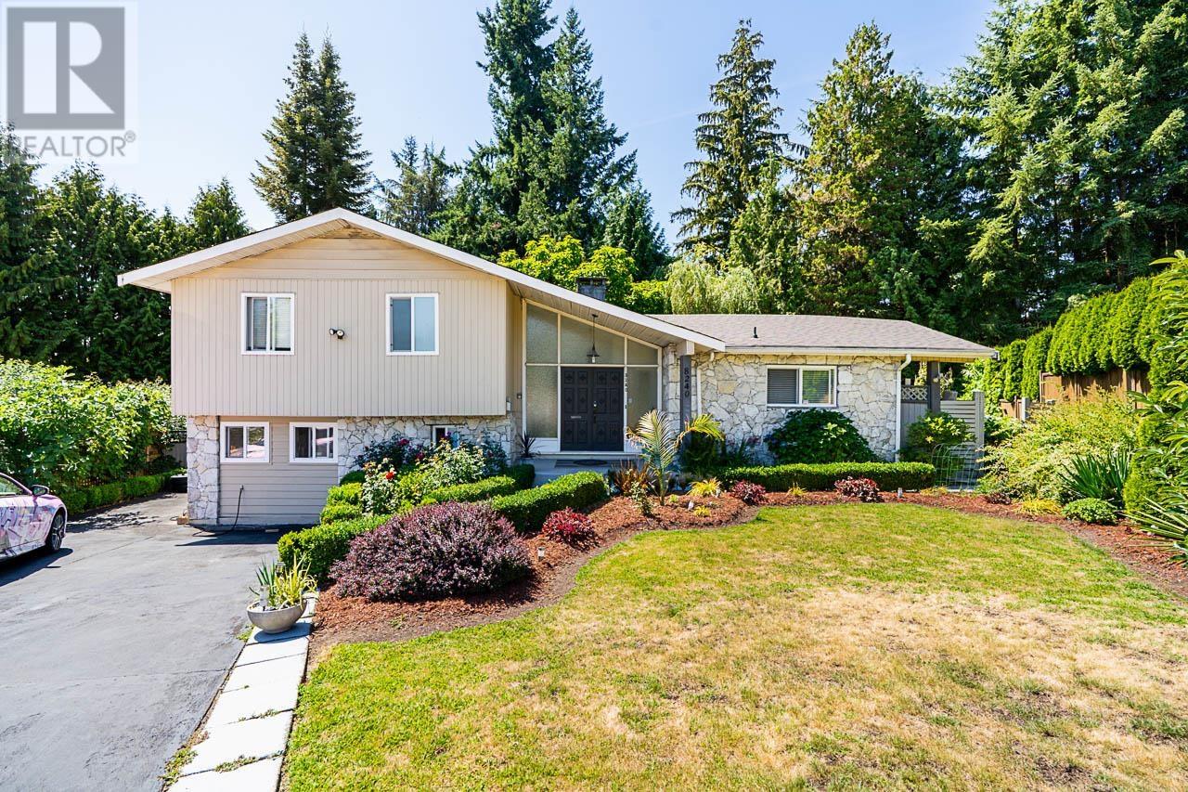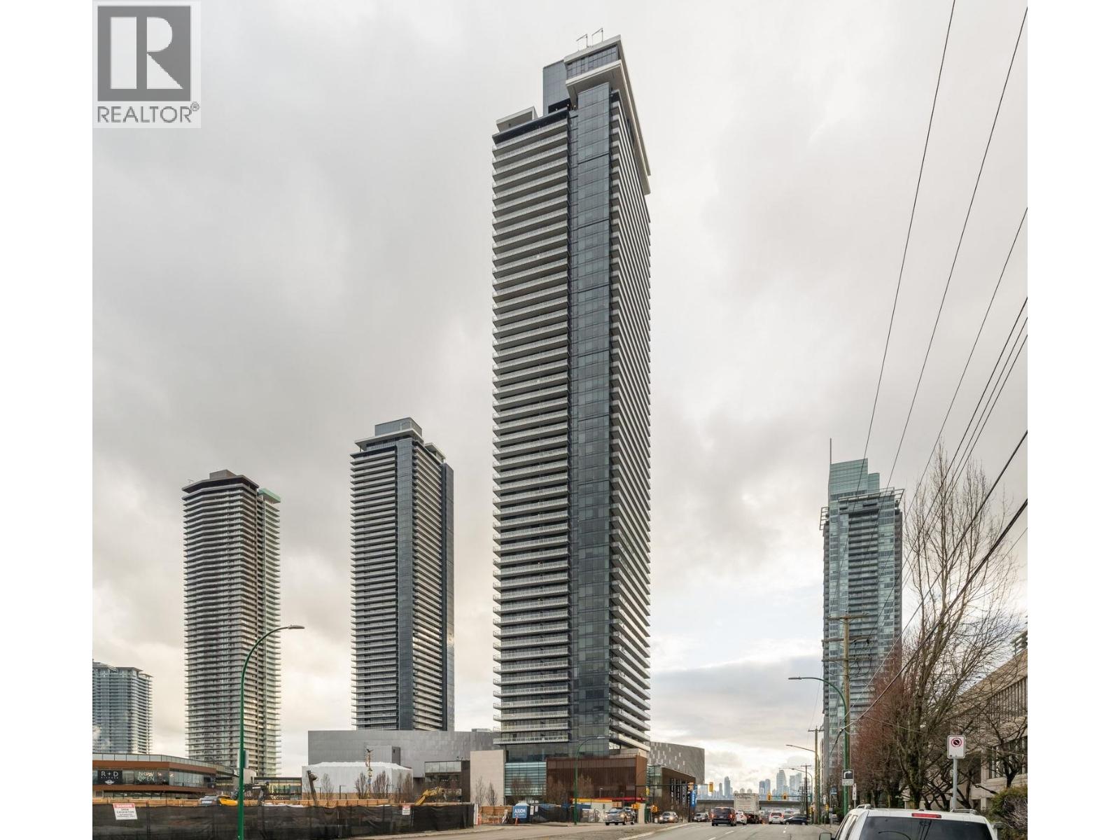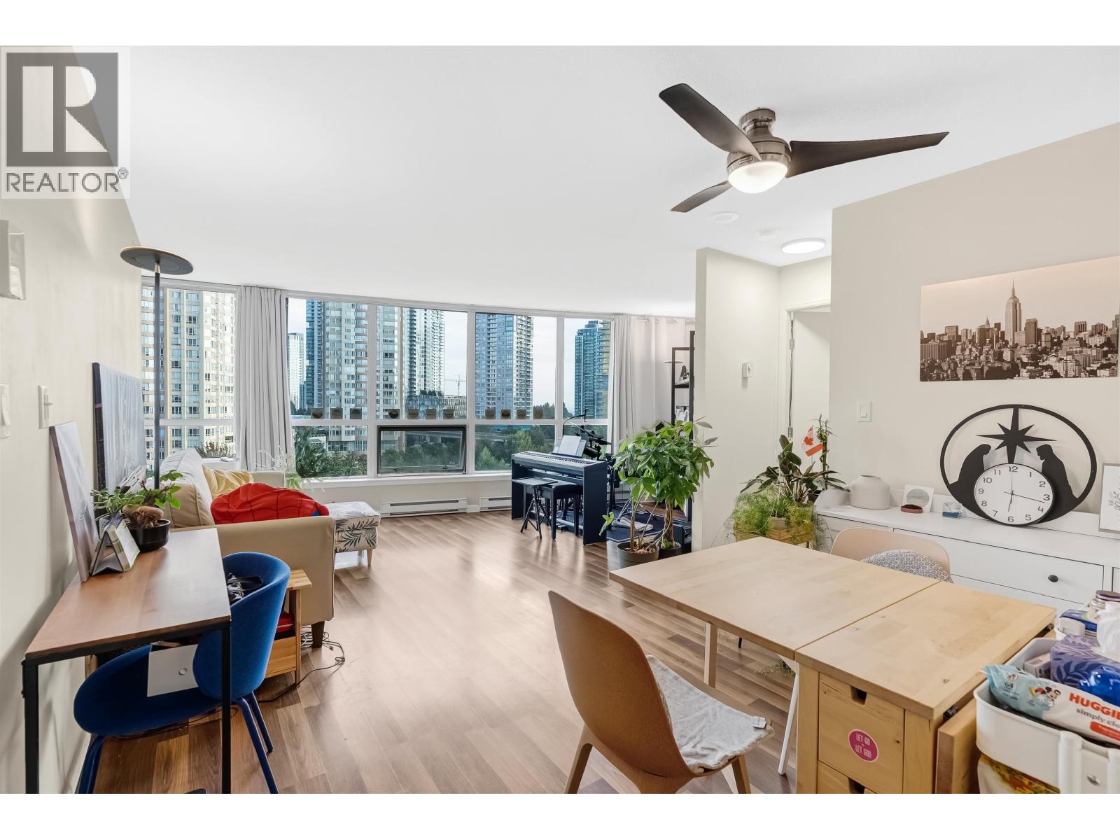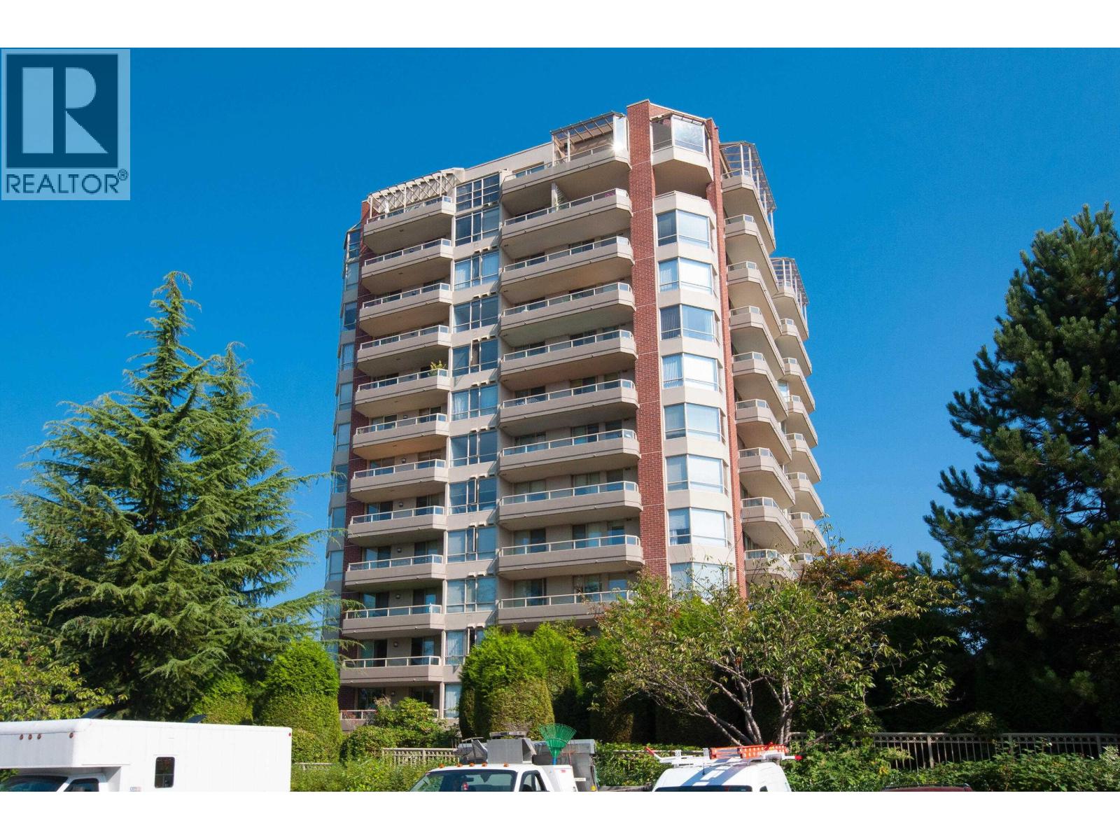- Houseful
- BC
- Burnaby
- Government Road
- 8240 Manson Dr

Highlights
Description
- Home value ($/Sqft)$1,059/Sqft
- Time on Houseful82 days
- Property typeSingle family
- Style4 level
- Neighbourhood
- Median school Score
- Year built1972
- Mortgage payment
Welcome to a rare gem in Burnaby´s exclusive Government Road area. Tucked away on a quiet cul de sac, this beautifully renovated residence offers privacy, space & timeless West Coast style on an expansive 11,799 square ft landscaped lot. With 5 bedrooms & 3 full bathrooms, the layout is ideal for growing families or multigenerational living. Soaring vaulted ceilings, a cozy wood-burning fireplace & rich natural light define the warm, open-concept living & dining areas on main. The south-facing huge backyard is a serene retreat with mature lovely garden & many fruit trees, perfect for outdoor entertaining. Includes walk-out studio suite w/patio plus a self-contained 1-bedroom suite w/patio, w/laundry access. Recent upgrades: roof, drain tiles, furnace & hot water tank. Tenanted. SEE VIDEO! (id:63267)
Home overview
- Heat type Baseboard heaters, hot water
- # parking spaces 5
- # full baths 3
- # total bathrooms 3.0
- # of above grade bedrooms 5
- Has fireplace (y/n) Yes
- Directions 1428421
- Lot desc Garden area
- Lot dimensions 11799
- Lot size (acres) 0.27723214
- Building size 2265
- Listing # R3032621
- Property sub type Single family residence
- Status Active
- Listing source url Https://www.realtor.ca/real-estate/28676756/8240-manson-drive-burnaby
- Listing type identifier Idx

$-6,397
/ Month












