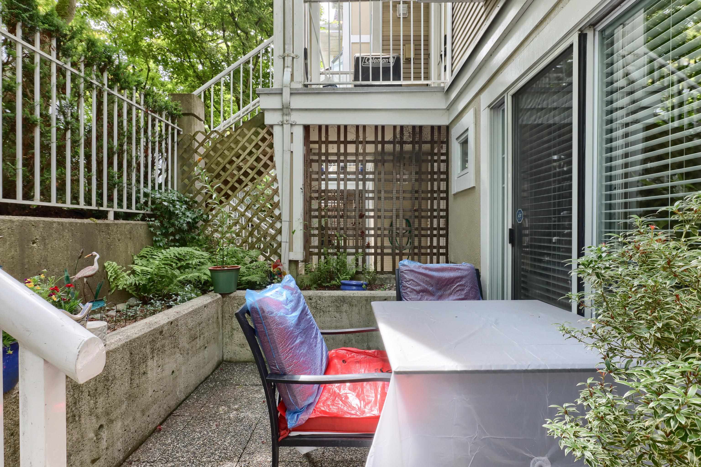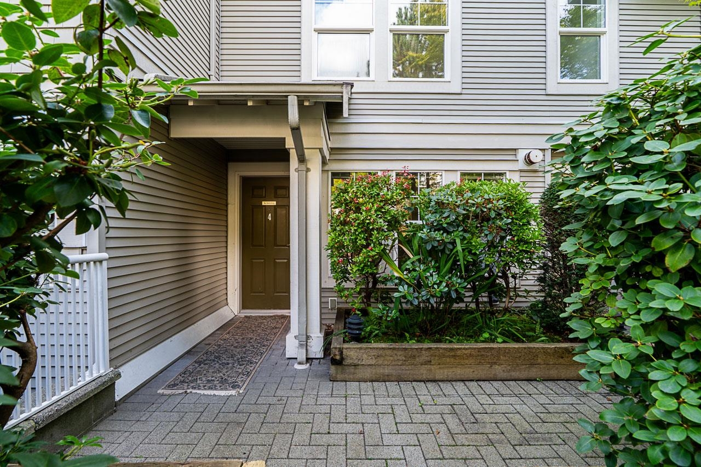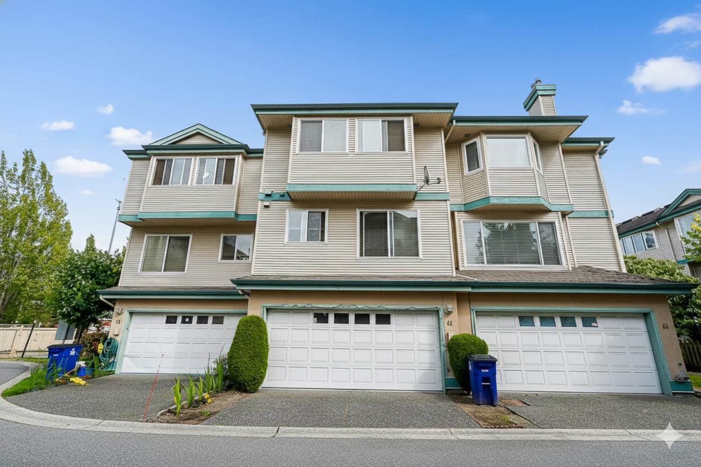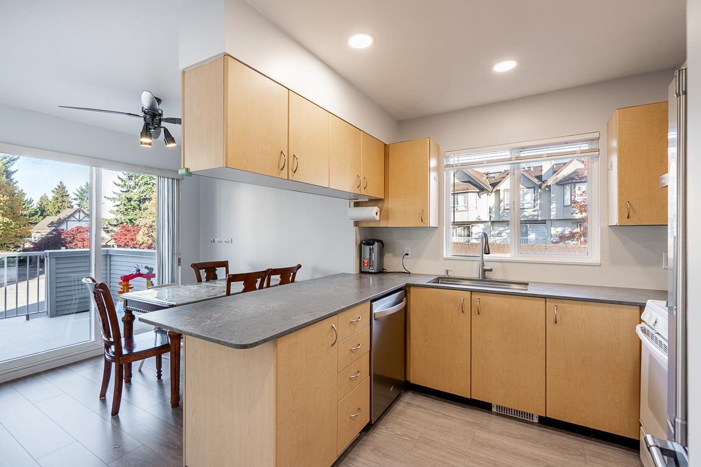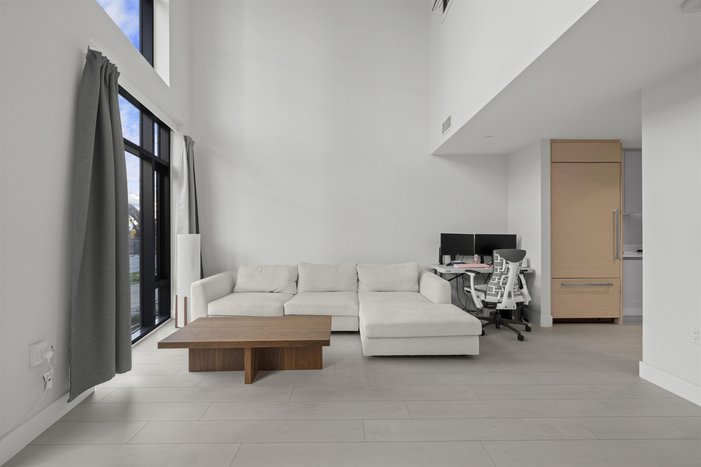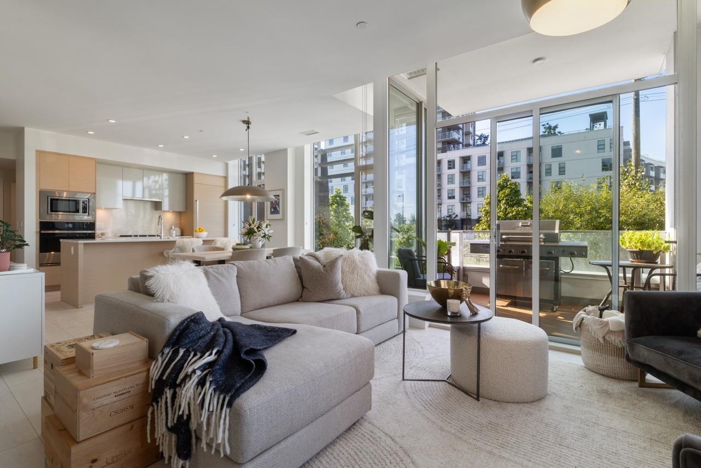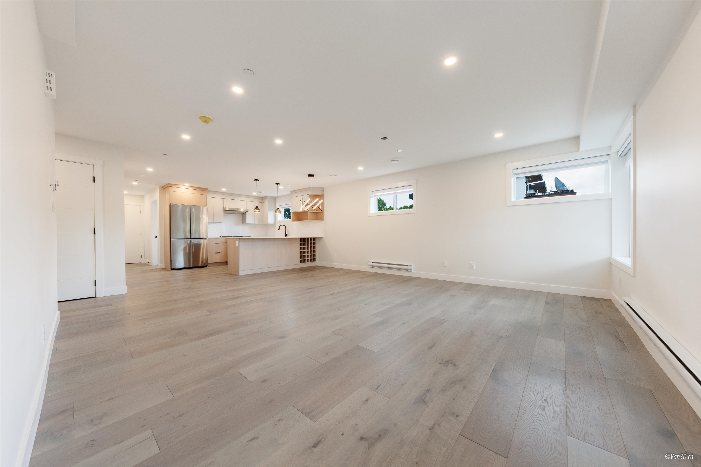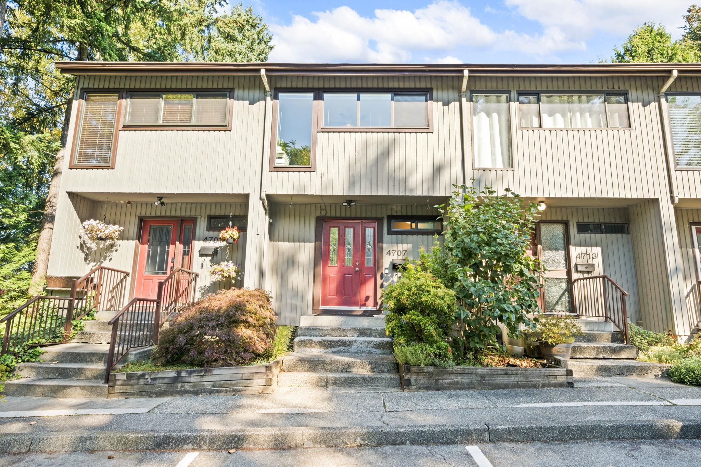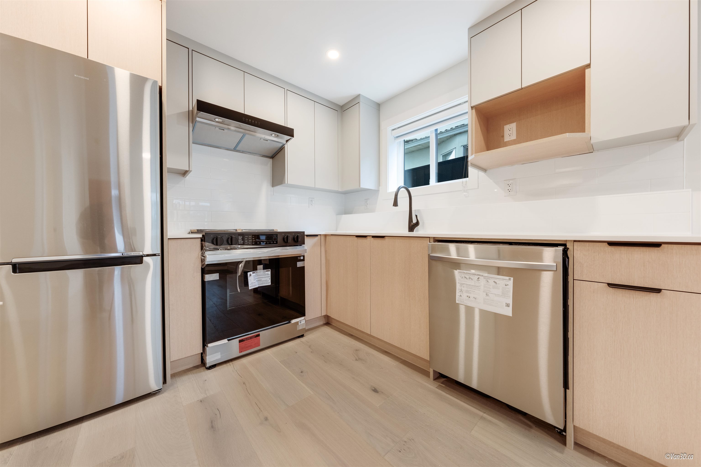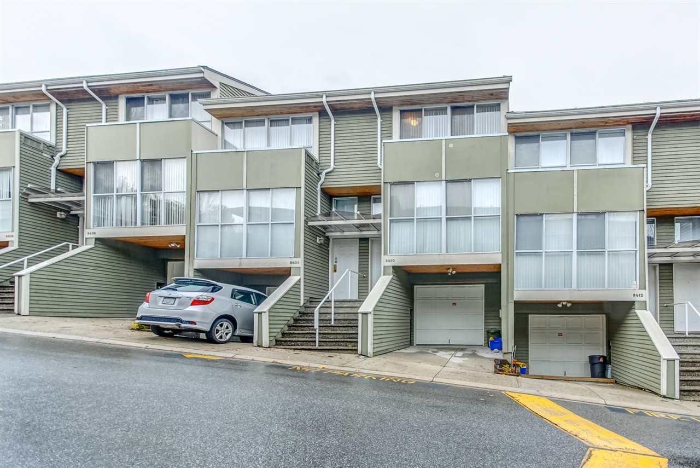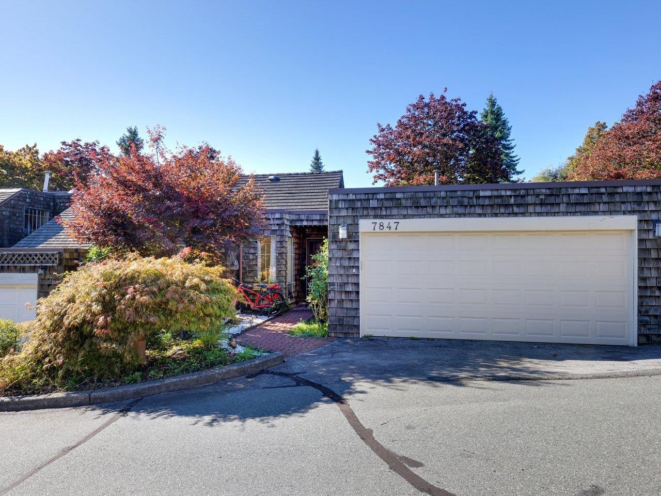Select your Favourite features
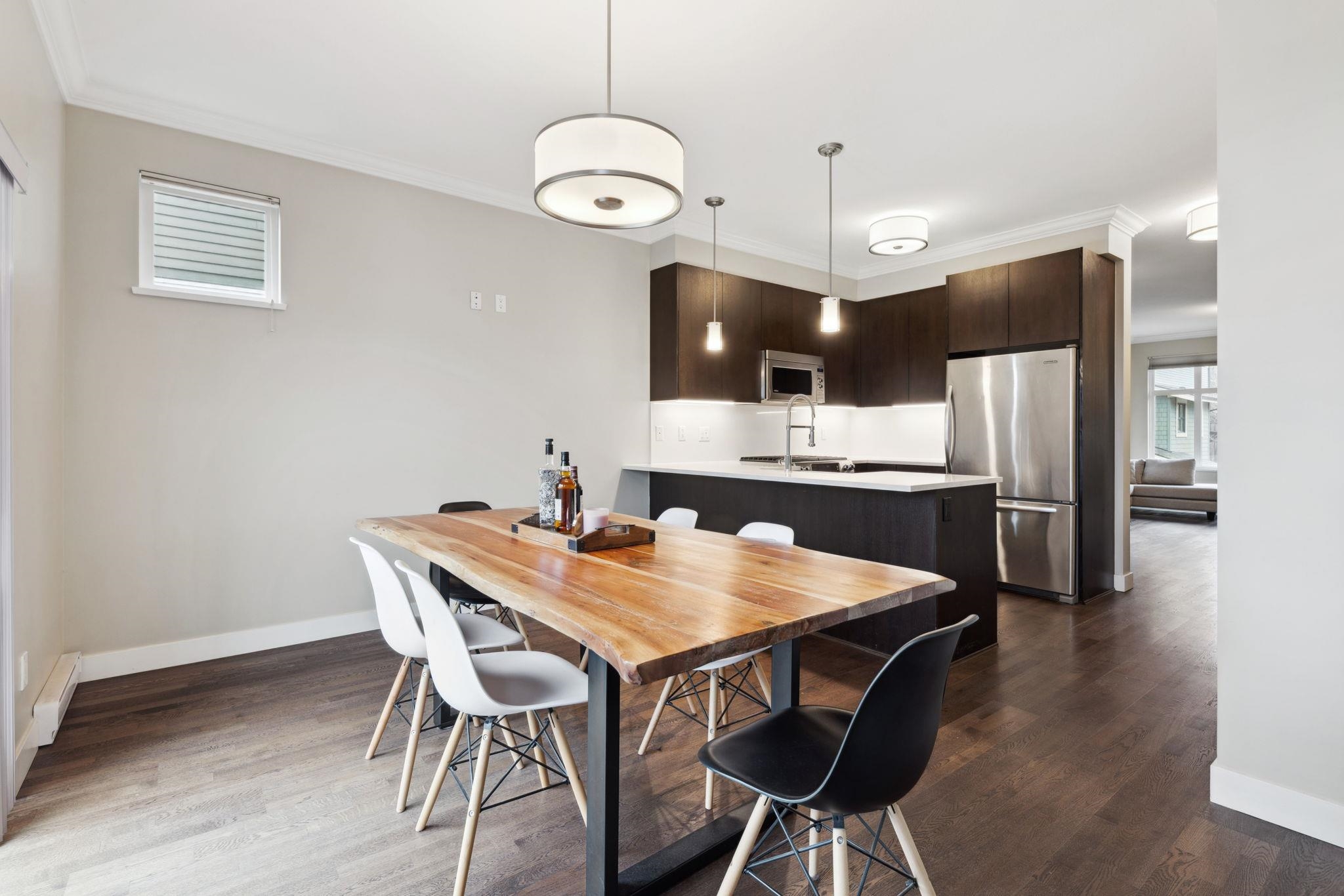
8485 New Haven Close #1107
For Sale
210 Days
$1,299,900
3 beds
3 baths
1,399 Sqft
8485 New Haven Close #1107
For Sale
210 Days
$1,299,900
3 beds
3 baths
1,399 Sqft
Highlights
Description
- Home value ($/Sqft)$929/Sqft
- Time on Houseful
- Property typeResidential
- Style3 storey
- Neighbourhood
- CommunityShopping Nearby
- Median school Score
- Year built2012
- Mortgage payment
MCGREGOR. Nestled in a quiet 12 acre, lush park like setting is this corner townhome with expansive park and greenbelt views. This end unit features 1,399 sf of living space over 3 levels with 3 spacious bedrooms on the upper floor - perfect for a growing family! The main floor features hardwood flooring, overheight ceilings, large windows and crown moulding. The kitchen is equipped with stainless steel appliances, quartz counters and custom cabinetry and leads into a dining space and oversized sunny patio with lush views. The living/dining rooms are bright and spacious and enjoy a cozy fireplace. Below is a garage for two cars and access to the fenced yard and the park! Upgrades: powder room, all lighting, paint, carpets, new blinds & more!
MLS®#R2982148 updated 6 months ago.
Houseful checked MLS® for data 6 months ago.
Home overview
Amenities / Utilities
- Heat source Baseboard, electric
- Sewer/ septic Public sewer, sanitary sewer, storm sewer
Exterior
- # total stories 3.0
- Construction materials
- Foundation
- Roof
- Fencing Fenced
- # parking spaces 3
- Parking desc
Interior
- # full baths 2
- # half baths 1
- # total bathrooms 3.0
- # of above grade bedrooms
- Appliances Washer/dryer, dishwasher, refrigerator, cooktop
Location
- Community Shopping nearby
- Area Bc
- Subdivision
- View Yes
- Water source Public
- Zoning description Rm1
Overview
- Basement information None
- Building size 1399.0
- Mls® # R2982148
- Property sub type Townhouse
- Status Active
- Tax year 2025
Rooms Information
metric
- Other 4.496m X 12.167m
- Foyer 1.168m X 3.835m
- Patio 2.134m X 4.318m
- Bedroom 2.616m X 2.819m
Level: Above - Primary bedroom 3.124m X 4.267m
Level: Above - Bedroom 2.464m X 2.743m
Level: Above - Family room 2.489m X 4.496m
Level: Main - Living room 3.48m X 4.47m
Level: Main - Kitchen 2.362m X 2.845m
Level: Main - Dining room 2.286m X 3.429m
Level: Main - Patio 2.489m X 3.734m
Level: Main
SOA_HOUSEKEEPING_ATTRS
- Listing type identifier Idx

Lock your rate with RBC pre-approval
Mortgage rate is for illustrative purposes only. Please check RBC.com/mortgages for the current mortgage rates
$-3,466
/ Month25 Years fixed, 20% down payment, % interest
$
$
$
%
$
%

Schedule a viewing
No obligation or purchase necessary, cancel at any time
Nearby Homes
Real estate & homes for sale nearby

