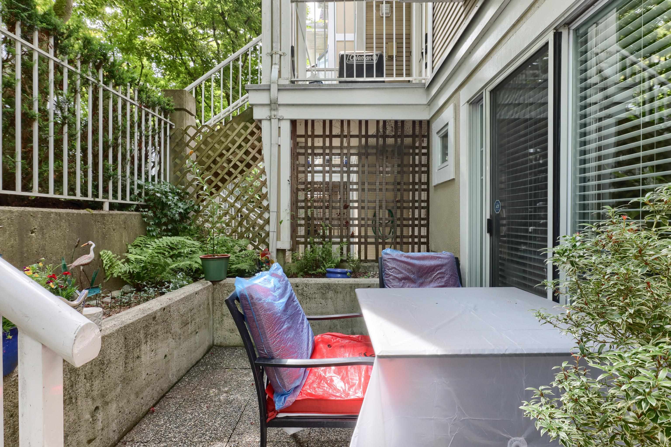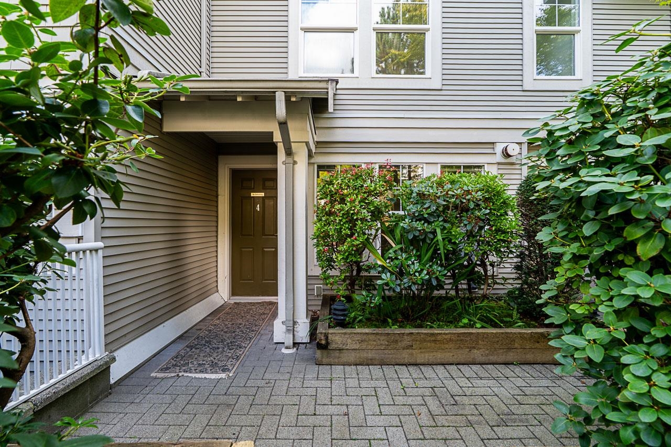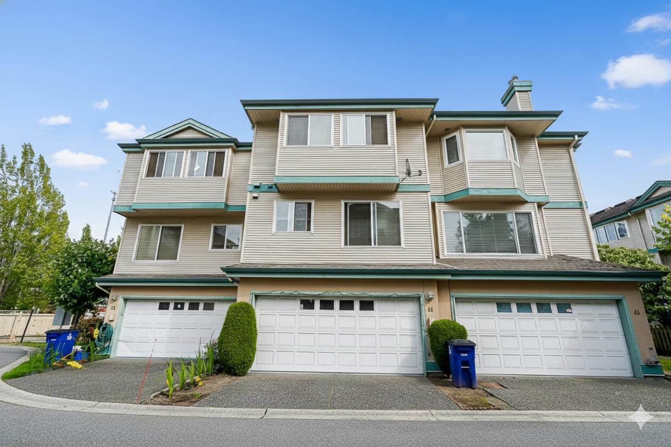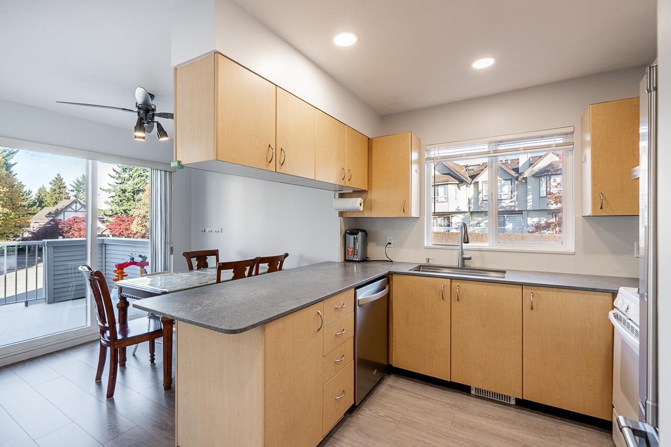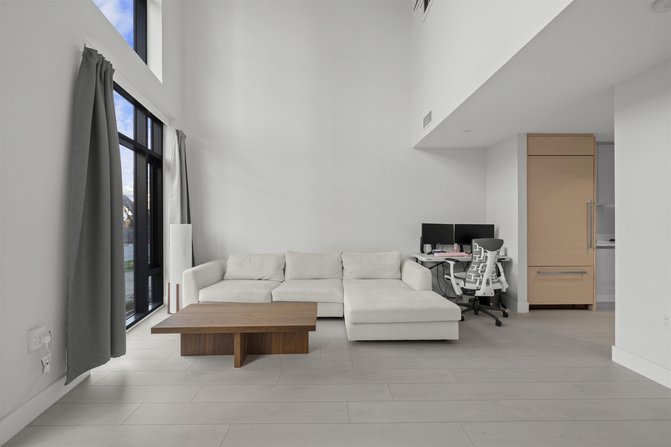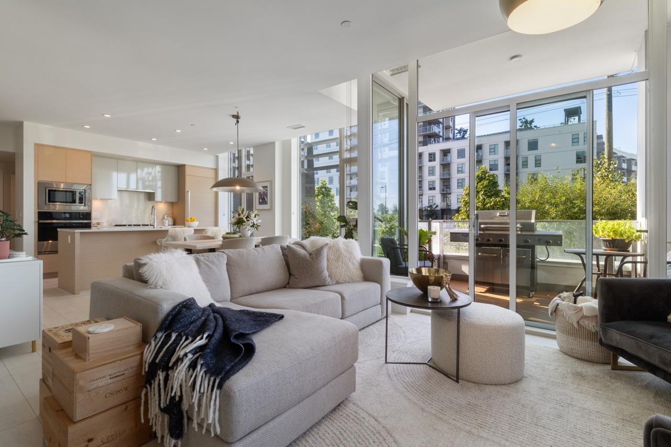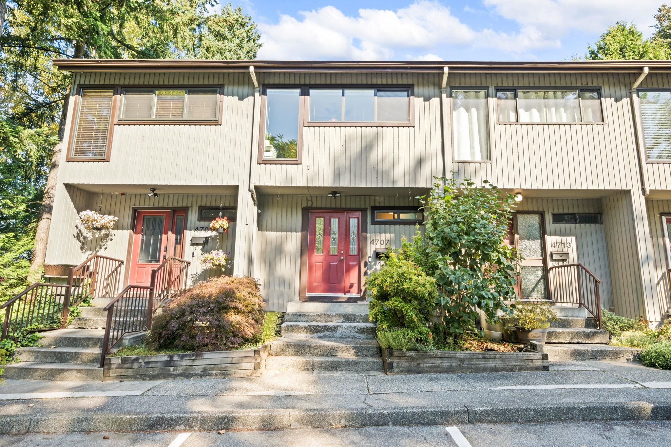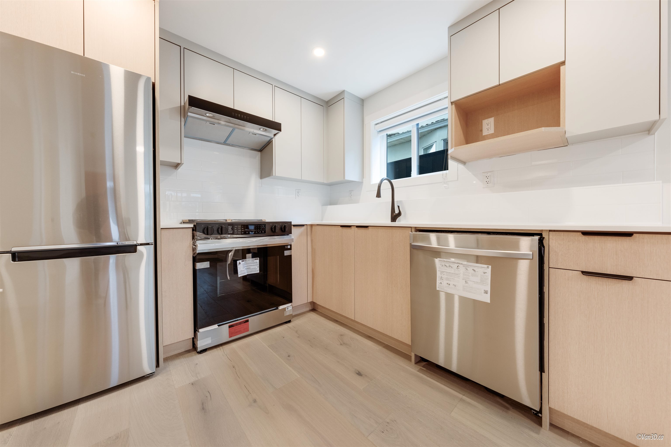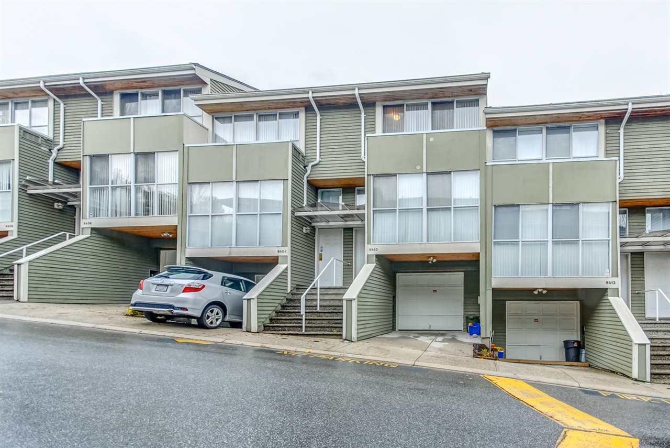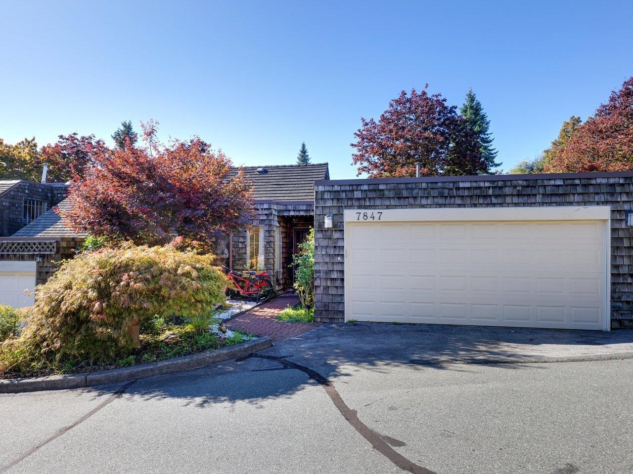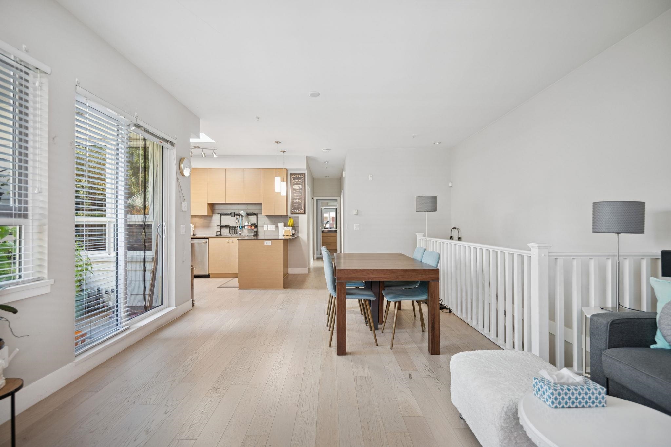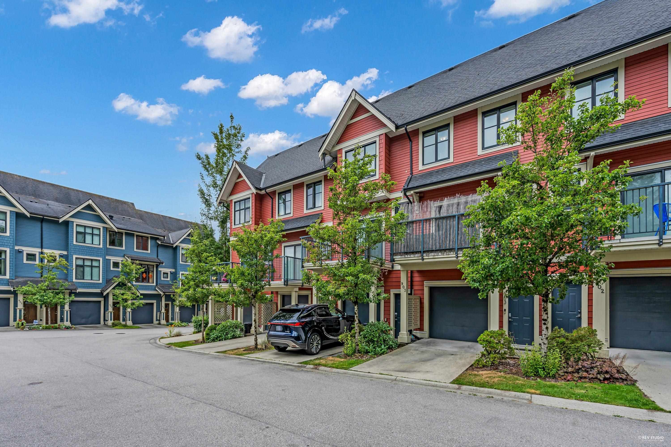
Highlights
Description
- Home value ($/Sqft)$791/Sqft
- Time on Houseful
- Property typeResidential
- Style3 storey
- Neighbourhood
- CommunityShopping Nearby
- Median school Score
- Year built2012
- Mortgage payment
Welcome to McGregor by Amacon in South Slope Burnaby. This well-maintained 4 bed, 3 full bath TH offering 1,628 SF of spacious living. Features include hardwood floors, open gourmet kitchen with quartz countertops, stainless steel appliances, gas stove, cozy electric fireplace, insuite laundry, 9’ ceilings, fenced yard & a large balcony. Comes with single garage plus extended driveway for 2nd vehicle. Located in the award-winning McGregor community on a beautifully landscaped 12-acre site with mature trees, a tranquil pond, community garden, and a restored heritage building with shared amenities. Minutes to Metrotown, transit, parks, golf courses, schools, and shopping. A perfect blend of comfort, space, and convenience in a quiet, family-friendly neighborhood.
Home overview
- Heat source Baseboard, electric
- Sewer/ septic Public sewer, sanitary sewer, storm sewer
- # total stories 3.0
- Construction materials
- Foundation
- Roof
- Fencing Fenced
- # parking spaces 2
- Parking desc
- # full baths 3
- # total bathrooms 3.0
- # of above grade bedrooms
- Appliances Washer/dryer, dishwasher, refrigerator, stove
- Community Shopping nearby
- Area Bc
- Subdivision
- Water source Public
- Zoning description Cd
- Directions A7f7753460ec423e1c3443bf0ca159c8
- Basement information None
- Building size 1628.0
- Mls® # R3031637
- Property sub type Townhouse
- Status Active
- Virtual tour
- Tax year 2024
- Foyer 3.15m X 1.27m
- Bedroom 3.251m X 2.946m
- Primary bedroom 4.242m X 3.099m
Level: Above - Bedroom 2.769m X 2.565m
Level: Above - Bedroom 2.515m X 2.438m
Level: Above - Dining room 2.311m X 3.378m
Level: Main - Living room 4.445m X 4.47m
Level: Main - Kitchen 2.794m X 3.378m
Level: Main - Family room 2.946m X 4.47m
Level: Main
- Listing type identifier Idx

$-3,435
/ Month

