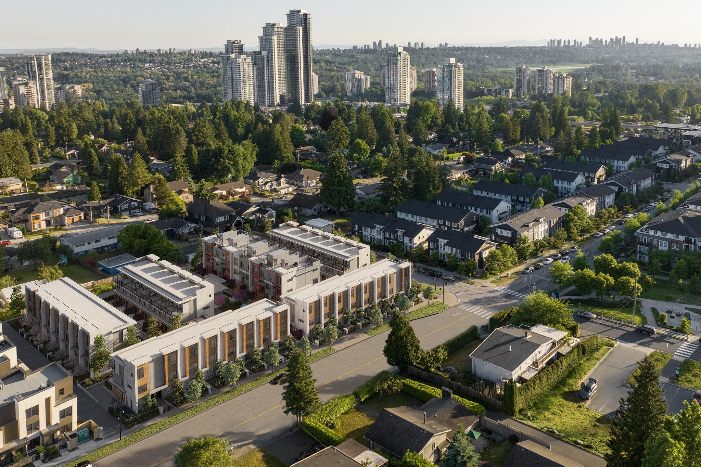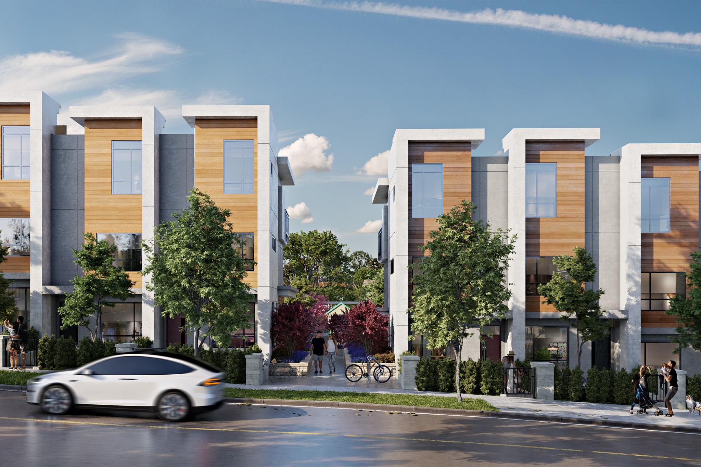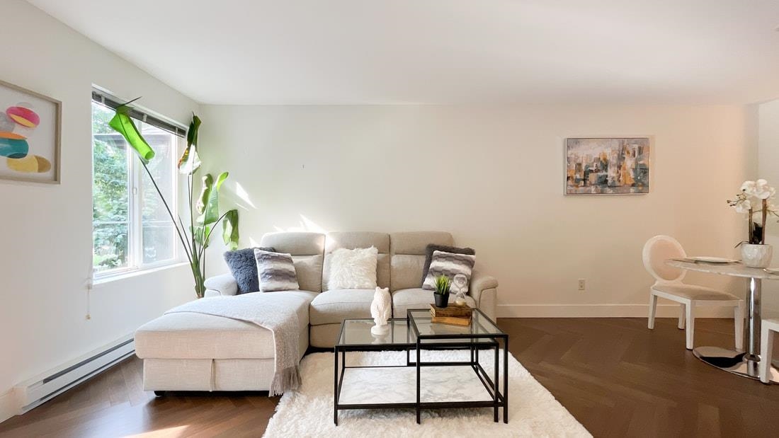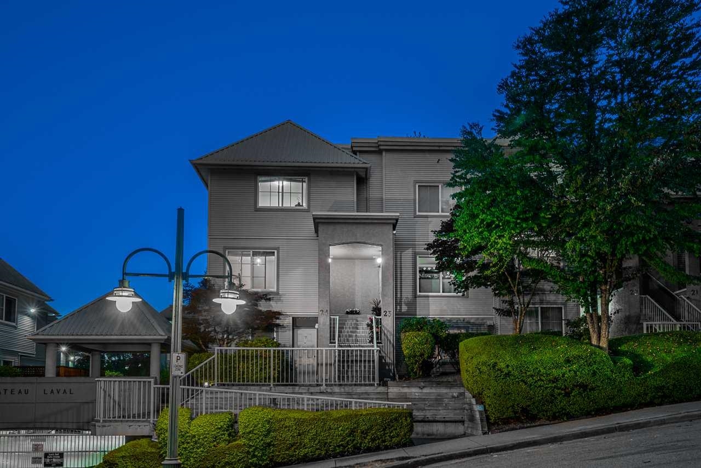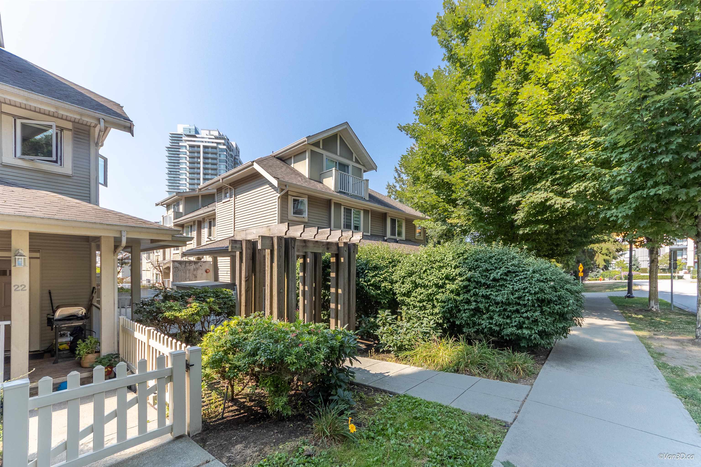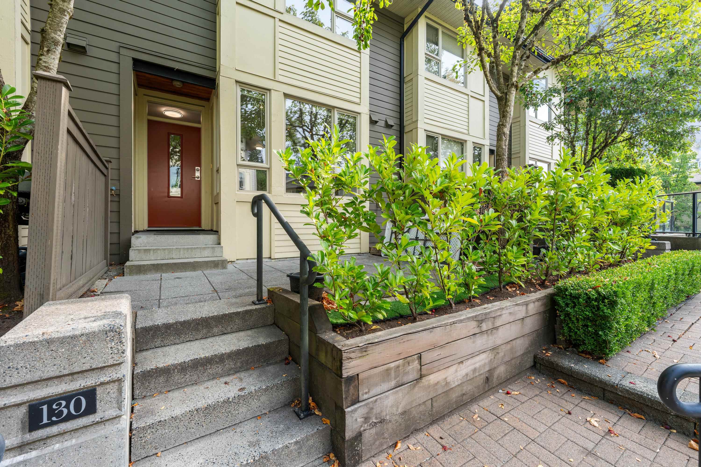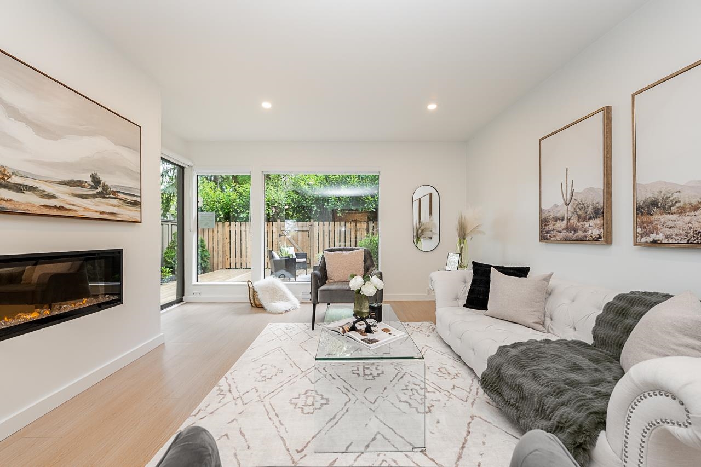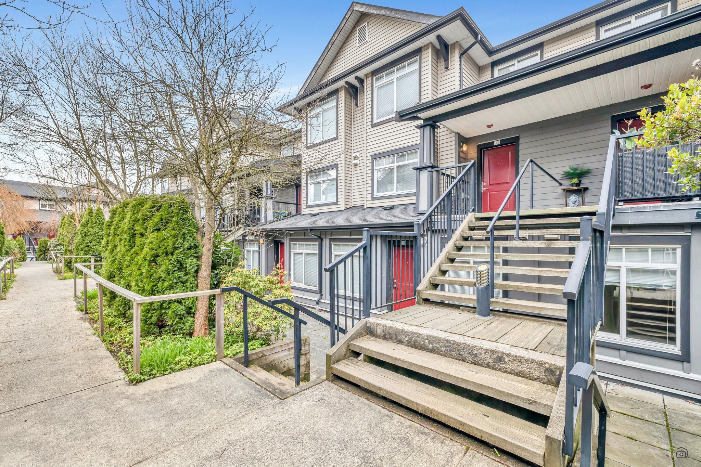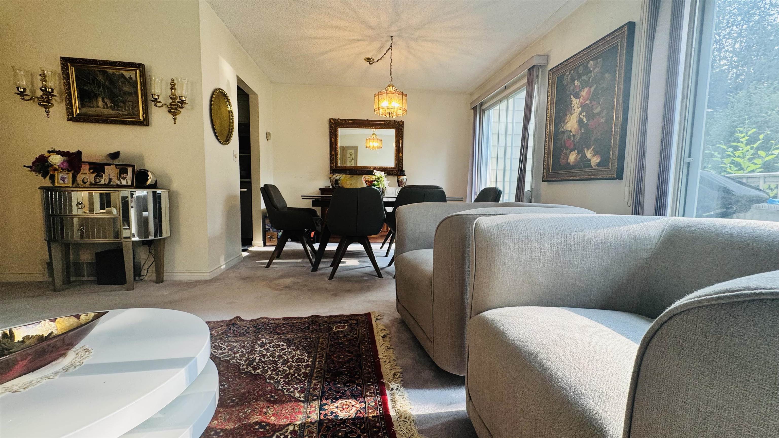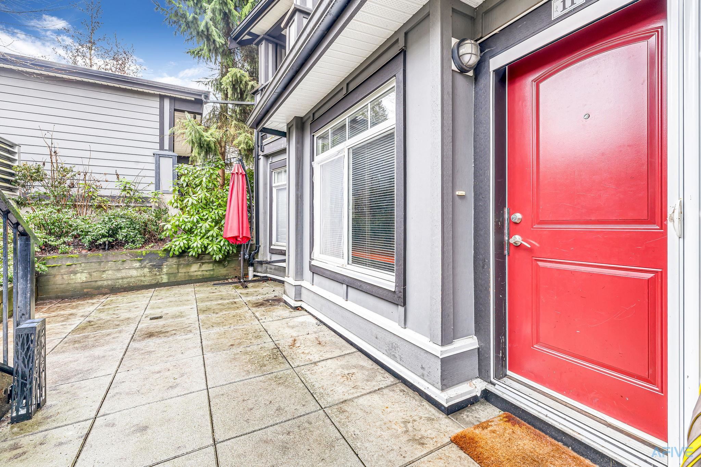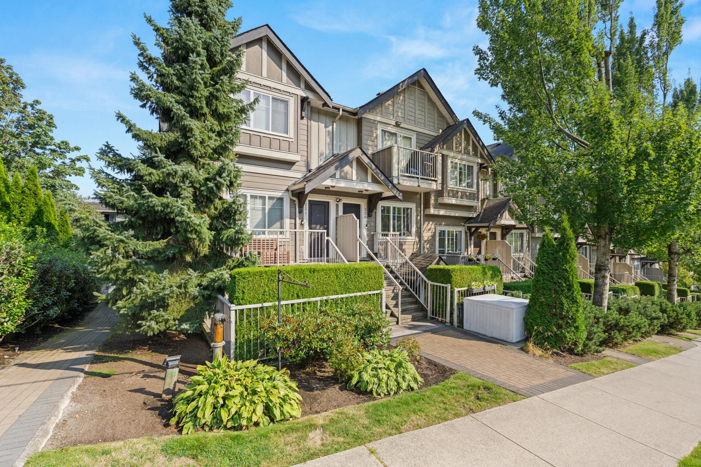Select your Favourite features
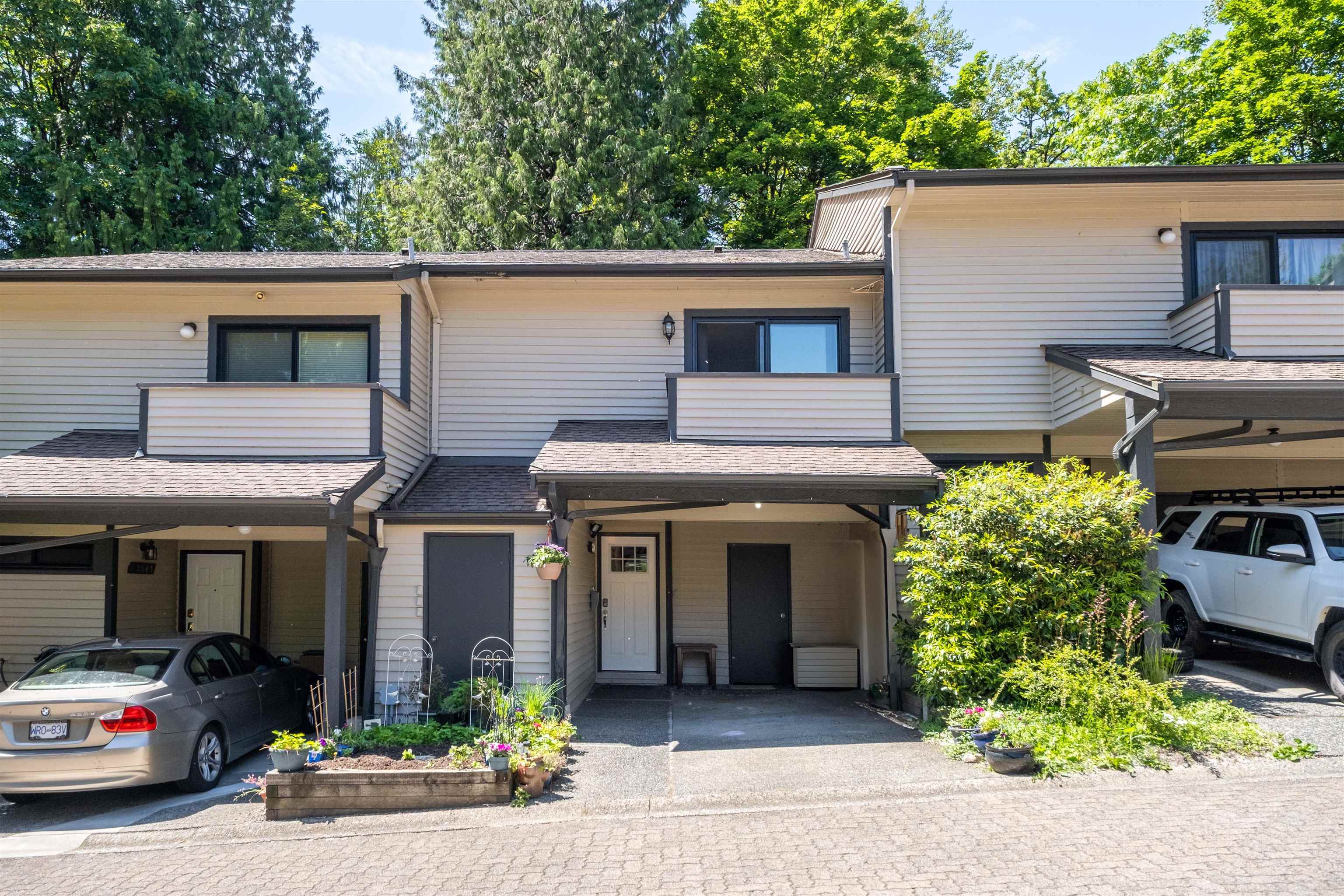
8511 Timber Court
For Sale
99 Days
$829,000 $14K
$815,000
3 beds
2 baths
1,250 Sqft
8511 Timber Court
For Sale
99 Days
$829,000 $14K
$815,000
3 beds
2 baths
1,250 Sqft
Highlights
Description
- Home value ($/Sqft)$652/Sqft
- Time on Houseful
- Property typeResidential
- Neighbourhood
- CommunityShopping Nearby
- Median school Score
- Year built1983
- Mortgage payment
ENJOY QUIET, RELAXING SURROUNDINGS! Tucked away & backing onto a lush greenbelt, this freshly painted 3 bdrm+ 2 bath TH is perfectly situated in one of the most desirable locations in the complex. The main features a spacious kitchen, dedicated dining + sunken living area w/vaulted ceiling all flowing seamlessly to your large private patio overlooking tranquil green space, ideal for entertaining or peaceful mornings. Upstairs finds 3 well-sized bdrms, including a generously sized Primary suite with its own private balcony + ample room for king-sized furniture. Add'l features incl: abundant indoor & outdoor storage, single carport parking, fantastic complex amenities: clubhouse, outdoor pool, sauna, playground, & squash court. Unbeatable location: just steps to schools, trails & transit.
MLS®#R3009194 updated 6 days ago.
Houseful checked MLS® for data 6 days ago.
Home overview
Amenities / Utilities
- Heat source Forced air, natural gas
- Sewer/ septic Public sewer, sanitary sewer
Exterior
- # total stories 2.0
- Construction materials
- Foundation
- Roof
- Fencing Fenced
- # parking spaces 1
- Parking desc
Interior
- # full baths 1
- # half baths 1
- # total bathrooms 2.0
- # of above grade bedrooms
- Appliances Washer/dryer, dishwasher, refrigerator, stove
Location
- Community Shopping nearby
- Area Bc
- Subdivision
- View No
- Water source Public
- Zoning description Mfd
Overview
- Basement information None
- Building size 1250.0
- Mls® # R3009194
- Property sub type Townhouse
- Status Active
- Tax year 2024
Rooms Information
metric
- Bedroom 2.489m X 3.734m
Level: Above - Primary bedroom 3.277m X 4.597m
Level: Above - Bedroom 2.692m X 3.404m
Level: Above - Living room 3.937m X 5.309m
Level: Main - Laundry 1.753m X 3.556m
Level: Main - Foyer 1.194m X 2.794m
Level: Main - Dining room 2.616m X 3.48m
Level: Main - Kitchen 2.464m X 2.896m
Level: Main
SOA_HOUSEKEEPING_ATTRS
- Listing type identifier Idx

Lock your rate with RBC pre-approval
Mortgage rate is for illustrative purposes only. Please check RBC.com/mortgages for the current mortgage rates
$-2,173
/ Month25 Years fixed, 20% down payment, % interest
$
$
$
%
$
%

Schedule a viewing
No obligation or purchase necessary, cancel at any time
Nearby Homes
Real estate & homes for sale nearby

