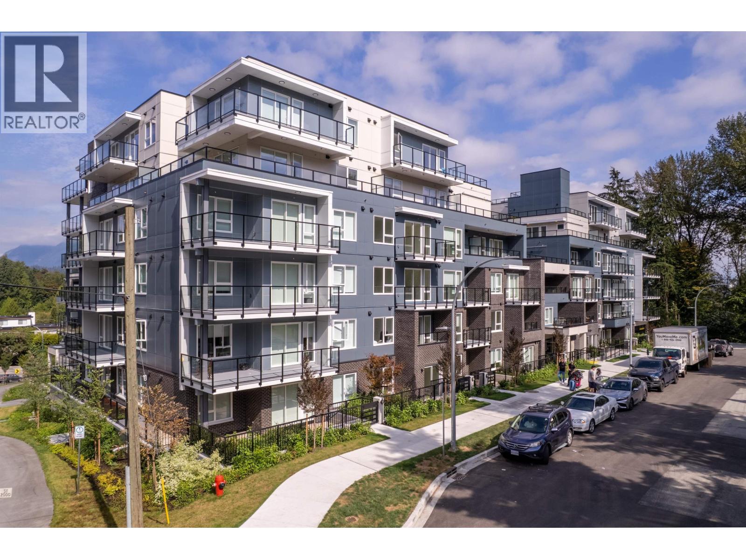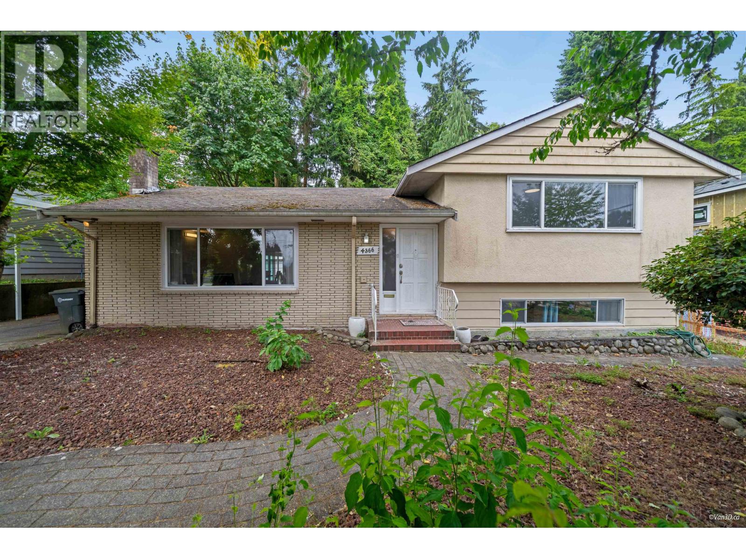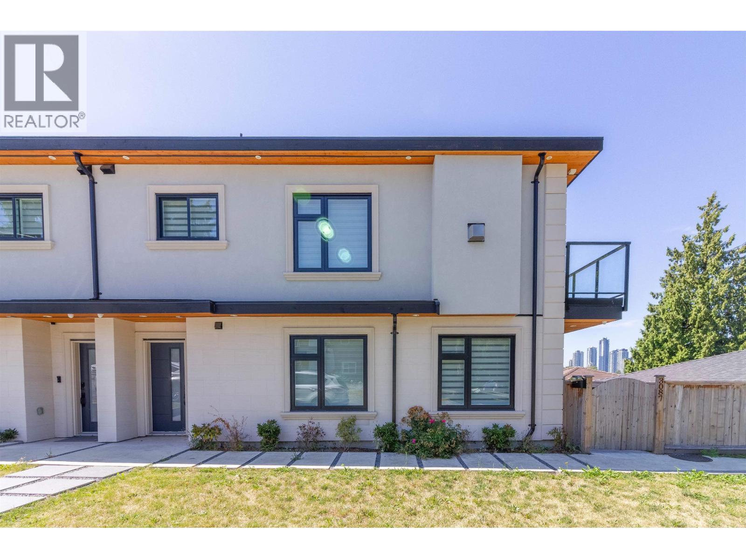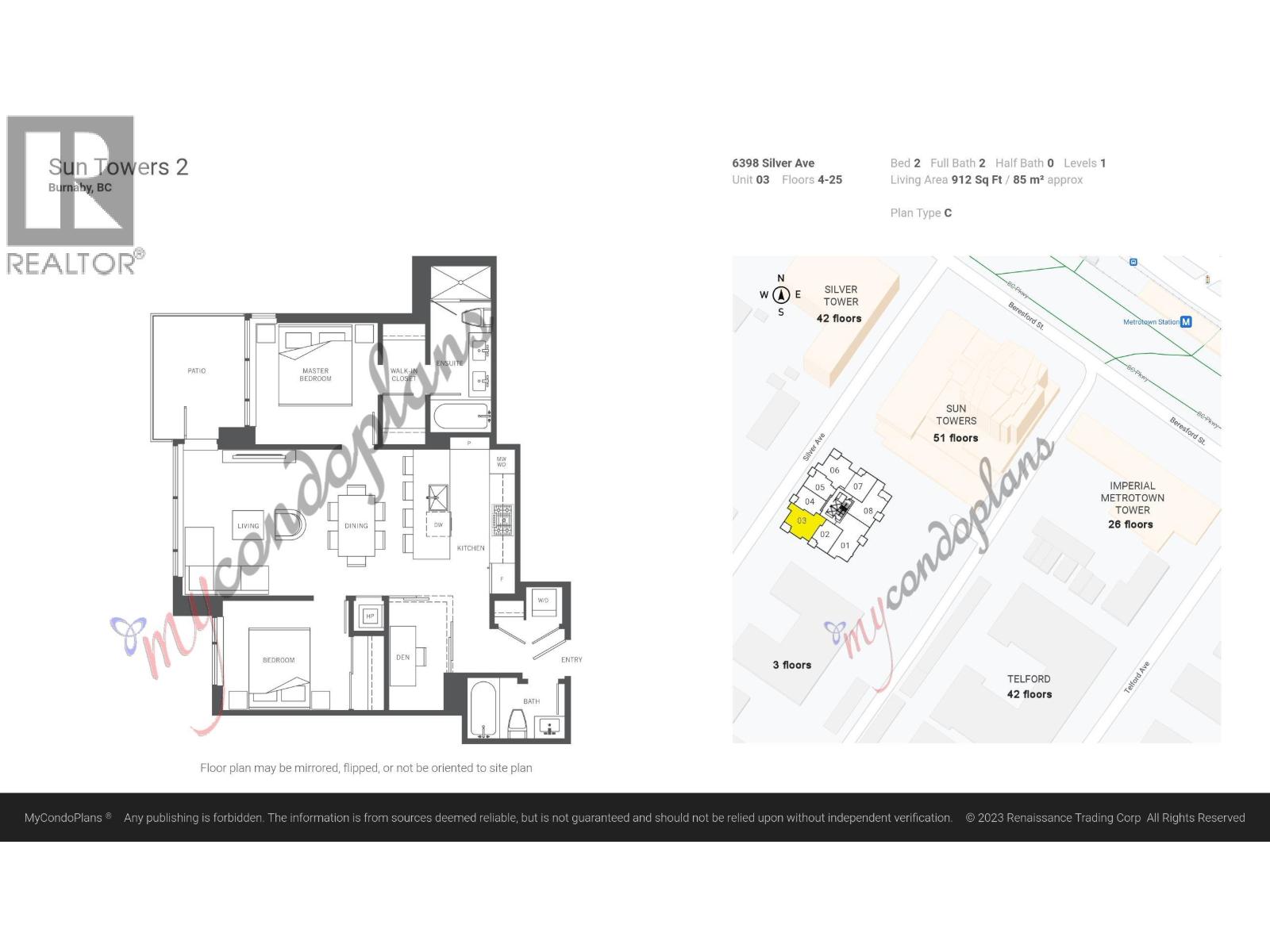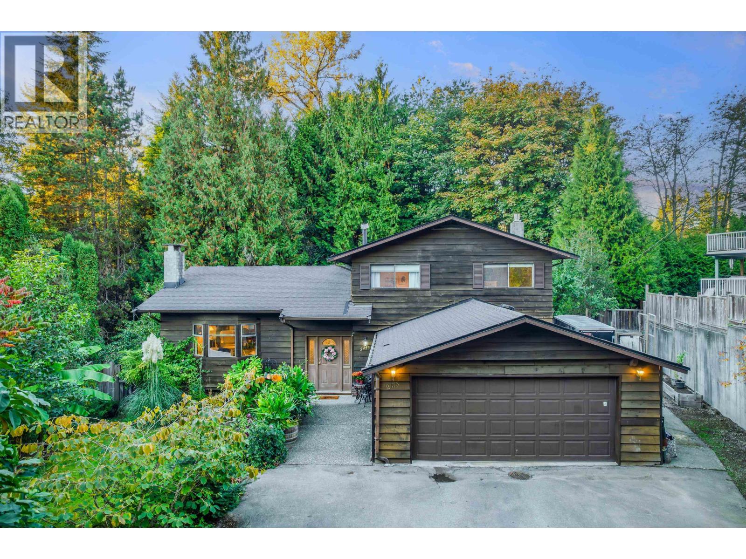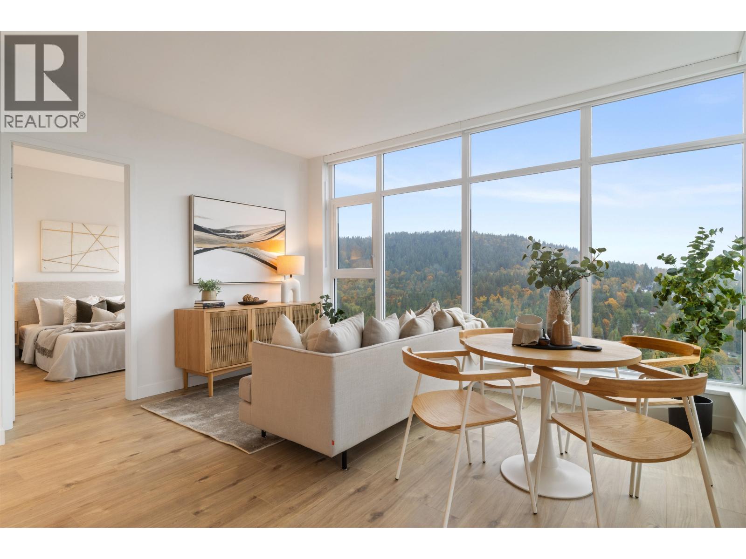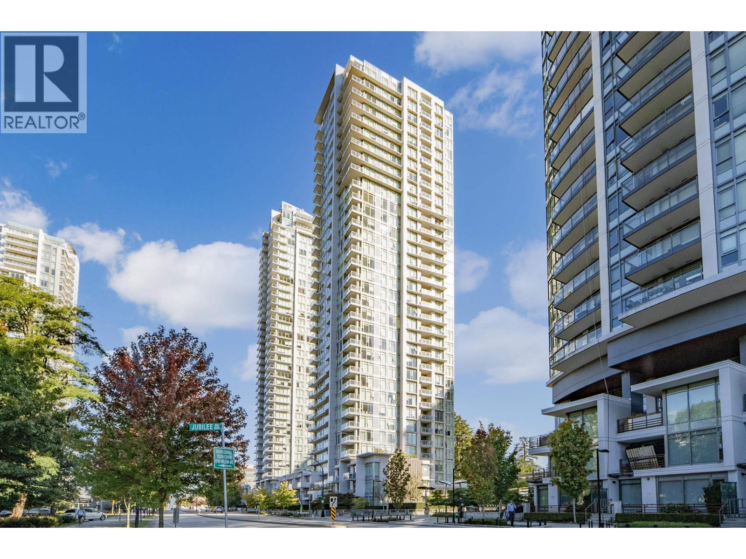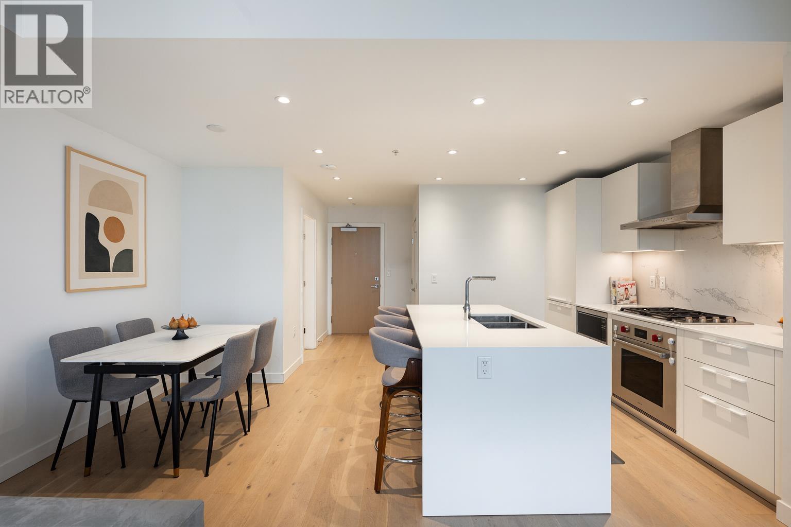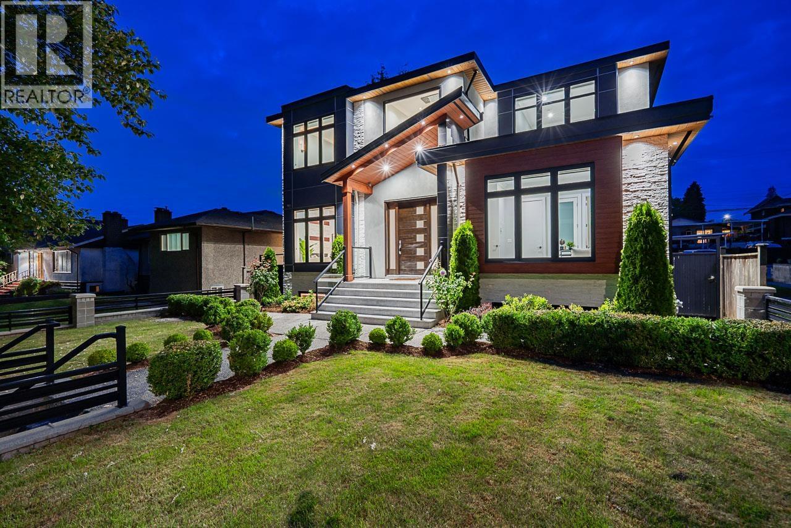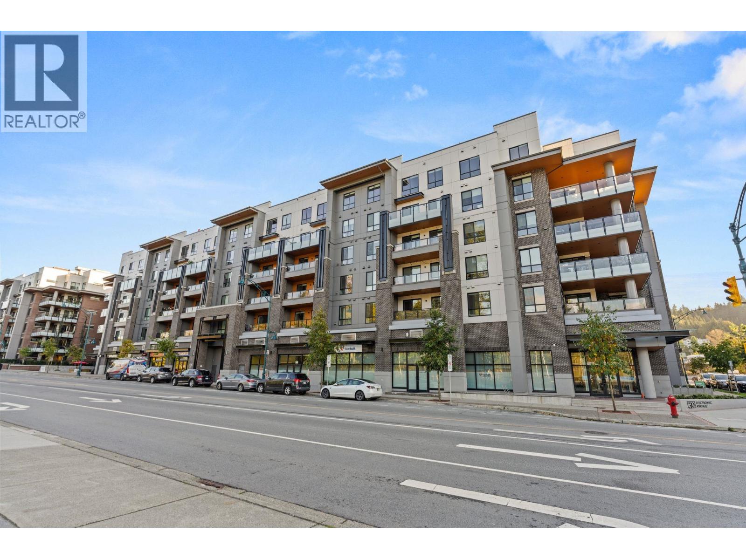- Houseful
- BC
- Burnaby
- Cariboo-Armstrong
- 8588 Armstrong Avenue
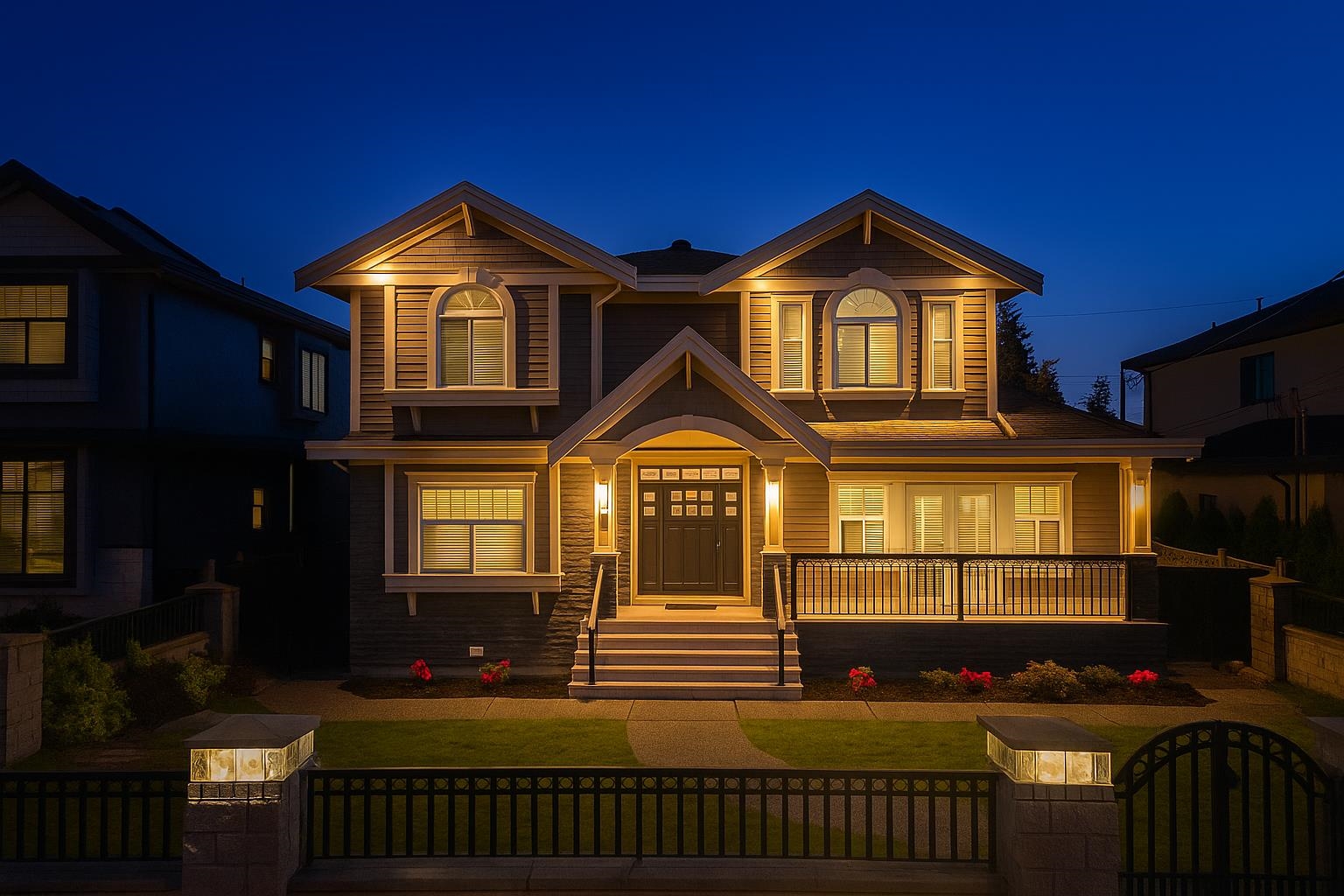
Highlights
Description
- Home value ($/Sqft)$722/Sqft
- Time on Houseful
- Property typeResidential
- Neighbourhood
- Median school Score
- Year built2011
- Mortgage payment
Exquisite custom built in Burnaby's prestigious Crest neighborhood! Thoughtfully designed with uncompromising quality, this 3,982 sq ft residence sits proudly on a rare 8,460 sq ft lot (60x141 ). With 6 spacious bedrooms, 5 spa-inspired bathrooms, and a main floor powder room, this home combines elegance with everyday functionality. Crafted to the highest standards, the home showcases refined finishes, generous living areas, and an ideal layout for both entertaining and family living. Located steps from transit and within walking distance to Armstrong Elementary and Cariboo Hill Secondary, this property offers unmatched convenience without sacrificing privacy or sophistication. Community centres, shopping, and parks are just minutes away.
MLS®#R3042982 updated 4 weeks ago.
Houseful checked MLS® for data 4 weeks ago.
Home overview
Amenities / Utilities
- Heat source Natural gas, radiant
- Sewer/ septic Public sewer
Exterior
- Construction materials
- Foundation
- Roof
- Fencing Fenced
- # parking spaces 2
- Parking desc
Interior
- # full baths 5
- # half baths 1
- # total bathrooms 6.0
- # of above grade bedrooms
- Appliances Washer/dryer, dishwasher, refrigerator, stove
Location
- Area Bc
- Water source Public
- Zoning description R1
- Directions 04a4359c876e2b269a852c5267e64871
Lot/ Land Details
- Lot dimensions 8460.0
Overview
- Lot size (acres) 0.19
- Basement information Full
- Building size 3982.0
- Mls® # R3042982
- Property sub type Single family residence
- Status Active
- Virtual tour
- Tax year 2024
Rooms Information
metric
- Bedroom 3.048m X 3.2m
- Kitchen 1.778m X 2.896m
- Media room 3.505m X 5.232m
- Bedroom 2.743m X 3.048m
- Kitchen 1.829m X 2.743m
- Primary bedroom 4.572m X 4.572m
Level: Above - Bedroom 3.759m X 3.81m
Level: Above - Bedroom 3.099m X 3.861m
Level: Above - Laundry 1.829m X 2.083m
Level: Above - Bedroom 3.048m X 3.454m
Level: Above - Walk-in closet 2.134m X 2.286m
Level: Above - Dining room 3.759m X 1.219m
Level: Main - Eating area 3.353m X 3.404m
Level: Main - Wok kitchen 1.829m X 3.454m
Level: Main - Office 2.946m X 3.251m
Level: Main - Living room 4.013m X 5.537m
Level: Main - Kitchen 3.454m X 4.978m
Level: Main - Family room 3.962m X 4.877m
Level: Main
SOA_HOUSEKEEPING_ATTRS
- Listing type identifier Idx

Lock your rate with RBC pre-approval
Mortgage rate is for illustrative purposes only. Please check RBC.com/mortgages for the current mortgage rates
$-7,667
/ Month25 Years fixed, 20% down payment, % interest
$
$
$
%
$
%

Schedule a viewing
No obligation or purchase necessary, cancel at any time
Nearby Homes
Real estate & homes for sale nearby

