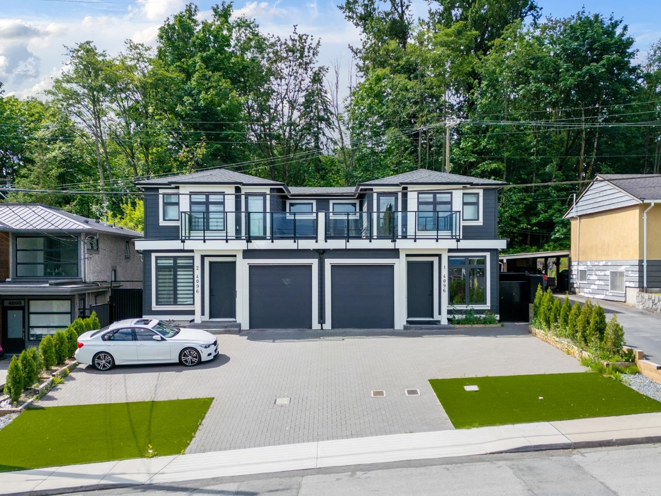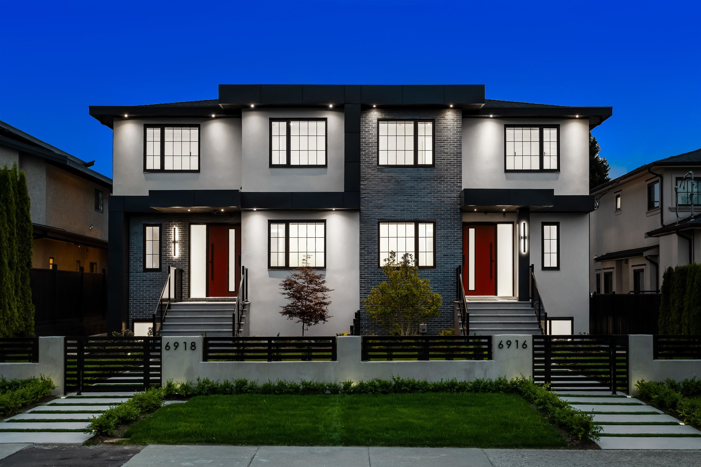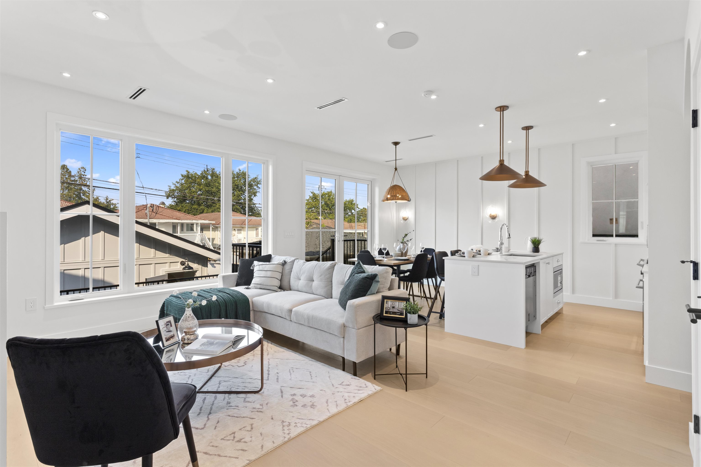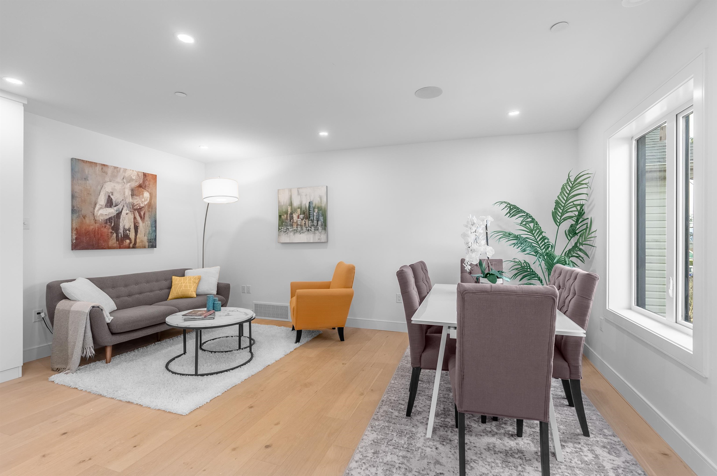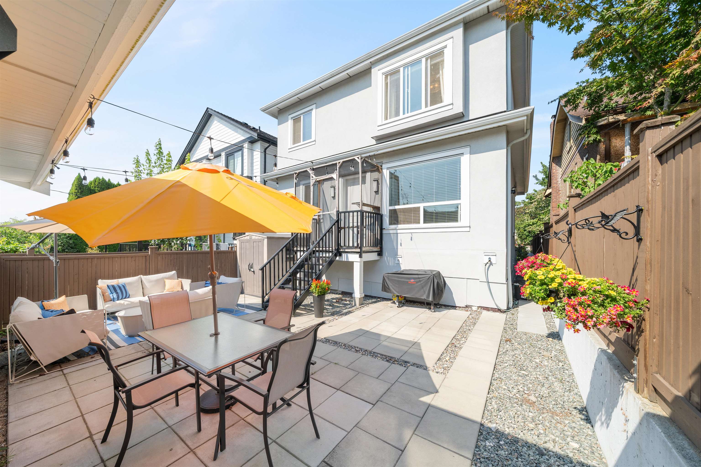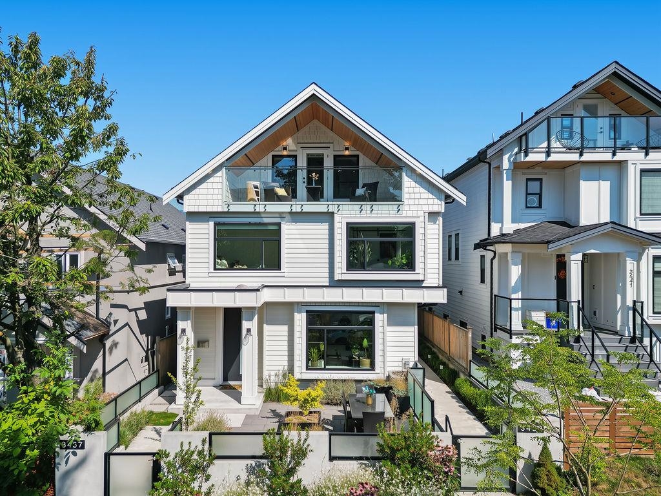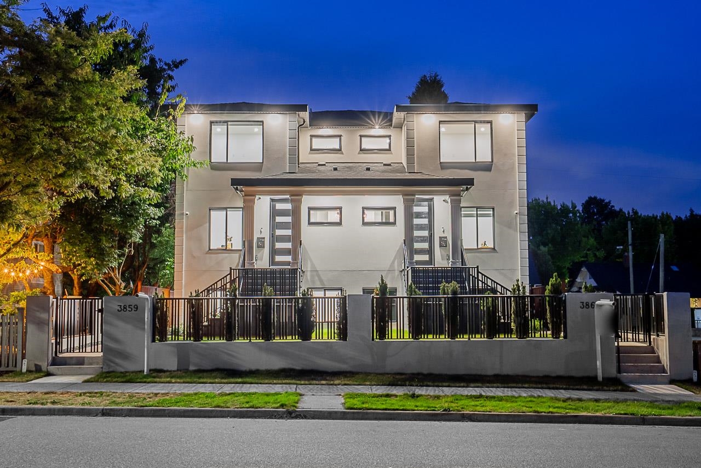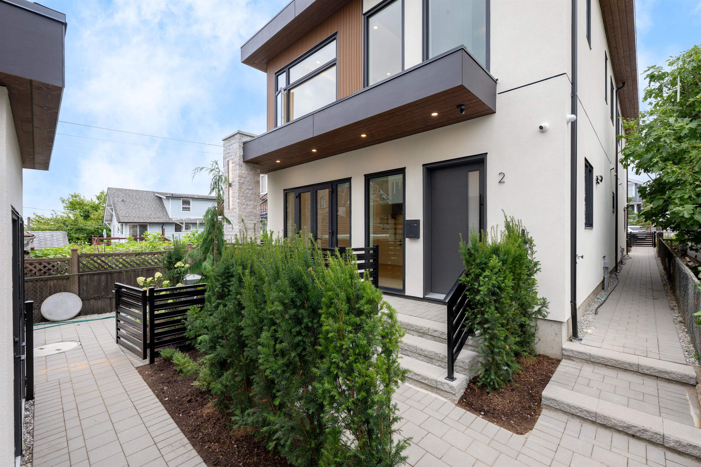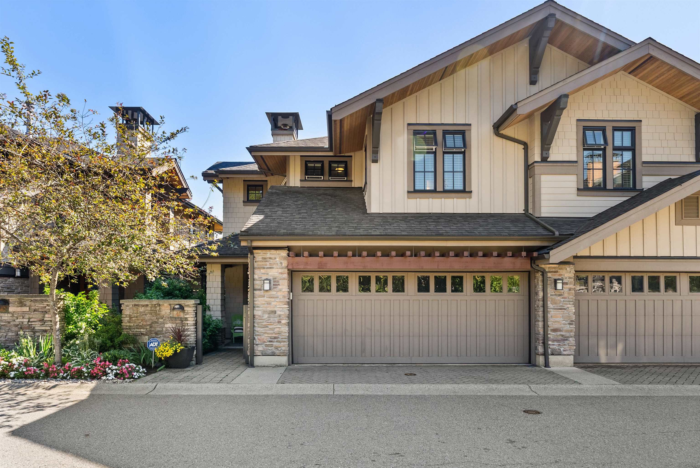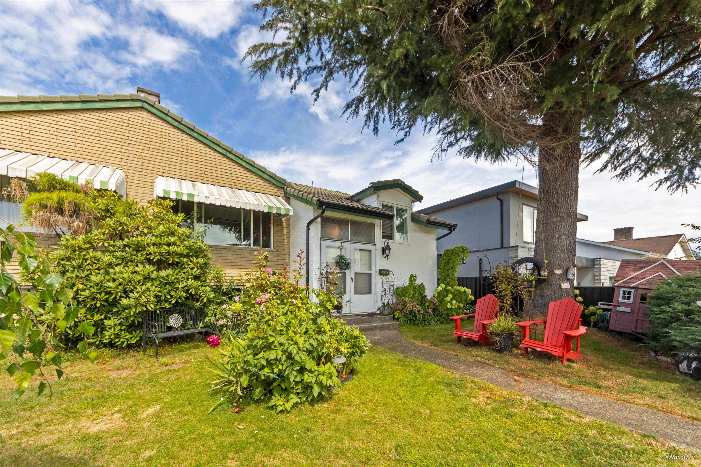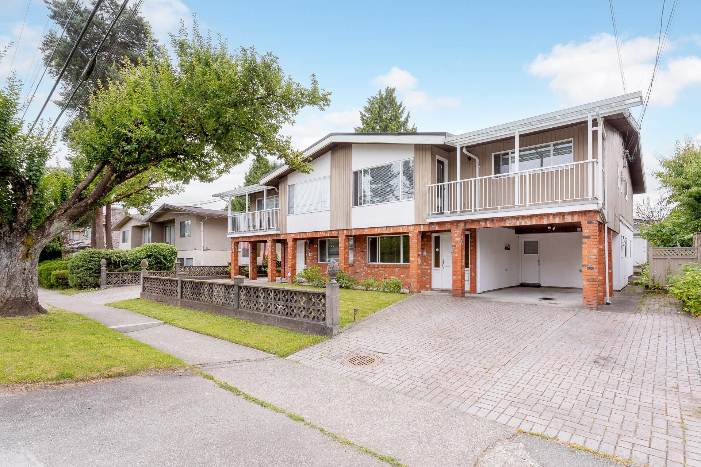
Highlights
Description
- Home value ($/Sqft)$529/Sqft
- Time on Houseful
- Property typeResidential income
- Neighbourhood
- CommunityShopping Nearby
- Median school Score
- Year built1975
- Mortgage payment
Quality built, Full Duplex situated in prime North Burnaby location. Close to SFU and all levels of excellent schools, walking distance to shopping and recreation. Each side consists of three bedrooms and two bathrooms up and one bedroom and one bathroom below. Each having their own laundry. New roof and hot water tanks, new kitchen and bathrooms upstairs in 869, vinyl windows, aluminum deck covers, and , Electrical upgrades. One owner home for nearly 50 years with pride of ownership evident. Plenty of storage inside and out, parking in front but also has lane access. Ideal for larger/extended families or investment.
MLS®#R3020099 updated 4 weeks ago.
Houseful checked MLS® for data 4 weeks ago.
Home overview
Amenities / Utilities
- Heat source Baseboard, electric
- Sewer/ septic Public sewer, sanitary sewer
Exterior
- Construction materials
- Foundation
- Roof
- # parking spaces 6
- Parking desc
Interior
- # full baths 4
- # half baths 2
- # total bathrooms 6.0
- # of above grade bedrooms
- Appliances Washer/dryer, dishwasher, refrigerator, stove
Location
- Community Shopping nearby
- Area Bc
- View No
- Water source Community
- Zoning description R1
- Directions 0659e12a06880f4526beb49ce1315266
Lot/ Land Details
- Lot dimensions 7245.0
Overview
- Lot size (acres) 0.17
- Basement information Full
- Building size 4820.0
- Mls® # R3020099
- Property sub type Duplex
- Status Active
- Virtual tour
- Tax year 2024
Rooms Information
metric
- Kitchen 4.039m X 4.267m
- Living room 4.064m X 4.597m
- Bedroom 3.099m X 3.912m
- Laundry 2.769m X 3.835m
- Kitchen 4.064m X 5.334m
- Bedroom 3.099m X 3.912m
- Kitchen 4.039m X 4.267m
- Dining room 3.505m X 4.039m
- Laundry 2.642m X 2.819m
- Living room 2.946m X 4.851m
- Laundry 2.769m X 3.835m
- Kitchen 4.064m X 5.334m
- Bedroom 3.226m X 3.937m
- Living room 4.064m X 4.597m
- Dining room 2.616m X 4.115m
Level: Main - Primary bedroom 3.632m X 3.912m
Level: Main - Eating area 2.464m X 4.115m
Level: Main - Bedroom 2.794m X 2.896m
Level: Main - Kitchen 2.642m X 2.769m
Level: Main - Bedroom 2.794m X 2.896m
Level: Main - Bedroom 2.997m X 3.124m
Level: Main - Living room 2.616m X 5.944m
Level: Main - Eating area 2.464m X 4.115m
Level: Main - Dining room 2.616m X 4.115m
Level: Main - Bedroom 2.997m X 3.124m
Level: Main - Living room 2.616m X 5.944m
Level: Main - Bedroom 2.769m X 2.794m
Level: Main - Primary bedroom 3.632m X 3.886m
Level: Main - Kitchen 2.642m X 2.769m
Level: Main
SOA_HOUSEKEEPING_ATTRS
- Listing type identifier Idx

Lock your rate with RBC pre-approval
Mortgage rate is for illustrative purposes only. Please check RBC.com/mortgages for the current mortgage rates
$-6,800
/ Month25 Years fixed, 20% down payment, % interest
$
$
$
%
$
%

Schedule a viewing
No obligation or purchase necessary, cancel at any time
Nearby Homes
Real estate & homes for sale nearby

