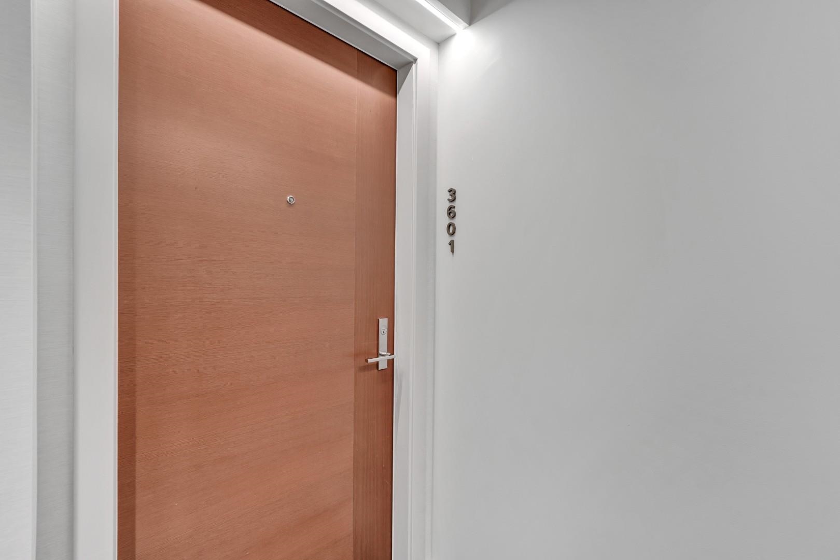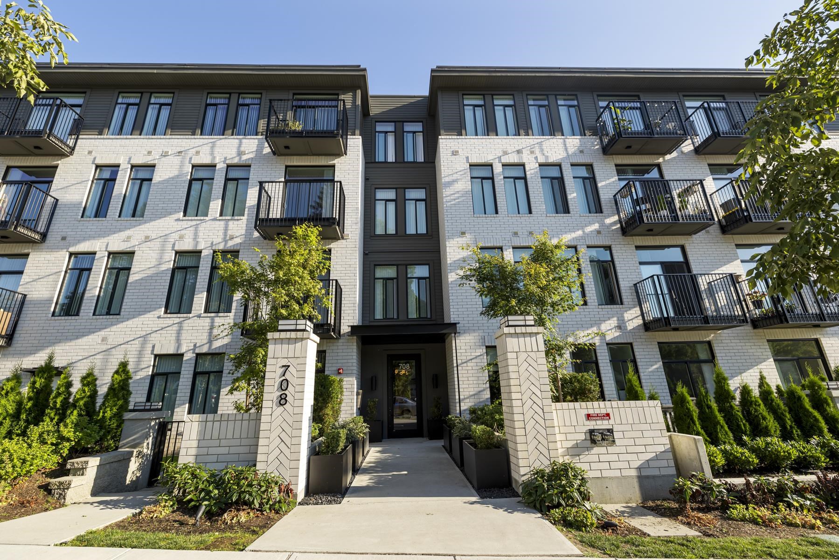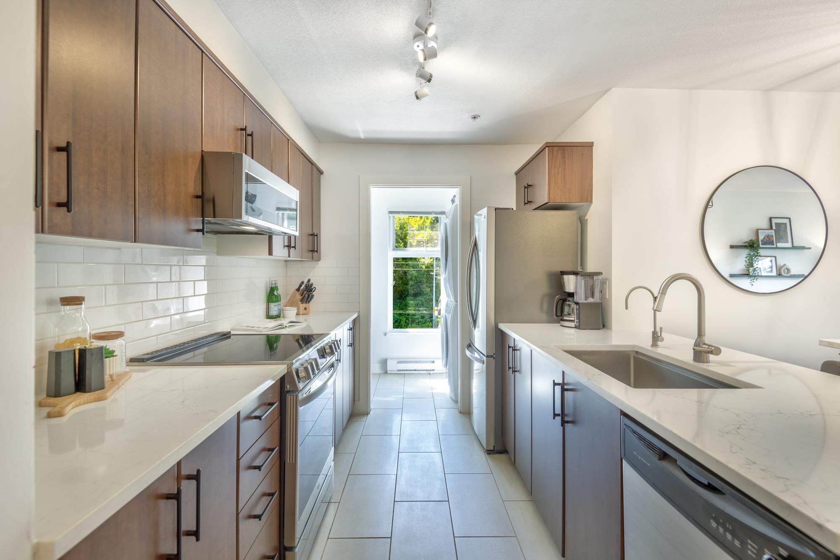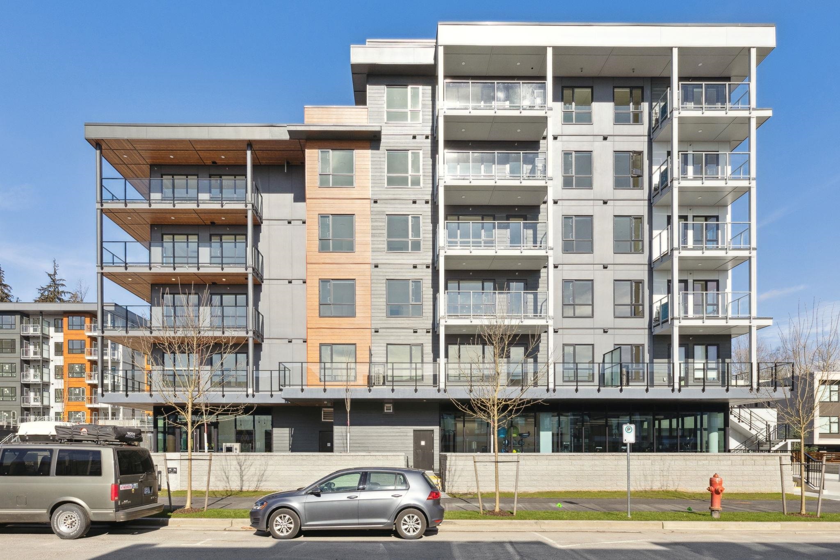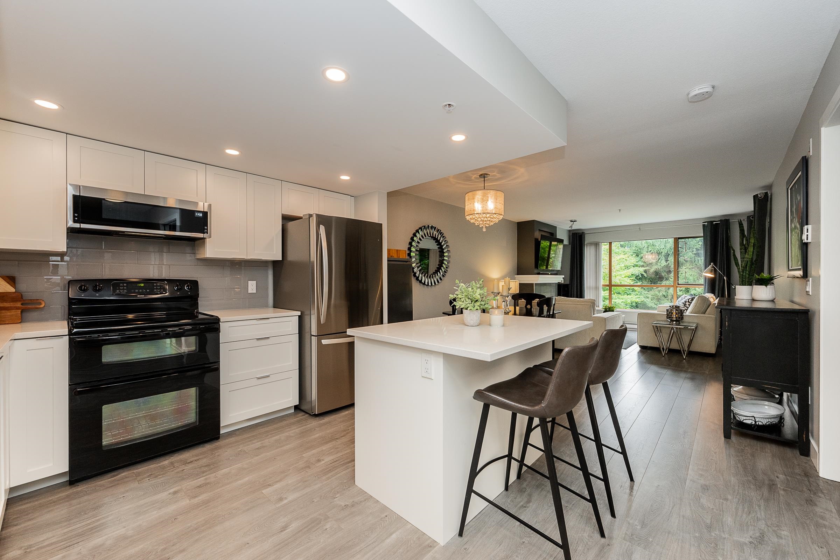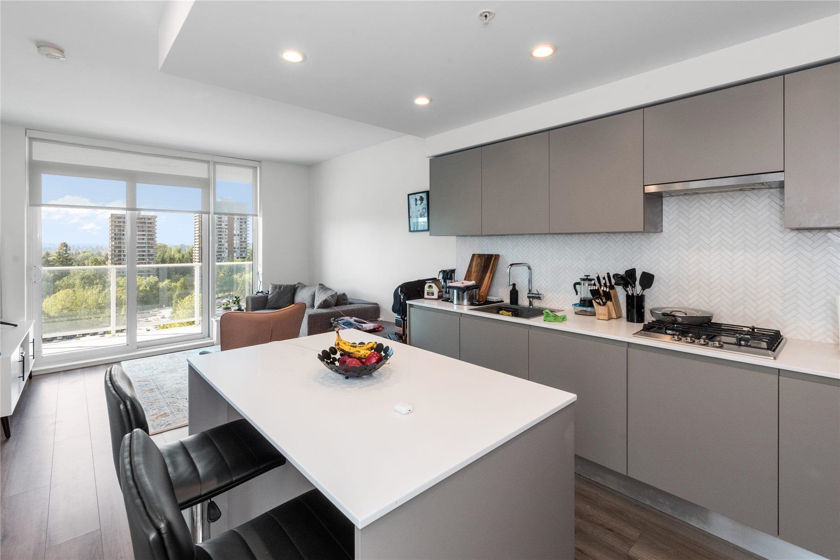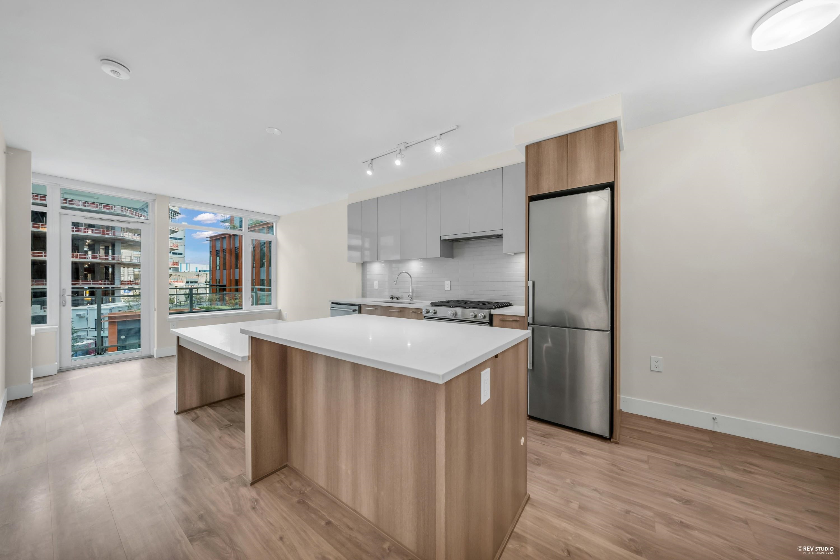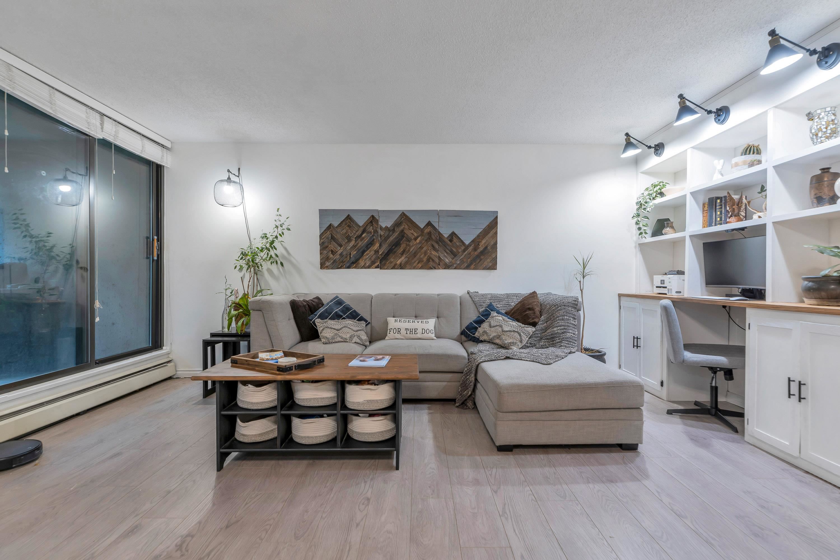Select your Favourite features
- Houseful
- BC
- Burnaby
- Burnaby Mountain
- 8750 University Crescent #1203 #1203
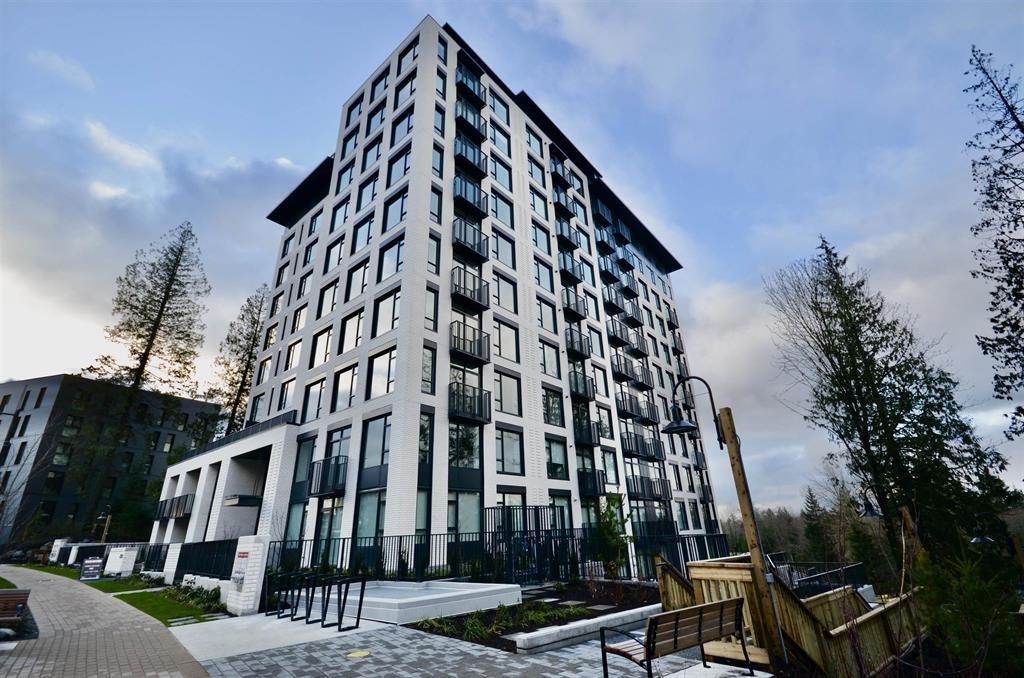
8750 University Crescent #1203 #1203
For Sale
201 Days
$1,290,000 $100K
$1,190,000
3 beds
2 baths
1,173 Sqft
8750 University Crescent #1203 #1203
For Sale
201 Days
$1,290,000 $100K
$1,190,000
3 beds
2 baths
1,173 Sqft
Highlights
Description
- Home value ($/Sqft)$1,014/Sqft
- Time on Houseful
- Property typeResidential
- StylePenthouse
- Neighbourhood
- Median school Score
- Year built2023
- Mortgage payment
Welcome to this exceptional 3-bed, 2-bath penthouse at Hamilton, built by the Mosaic. Perfect for students and university faculty, this home is ideally located near SFU Burnaby, offering a safe and dynamic community-whether for personal residence or as a high-demand rental. A standout feature is the expansive 653 SF private deck, providing incredible outdoor space right outside your door. Plus, the 12th-floor rooftop deck offers a dedicated BBQ area with tables, perfect for outdoor dining with breathtaking views. Inside, 10-foot ceilings invite abundant natural light, enhancing the airy feel. Steps from Nesters Market, Tim Hortons, Starbucks, and more, this penthouse offers stunning views, exceptional outdoor spaces, and unmatched convenience-a rare find in Burnaby! 2 Parking+2 Storage.
MLS®#R2985936 updated 3 weeks ago.
Houseful checked MLS® for data 3 weeks ago.
Home overview
Amenities / Utilities
- Heat source Hot water, radiant
- Sewer/ septic Public sewer, sanitary sewer, storm sewer
Exterior
- # total stories 12.0
- Construction materials
- Foundation
- Roof
- # parking spaces 2
- Parking desc
Interior
- # full baths 2
- # total bathrooms 2.0
- # of above grade bedrooms
- Appliances Washer/dryer, dishwasher, refrigerator, stove, range top
Location
- Area Bc
- View Yes
- Water source Public
- Zoning description Cd
Overview
- Basement information None
- Building size 1173.0
- Mls® # R2985936
- Property sub type Apartment
- Status Active
- Tax year 2024
Rooms Information
metric
- Living room 3.073m X 3.81m
Level: Main - Bedroom 2.515m X 2.718m
Level: Main - Foyer 2.057m X 1.651m
Level: Main - Kitchen 2.464m X 4.623m
Level: Main - Dining room 2.946m X 3.81m
Level: Main - Primary bedroom 3.353m X 2.769m
Level: Main - Bedroom 2.769m X 2.591m
Level: Main - Walk-in closet 1.372m X 1.88m
Level: Main
SOA_HOUSEKEEPING_ATTRS
- Listing type identifier Idx

Lock your rate with RBC pre-approval
Mortgage rate is for illustrative purposes only. Please check RBC.com/mortgages for the current mortgage rates
$-3,173
/ Month25 Years fixed, 20% down payment, % interest
$
$
$
%
$
%

Schedule a viewing
No obligation or purchase necessary, cancel at any time

