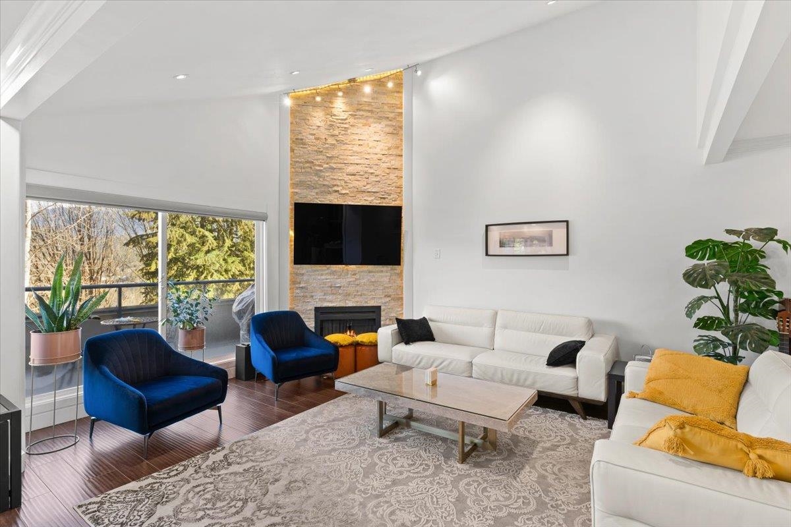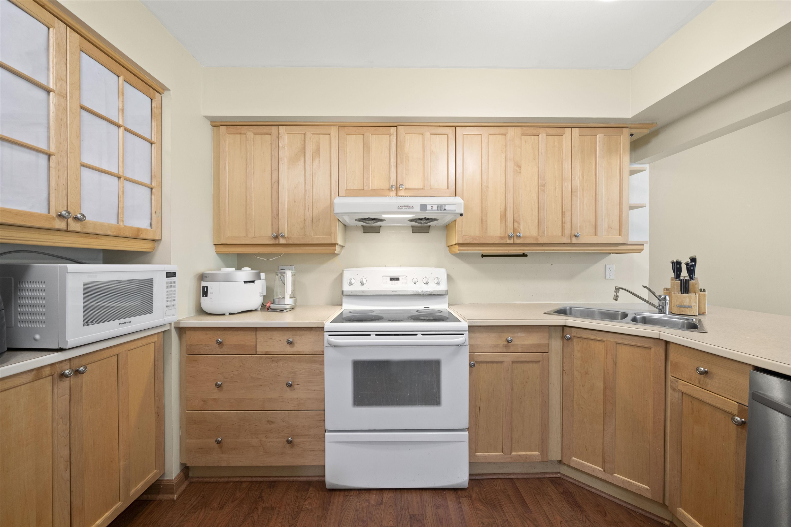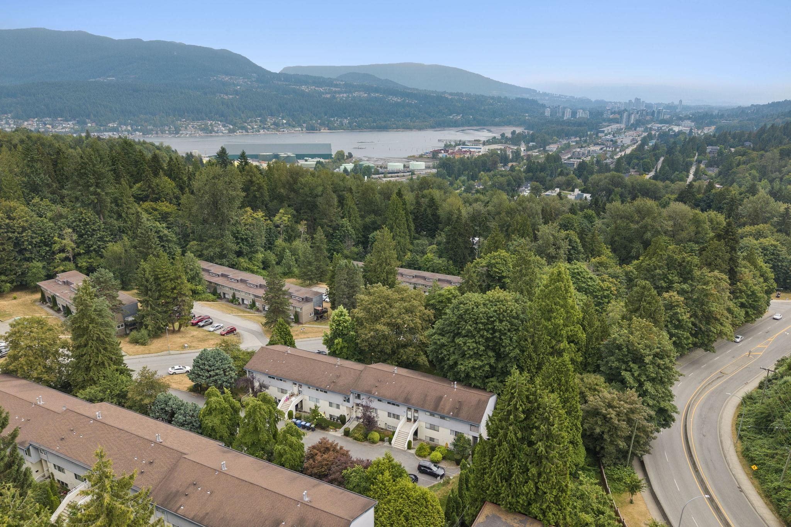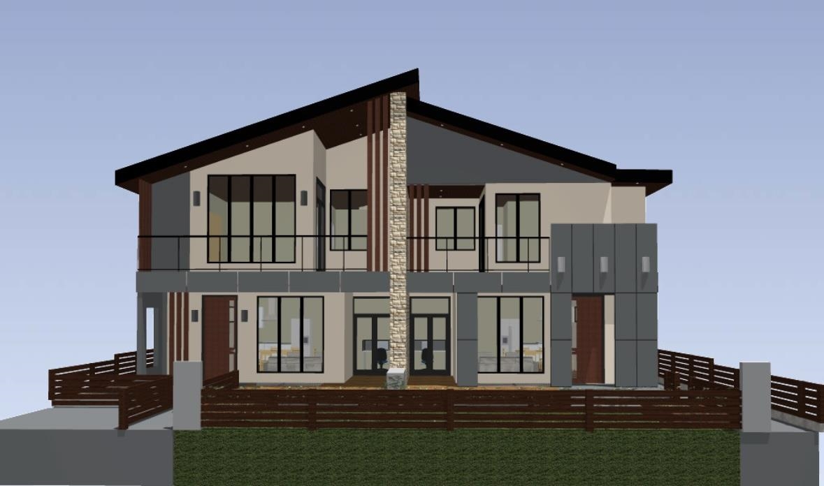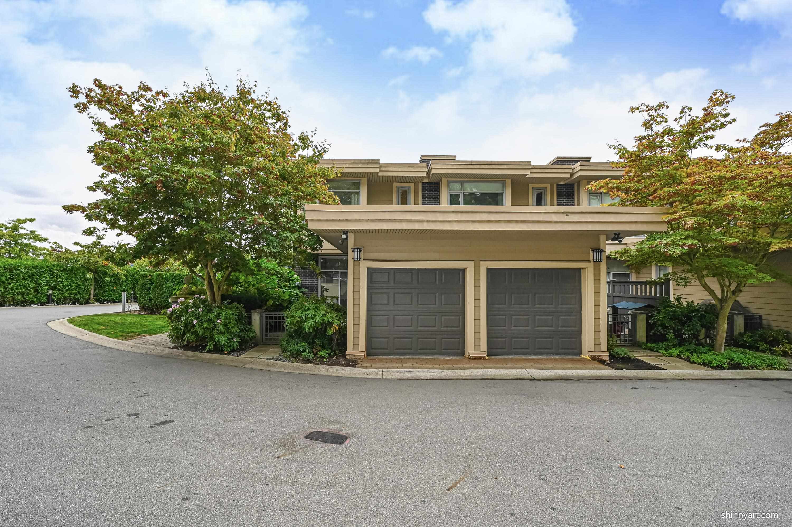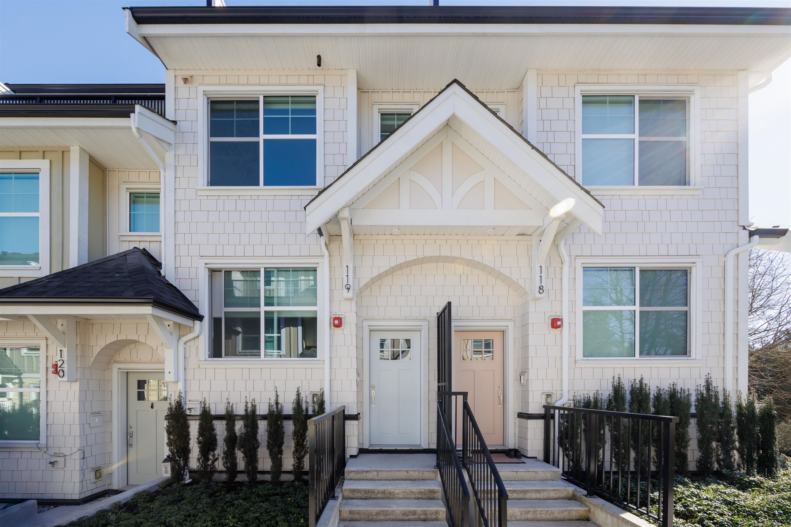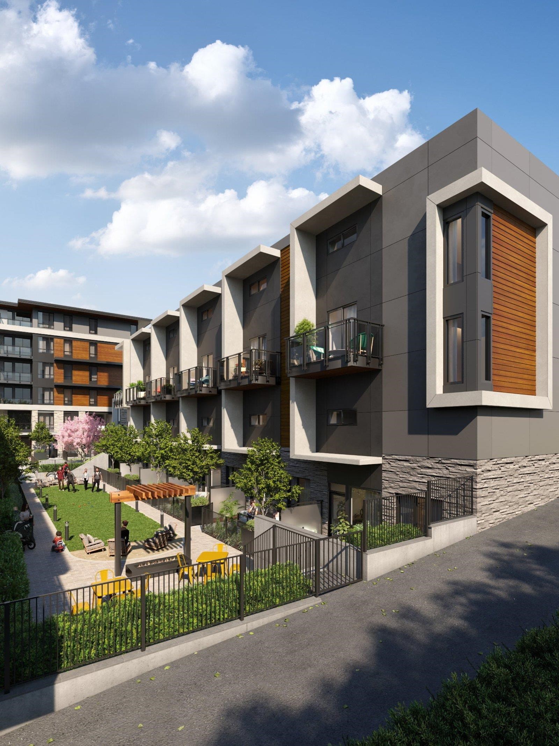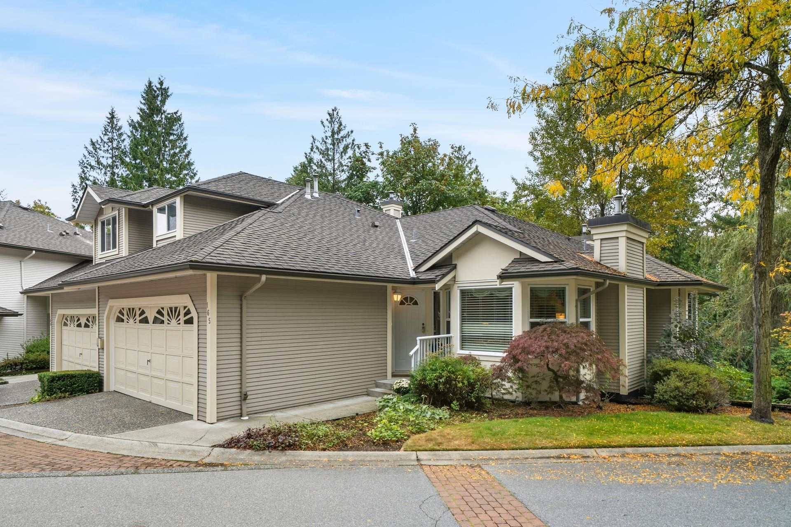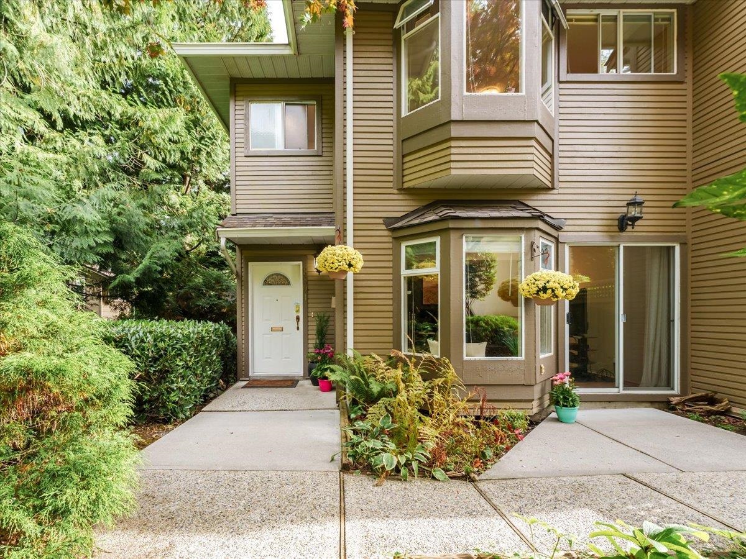
Highlights
Description
- Home value ($/Sqft)$580/Sqft
- Time on Houseful
- Property typeResidential
- Style3 storey
- Neighbourhood
- CommunityShopping Nearby
- Median school Score
- Year built1986
- Mortgage payment
House sized 2098 sft corner townhome w/ 4 beds & 3 baths in a tranquil natural setting. Rare 350 sft detached double garage + 2 car pad, front/side/back gardens, 380 sft total patio space & 74 sft balcony off kitchen for BBQ's & morning coffee. Large principle rooms, bay windows, family-size kitchen w/new DW & stove, wood fire place, updated primary bath w/ waterfall shower & free-standing tub. 4th bed below for in-laws, SFU students or combine for larger rec. room. Plenty of storage w/ large crawl space. Peace of mind w/ new Boche hot water on demand, newer retaining walls, roofs & efficiently strong self managed w/low strata fees. Close to SFU, Forest Grove Elem, Lougheed Town Center & Skytrain. Ideal for families, gardeners, pet lovers & an active lifestyle. Open Oct. 4 & 5, 2-4pm.
Home overview
- Heat source Forced air, natural gas, wood
- Sewer/ septic Public sewer, sanitary sewer, storm sewer
- Construction materials
- Foundation
- Roof
- # parking spaces 4
- Parking desc
- # full baths 2
- # half baths 1
- # total bathrooms 3.0
- # of above grade bedrooms
- Appliances Washer/dryer, dishwasher, refrigerator, stove
- Community Shopping nearby
- Area Bc
- Subdivision
- Water source Public
- Zoning description Mfd
- Basement information Crawl space, finished
- Building size 2098.0
- Mls® # R3054288
- Property sub type Townhouse
- Status Active
- Tax year 2025
- Recreation room 3.175m X 3.556m
- Bedroom 3.023m X 4.191m
- Flex room 2.997m X 3.988m
- Primary bedroom 3.759m X 4.445m
Level: Above - Bedroom 3.099m X 3.226m
Level: Above - Bedroom 3.124m X 3.251m
Level: Above - Dining room 2.972m X 3.912m
Level: Main - Foyer 2.413m X 2.438m
Level: Main - Living room 3.912m X 4.267m
Level: Main - Eating area 2.438m X 3.581m
Level: Main
- Listing type identifier Idx

$-3,245
/ Month

