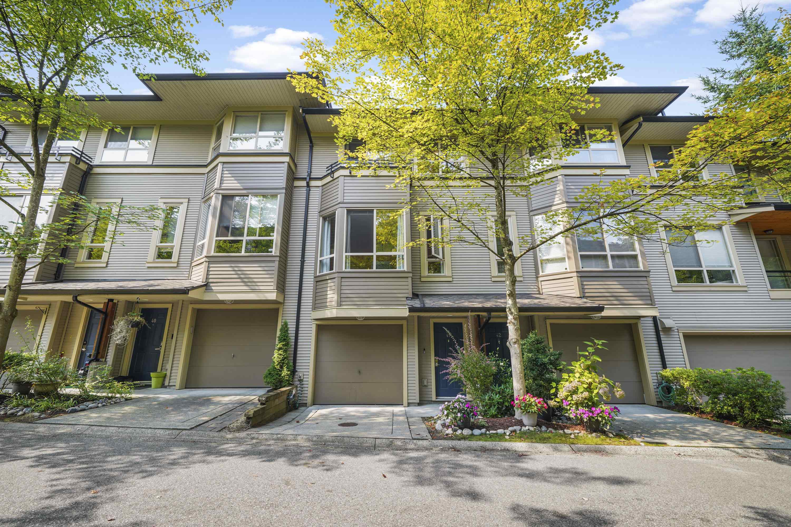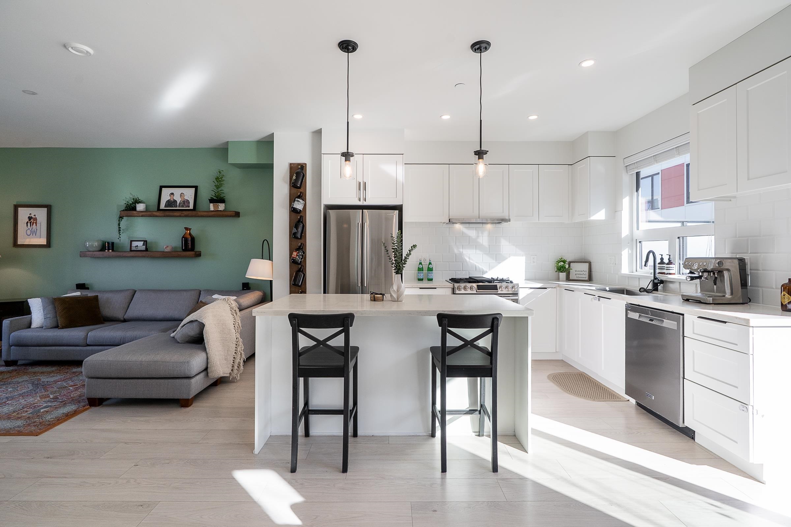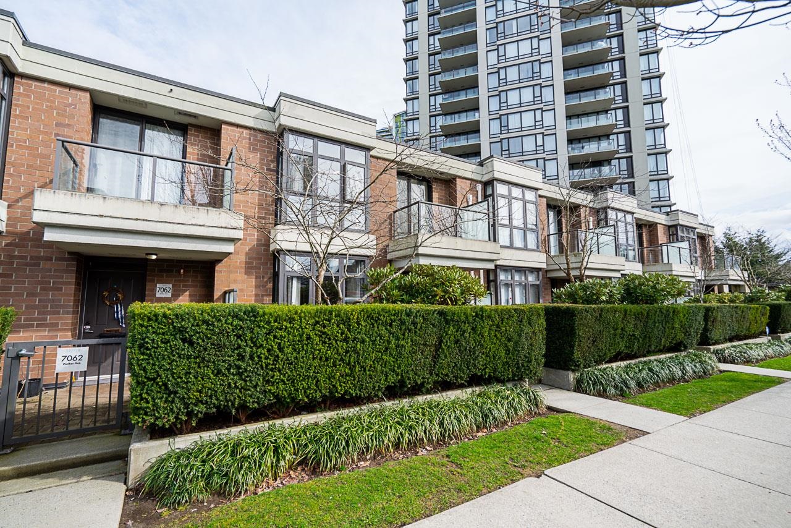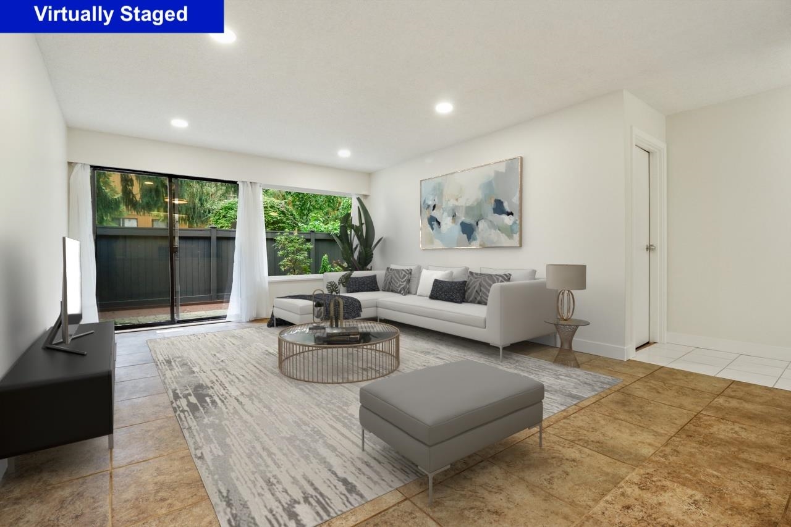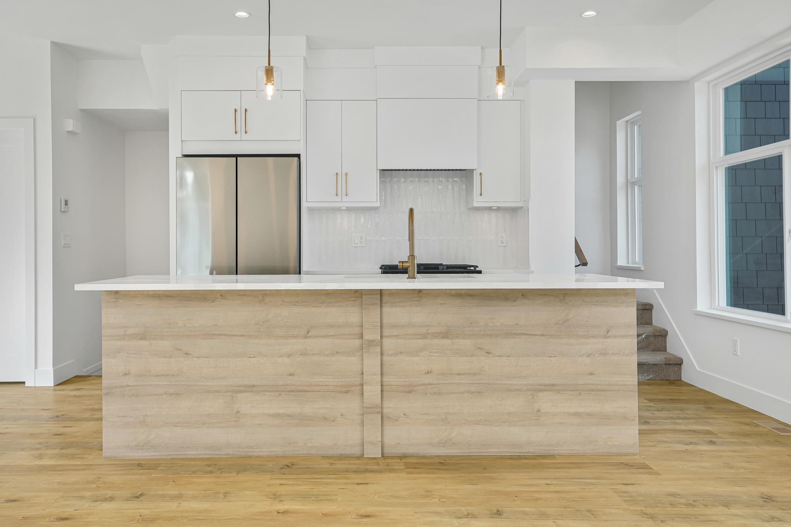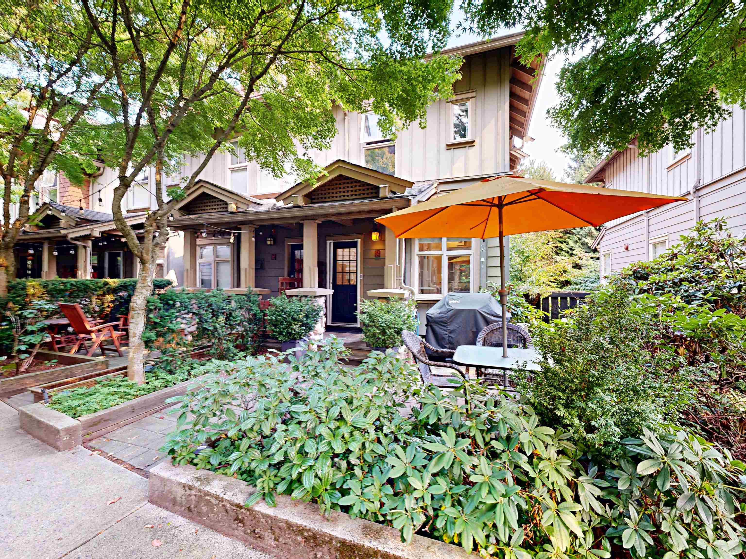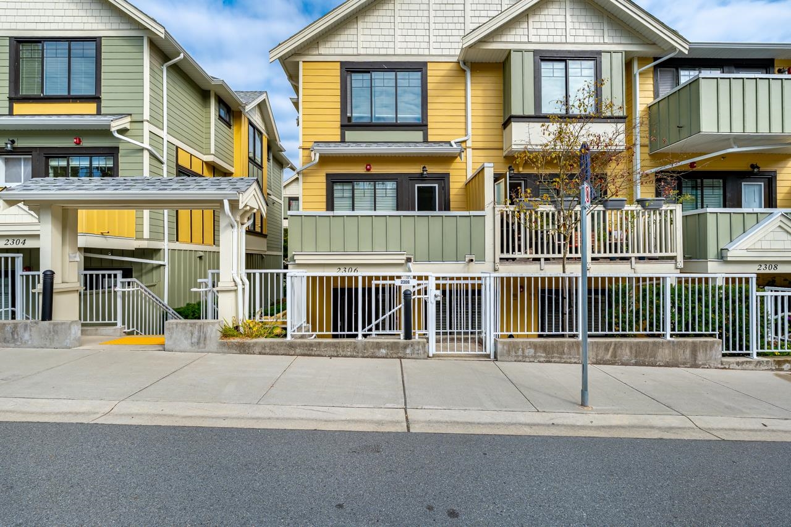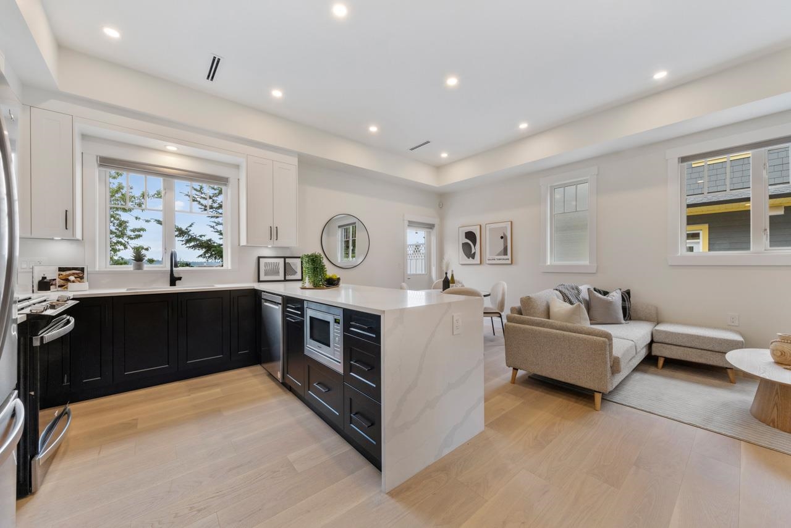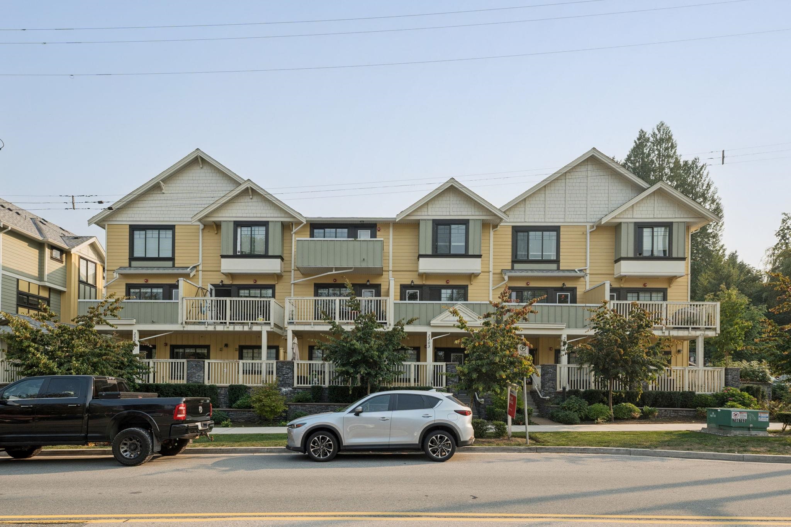- Houseful
- BC
- Burnaby
- Cariboo-Armstrong
- 8868 16th Avenue #61
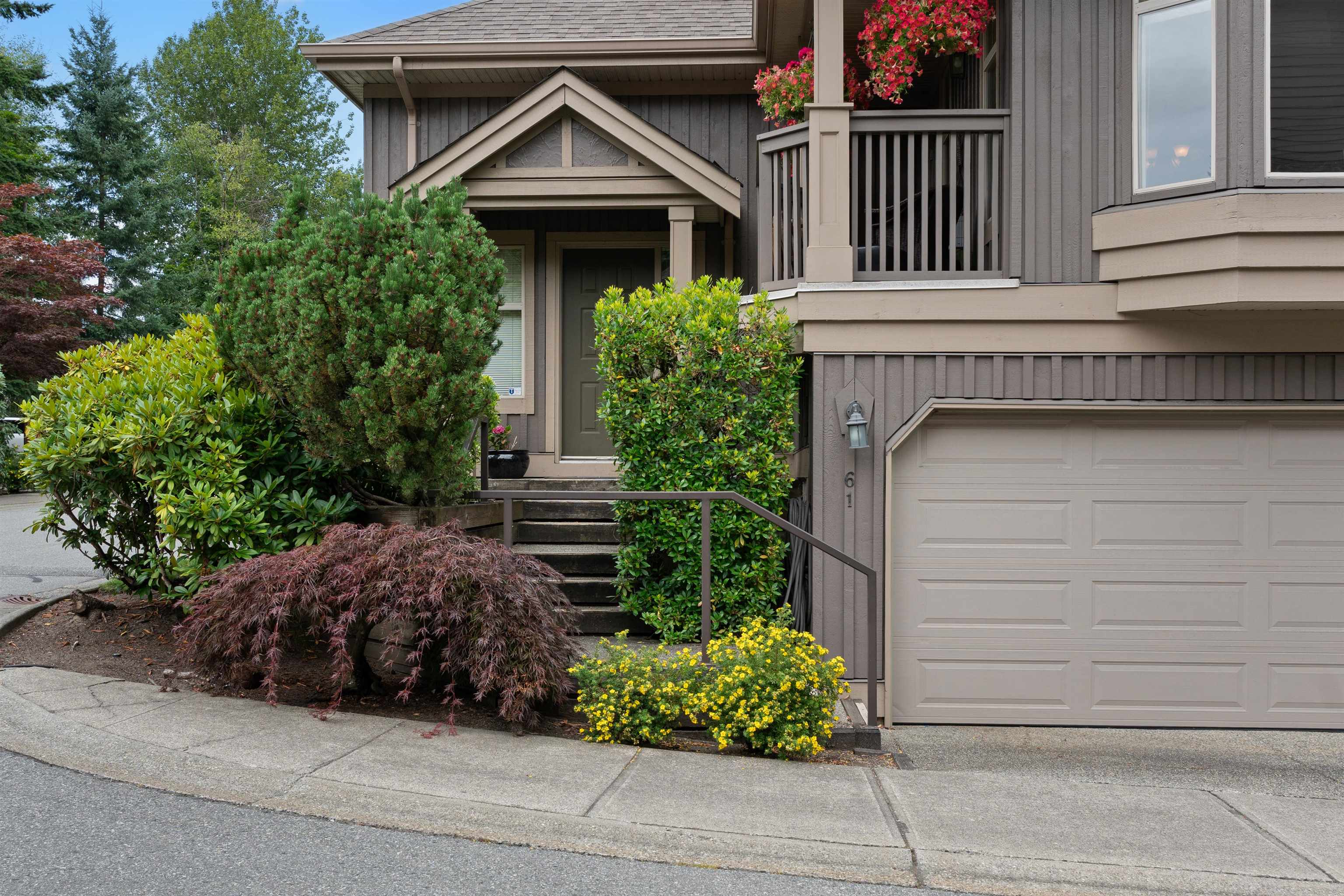
Highlights
Description
- Home value ($/Sqft)$549/Sqft
- Time on Houseful
- Property typeResidential
- Neighbourhood
- CommunityShopping Nearby
- Median school Score
- Year built1996
- Mortgage payment
Welcome to this bright and spacious 4-bedroom, 4-bathroom corner townhouse in an excellent, well-managed complex. This rare layout offers a primary bedroom on the main floor, two additional bedrooms upstairs, and a versatile bedroom or recreation room in the basement — perfect for growing families or those needing extra space. Enjoy a private backyard, and double car garage. The home has been well maintained with new flooring throughout, and heat pump for heating and cooling. Walking distance to Armstrong Elementary and Cariboo Hill Secondary and just minutes to Cariboo Park, Westburnco Sports Courts, and Burnaby Lake trails. Open House Sunday September 14 from 2-4pm.
MLS®#R3045782 updated 3 hours ago.
Houseful checked MLS® for data 3 hours ago.
Home overview
Amenities / Utilities
- Heat source Forced air, heat pump
- Sewer/ septic Public sewer, sanitary sewer, storm sewer
Exterior
- # total stories 3.0
- Construction materials
- Foundation
- Roof
- # parking spaces 2
- Parking desc
Interior
- # full baths 2
- # half baths 2
- # total bathrooms 4.0
- # of above grade bedrooms
- Appliances Washer/dryer, dishwasher, refrigerator, stove
Location
- Community Shopping nearby
- Area Bc
- Subdivision
- Water source Public
- Zoning description Cd
Overview
- Basement information Full, finished
- Building size 2412.0
- Mls® # R3045782
- Property sub type Townhouse
- Status Active
- Tax year 2024
Rooms Information
metric
- Other 1.905m X 3.937m
- Laundry 2.743m X 3.124m
- Storage 1.27m X 2.438m
- Other 1.778m X 1.524m
- Bedroom 4.75m X 6.274m
- Bedroom 3.277m X 4.343m
Level: Above - Bedroom 3.937m X 3.277m
Level: Above - Kitchen 4.572m X 3.023m
Level: Main - Living room 4.242m X 3.962m
Level: Main - Foyer 1.6m X 2.819m
Level: Main - Primary bedroom 4.547m X 3.429m
Level: Main - Family room 4.623m X 3.15m
Level: Main - Walk-in closet 1.397m X 2.616m
Level: Main - Dining room 4.242m X 3.175m
Level: Main
SOA_HOUSEKEEPING_ATTRS
- Listing type identifier Idx

Lock your rate with RBC pre-approval
Mortgage rate is for illustrative purposes only. Please check RBC.com/mortgages for the current mortgage rates
$-3,533
/ Month25 Years fixed, 20% down payment, % interest
$
$
$
%
$
%

Schedule a viewing
No obligation or purchase necessary, cancel at any time
Nearby Homes
Real estate & homes for sale nearby

