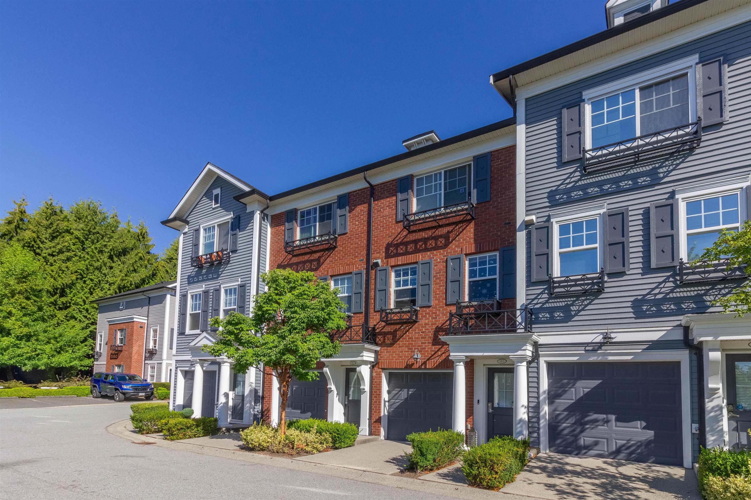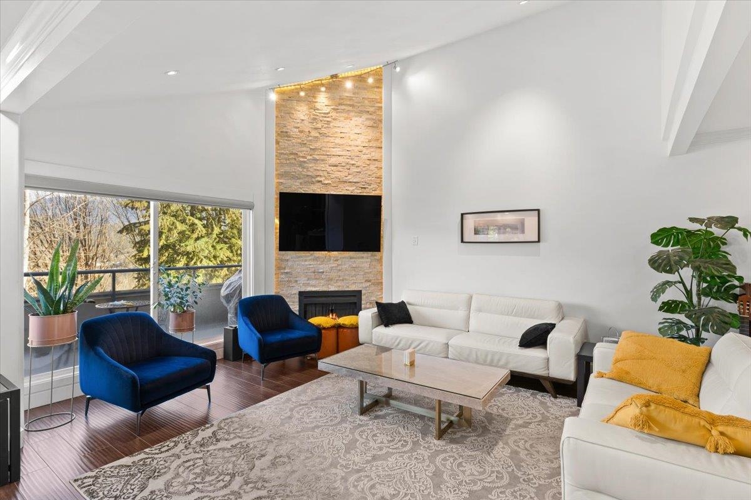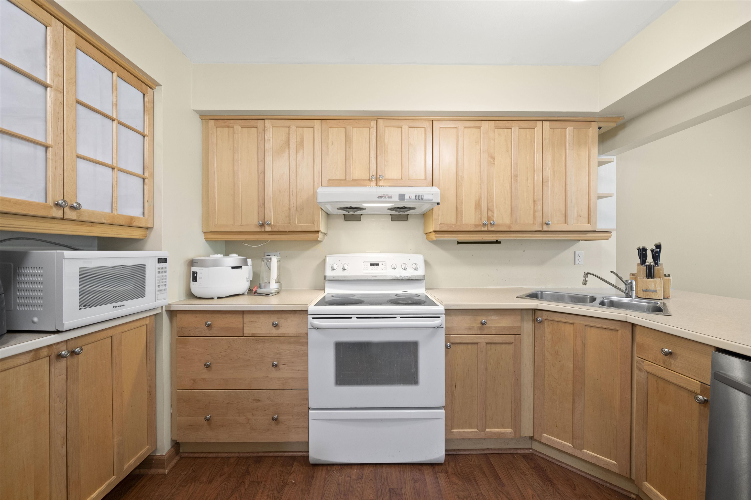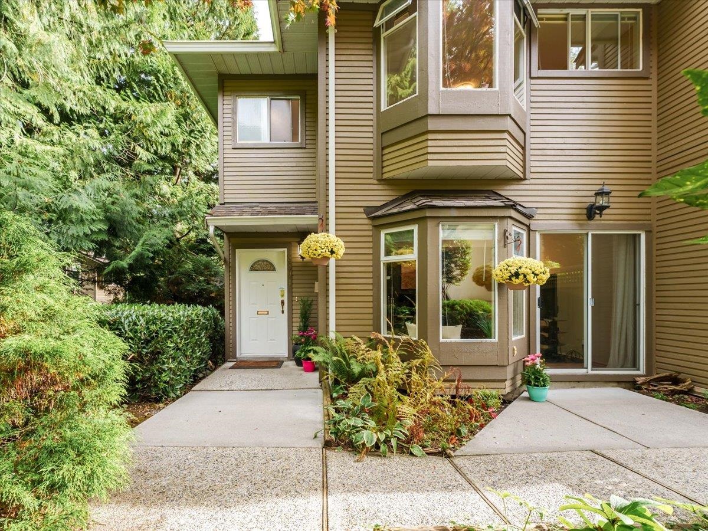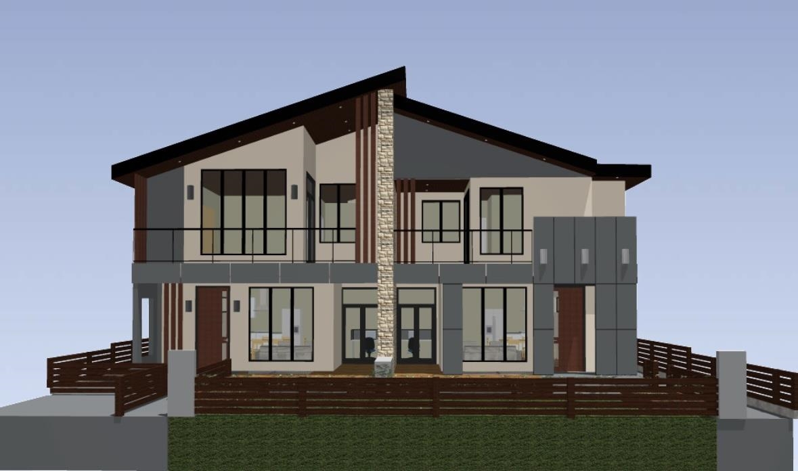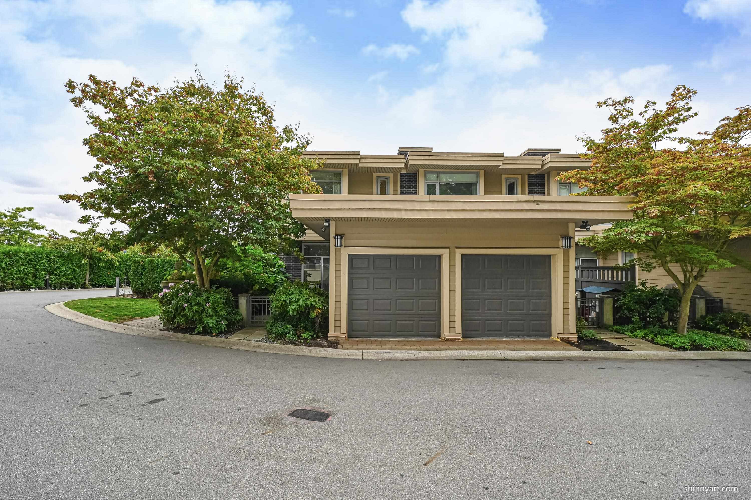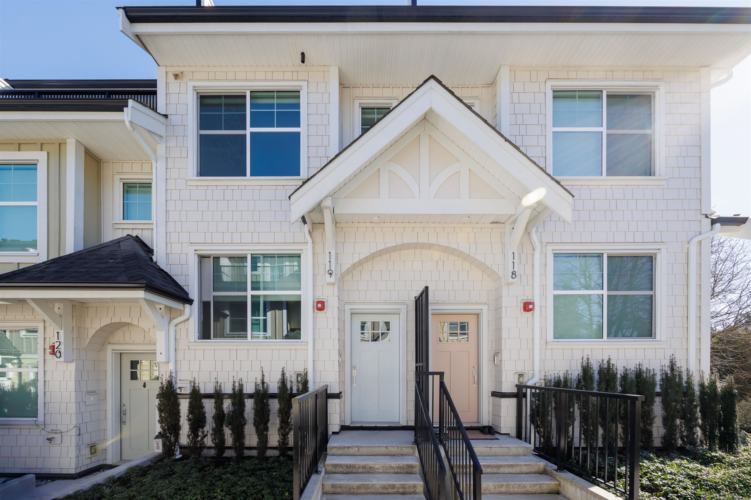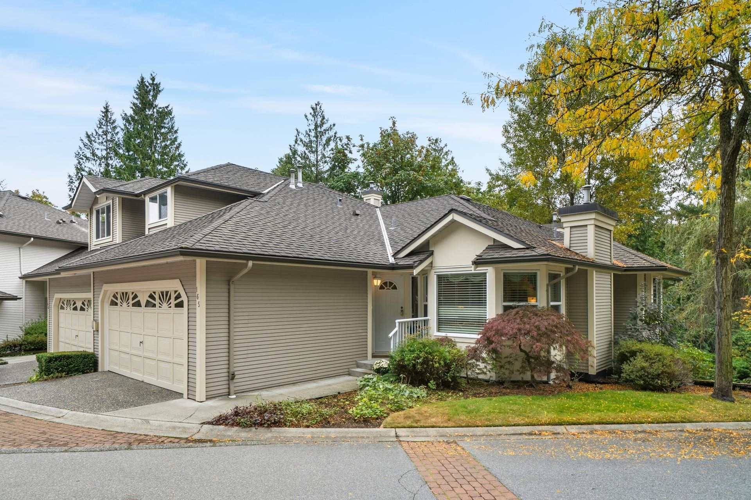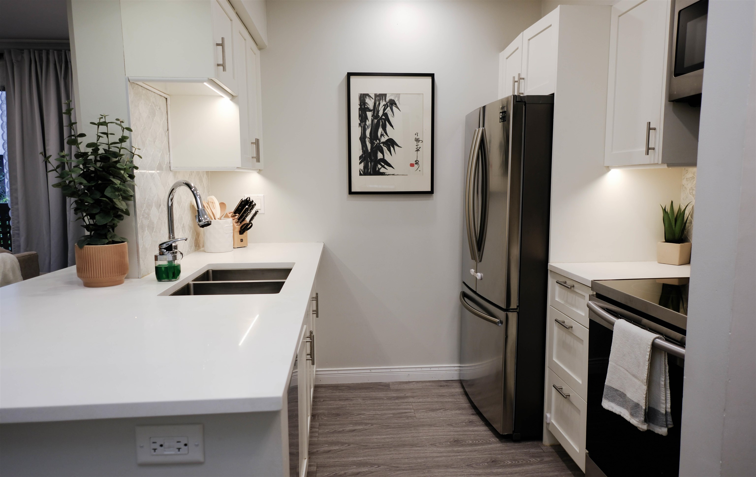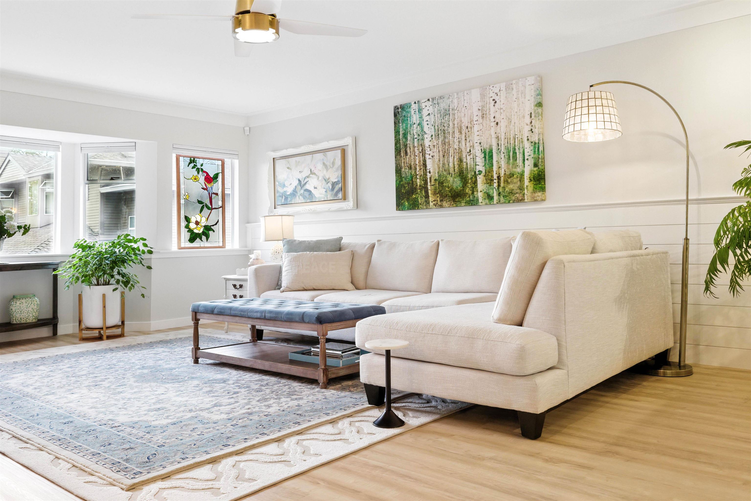
Highlights
Description
- Home value ($/Sqft)$651/Sqft
- Time on Houseful
- Property typeResidential
- Neighbourhood
- CommunityShopping Nearby
- Median school Score
- Year built1987
- Mortgage payment
Welcome home! This fantastic 3-bed, 3-bath corner townhome offers over 1,850 SF of spacious, light-filled living. Recently completely upgraded from top to bottom, the main floor features an open living area featuring a gas fireplace for cozy living. The open concept chef's kitchen with high end appliances, opens to breakfast/dining area and a lovely private extended deck featuring access to a beautiful private garden area. The lower level includes a full bath, large recreation room, and access to the double car garage. Recent updates ensure it is truly move-in ready. Located in a family-friendly complex, children can easily walk to school, families can bike the trails, and you're just minutes from SFU, Costco, and the City of Lougheed. A well-maintained complex with low strata fees!
Home overview
- Heat source Forced air, natural gas
- Sewer/ septic Public sewer
- Construction materials
- Foundation
- Roof
- # parking spaces 2
- Parking desc
- # full baths 3
- # total bathrooms 3.0
- # of above grade bedrooms
- Appliances Washer/dryer, dishwasher, refrigerator, stove, microwave
- Community Shopping nearby
- Area Bc
- Subdivision
- Water source Public
- Zoning description Cd
- Directions D7e8064e595d64c2d92d2beef542d71b
- Basement information Finished
- Building size 1887.0
- Mls® # R3054735
- Property sub type Townhouse
- Status Active
- Virtual tour
- Tax year 2025
- Foyer 3.632m X 0.991m
- Recreation room 3.048m X 6.401m
- Laundry 2.134m X 2.438m
- Bedroom 2.743m X 2.743m
Level: Above - Primary bedroom 3.962m X 3.962m
Level: Above - Bedroom 2.743m X 3.048m
Level: Above - Dining room 3.048m X 2.134m
Level: Main - Living room 4.572m X 3.962m
Level: Main - Kitchen 3.658m X 3.048m
Level: Main
- Listing type identifier Idx

$-3,277
/ Month

