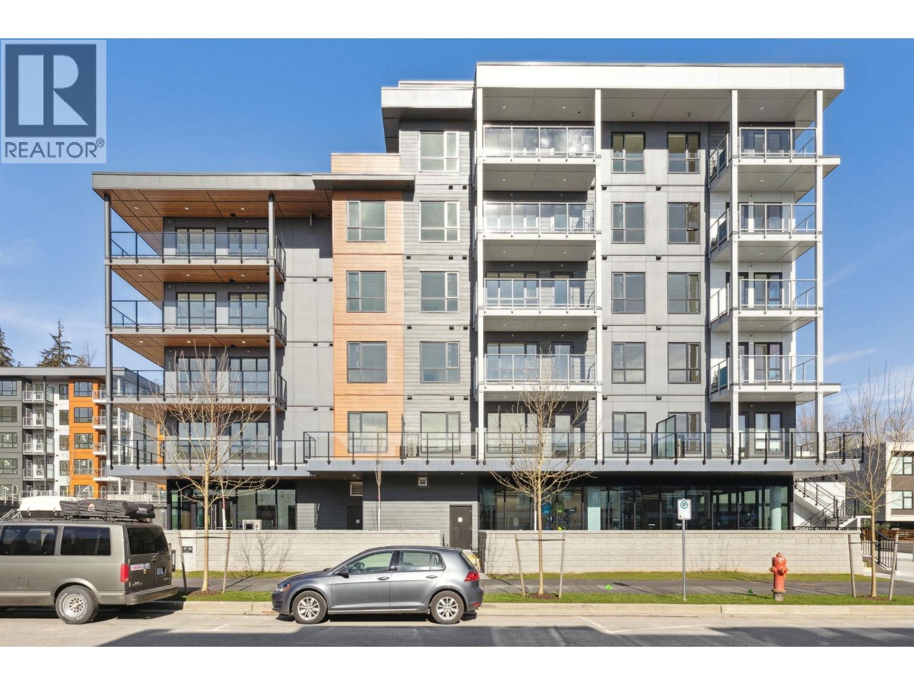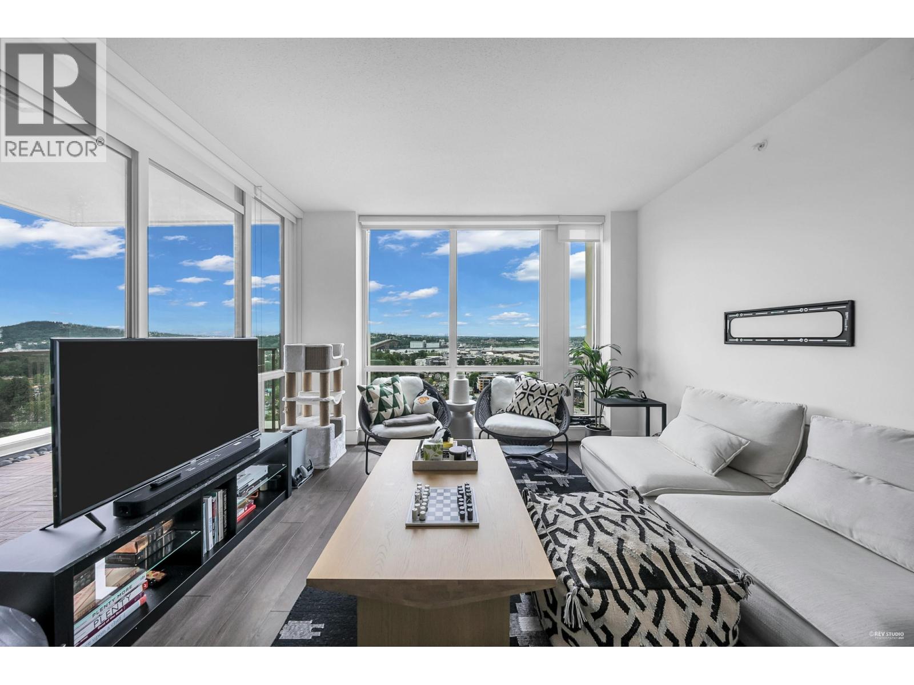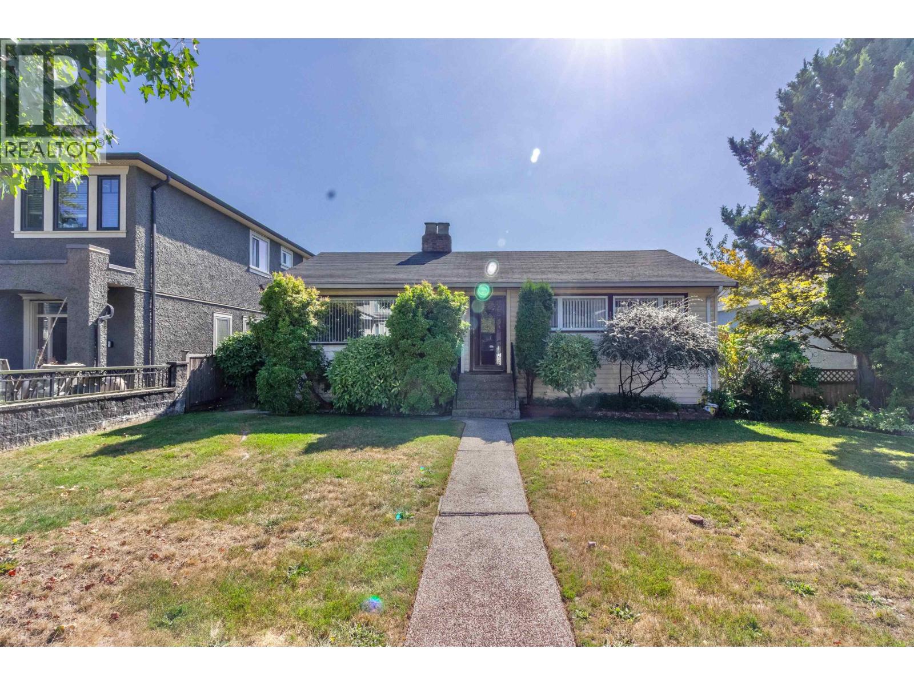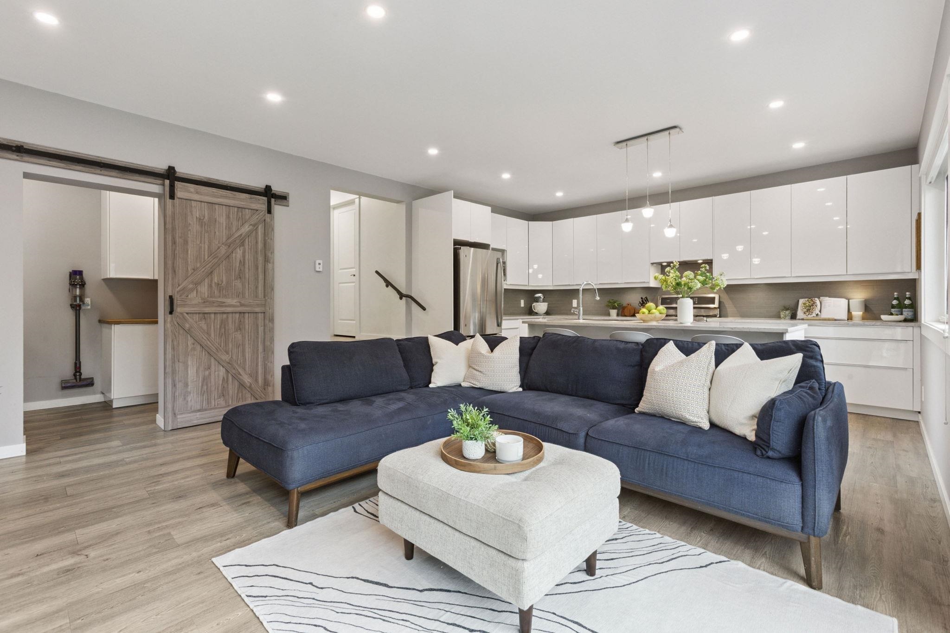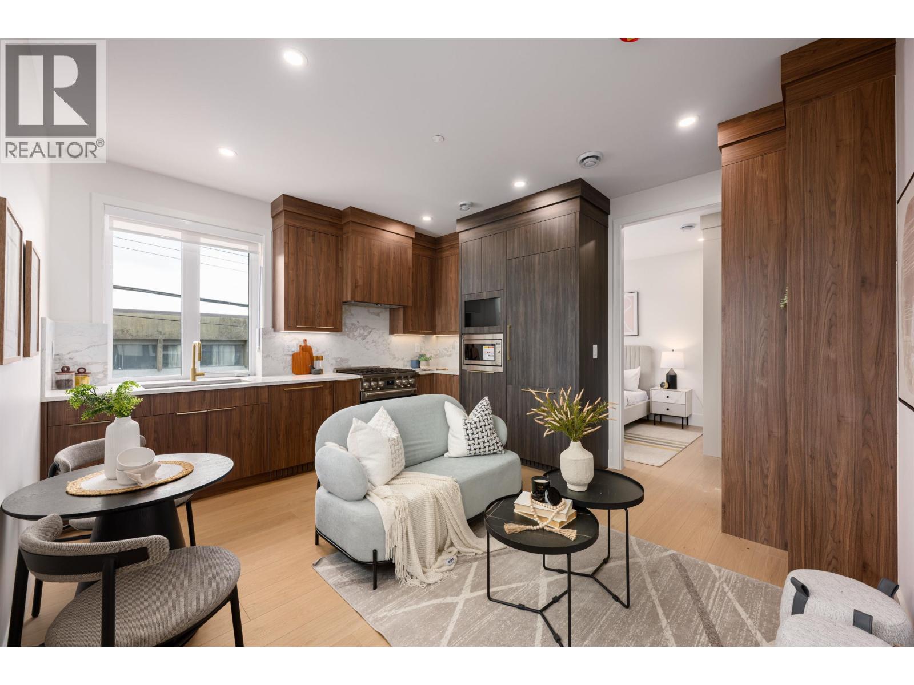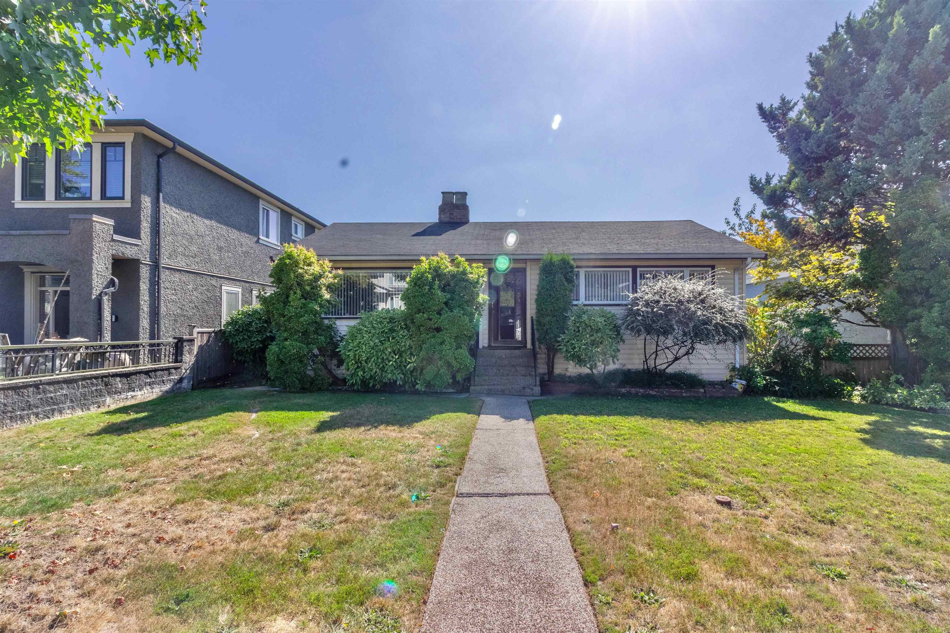Select your Favourite features
- Houseful
- BC
- Burnaby
- Capitol Hill
- 89 Ellesmere Avenue
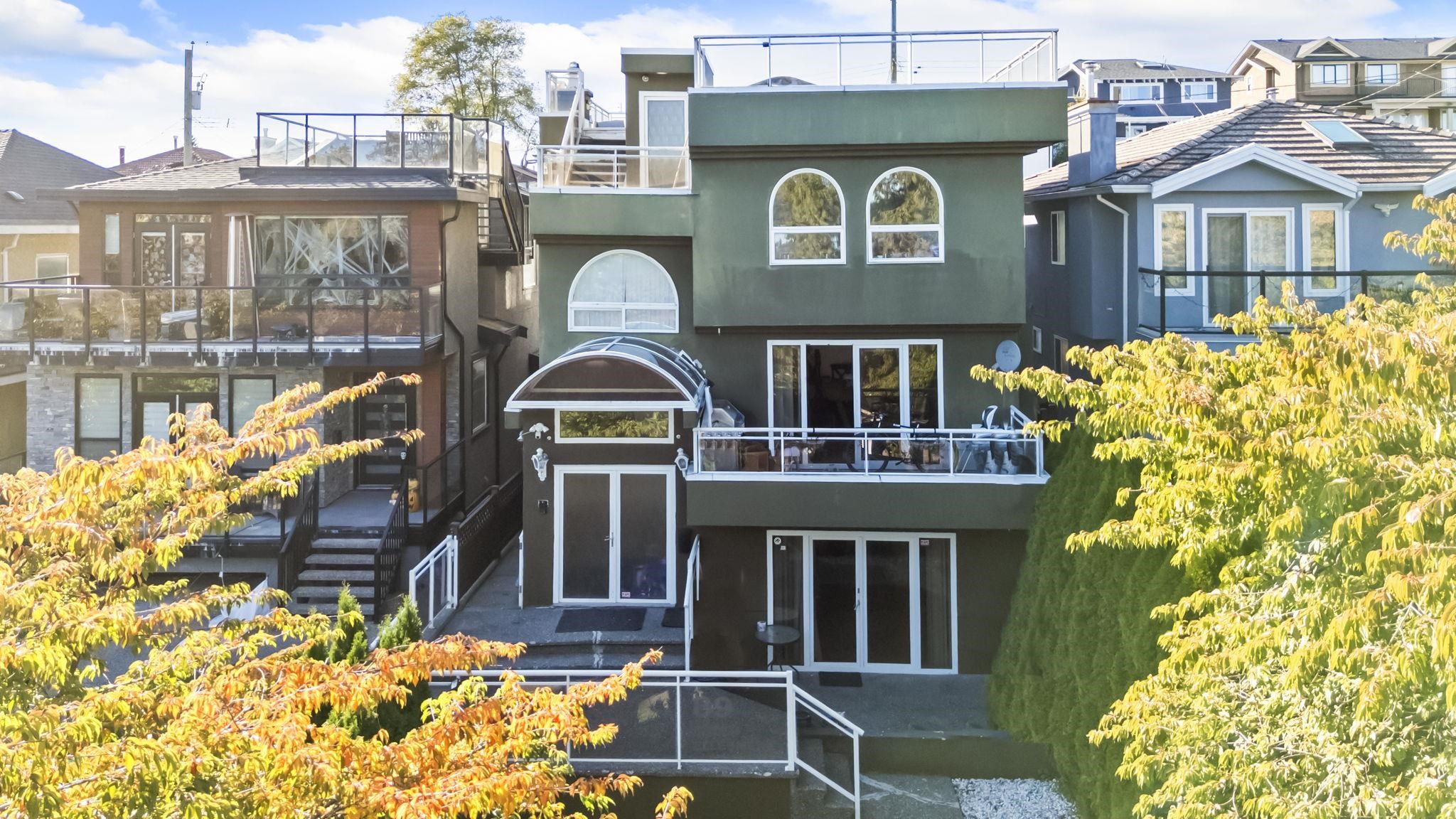
Highlights
Description
- Home value ($/Sqft)$557/Sqft
- Time on Houseful
- Property typeResidential
- Neighbourhood
- CommunityShopping Nearby
- Median school Score
- Year built1992
- Mortgage payment
VIEW HOME IN PRIME CAPITOL HILL! Perched above a tree-lined street in one of Burnaby's most sought-after neighbourhoods is this spacious 3-storey home offering STUNNING PANORAMIC INLET & MOUNTAIN VIEWS from a 978 sqft rooftop deck. Thoughtfully designed 4 bed & 4 bath home with an open layout perfect for family living & entertaining. Enjoy a private backyard, front & back patio, covered deck, detached 2-car garage & covered carport. BONUS: 1 bed 1 bath studio style suite with separate entrance is ideal for guests, family, or potential rental income. Walk to Capitol Hill Elem., Burnaby North Sec. & vibrant Hastings Street. Close to Kensington Square, SFU, BCIT, Amazing Brentwood, Eileen Daily, Confederation Park & transit. O/H: October 18 & 19 2-4pm. SOLD AS IS, WHERE IS.
MLS®#R3058136 updated 2 hours ago.
Houseful checked MLS® for data 2 hours ago.
Home overview
Amenities / Utilities
- Heat source Natural gas
- Sewer/ septic Public sewer, sanitary sewer, storm sewer
Exterior
- Construction materials
- Foundation
- Roof
- # parking spaces 3
- Parking desc
Interior
- # full baths 3
- # half baths 1
- # total bathrooms 4.0
- # of above grade bedrooms
Location
- Community Shopping nearby
- Area Bc
- View Yes
- Water source Public
- Zoning description R1
Lot/ Land Details
- Lot dimensions 4026.0
Overview
- Lot size (acres) 0.09
- Basement information Crawl space, finished, exterior entry
- Building size 2873.0
- Mls® # R3058136
- Property sub type Single family residence
- Status Active
- Virtual tour
- Tax year 2025
Rooms Information
metric
- Bedroom 3.404m X 3.785m
Level: Above - Bedroom 4.191m X 2.845m
Level: Above - Primary bedroom 3.81m X 4.14m
Level: Above - Solarium 4.14m X 5.41m
Level: Above - Kitchen 4.013m X 1.854m
Level: Basement - Bedroom 3.327m X 2.388m
Level: Basement - Laundry 0.991m X 1.727m
Level: Basement - Foyer 5.08m X 2.388m
Level: Basement - Recreation room 4.013m X 2.972m
Level: Basement - Living room 3.759m X 4.826m
Level: Main - Kitchen 2.642m X 4.648m
Level: Main - Mud room 3.632m X 1.803m
Level: Main - Dining room 3.581m X 4.826m
Level: Main - Eating area 3.353m X 2.667m
Level: Main - Family room 3.708m X 4.369m
Level: Main
SOA_HOUSEKEEPING_ATTRS
- Listing type identifier Idx

Lock your rate with RBC pre-approval
Mortgage rate is for illustrative purposes only. Please check RBC.com/mortgages for the current mortgage rates
$-4,267
/ Month25 Years fixed, 20% down payment, % interest
$
$
$
%
$
%

Schedule a viewing
No obligation or purchase necessary, cancel at any time
Nearby Homes
Real estate & homes for sale nearby

