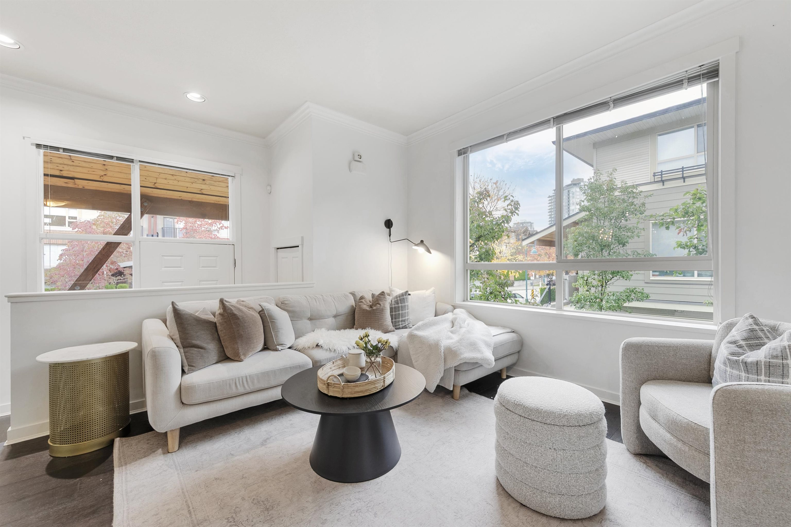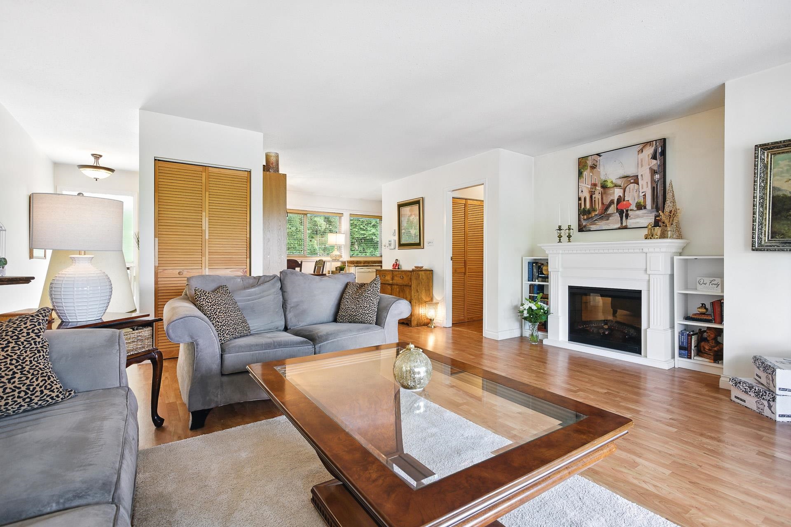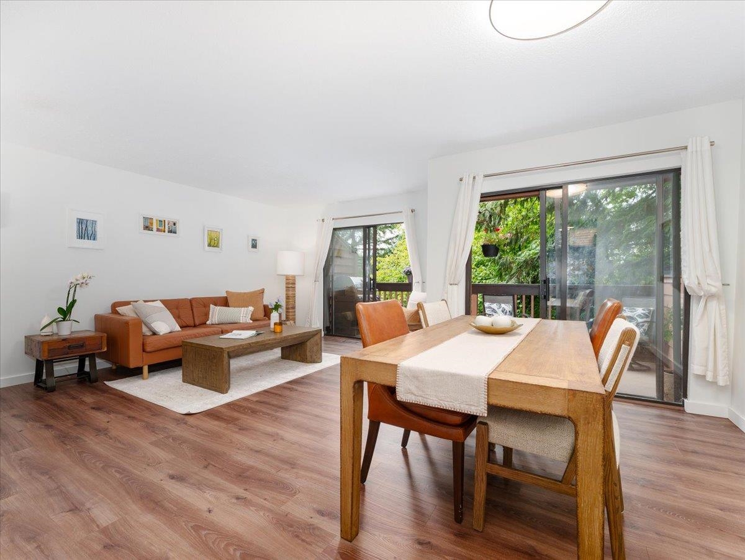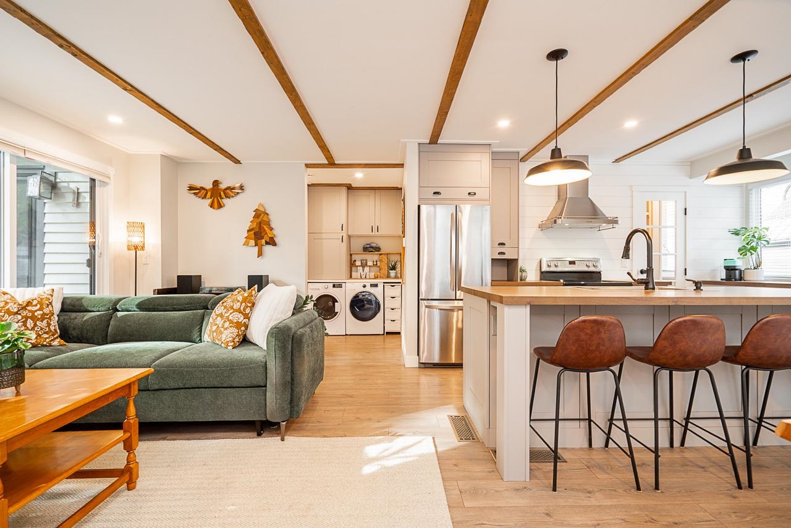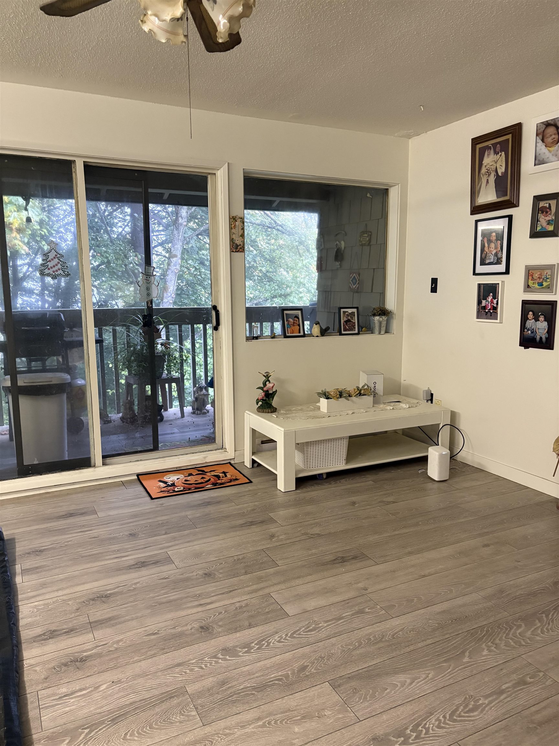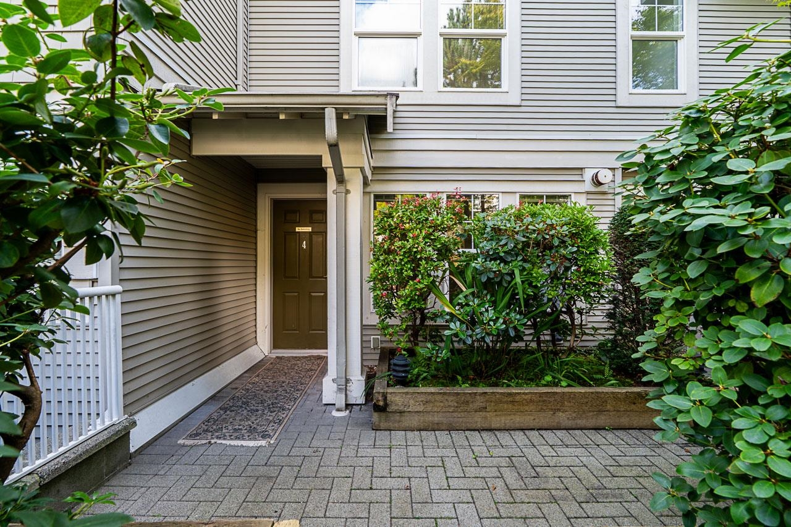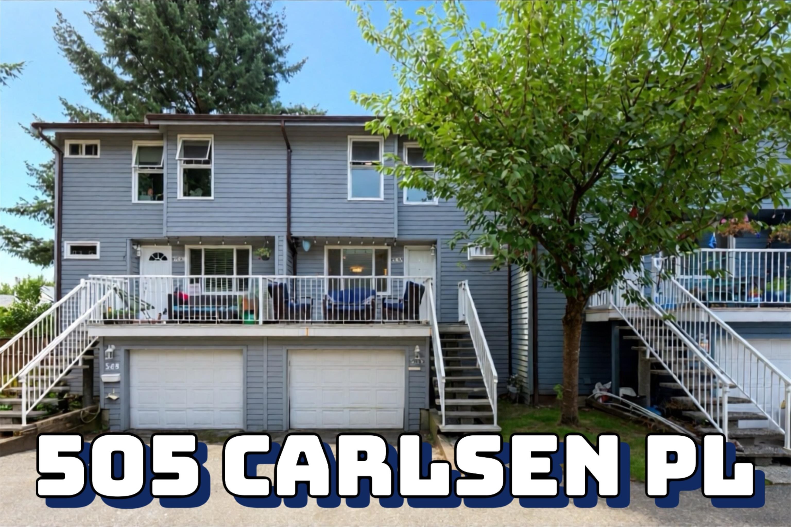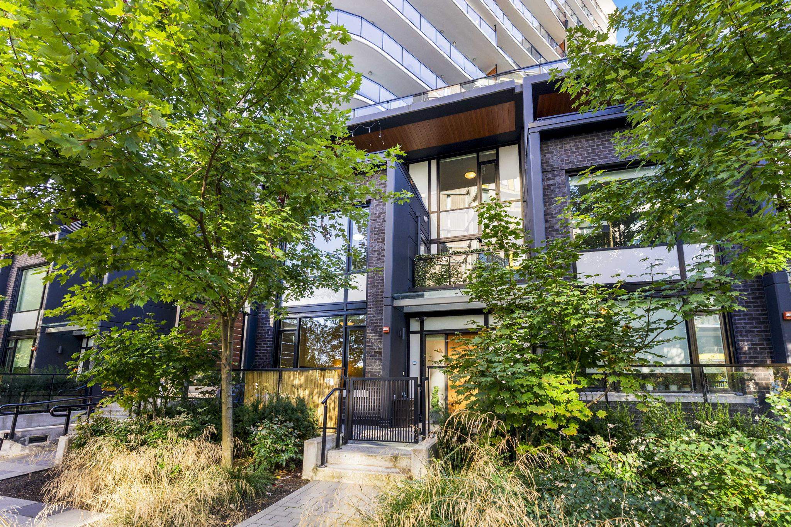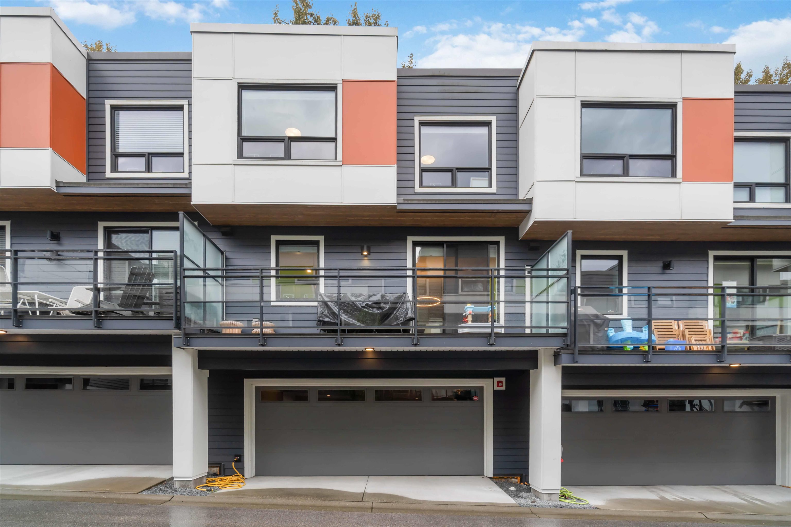
9000 Ash Grove Crescent #44
9000 Ash Grove Crescent #44
Highlights
Description
- Home value ($/Sqft)$464/Sqft
- Time on Houseful
- Property typeResidential
- Neighbourhood
- Median school Score
- Year built1986
- Mortgage payment
Welcome to Ash Grove – a quiet, well-maintained community in the heart of North Burnaby! This spacious duplex-style end unit townhome offers nearly 2,300 SF across 3 levels with 3 bedrooms, 2.5 bathrooms, an attached garage, a south-facing patio, and SW-facing balcony. Tucked into the peaceful inner courtyard, the home boasts a functional layout with a large lower-level family room—perfect for growing families. Thoughtfully maintained with key updates including kitchen cabinetry, bathroom renovations (2018), furnace and hot water tank (2017), and hardwood flooring. Just minutes from schools, parks, golf courses, Costco, SkyTrain, Hwy 1, SFU & BCIT. A rare opportunity with strong investment potential in a high-demand area! Please call your realtor to view.
Home overview
- Heat source Baseboard, natural gas
- Sewer/ septic Sanitary sewer
- Construction materials
- Foundation
- Roof
- # parking spaces 1
- Parking desc
- # full baths 2
- # half baths 1
- # total bathrooms 3.0
- # of above grade bedrooms
- Appliances Washer/dryer, dishwasher, refrigerator, stove
- Area Bc
- Subdivision
- View No
- Water source Public
- Zoning description Cd
- Basement information None
- Building size 2258.0
- Mls® # R3032403
- Property sub type Townhouse
- Status Active
- Tax year 2024
- Bedroom 4.877m X 5.639m
- Laundry 3.048m X 2.311m
- Primary bedroom 3.073m X 4.953m
Level: Above - Bedroom 2.489m X 2.743m
Level: Above - Bedroom 3.683m X 2.921m
Level: Above - Dining room 4.115m X 3.632m
Level: Main - Living room 4.343m X 4.801m
Level: Main - Kitchen 3.15m X 3.073m
Level: Main
- Listing type identifier Idx

$-2,795
/ Month

