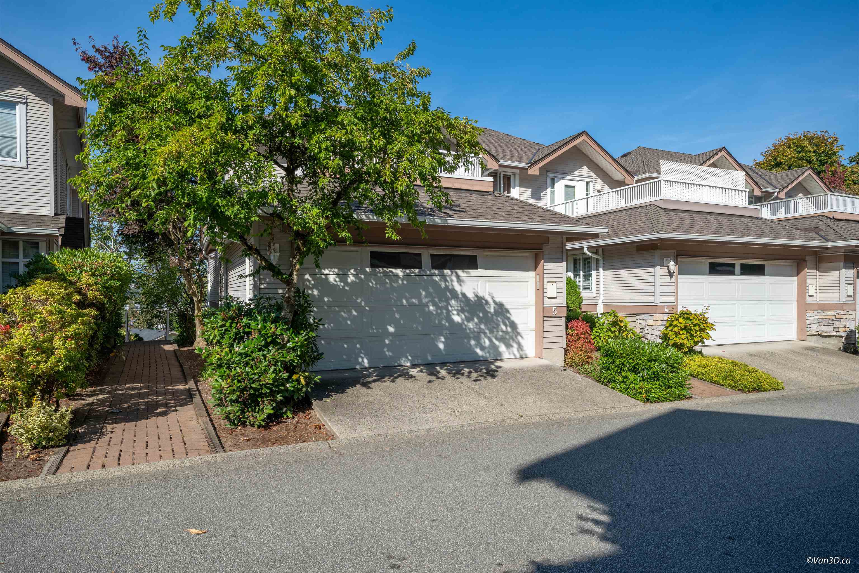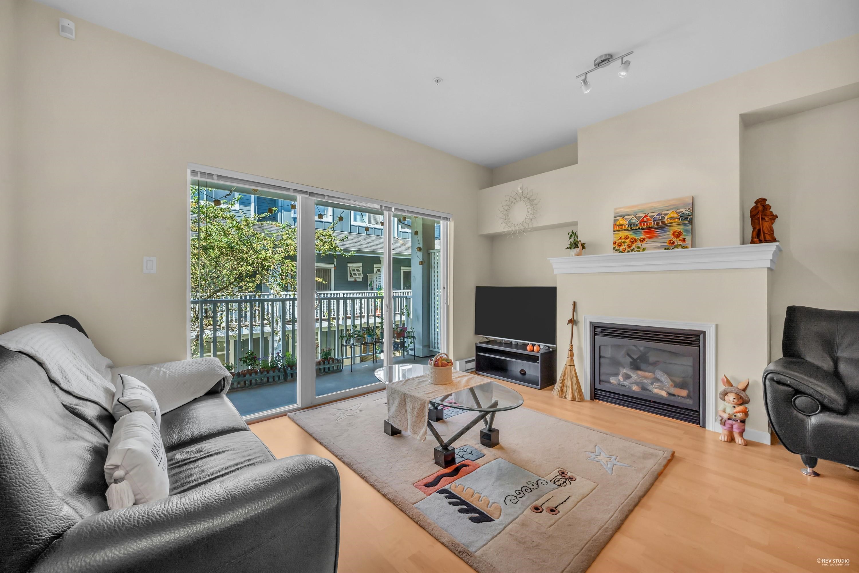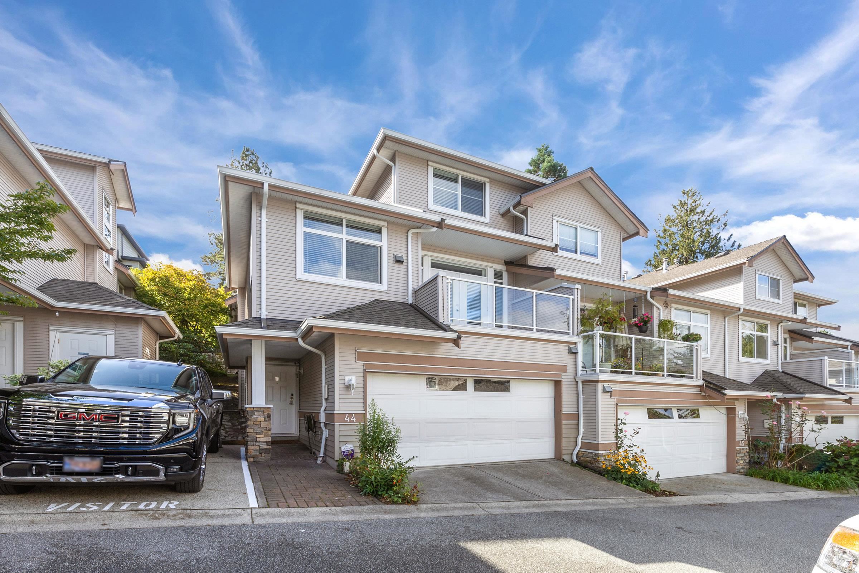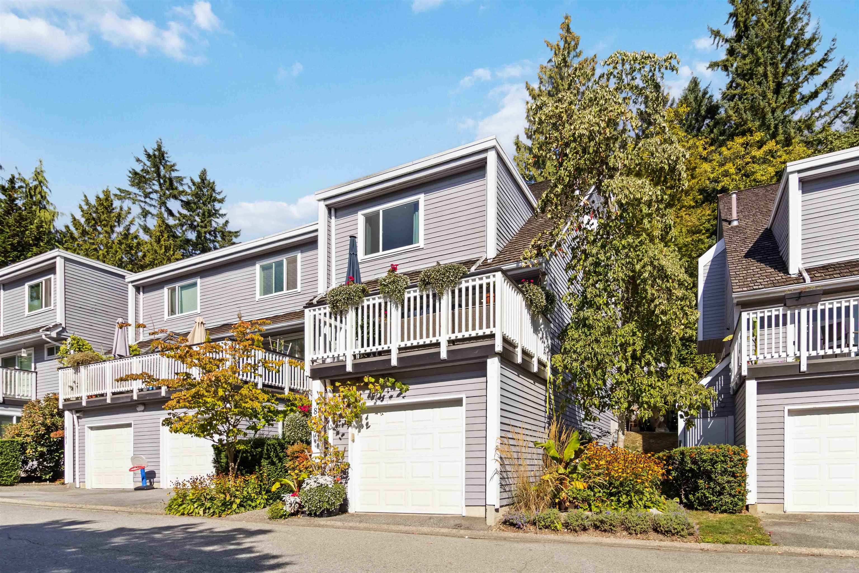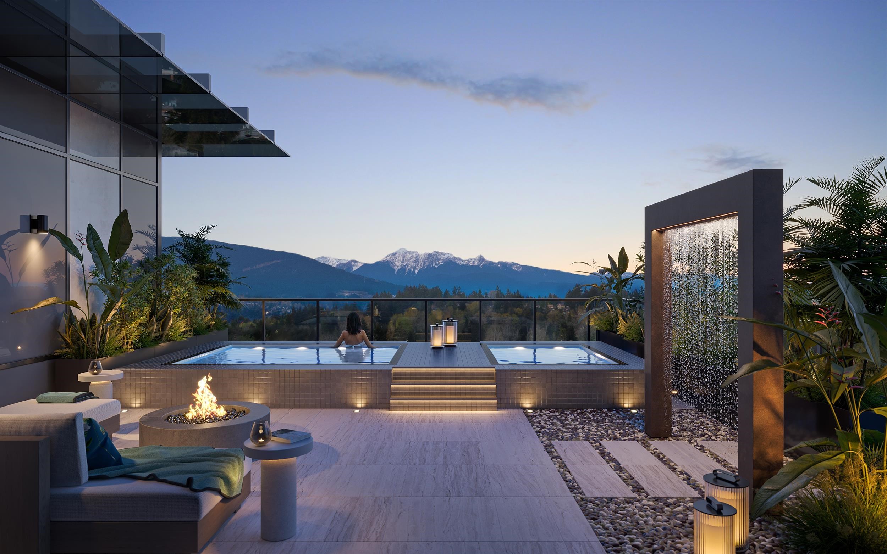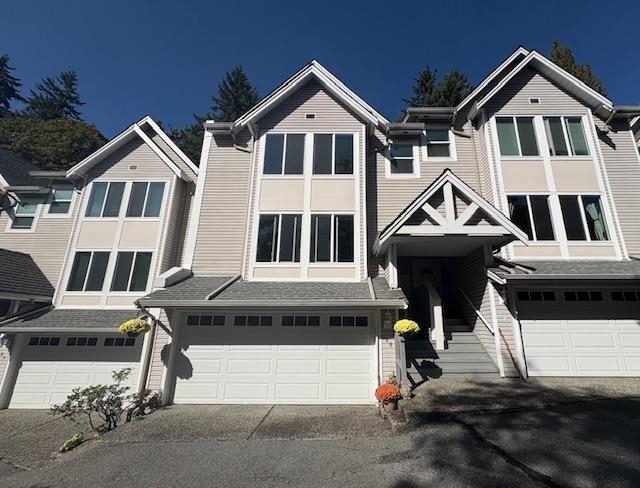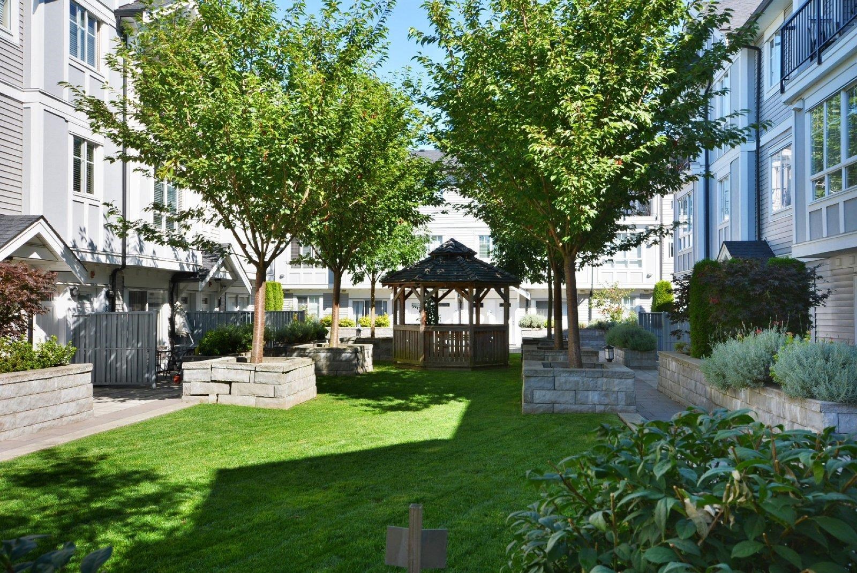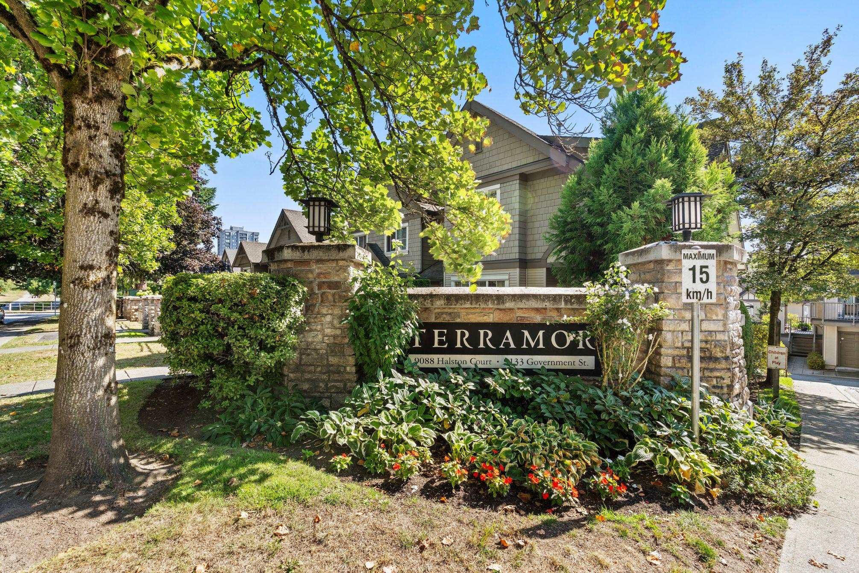
9088 Halston Court #53
9088 Halston Court #53
Highlights
Description
- Home value ($/Sqft)$710/Sqft
- Time on Houseful
- Property typeResidential
- Style3 storey
- Neighbourhood
- CommunityShopping Nearby
- Median school Score
- Year built2006
- Mortgage payment
Beautiful 3 bed/3 bath townhome in Terramor, by Polygon. Elegant honey-coloured wide vinyl plank flooring and the softest carpet are just some of the highlights of this beautifully updated home. Stylish kitchen with light quartz counters, bonus island & coffee station with added storage. Powder room on the main & fenced walk out backyard with access from the kitchen. Upstairs you'll find 3 spacious bedrooms, primary with ensuite and walk-in closet and laundry. This elegant home is warm and inviting for you and your family. Enjoy resort-style living with outdoor pool, sauna, steam room, golf room, large amenity room for private parties! Save the gym fees with your own exercise centre! Close to skytrain, restaurants, shopping & more! 2 pets permitted. Open house Sept 27/28 2-4pm.
Home overview
- Heat source Baseboard, electric, forced air
- Sewer/ septic Sanitation, sanitary sewer
- Construction materials
- Foundation
- Roof
- Fencing Fenced
- # parking spaces 2
- Parking desc
- # full baths 2
- # half baths 1
- # total bathrooms 3.0
- # of above grade bedrooms
- Appliances Washer/dryer, dishwasher, refrigerator, stove, microwave
- Community Shopping nearby
- Area Bc
- Subdivision
- View No
- Water source Public
- Zoning description Cd
- Basement information Partial
- Building size 1505.0
- Mls® # R3051782
- Property sub type Townhouse
- Status Active
- Virtual tour
- Tax year 2025
- Bedroom 2.87m X 3.251m
Level: Above - Primary bedroom 3.607m X 3.505m
Level: Above - Walk-in closet 2.692m X 0.991m
Level: Above - Bedroom 3.175m X 2.565m
Level: Above - Office 3.658m X 2.565m
Level: Basement - Foyer 2.642m X 1.422m
Level: Basement - Dining room 3.353m X 3.429m
Level: Main - Kitchen 4.293m X 4.623m
Level: Main - Living room 4.293m X 3.429m
Level: Main
- Listing type identifier Idx

$-2,851
/ Month

