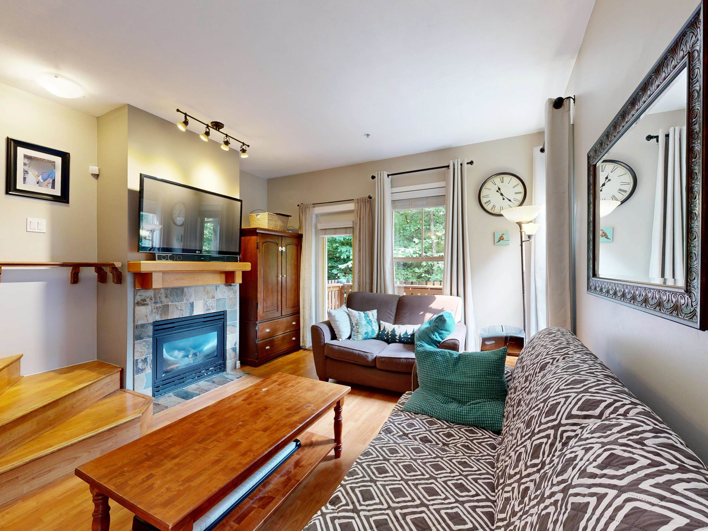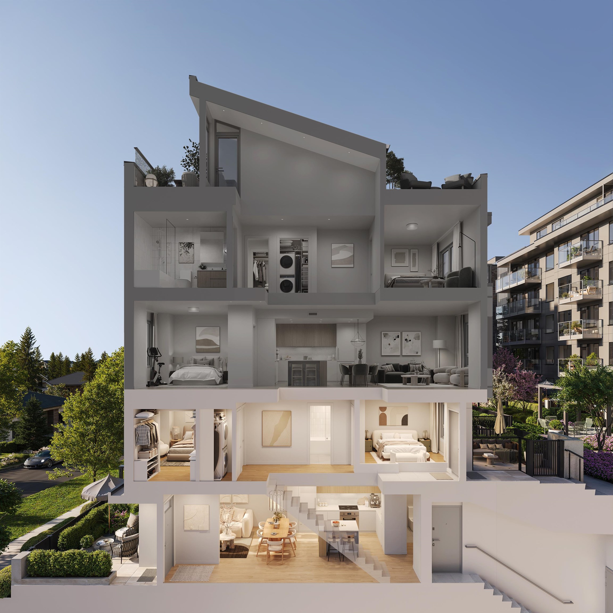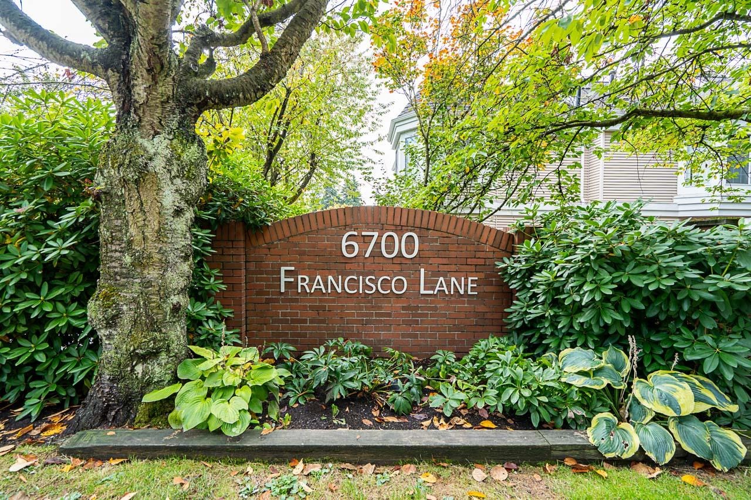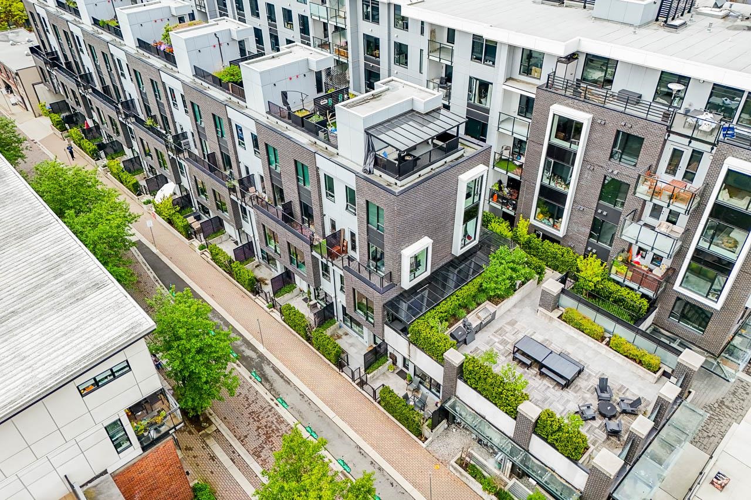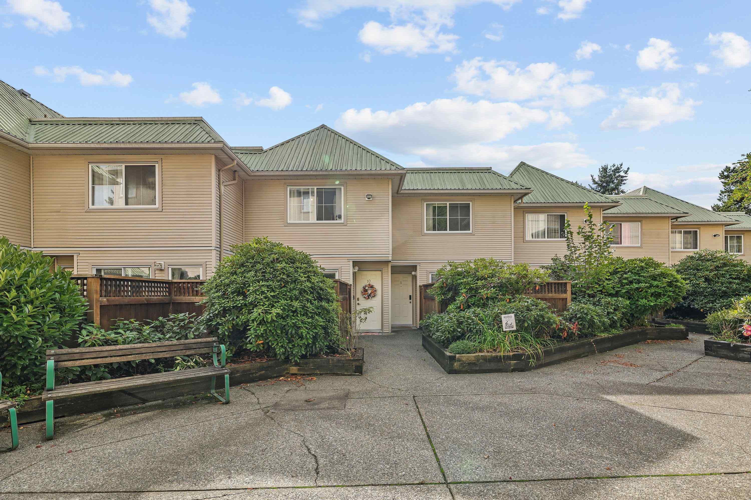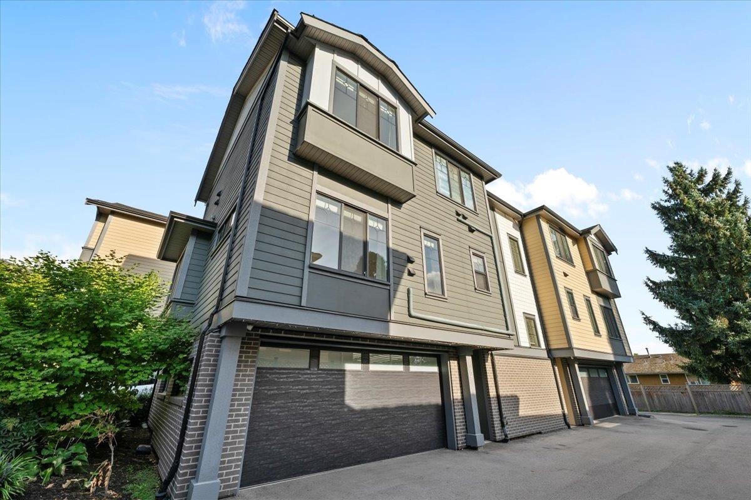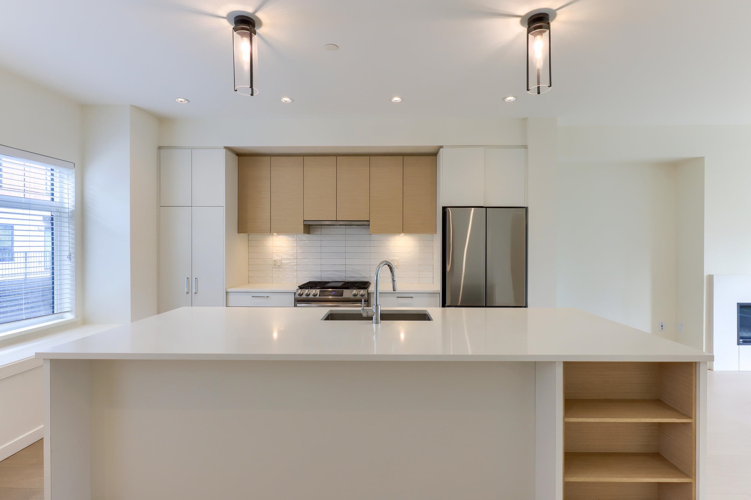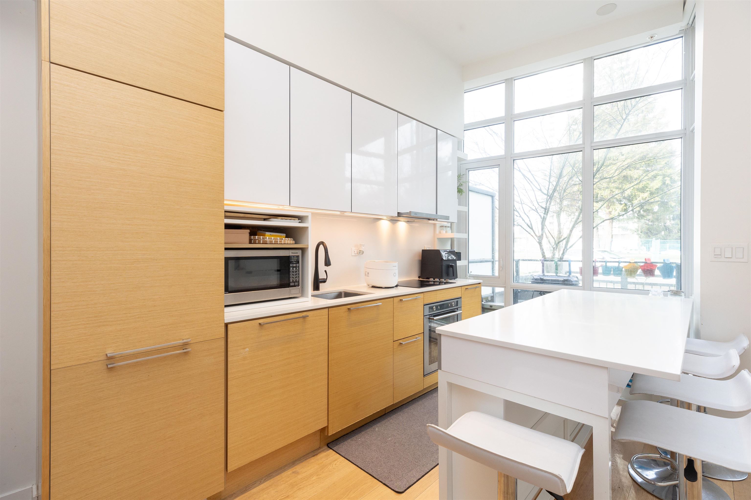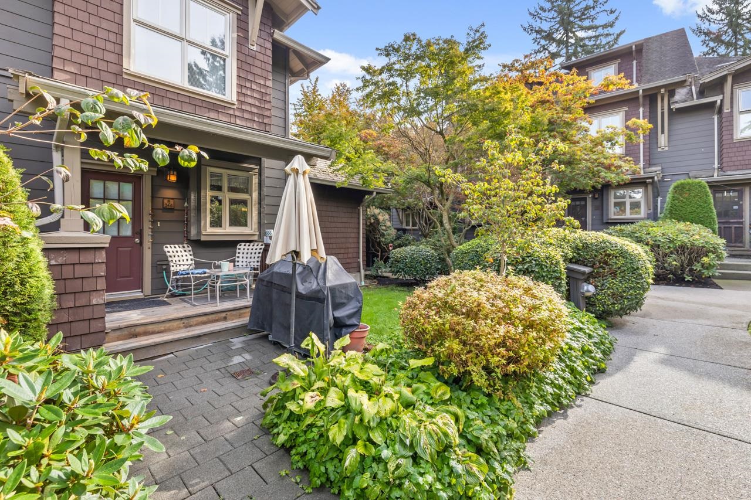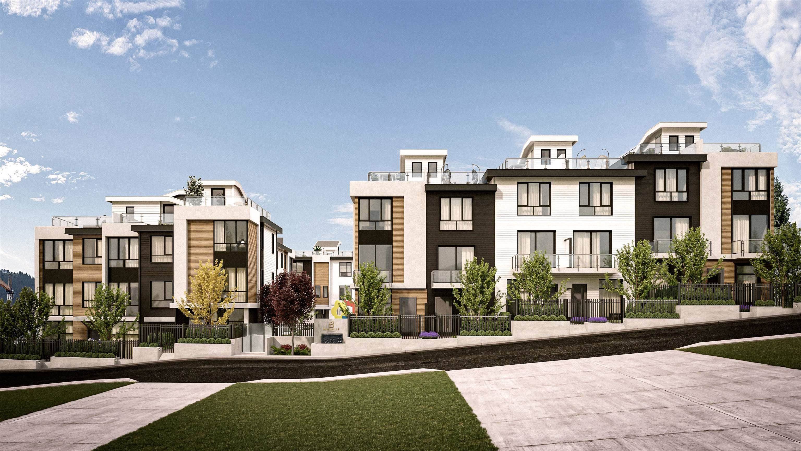
9133 Government Street #172
9133 Government Street #172
Highlights
Description
- Home value ($/Sqft)$759/Sqft
- Time on Houseful
- Property typeResidential
- Style3 storey
- Neighbourhood
- CommunityShopping Nearby
- Median school Score
- Year built2007
- Mortgage payment
Welcome to Terramor by Polygon–a highly desirable North Burnaby community where comfort meets resort-style living. This spacious 3 bed, 2.5 bath, 3-lvl townhouse offers a bright open-concept layout, large windows, and a tandem garage perfect for storage or a home gym. Thoughtfully designed for modern families, this home provides the perfect balance of space, function, & style. Enjoy resort-inspired amenities including an outdoor pool, hot tub, sauna, yoga room, fully equipped gym, clubhouse, indoor mini golf & children’s playgrounds – everything your family needs just steps from home! Conveniently located minutes to Hwy 1, Lougheed Hwy, Lougheed Town Centre, Costco, and SFU. Schools:Cameron Elementary&Burnaby Mountain Secondary, this home truly offers the best of family living & lifestyle!
Home overview
- Heat source Baseboard, forced air
- Sewer/ septic Public sewer
- # total stories 3.0
- Construction materials
- Foundation
- Roof
- Fencing Fenced
- # parking spaces 3
- Parking desc
- # full baths 2
- # half baths 1
- # total bathrooms 3.0
- # of above grade bedrooms
- Appliances Washer/dryer, dishwasher, refrigerator, stove
- Community Shopping nearby
- Area Bc
- Subdivision
- Water source Public
- Zoning description Rm2
- Directions D13aed1c6a857fc6625fc0ad5ae9ed69
- Basement information None
- Building size 1357.0
- Mls® # R3056326
- Property sub type Townhouse
- Status Active
- Tax year 2025
- Foyer 1.219m X 2.438m
- Primary bedroom 3.658m X 3.658m
Level: Above - Bedroom 2.54m X 3.15m
Level: Above - Bedroom 2.946m X 3.175m
Level: Above - Living room 3.658m X 3.962m
Level: Main - Dining room 3.658m X 3.835m
Level: Main - Kitchen 3.353m X 4.293m
Level: Main - Eating area 1.524m X 2.438m
Level: Main
- Listing type identifier Idx


