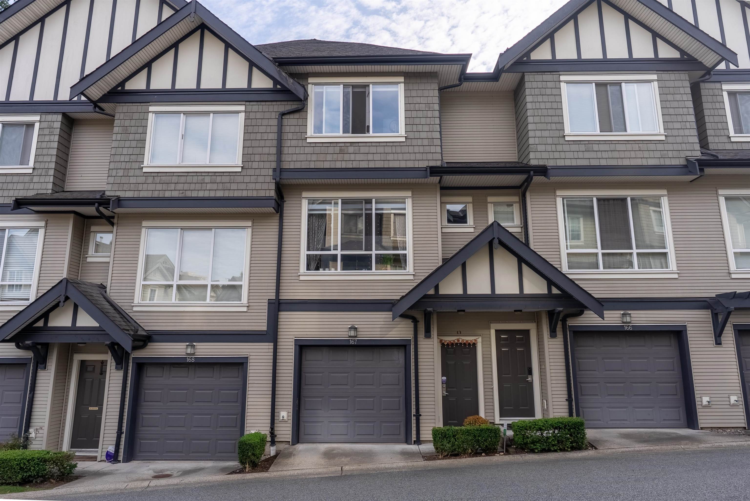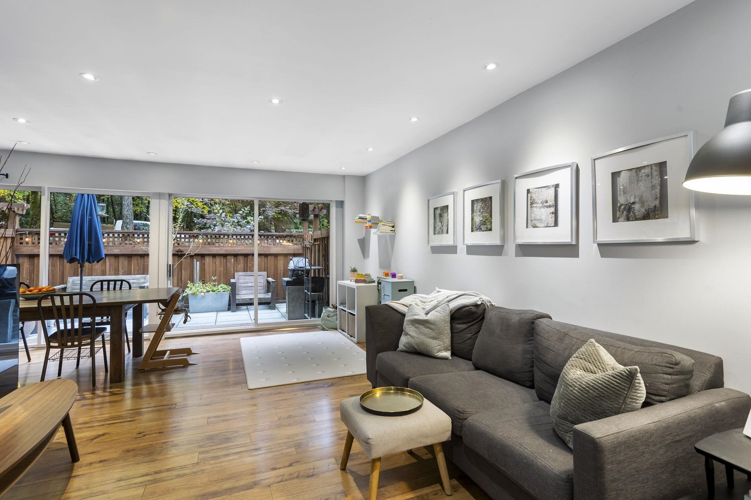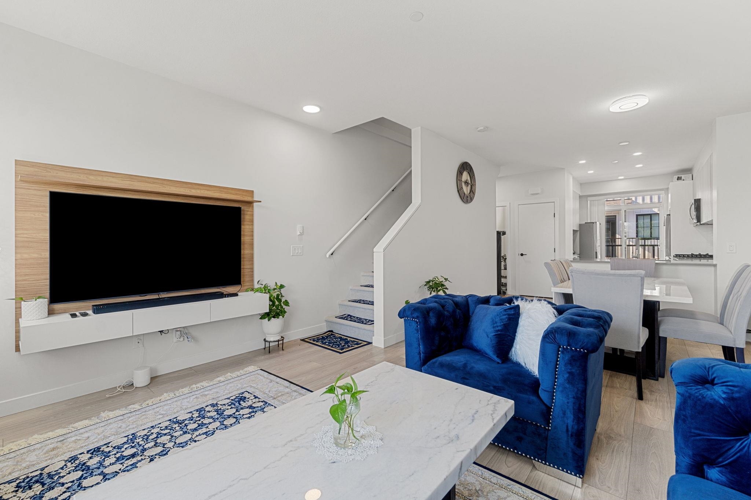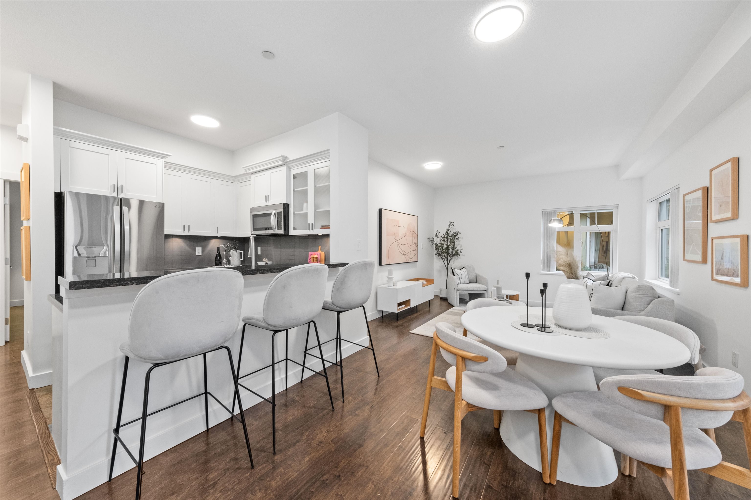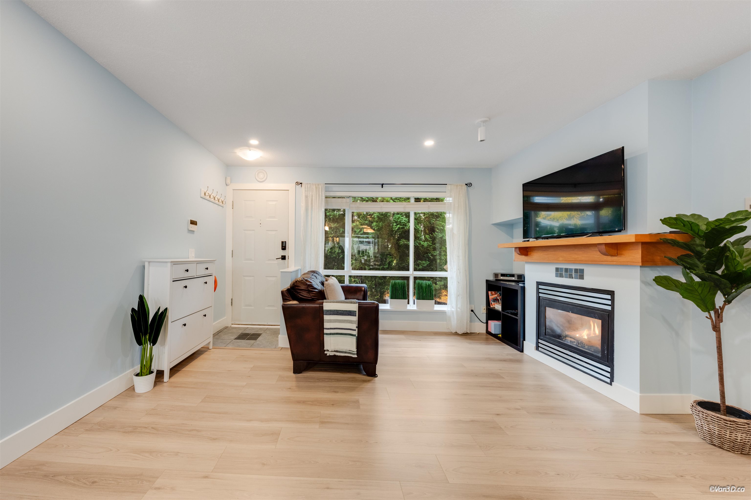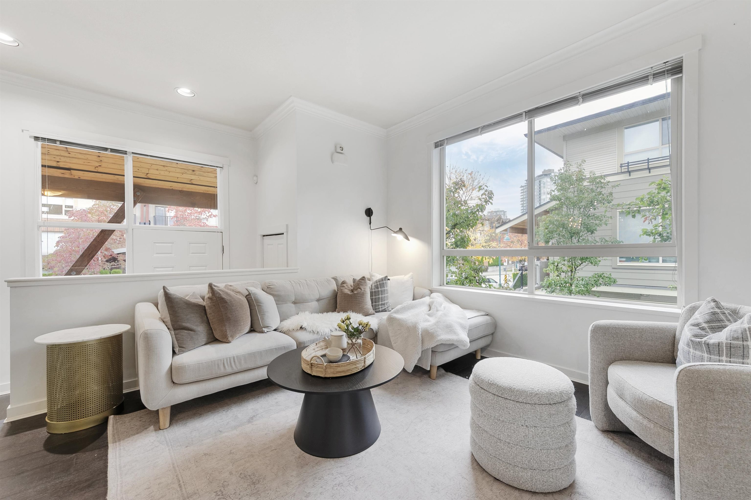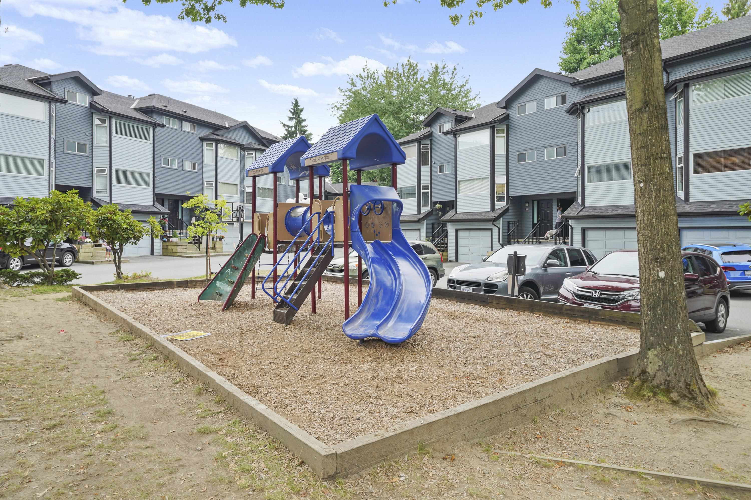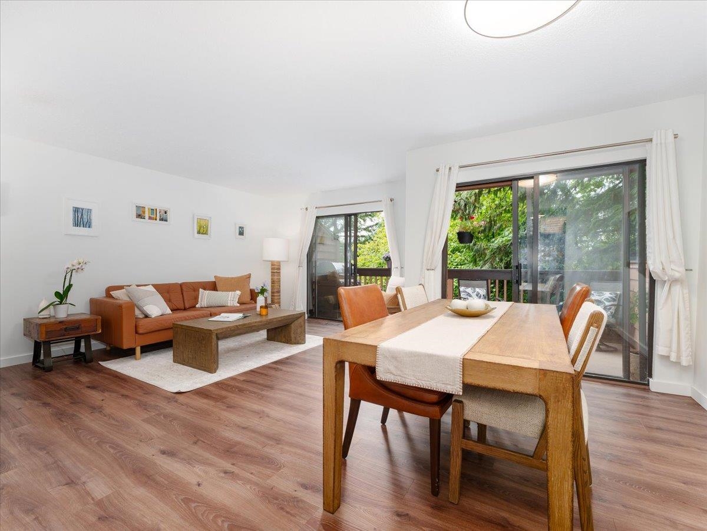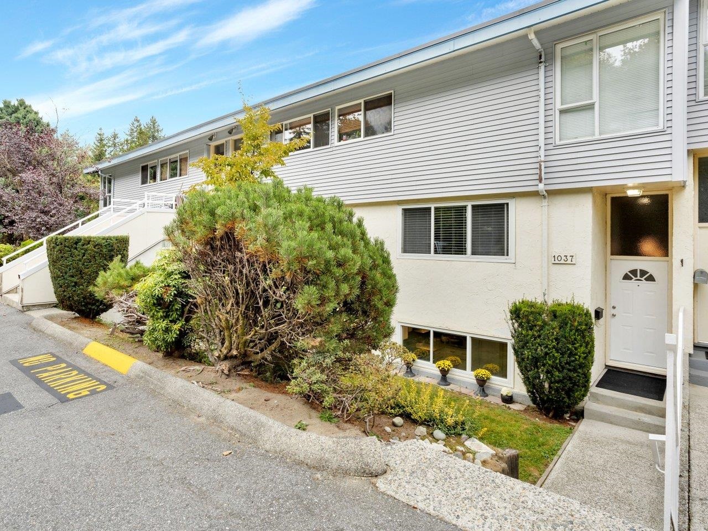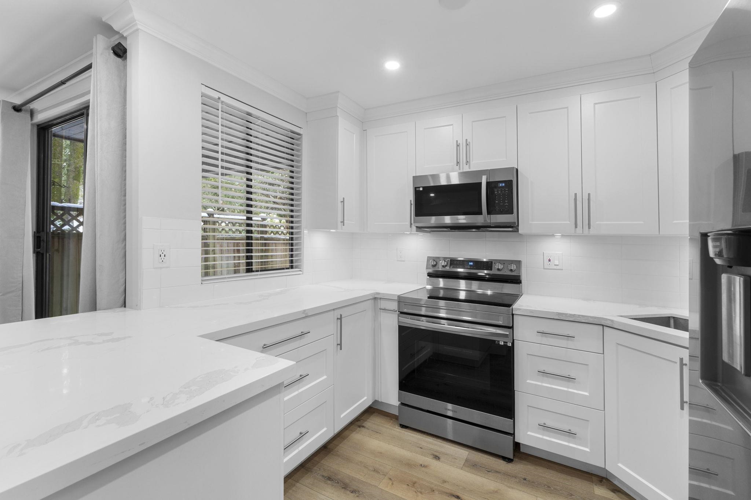
Highlights
Description
- Home value ($/Sqft)$623/Sqft
- Time on Houseful
- Property typeResidential
- Neighbourhood
- CommunityShopping Nearby
- Median school Score
- Year built1976
- Mortgage payment
Discover modern luxury in this stunning renovated 2-bed/den townhouse. Spanning 987 square feet, this home offers a perfect blend of style, comfort, and convenience.Elegant luxury vinyl flooring throughout, complemented by stylish new lighting fixtures. The modern kitchen with sleek quartz countertops and top-of-the-line stainless steel appliances. The inviting living and dining area provides ample space for relaxation and entertainment.The newly renovated bathroom offers a tranquil retreat, while the in-suite laundry room adds to the ease of everyday living.A desirable feature for pet owners, this townhouse is pet-friendly, including dogs. Don't miss this incredible opportunity! * Parking Stall Number 55 & 103
MLS®#R3046103 updated 1 month ago.
Houseful checked MLS® for data 1 month ago.
Home overview
Amenities / Utilities
- Heat source Baseboard, electric
- Sewer/ septic Public sewer
Exterior
- # total stories 0.0
- Construction materials
- Foundation
- Roof
- # parking spaces 2
- Parking desc
Interior
- # full baths 1
- # total bathrooms 1.0
- # of above grade bedrooms
- Appliances Washer/dryer, dishwasher, refrigerator, stove, microwave
Location
- Community Shopping nearby
- Area Bc
- Subdivision
- Water source Public
- Zoning description Cd
Overview
- Basement information None
- Building size 987.0
- Mls® # R3046103
- Property sub type Townhouse
- Status Active
- Tax year 2024
Rooms Information
metric
- Kitchen 2.692m X 2.997m
Level: Main - Primary bedroom 3.2m X 3.658m
Level: Main - Bedroom 4.089m X 2.413m
Level: Main - Foyer 1.702m X 2.108m
Level: Main - Laundry 2.311m X 2.286m
Level: Main - Bedroom 4.089m X 2.438m
Level: Main - Living room 4.039m X 3.531m
Level: Main - Dining room 3.048m X 3.48m
Level: Main
SOA_HOUSEKEEPING_ATTRS
- Listing type identifier Idx

Lock your rate with RBC pre-approval
Mortgage rate is for illustrative purposes only. Please check RBC.com/mortgages for the current mortgage rates
$-1,640
/ Month25 Years fixed, 20% down payment, % interest
$
$
$
%
$
%

Schedule a viewing
No obligation or purchase necessary, cancel at any time
Nearby Homes
Real estate & homes for sale nearby

