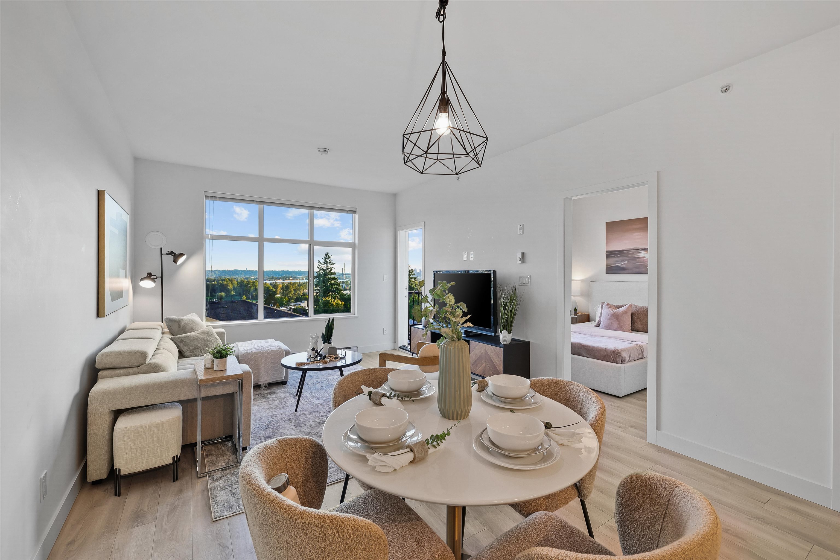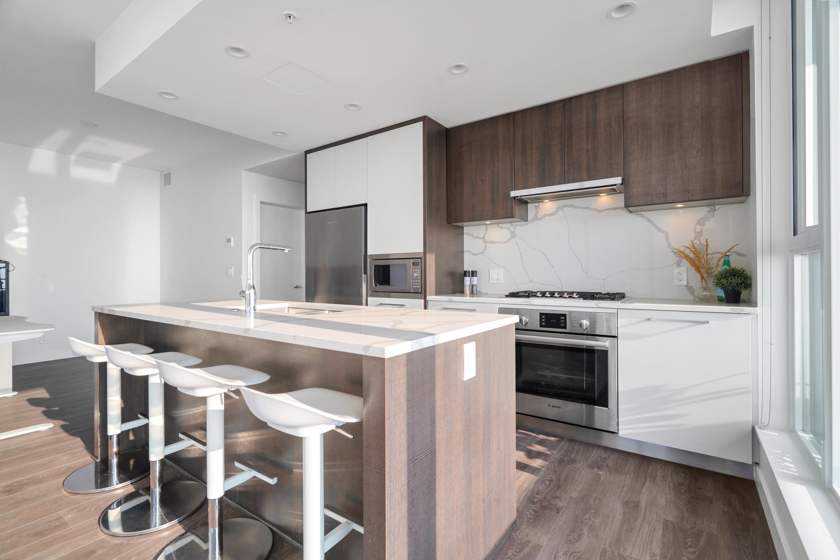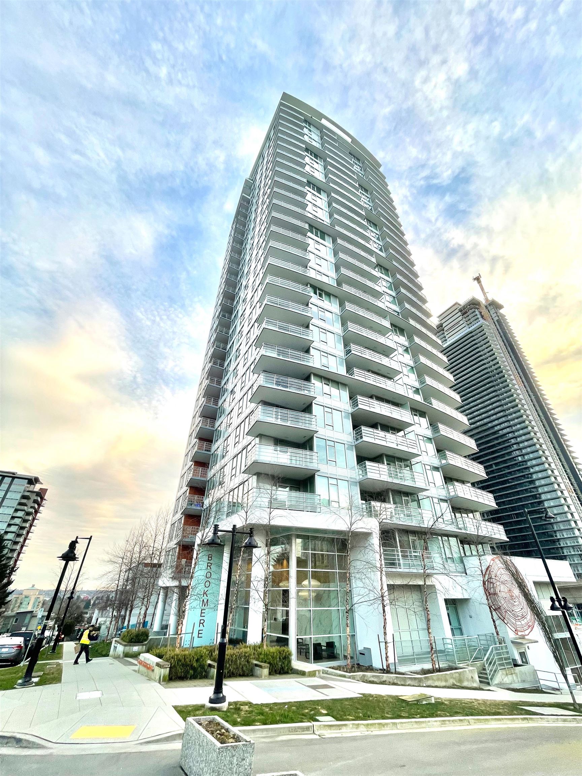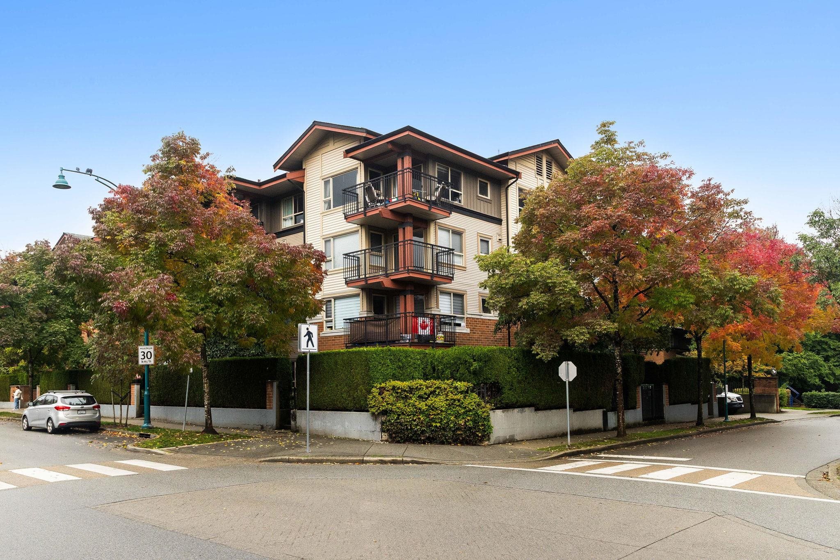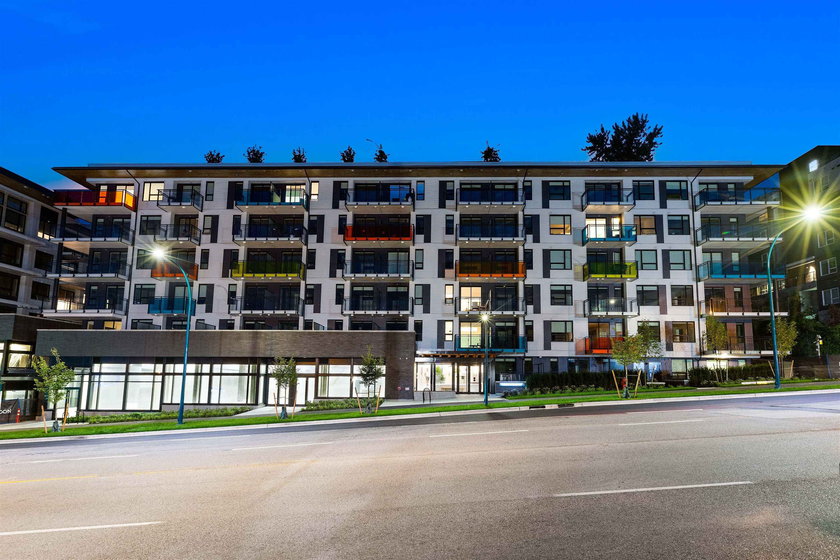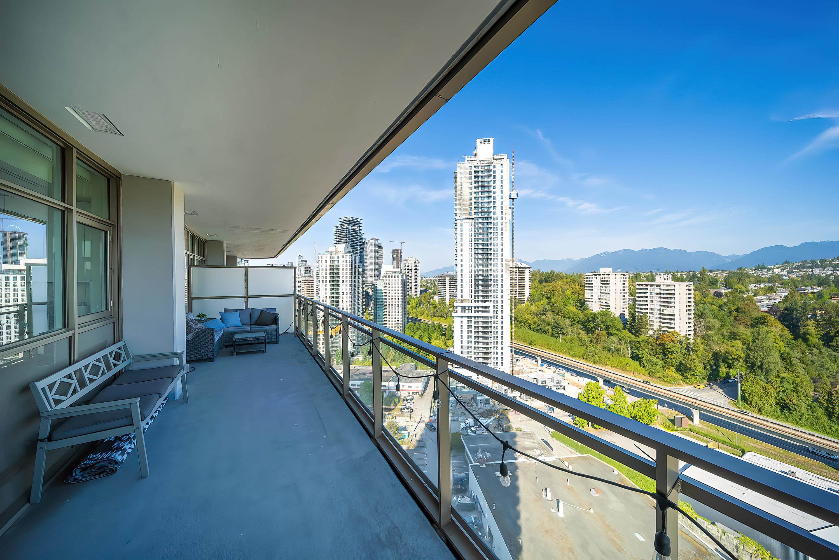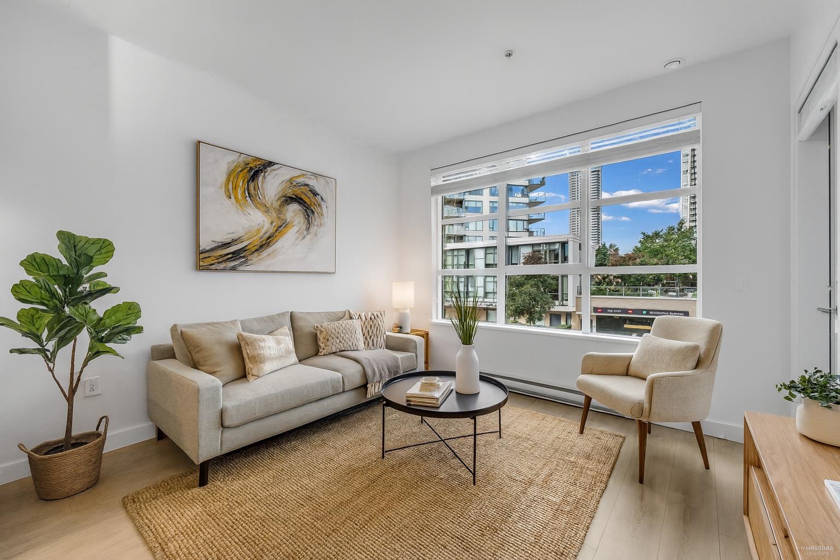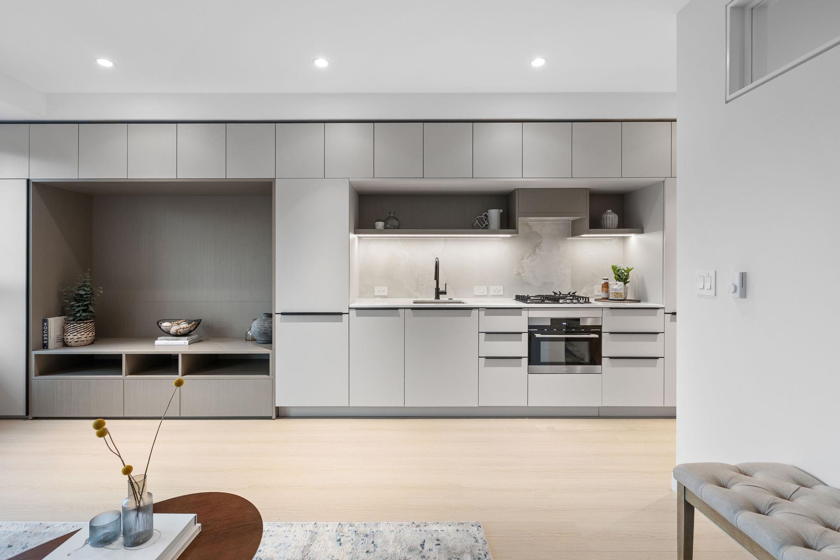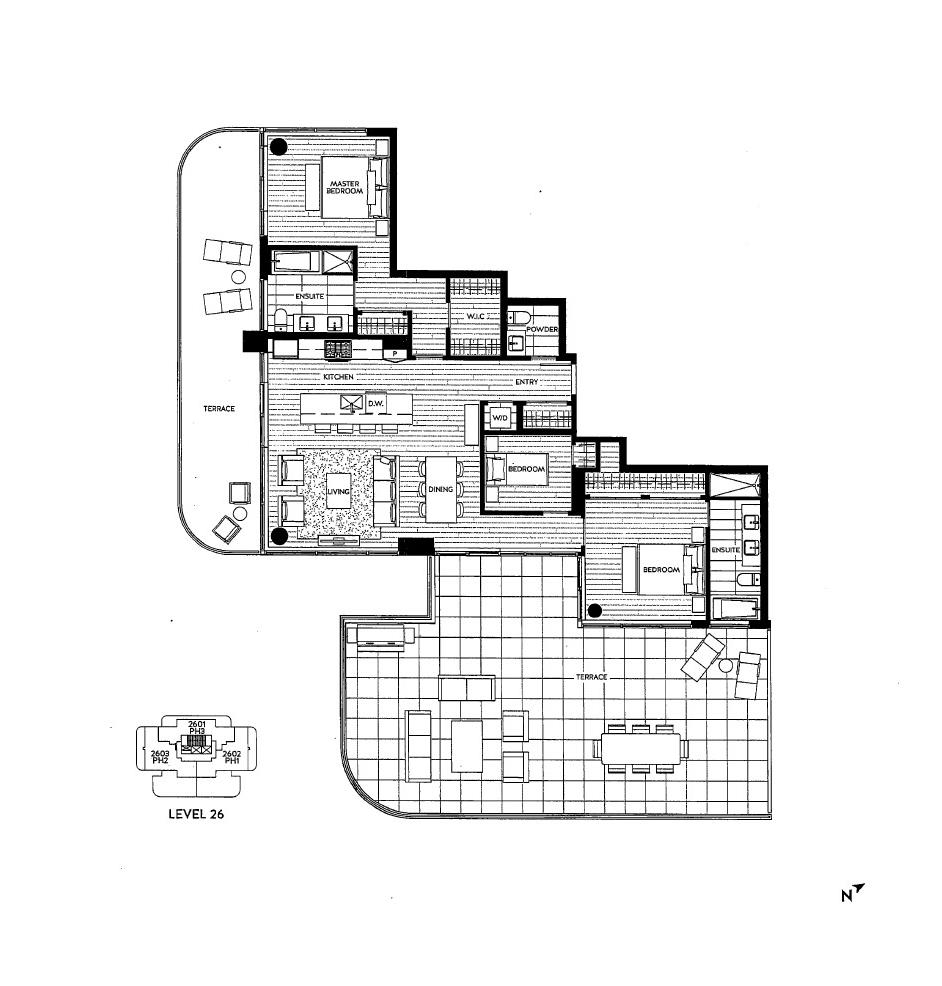- Houseful
- BC
- Burnaby
- Burnaby Mountain
- 9228 Slopes Mews #514
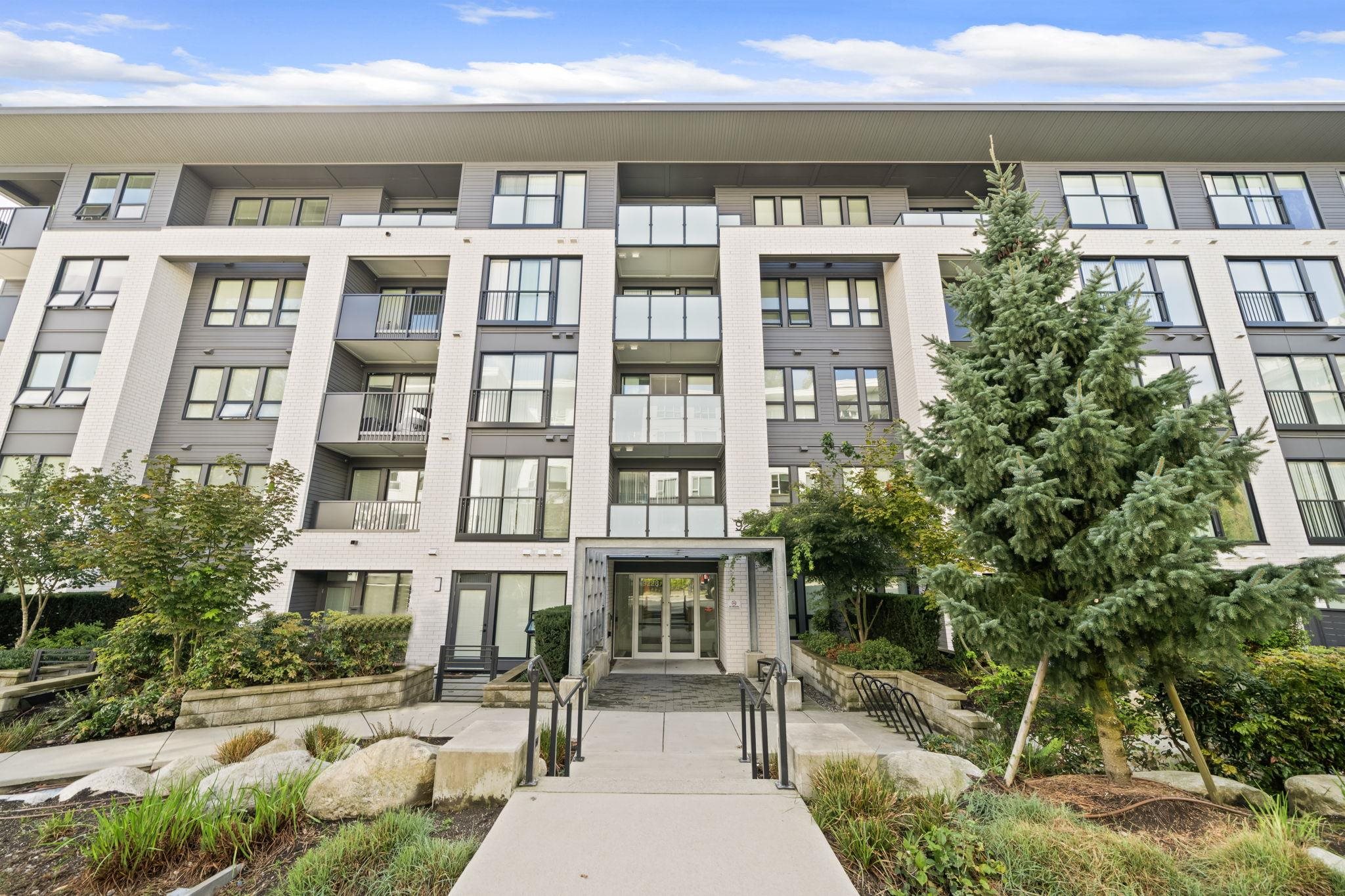
Highlights
Description
- Home value ($/Sqft)$711/Sqft
- Time on Houseful
- Property typeResidential
- Neighbourhood
- CommunityShopping Nearby
- Median school Score
- Year built2021
- Mortgage payment
SFU Living! North east facing 841 Sq ft 2 Bed/2 Bath CORNER suite with MOUNTAIN VIEWS! Stainless steel appliances & laminate floors. Radiant in floor heating included in your strata fee! One parking & storage. Steps to Nesters Market, Tim Hortons, Starbucks, BC Liquor Store, A&W, Chopped Leaf and so many more trendy restaurants & shops. Right in the heart of Burnaby finest parks and trails; Barnet Park, Burnaby Mountain/Trans Canada/Velodrome Trails, Mountain Air Bike Skills Park & Bby Mtn Golf Course/Driving Range. Close to SFU Childcare Society, an amazing daycare for families with little ones, great for investors for rental potential and perfect for students or professors attending SFU. School catchments are University Highlands Elementary (K-7) & Bby Mountain Secondary (8-12).
Home overview
- Heat source Radiant
- Sewer/ septic Public sewer
- # total stories 5.0
- Construction materials
- Foundation
- Roof
- # parking spaces 1
- Parking desc
- # full baths 2
- # total bathrooms 2.0
- # of above grade bedrooms
- Appliances Washer/dryer, dishwasher, refrigerator, stove
- Community Shopping nearby
- Area Bc
- Subdivision
- View Yes
- Water source Public
- Zoning description P11e
- Basement information None
- Building size 842.0
- Mls® # R3055689
- Property sub type Apartment
- Status Active
- Virtual tour
- Tax year 2025
- Primary bedroom 3.124m X 3.759m
Level: Main - Walk-in closet 1.422m X 2.083m
Level: Main - Foyer 1.626m X 4.47m
Level: Main - Kitchen 2.591m X 3.327m
Level: Main - Living room 3.353m X 3.658m
Level: Main - Bedroom 3.124m X 3.251m
Level: Main - Dining room 1.753m X 2.743m
Level: Main - Patio 1.575m X 3.099m
Level: Main
- Listing type identifier Idx

$-1,597
/ Month

