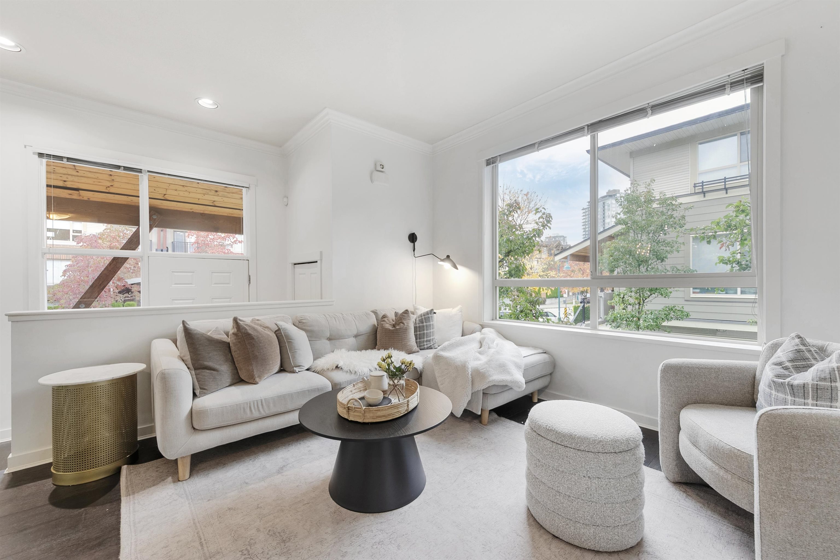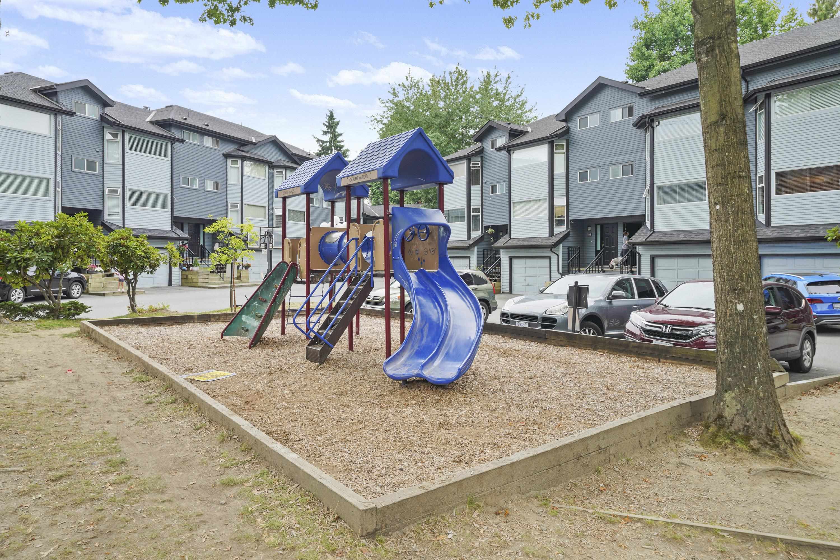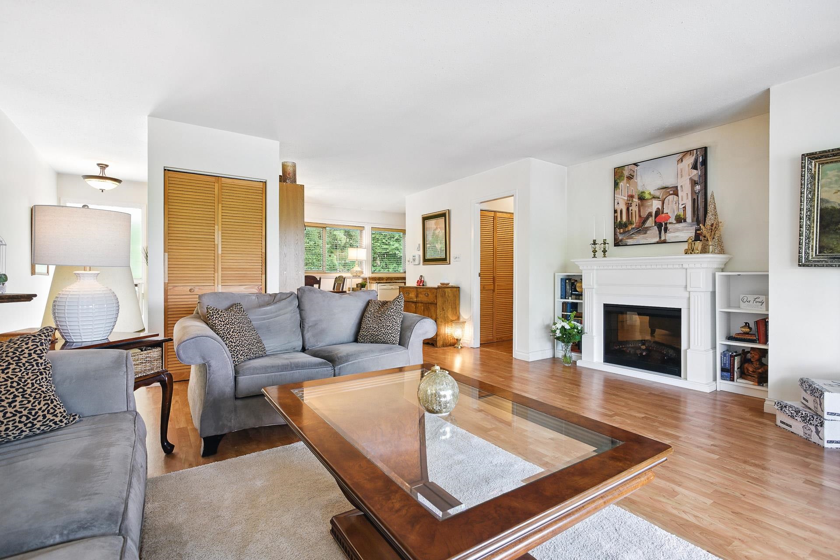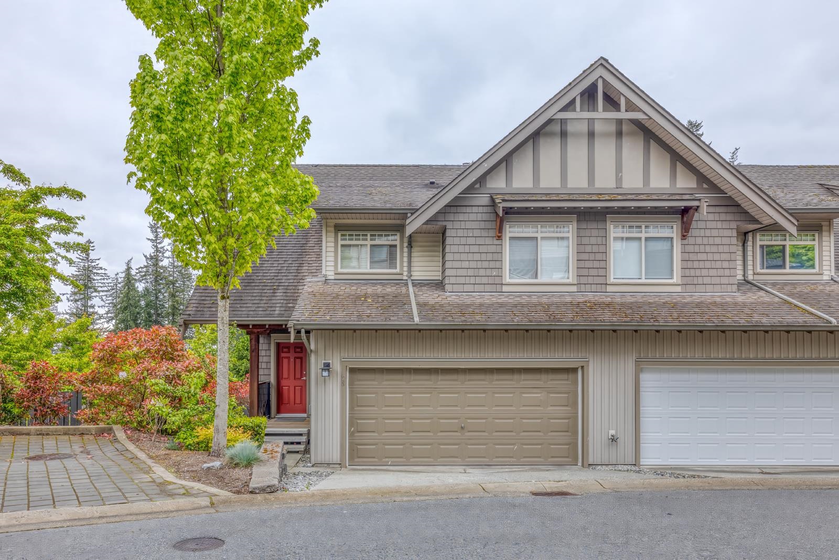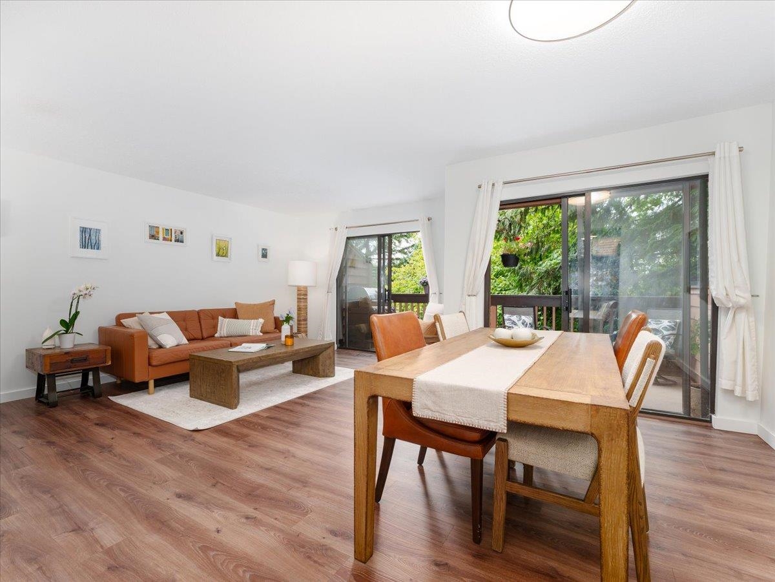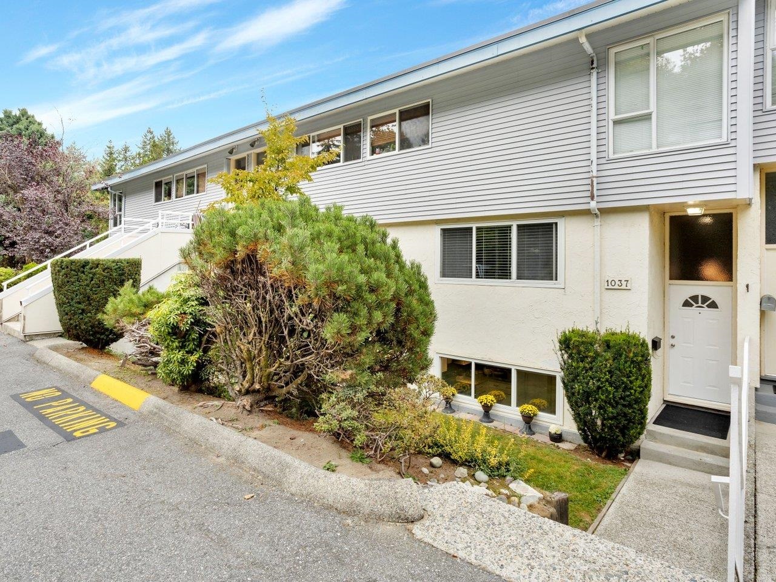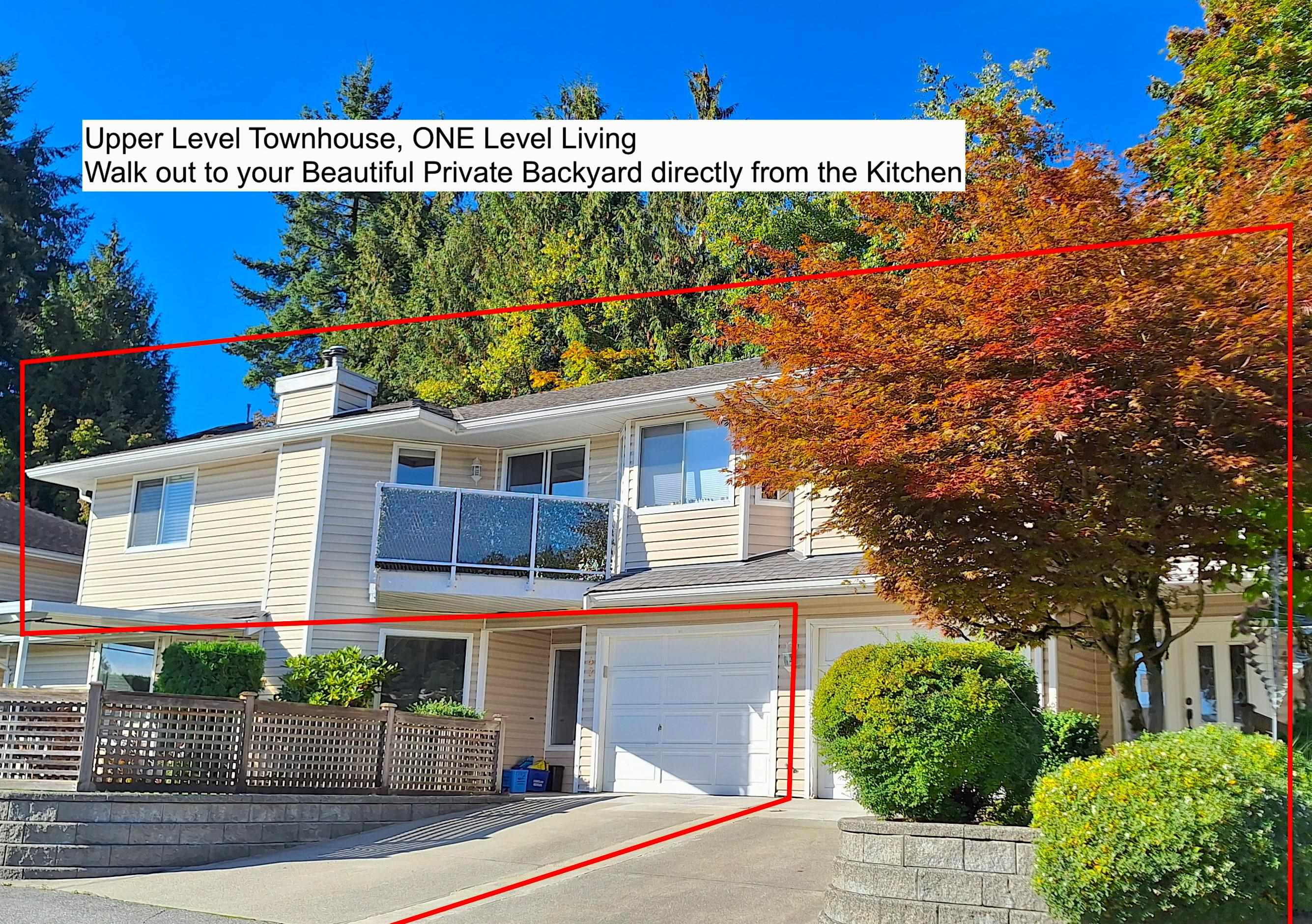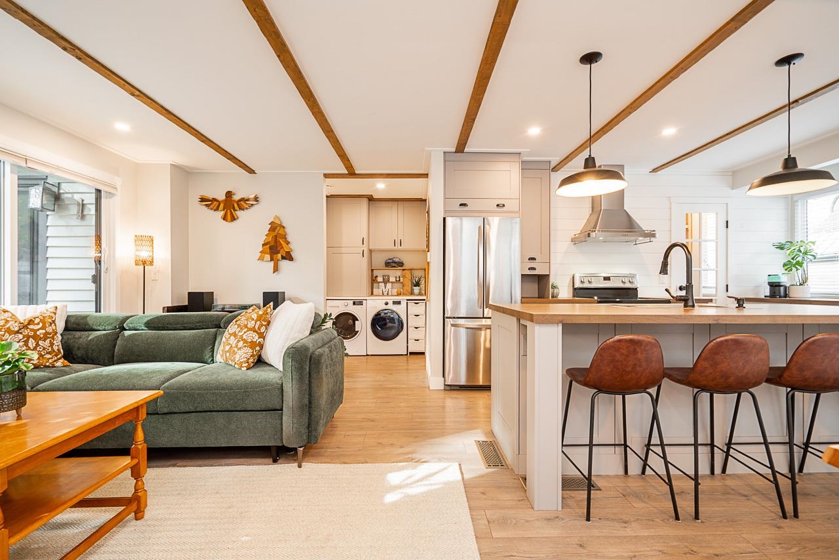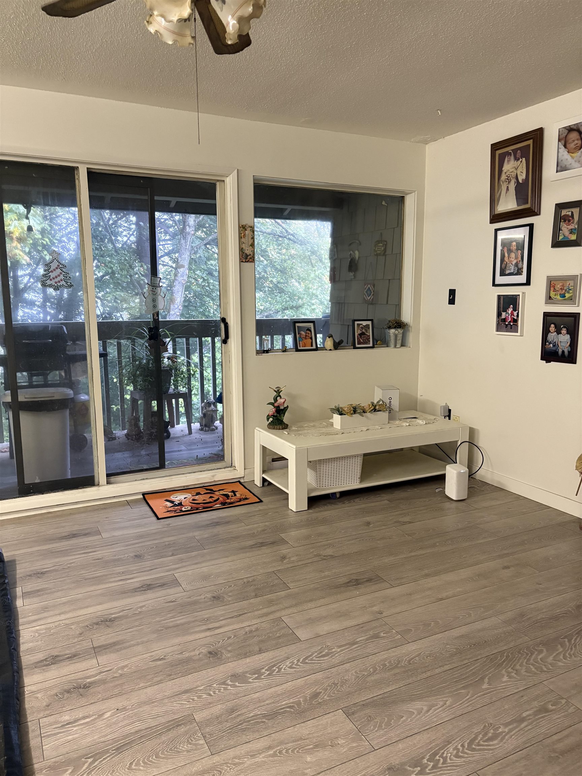- Houseful
- BC
- Burnaby
- Burnaby Mountain
- 9229 University Crescent #130
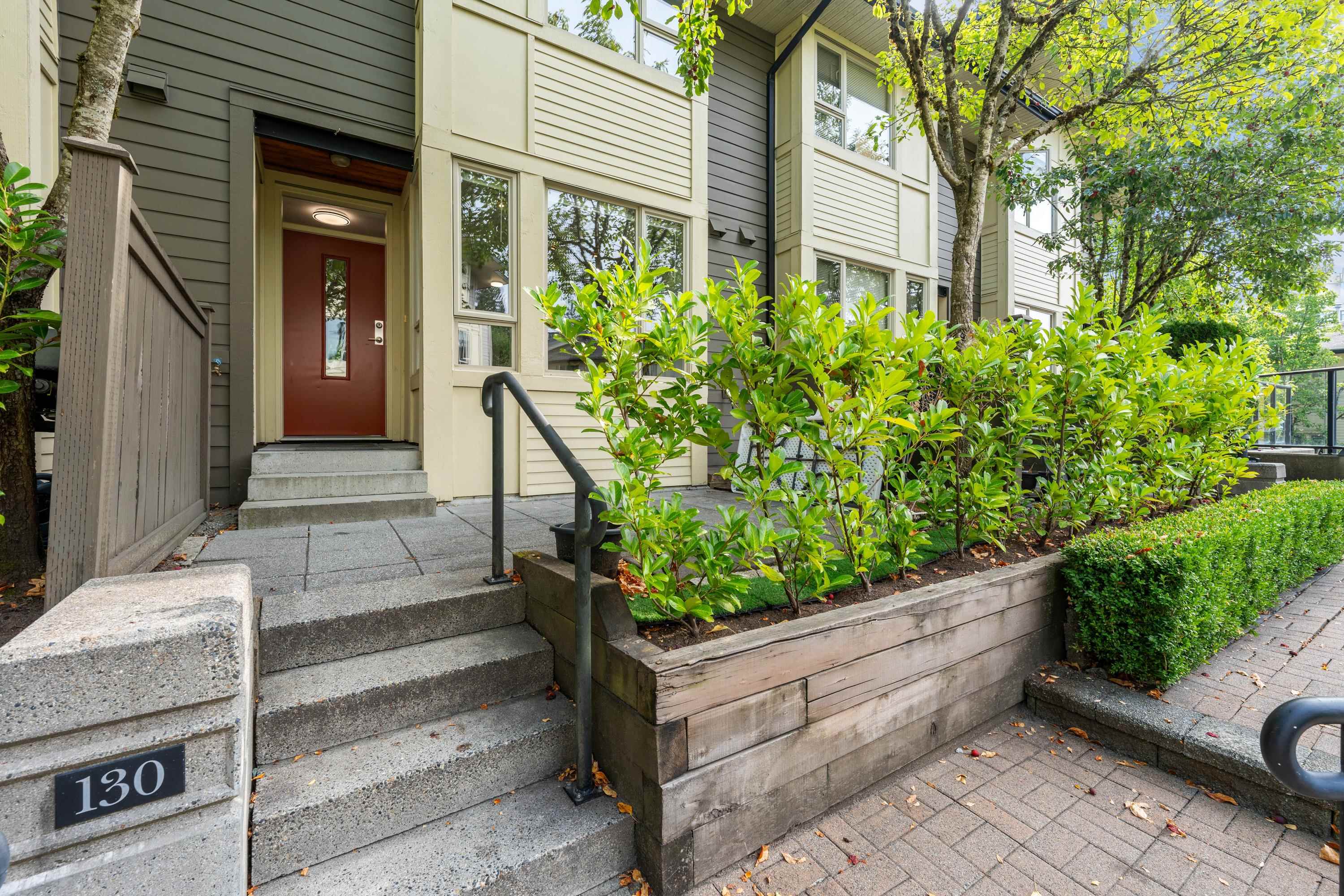
9229 University Crescent #130
9229 University Crescent #130
Highlights
Description
- Home value ($/Sqft)$625/Sqft
- Time on Houseful
- Property typeResidential
- Neighbourhood
- CommunityShopping Nearby
- Median school Score
- Year built2006
- Mortgage payment
This newly renovated seldom available 2 bedroom, 2 bathroom beautiful town-home is located in Polygon's stylish SERENITY complex located atop Burnaby Mountain in the University Community. The 1160 SF unit offers an open and functional layout while allowing natural light from multiple sides. Some of the many features include 9 ft ceiling on the main floor, stainless steel appliances, gas stove, granite countertops, cozy eating area off the kitchen, spacious oversized master bedroom with nice en-suite Bathroom! Private yard is perfect for summer BBQ. Within walking distance to transit, shops & amenities of the local High Street, Elementary School, trails & recreation, you will definitely want to be a part of this vibrant community. Open House Sat/Sun on Oct 18/19 from 2-4 pm
Home overview
- Heat source Baseboard, electric
- Sewer/ septic Public sewer, sanitary sewer, storm sewer
- Construction materials
- Foundation
- Roof
- Fencing Fenced
- # parking spaces 1
- Parking desc
- # full baths 2
- # total bathrooms 2.0
- # of above grade bedrooms
- Appliances Washer/dryer, dishwasher, refrigerator, stove, microwave
- Community Shopping nearby
- Area Bc
- Subdivision
- View Yes
- Water source Public
- Zoning description /
- Directions 883341ff2ad974ac14f858c602fe5948
- Basement information None
- Building size 1160.0
- Mls® # R3043314
- Property sub type Townhouse
- Status Active
- Virtual tour
- Tax year 2024
- Bedroom 3.683m X 3.81m
Level: Above - Primary bedroom 5.334m X 3.912m
Level: Above - Foyer 2.134m X 1.245m
Level: Main - Kitchen 3.759m X 3.175m
Level: Main - Living room 4.166m X 4.597m
Level: Main - Dining room 3.15m X 3.581m
Level: Main - Patio 2.616m X 3.988m
Level: Main
- Listing type identifier Idx

$-1,933
/ Month

