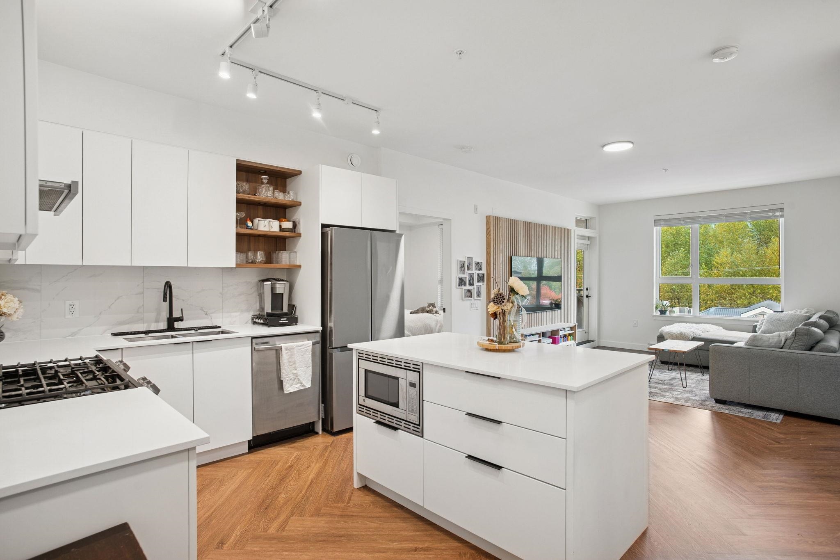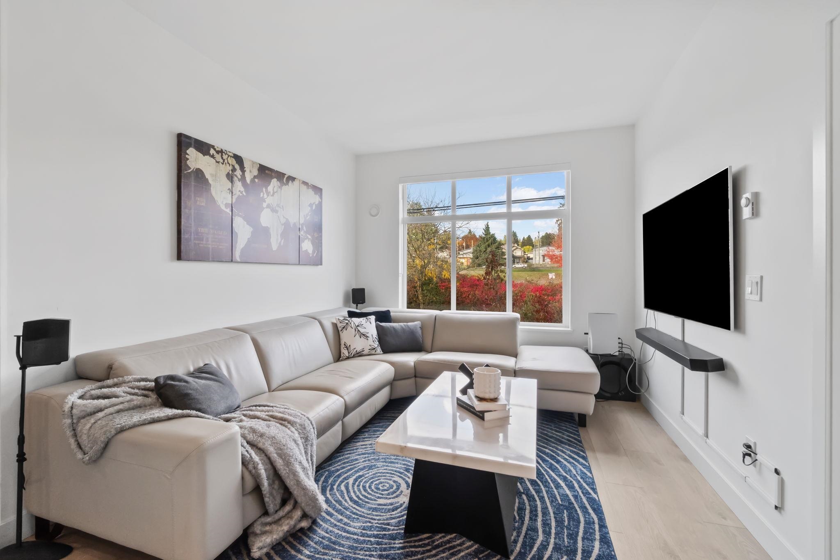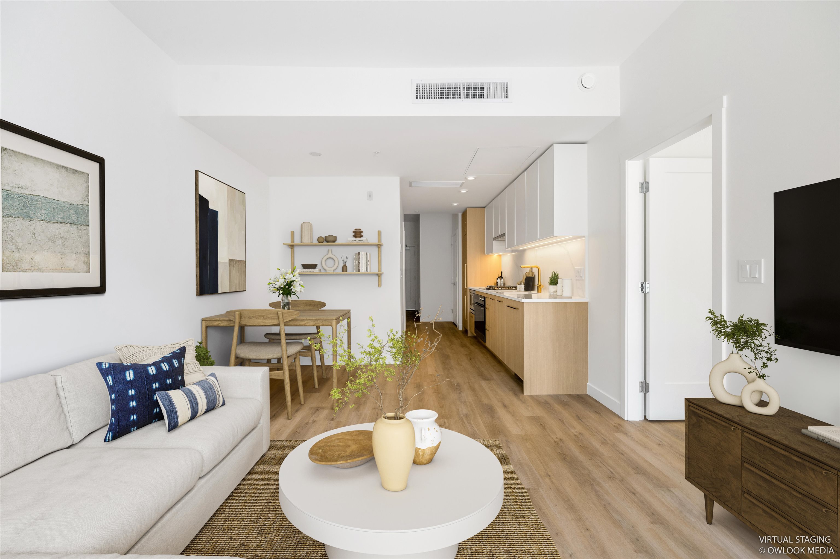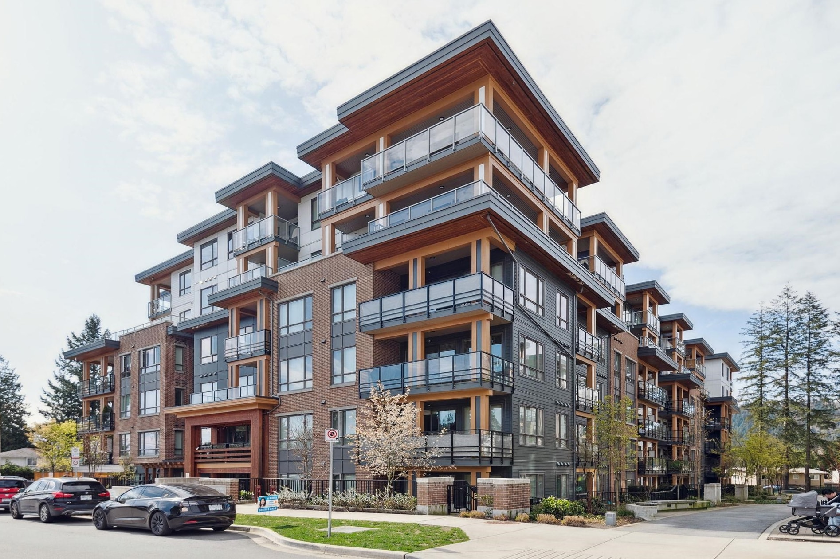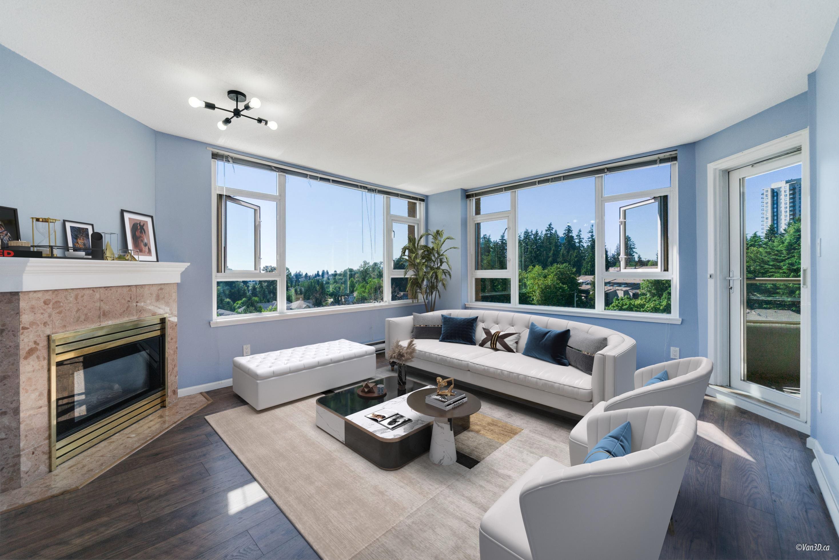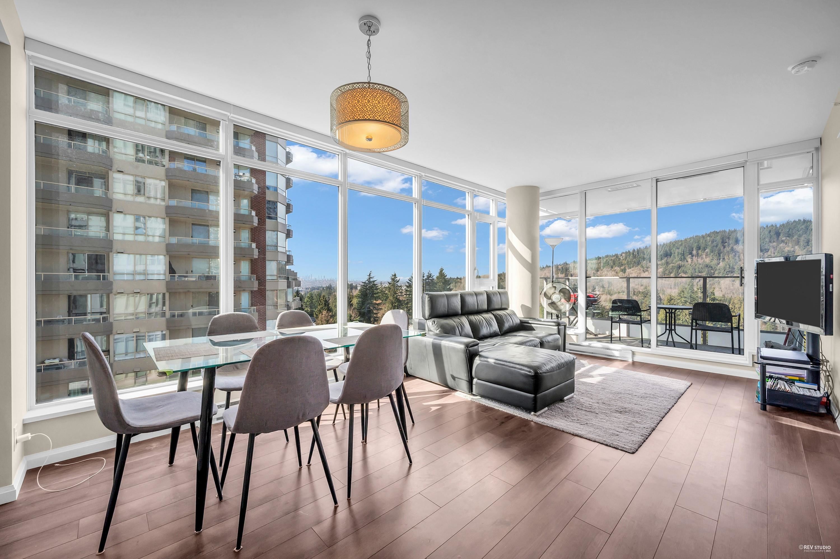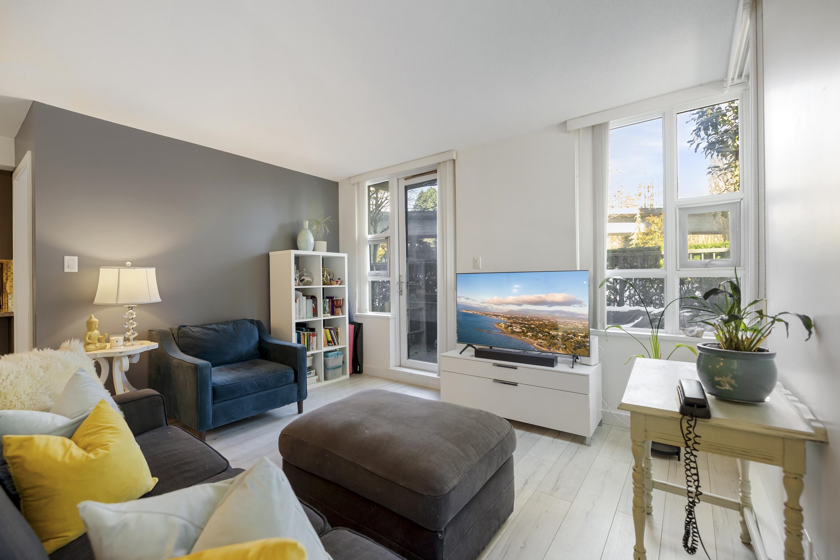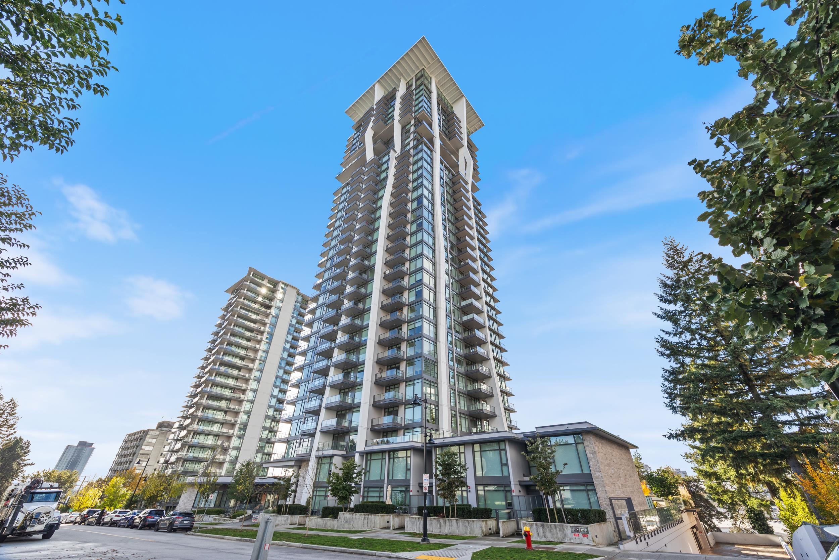Select your Favourite features
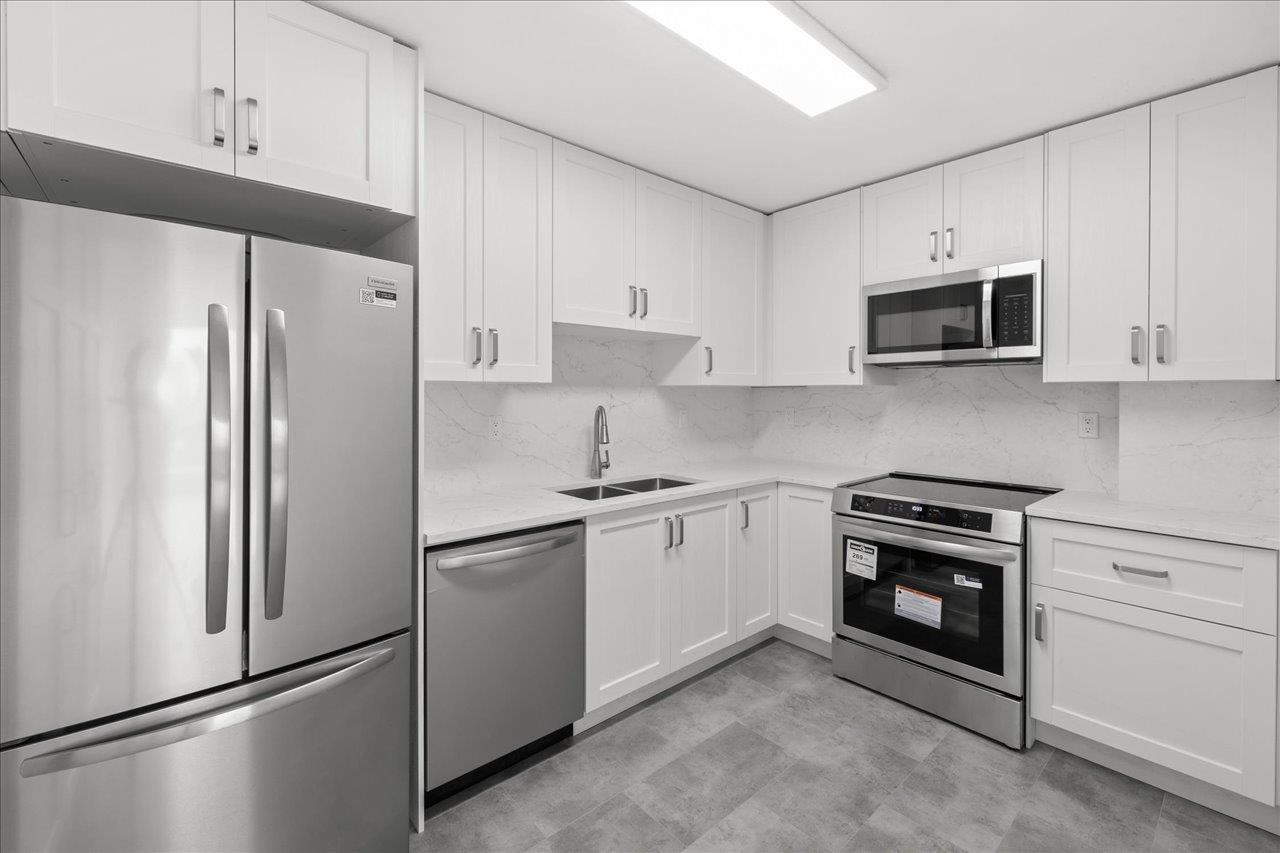
Highlights
Description
- Home value ($/Sqft)$614/Sqft
- Time on Houseful
- Property typeResidential
- Neighbourhood
- CommunityShopping Nearby
- Median school Score
- Year built1977
- Mortgage payment
INCREDIBLE LOCATION! Located a short walk from Lougheed Mall, the skytrain and tons of restaurants, this spacious 2 bedroom condo has been beautifully renovated. New kitchen, baths, flooring, appliances, paint and blinds - this is move in ready! Complex features a seasonal outdoor swimming pool, sauna, party room with kitchen, guest suite, hobby room, bike room and gardens. In-suite laundry, plenty of closet space (with a great walk through closet in the primary bedroom) and ample sized rooms. Enjoy the pool view from your covered balcony. Comes with parking and storage. Strata fee includes heat and hot water. Sorry, no dogs or cats but 2 small caged birds or fish welcome. Great value in a convenient location! Open house Sunday, November 9 from 2:00 - 4:00.
MLS®#R3064635 updated 3 hours ago.
Houseful checked MLS® for data 3 hours ago.
Home overview
Amenities / Utilities
- Heat source Baseboard, hot water
- Sewer/ septic Public sewer, sanitary sewer
Exterior
- # total stories 22.0
- Construction materials
- Foundation
- Roof
- # parking spaces 1
- Parking desc
Interior
- # full baths 1
- # half baths 1
- # total bathrooms 2.0
- # of above grade bedrooms
- Appliances Washer/dryer, dishwasher, refrigerator, stove
Location
- Community Shopping nearby
- Area Bc
- Subdivision
- View Yes
- Water source Public
- Zoning description Res
Overview
- Basement information None
- Building size 975.0
- Mls® # R3064635
- Property sub type Apartment
- Status Active
- Tax year 2025
Rooms Information
metric
- Primary bedroom 3.15m X 4.877m
Level: Main - Bedroom 3.251m X 3.327m
Level: Main - Eating area 2.438m X 3.683m
Level: Main - Kitchen 2.438m X 3.785m
Level: Main - Foyer 1.397m X 1.626m
Level: Main - Living room 3.683m X 4.191m
Level: Main - Walk-in closet 1.473m X 2.134m
Level: Main
SOA_HOUSEKEEPING_ATTRS
- Listing type identifier Idx

Lock your rate with RBC pre-approval
Mortgage rate is for illustrative purposes only. Please check RBC.com/mortgages for the current mortgage rates
$-1,597
/ Month25 Years fixed, 20% down payment, % interest
$
$
$
%
$
%

Schedule a viewing
No obligation or purchase necessary, cancel at any time
Nearby Homes
Real estate & homes for sale nearby

