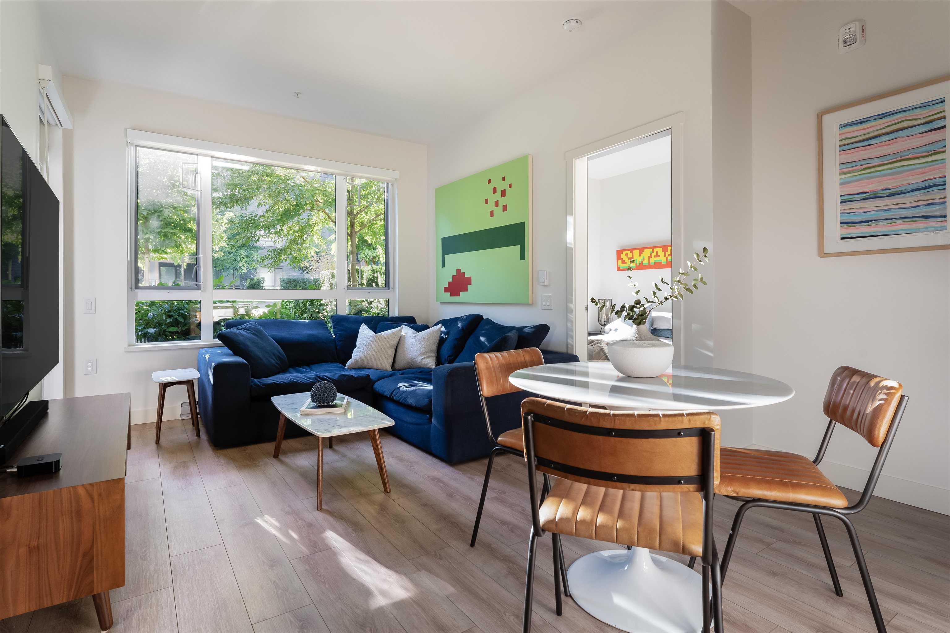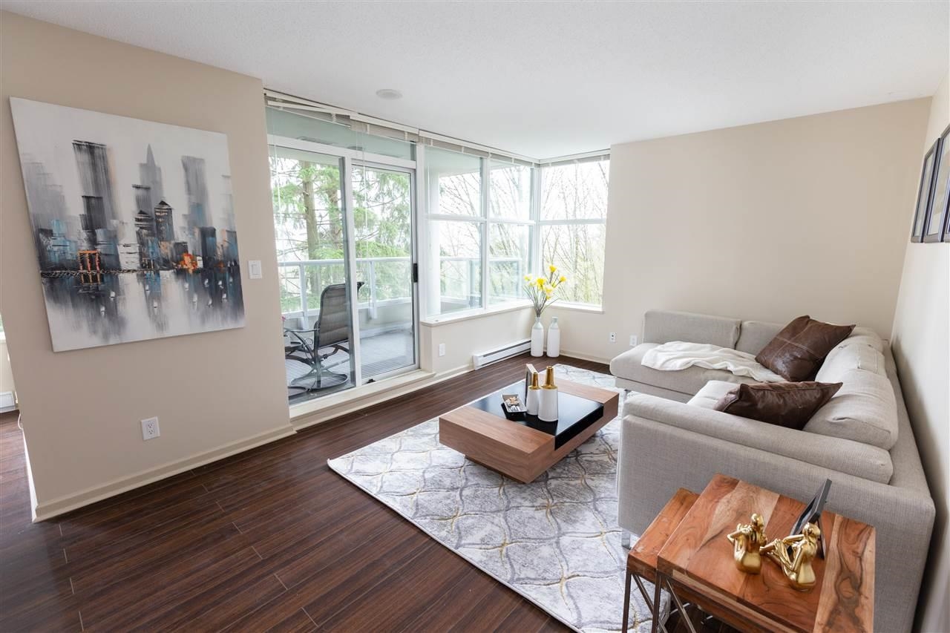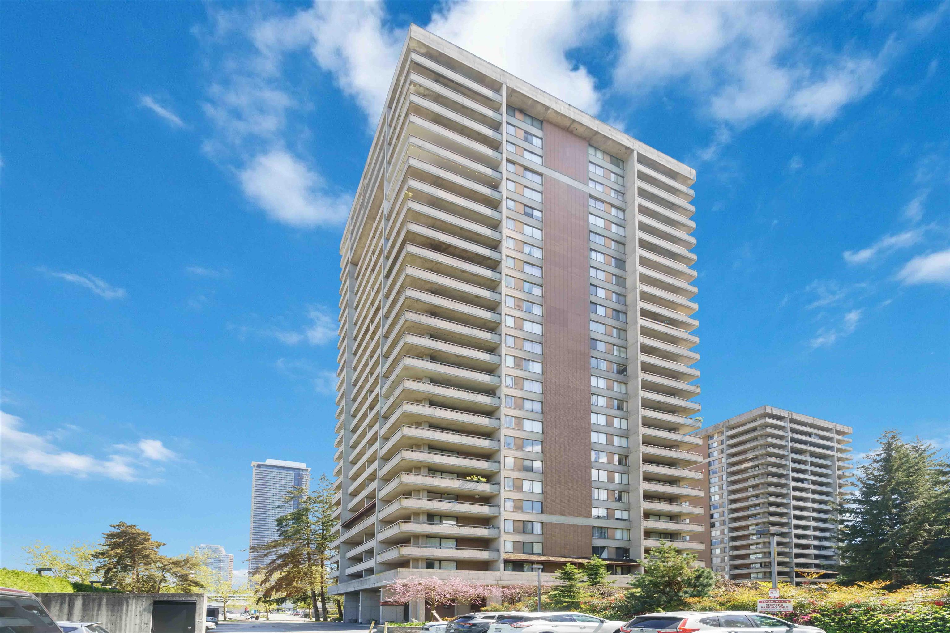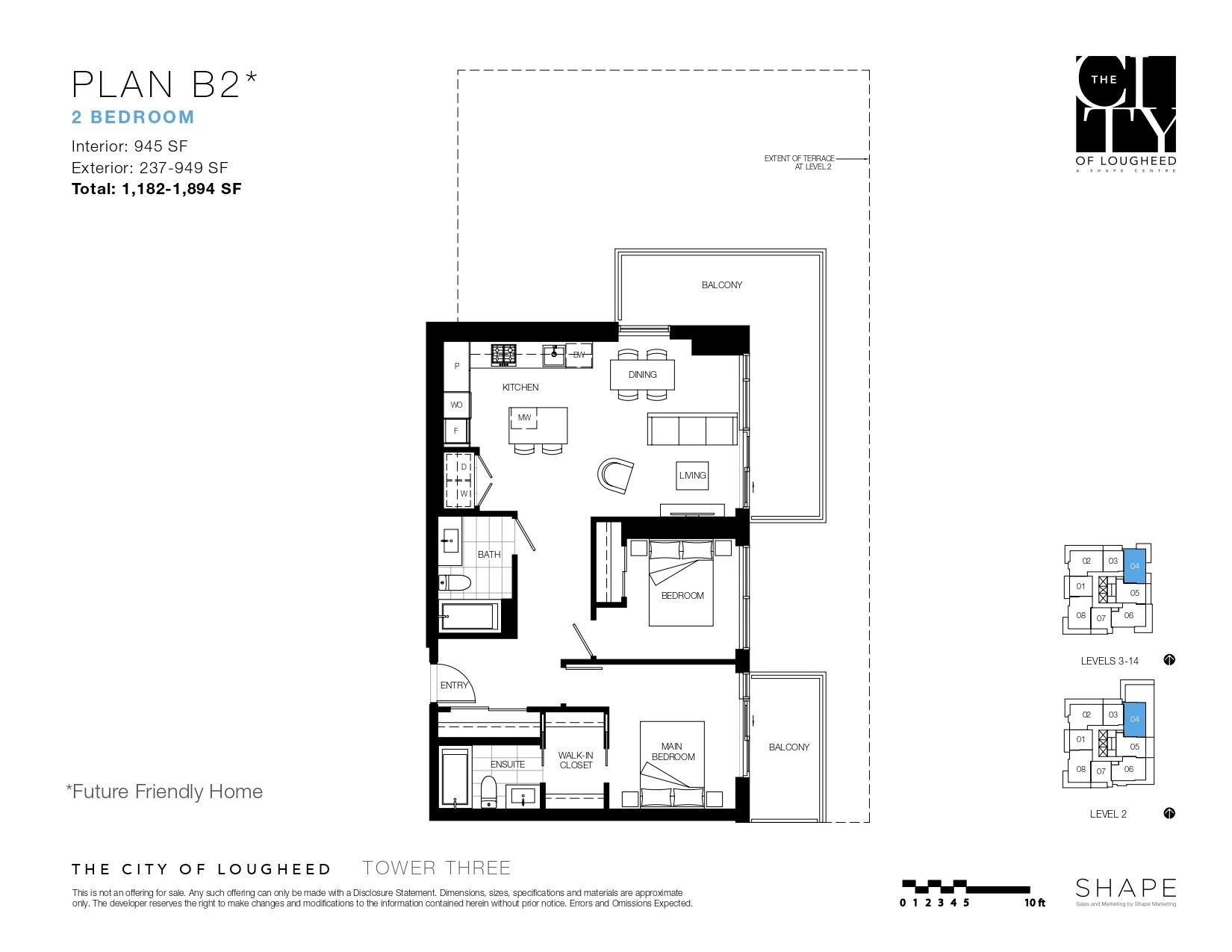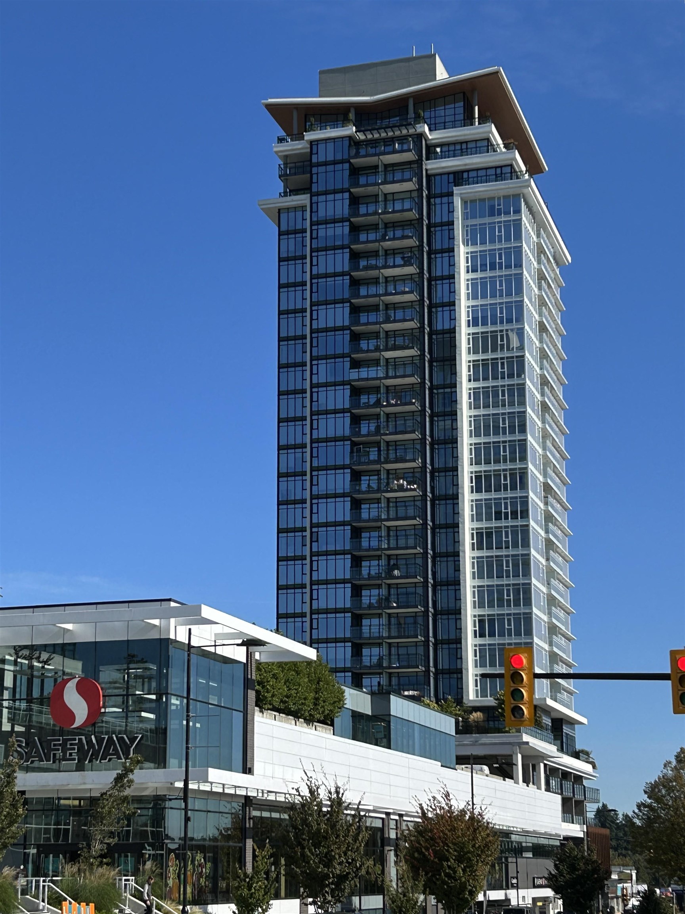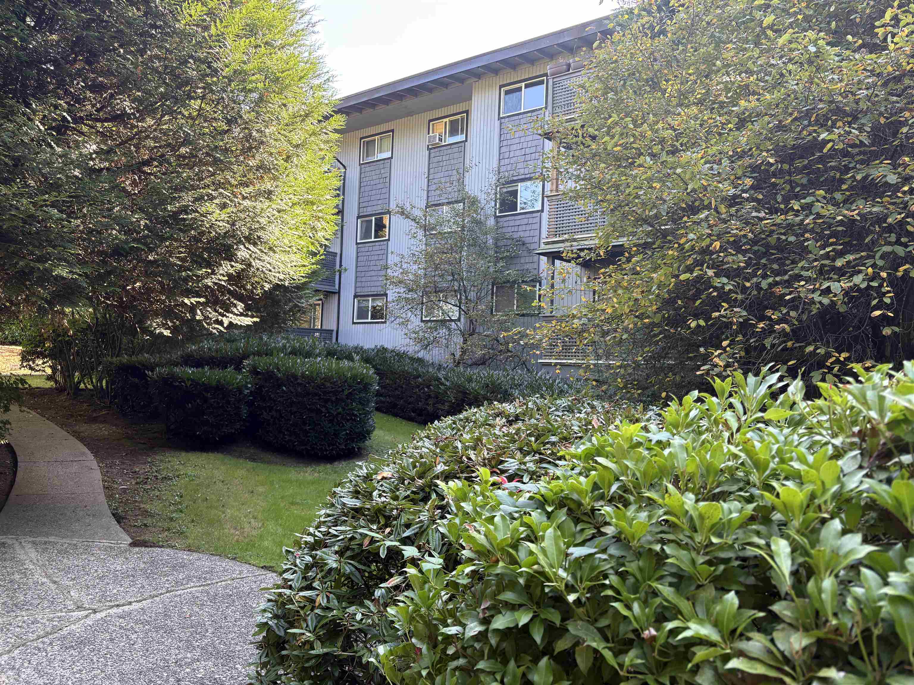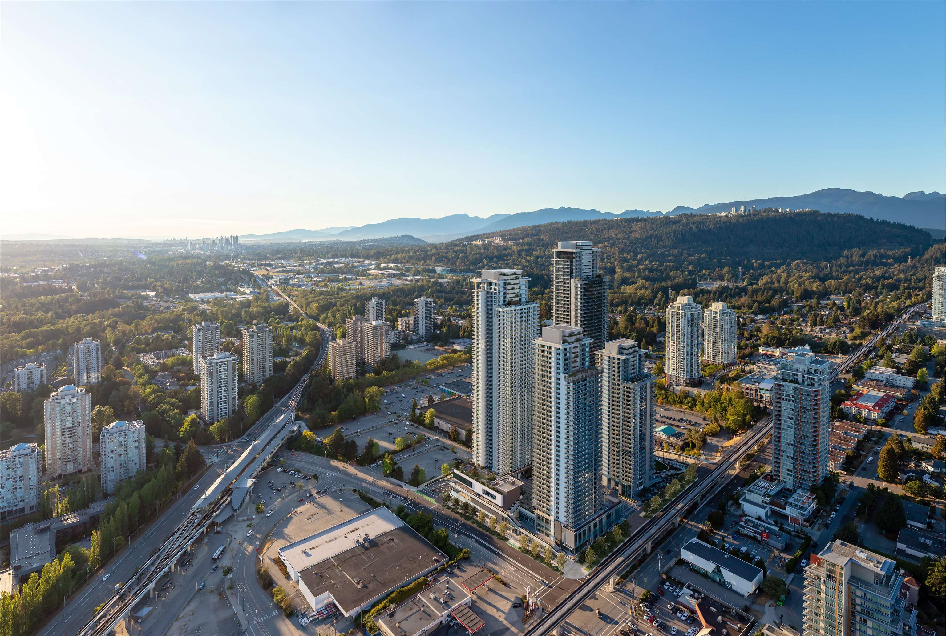- Houseful
- BC
- Burnaby
- Burnaby Mountain
- 9339 University Crescent #310
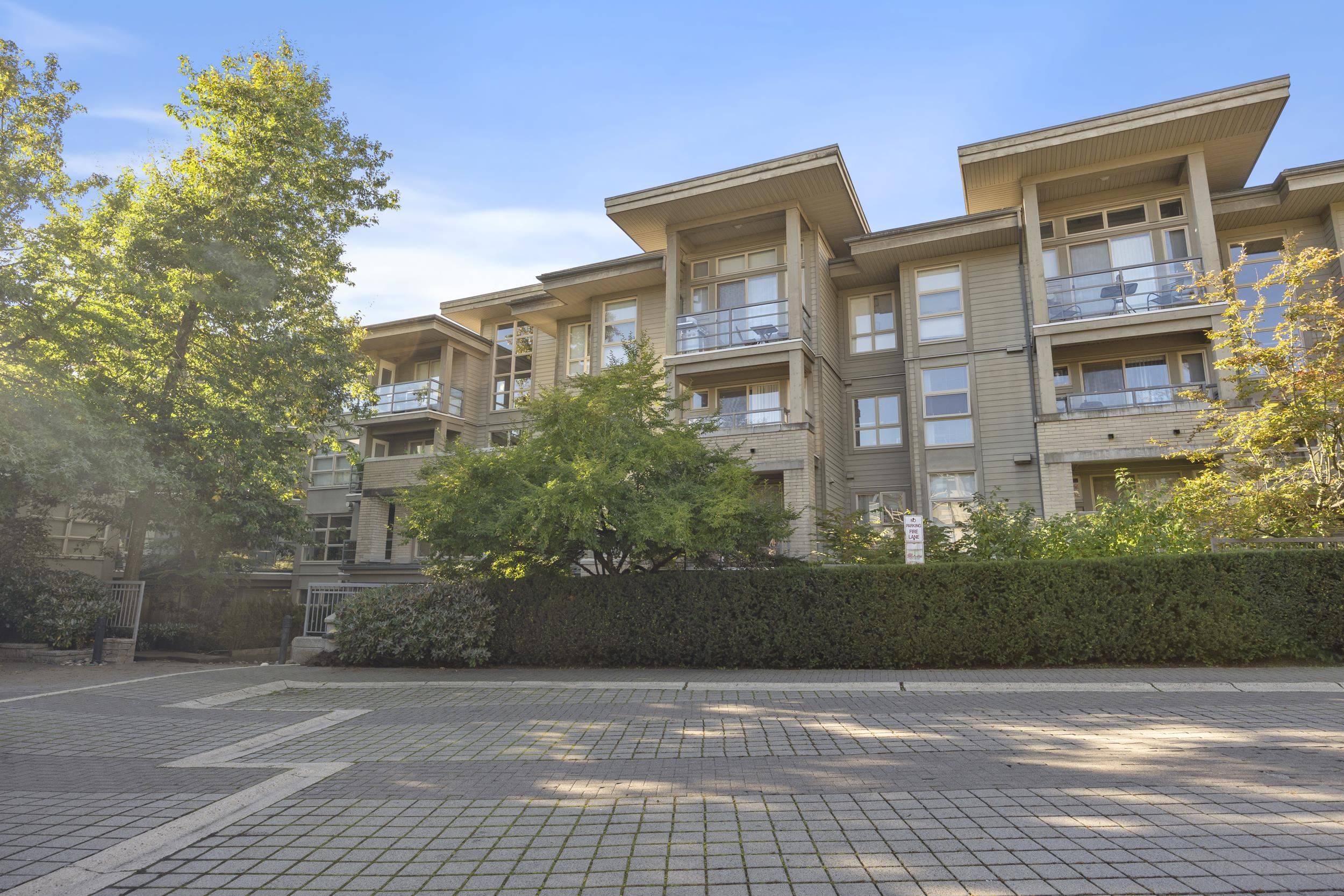
9339 University Crescent #310
9339 University Crescent #310
Highlights
Description
- Home value ($/Sqft)$632/Sqft
- Time on Houseful
- Property typeResidential
- Neighbourhood
- CommunityShopping Nearby
- Median school Score
- Year built2004
- Mortgage payment
Welcome to Harmony at The Highlands by Polygon! Nestled in a spectacular mountain-top community at SFU, this bright 2-bedroom, 2-bath southeast-facing home offers a functional open layout. The spacious kitchen features stainless steel appliances, a gas stove, and a breakfast bar, flowing into the inviting living room with a gas f/p. The home features durable vinyl plank flooring throughout the main living areas. The primary bedroom includes a flex space, walk-in closet, and ensuite with a soaker tub. In-suite laundry and secure parking. Building amenities include an exercise room and bike room. A fantastic investment or place to call home—just steps to SFU, University Highlands Elementary, transit, Nesters Market, Starbucks, restaurants, and endless outdoor trails. 2 pets allowed.
Home overview
- Heat source Electric, natural gas
- Sewer/ septic Public sewer
- # total stories 4.0
- Construction materials
- Foundation
- Roof
- # parking spaces 1
- Parking desc
- # full baths 2
- # total bathrooms 2.0
- # of above grade bedrooms
- Appliances Washer/dryer, dishwasher, refrigerator, stove
- Community Shopping nearby
- Area Bc
- Subdivision
- View No
- Water source Public
- Zoning description P11e
- Directions A69996d080e030ada45c54d57824e5d5
- Basement information None
- Building size 837.0
- Mls® # R3056395
- Property sub type Apartment
- Status Active
- Virtual tour
- Tax year 2025
- Foyer 0.61m X 0.61m
Level: Main - Primary bedroom 3.048m X 4.648m
Level: Main - Living room 3.632m X 3.861m
Level: Main - Walk-in closet 0.914m X 0.914m
Level: Main - Laundry 0.914m X 0.914m
Level: Main - Dining room 2.743m X 3.632m
Level: Main - Bedroom 2.743m X 3.353m
Level: Main - Kitchen 2.54m X 2.591m
Level: Main
- Listing type identifier Idx

$-1,411
/ Month

