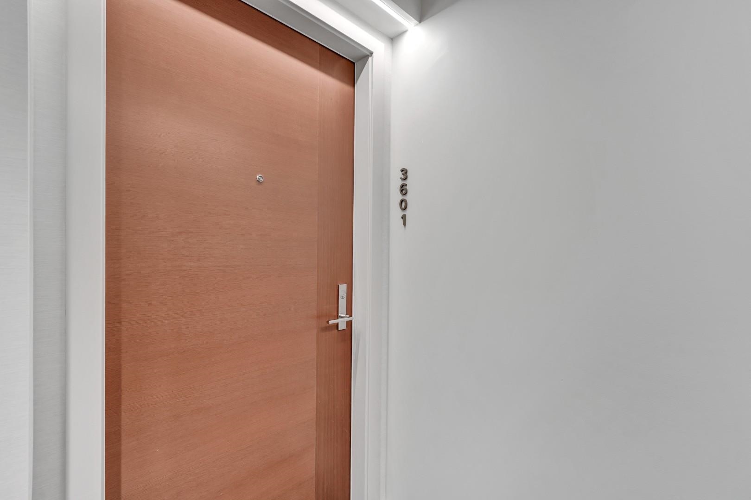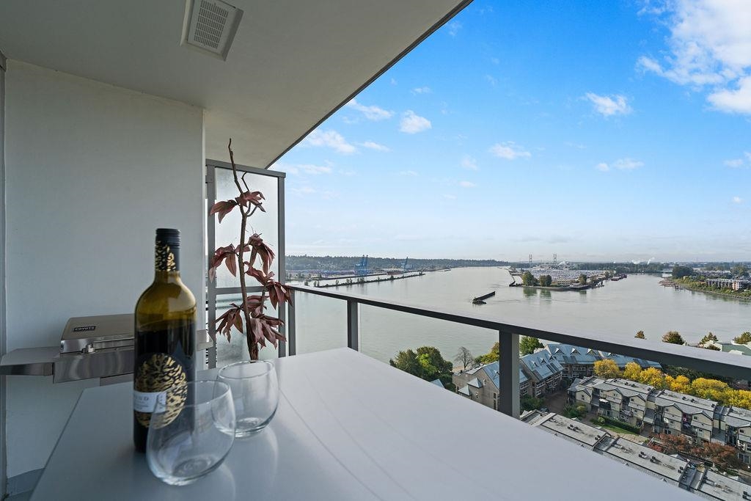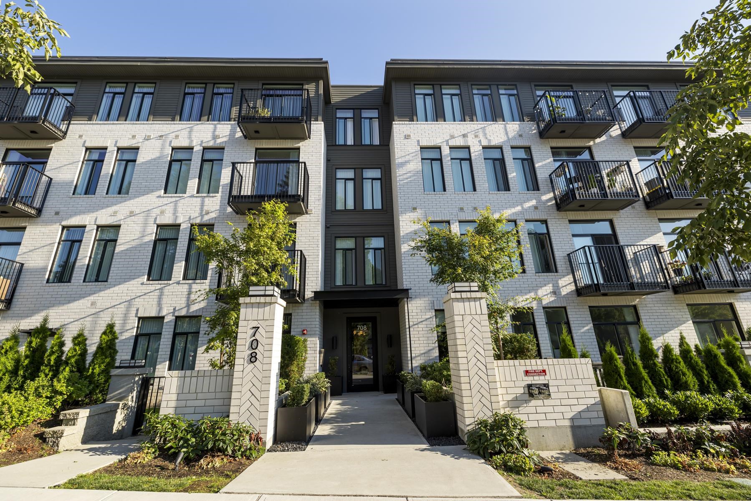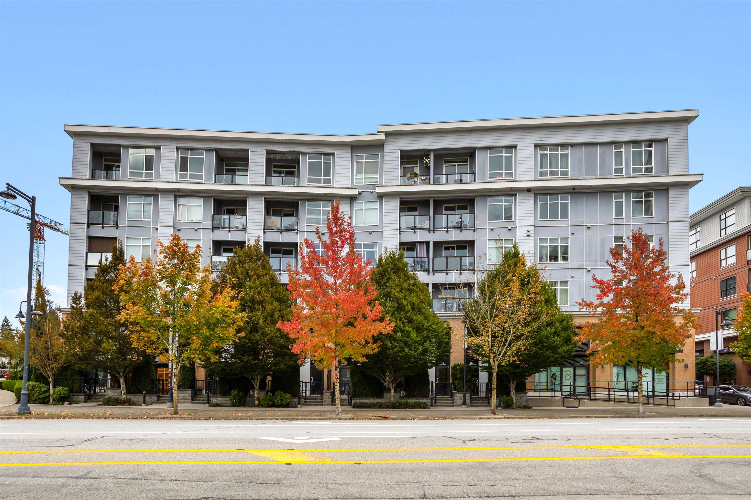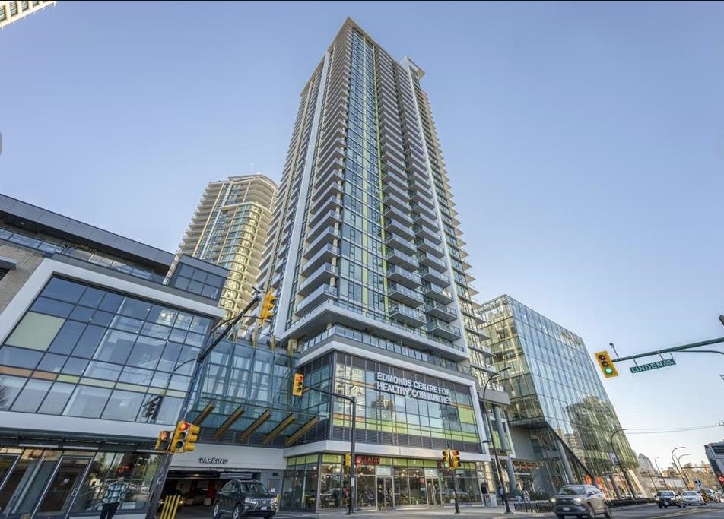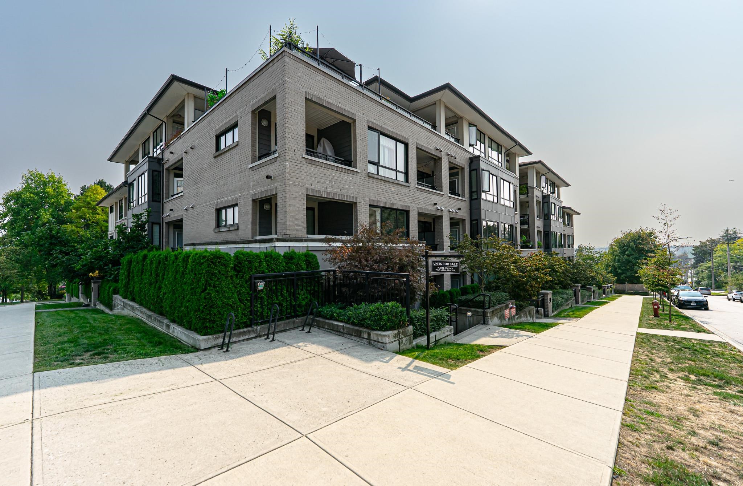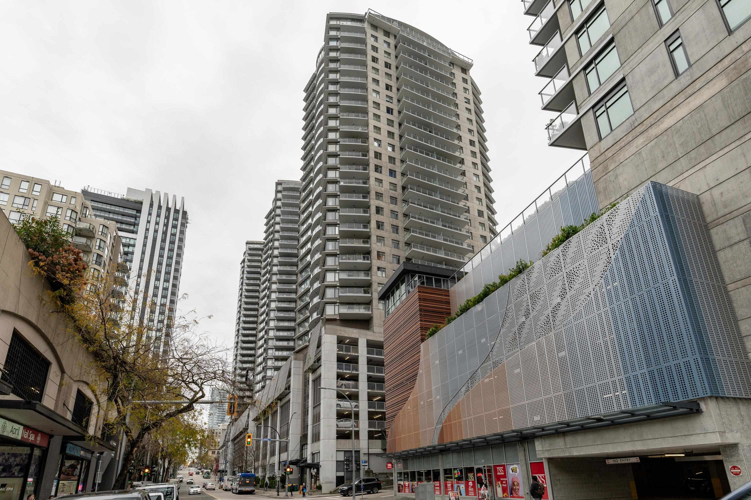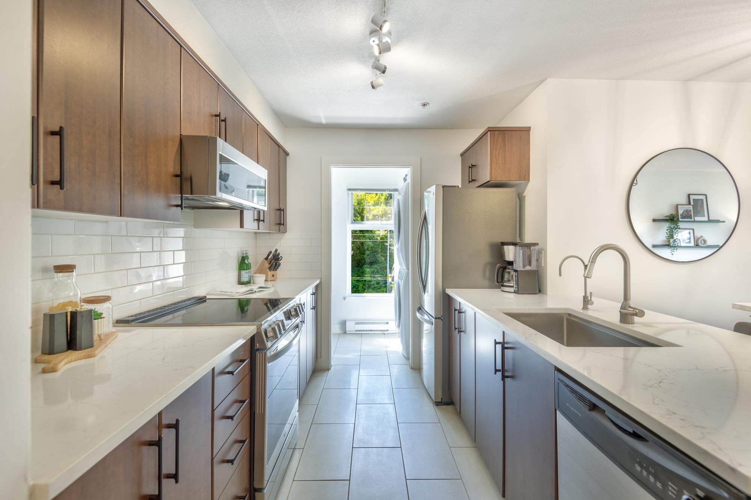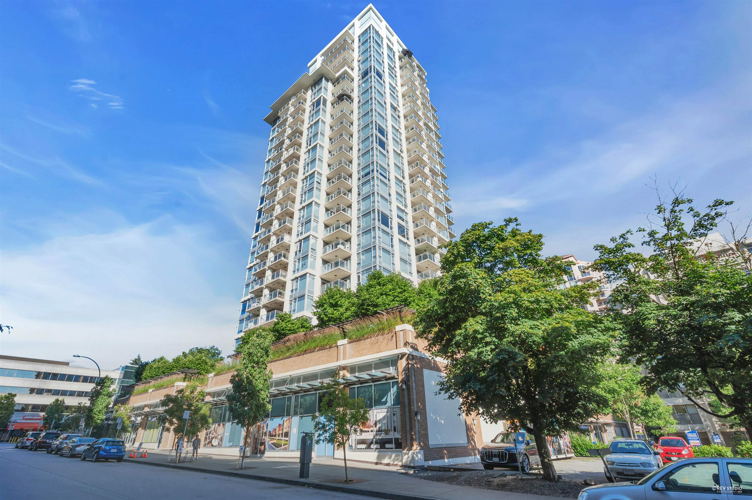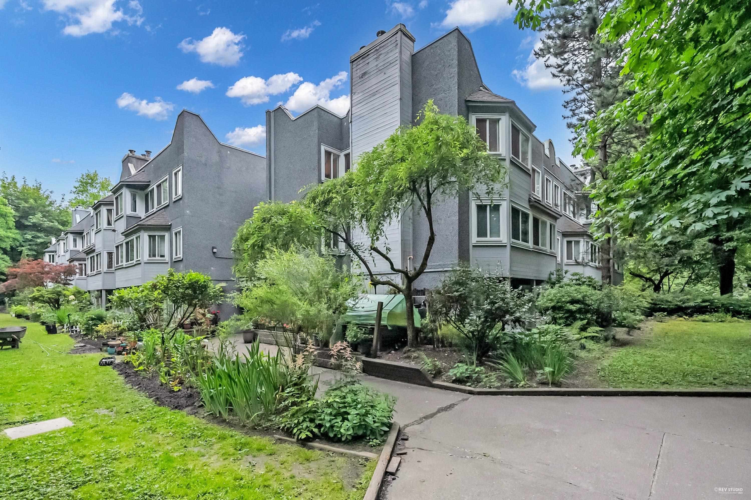
Highlights
Description
- Home value ($/Sqft)$454/Sqft
- Time on Houseful
- Property typeResidential
- Neighbourhood
- CommunityShopping Nearby
- Median school Score
- Year built1981
- Mortgage payment
Perfect for first-time buyers or handy investors! This spacious condo in condo in Brookside Court offers a rare mix of city convenience and natural charm. Just minutes from booming Lougheed, yet tucked away with treed views, green space, and Keswick Park right across the street. A peaceful brook runs between the buildings! Inside, enjoy a king-sized bedroom, large living room with wood-burning fireplace and plenty of space to add your personal touch. Great potential to update and add value. In-suite laundry in kitchen closet. (shared laundry also available). One parking included. A smart investment with huge upside! New roof in 2009, updated elevator in spring 2017, and exterior renovation in 2018 with new windows. Re-piping underway 2025. Bring your idea.
Home overview
- Heat source Baseboard, electric
- Sewer/ septic Public sewer, sanitary sewer
- # total stories 19.0
- Construction materials
- Foundation
- Roof
- # parking spaces 1
- Parking desc
- # full baths 1
- # total bathrooms 1.0
- # of above grade bedrooms
- Appliances Washer/dryer, dishwasher, refrigerator, stove
- Community Shopping nearby
- Area Bc
- View Yes
- Water source Public
- Zoning description Apt
- Basement information None
- Building size 967.0
- Mls® # R3043617
- Property sub type Apartment
- Status Active
- Tax year 2024
- Foyer 0.94m X 2.464m
Level: Main - Living room 3.581m X 5.817m
Level: Main - Primary bedroom 3.073m X 4.75m
Level: Main - Walk-in closet 1.575m X 2.057m
Level: Main - Kitchen 2.311m X 2.591m
Level: Main - Solarium 1.549m X 1.93m
Level: Main - Bedroom 2.591m X 3.327m
Level: Main - Dining room 2.54m X 3.099m
Level: Main
- Listing type identifier Idx

$-1,170
/ Month

