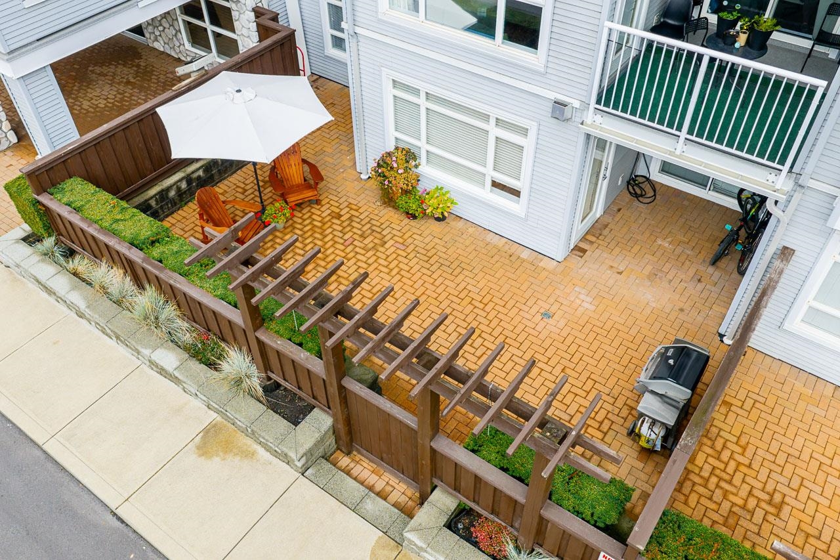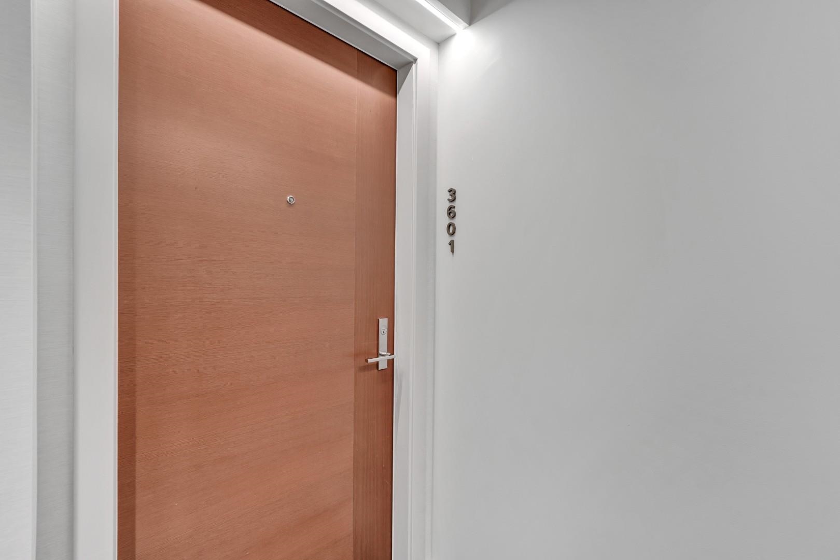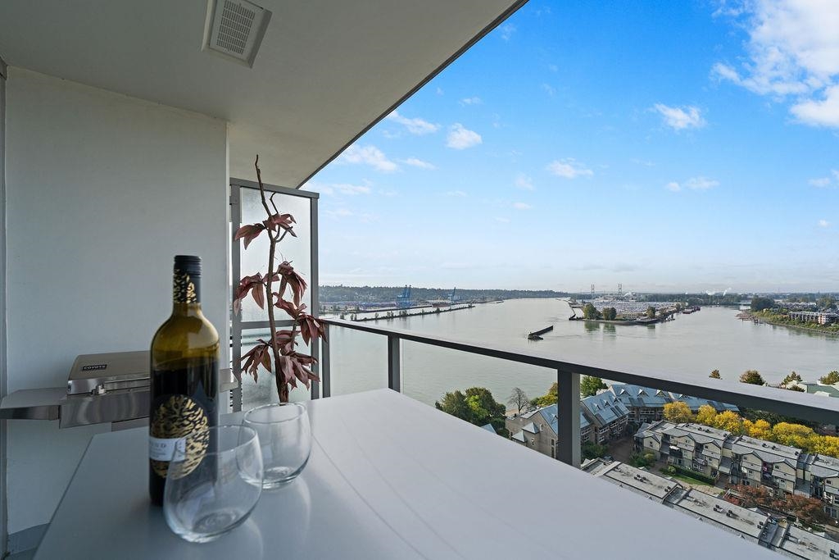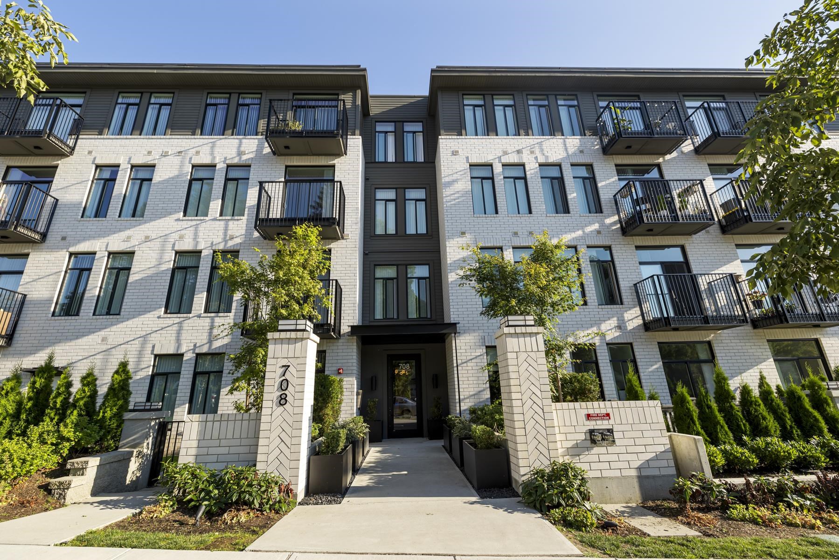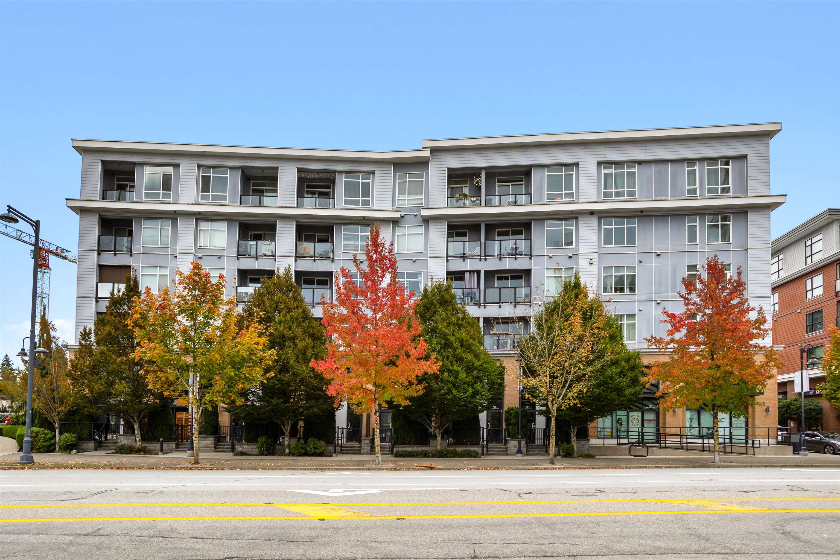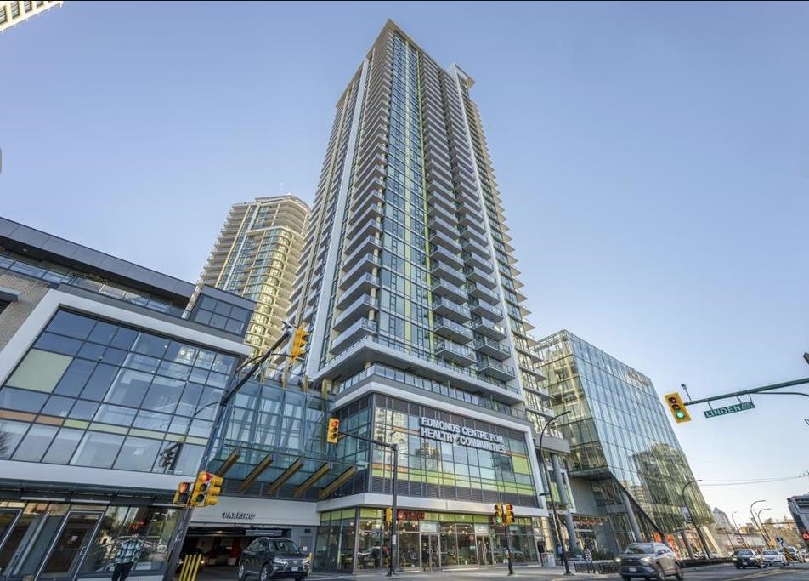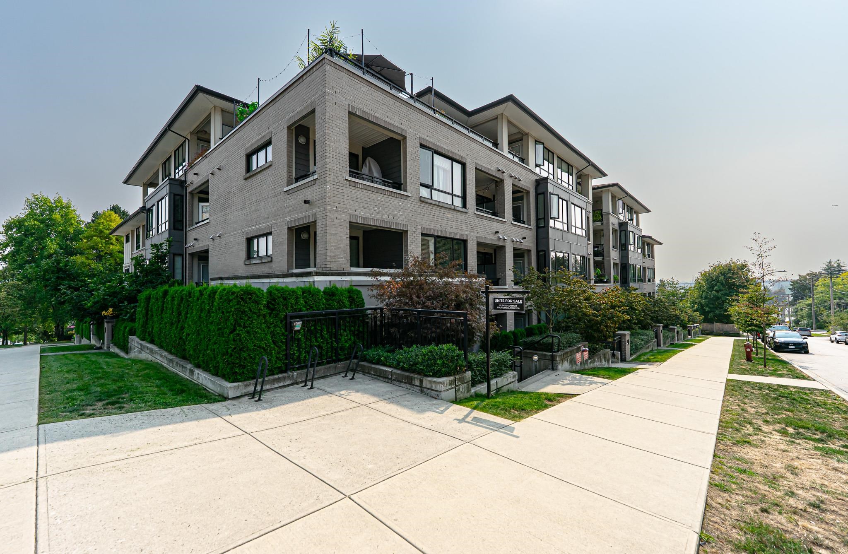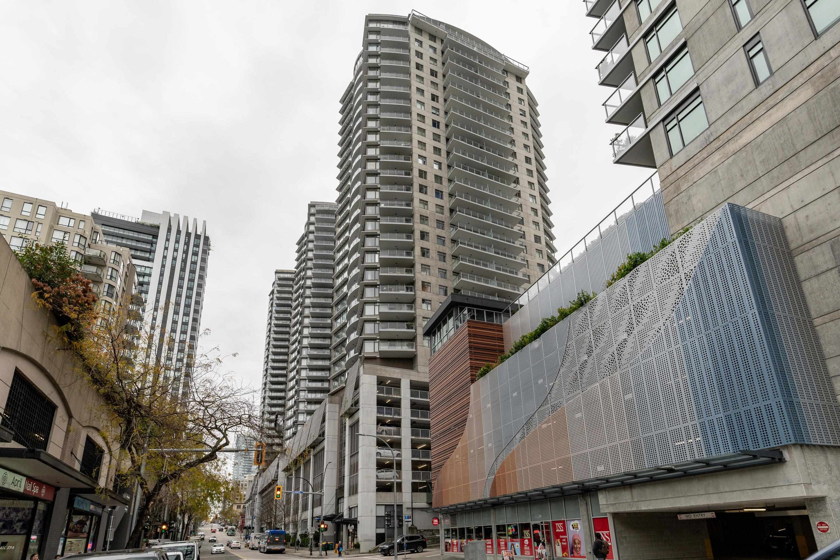Select your Favourite features
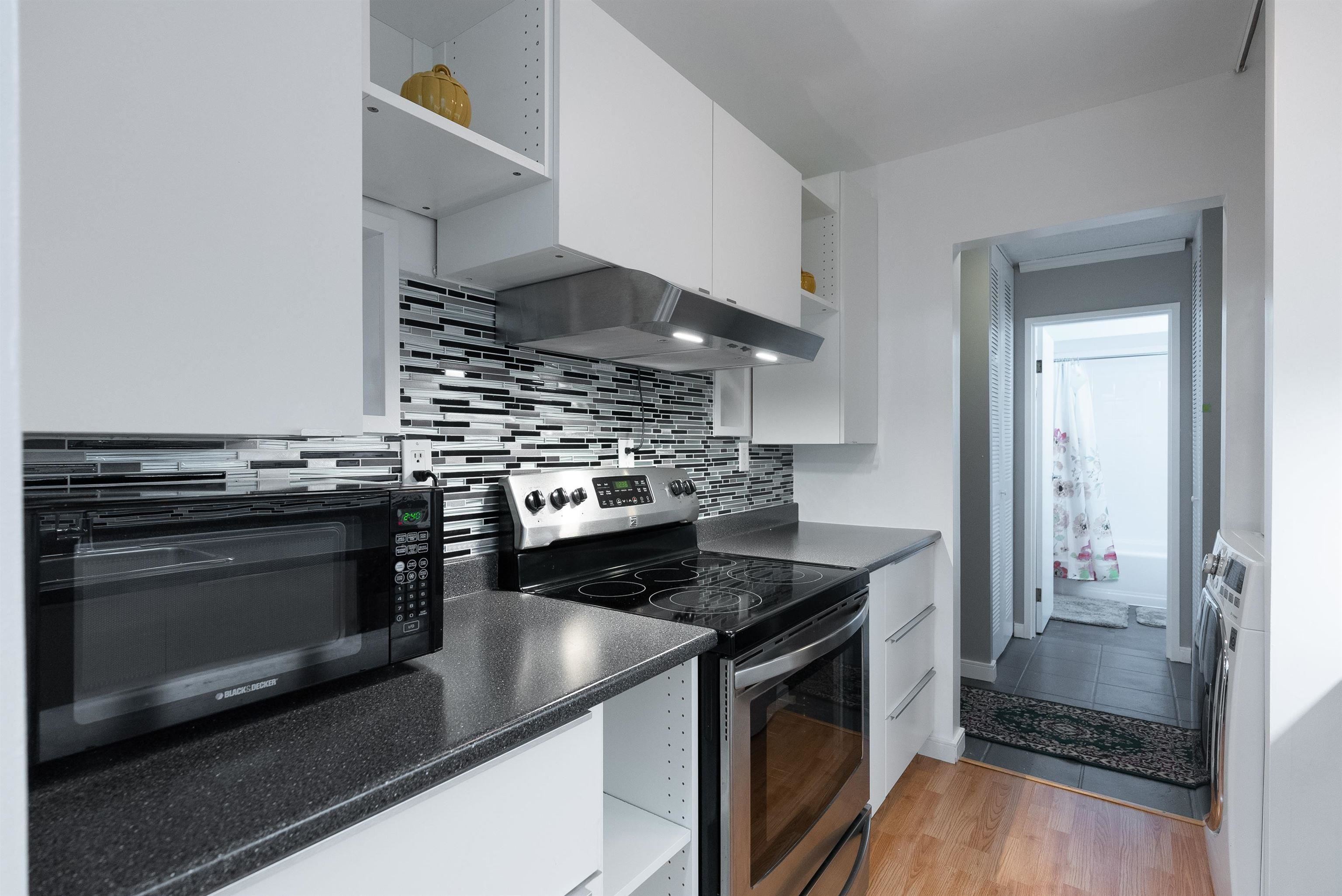
Highlights
Description
- Home value ($/Sqft)$576/Sqft
- Time on Houseful
- Property typeResidential
- StylePenthouse
- Neighbourhood
- CommunityShopping Nearby
- Median school Score
- Year built1980
- Mortgage payment
LOCATION, SPACE & UNBEATABLE VALUE! This North facing 2-bed, 1-bath unit shines with a spacious layout, new appliances, updated kitchen & bathroom, new windows & faces a tree-lined green space for added privacy. HUGE primary bedroom with walk-in closet and cheater ensuite! PLUS: rare IN-SUITE LAUNDRY, parking, locker in a well-kept complex. Roof replaced (2009), elevator upgraded (2017), exterior rain screening with new windows (2018/2024). Tucked away on a quiet cul-de-sac. Steps to Lougheed Mall, Skytrain, parks, tennis, shopping, and restaurants Lougheed Town Centre & Skytrain, Costco, H Mart, Keswick Park, SFU and more—plus quick Hwy 1 access. SCHOOL CATCHMENT: Cameron Elementary & Burnaby Mountain Secondary. Don't wait—this affordable gem won’t last!
MLS®#R2995450 updated 4 weeks ago.
Houseful checked MLS® for data 4 weeks ago.
Home overview
Amenities / Utilities
- Heat source Electric, wood
- Sewer/ septic Sanitary sewer, storm sewer
Exterior
- Construction materials
- Foundation
- Roof
- # parking spaces 1
- Parking desc
Interior
- # full baths 1
- # total bathrooms 1.0
- # of above grade bedrooms
- Appliances Washer/dryer, dishwasher, refrigerator, stove
Location
- Community Shopping nearby
- Area Bc
- Subdivision
- Water source Public
- Zoning description Rm3
Overview
- Basement information None
- Building size 912.0
- Mls® # R2995450
- Property sub type Apartment
- Status Active
- Tax year 2024
Rooms Information
metric
- Bedroom 2.591m X 3.404m
Level: Main - Solarium 1.219m X 1.905m
Level: Main - Dining room 2.972m X 3.607m
Level: Main - Living room 3.023m X 3.835m
Level: Main - Kitchen 2.311m X 2.591m
Level: Main - Primary bedroom 3.708m X 5.867m
Level: Main - Nook 2.464m X 2.489m
Level: Main - Walk-in closet 1.575m X 2.057m
Level: Main
SOA_HOUSEKEEPING_ATTRS
- Listing type identifier Idx

Lock your rate with RBC pre-approval
Mortgage rate is for illustrative purposes only. Please check RBC.com/mortgages for the current mortgage rates
$-1,400
/ Month25 Years fixed, 20% down payment, % interest
$
$
$
%
$
%

Schedule a viewing
No obligation or purchase necessary, cancel at any time
Nearby Homes
Real estate & homes for sale nearby

