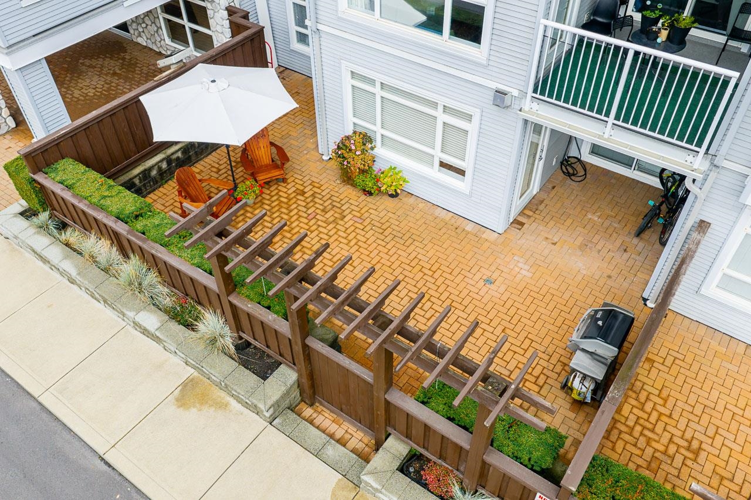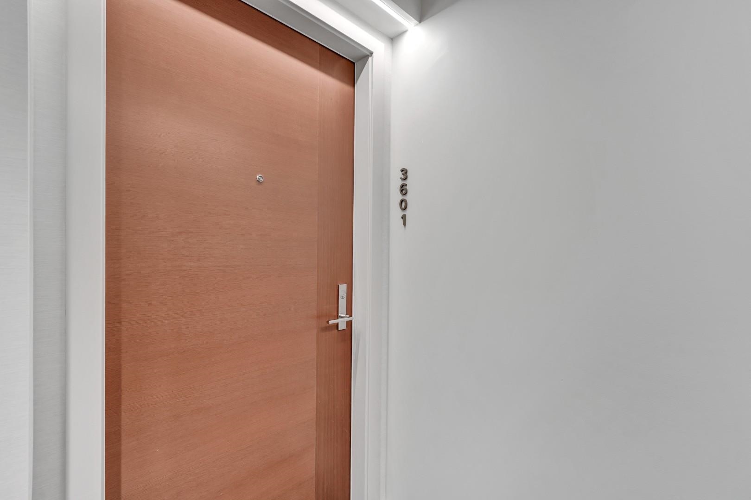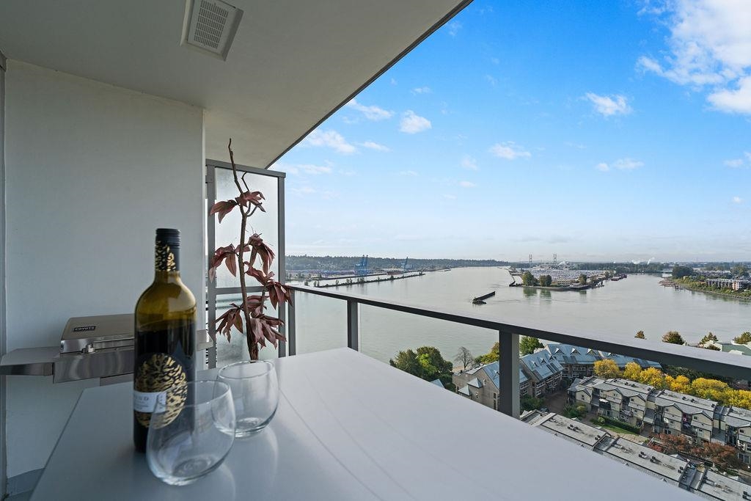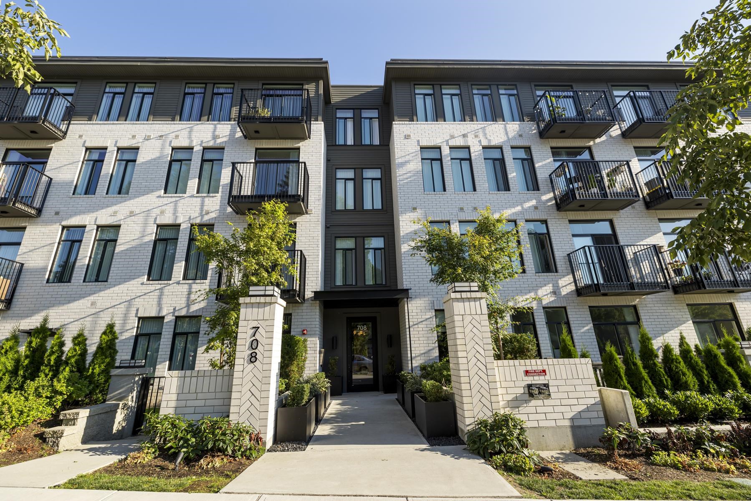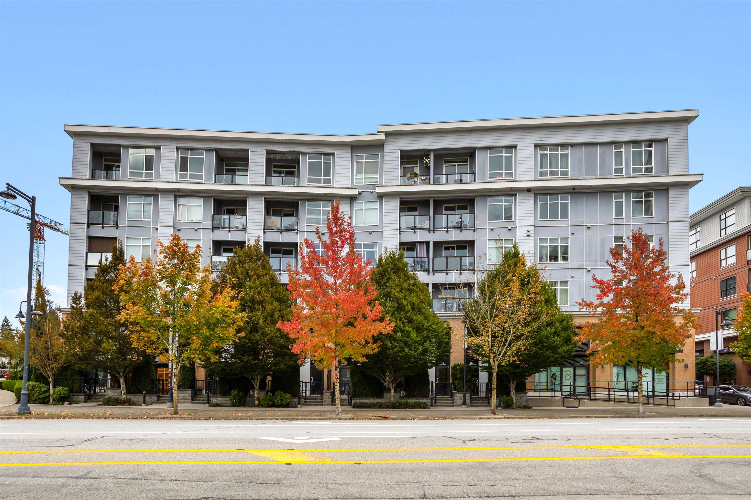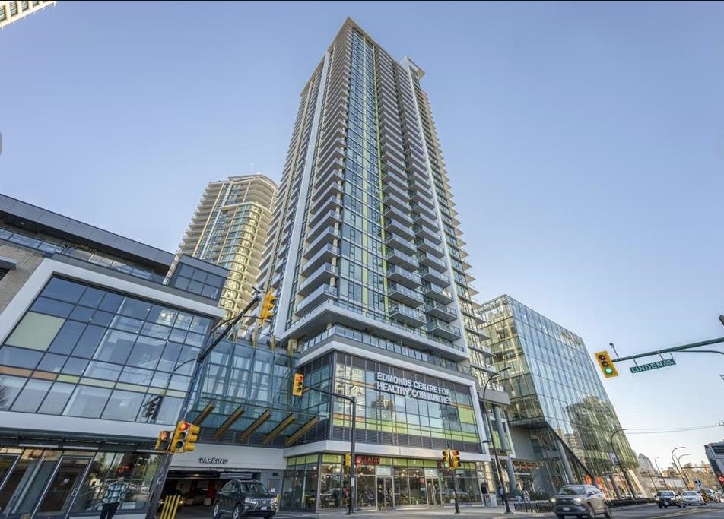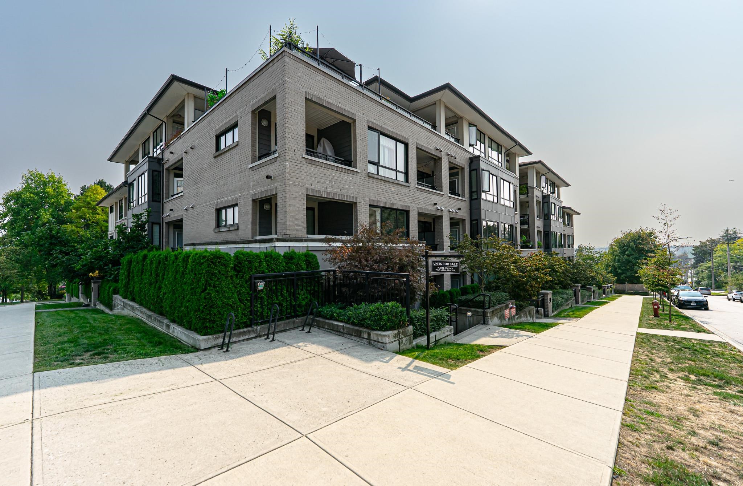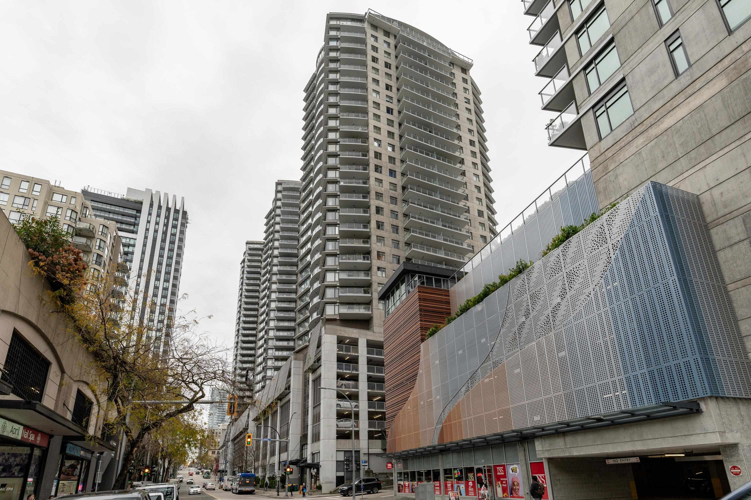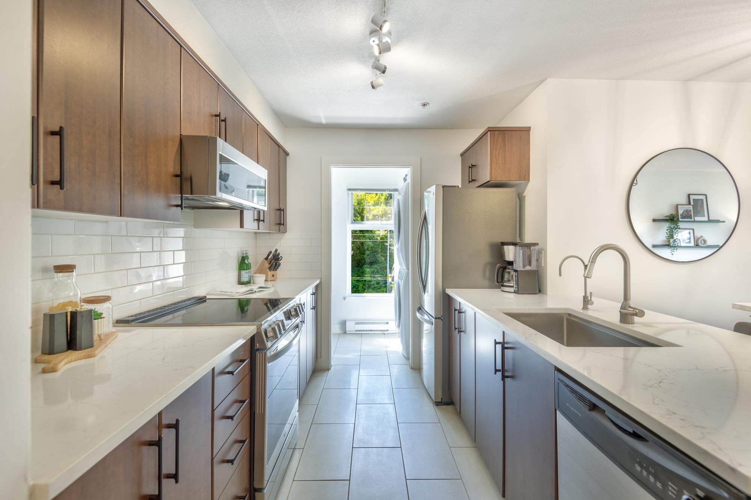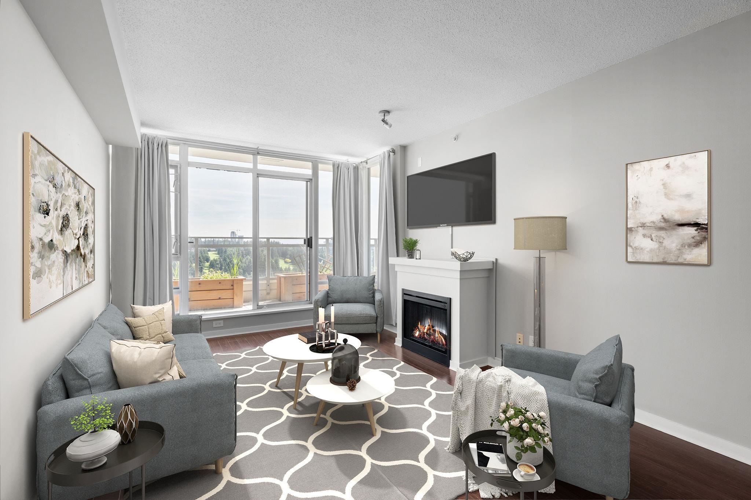
Highlights
Description
- Home value ($/Sqft)$772/Sqft
- Time on Houseful
- Property typeResidential
- Neighbourhood
- CommunityShopping Nearby
- Median school Score
- Year built2008
- Mortgage payment
SUBPENTHOUSE LIVING with EXPANSIVE VIEWS of forest, mountains & Mount Baker from this SKYHOME at renowned Ledingham McAllister's Silhouette! BRIGHT & SPACIOUS 2 bed+den home w/ floor-to-ceiling windows, beautiful H/W flooring & a LARGE (100sf+!) balcony. Perfect for entertaining! Open Chef’s kitchen w/ granite counters, S/S appliances & gas cooktop flows to proper dining & living areas w/ beautiful fireplace for cozy evenings at home. Den/office perfect for WFH. Oversized primary w/ large walk-in closet & SPA-LIKE 5-pc ensuite. Second bed w/ easy access to 3-pc guest bath. Proactive strata with 5 star amenities, incl. gym, guest suite & rooftop terrace. Just steps to SkyTrain, the City of Lougheed Mall, restaurants & parks. Parking & Storage. Pets and Rentals ok. This is elevated living!
Home overview
- Heat source Baseboard
- Sewer/ septic Public sewer, sanitary sewer
- Construction materials
- Foundation
- Roof
- # parking spaces 1
- Parking desc
- # full baths 2
- # total bathrooms 2.0
- # of above grade bedrooms
- Appliances Washer/dryer, dishwasher, refrigerator, stove, microwave
- Community Shopping nearby
- Area Bc
- Subdivision
- View Yes
- Water source Public
- Zoning description Cd
- Directions 7ad10d86abe6f41f1e0356155a226952
- Basement information None
- Building size 1023.0
- Mls® # R3042749
- Property sub type Apartment
- Status Active
- Virtual tour
- Tax year 2024
- Den 1.295m X 1.346m
Level: Main - Living room 3.404m X 4.013m
Level: Main - Dining room 2.438m X 3.404m
Level: Main - Walk-in closet 1.524m X 1.981m
Level: Main - Kitchen 2.464m X 3.658m
Level: Main - Primary bedroom 3.2m X 4.14m
Level: Main - Foyer 1.219m X 2.083m
Level: Main - Bedroom 2.87m X 3.581m
Level: Main
- Listing type identifier Idx

$-2,106
/ Month

