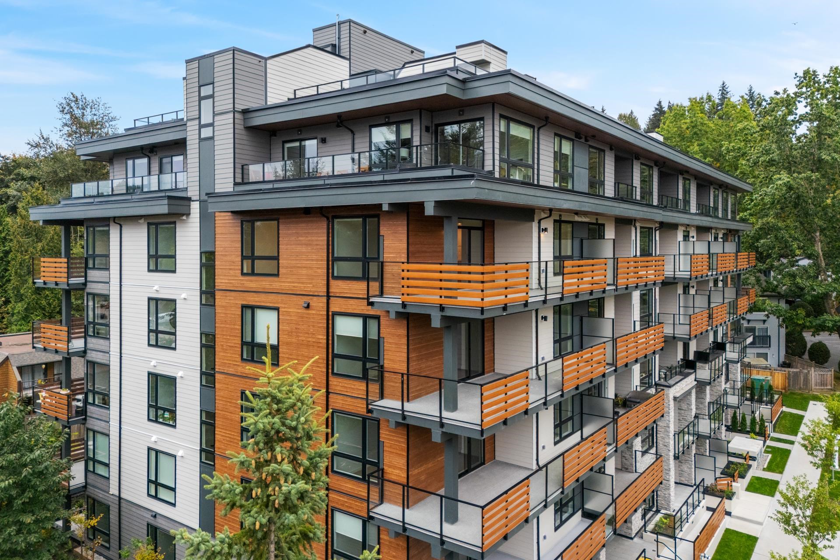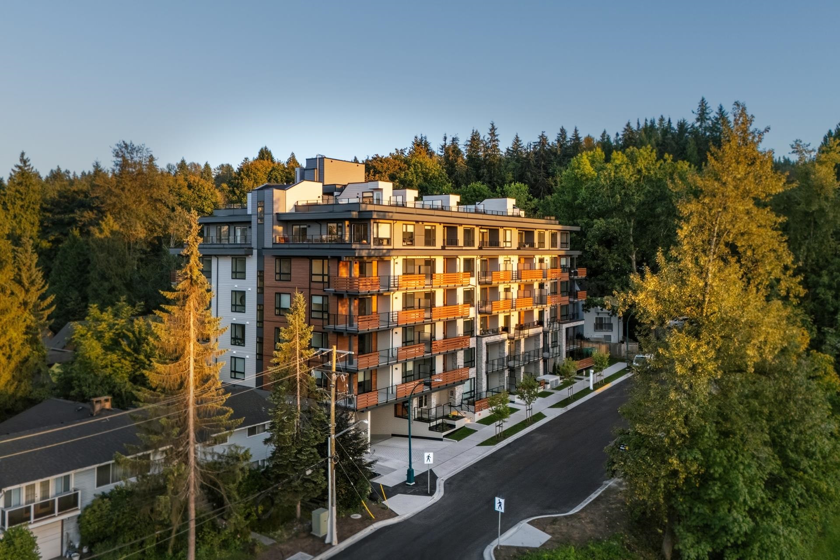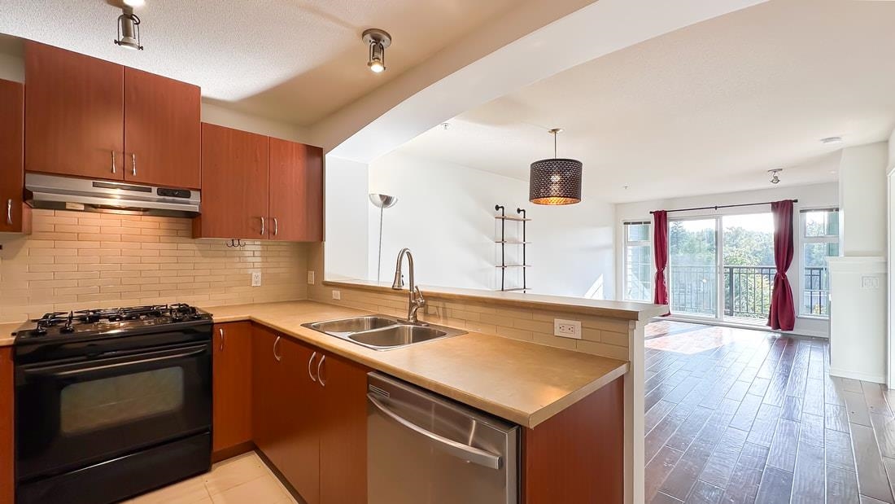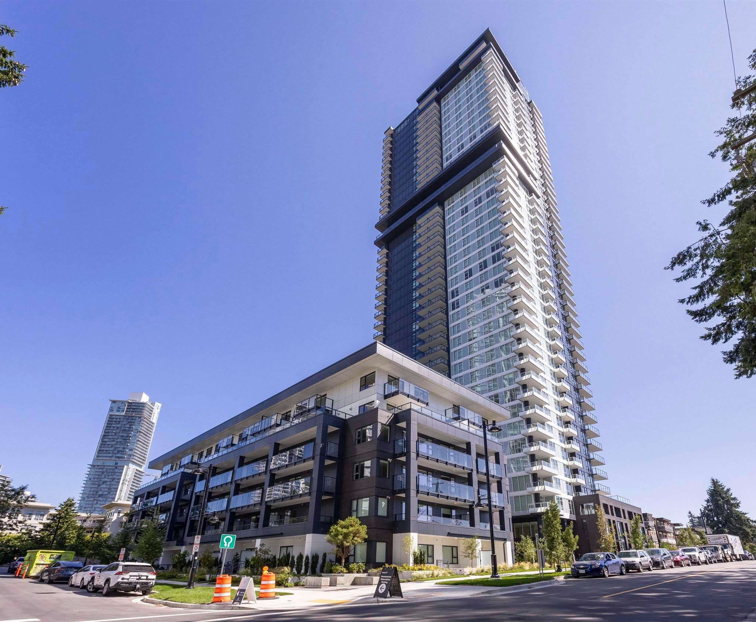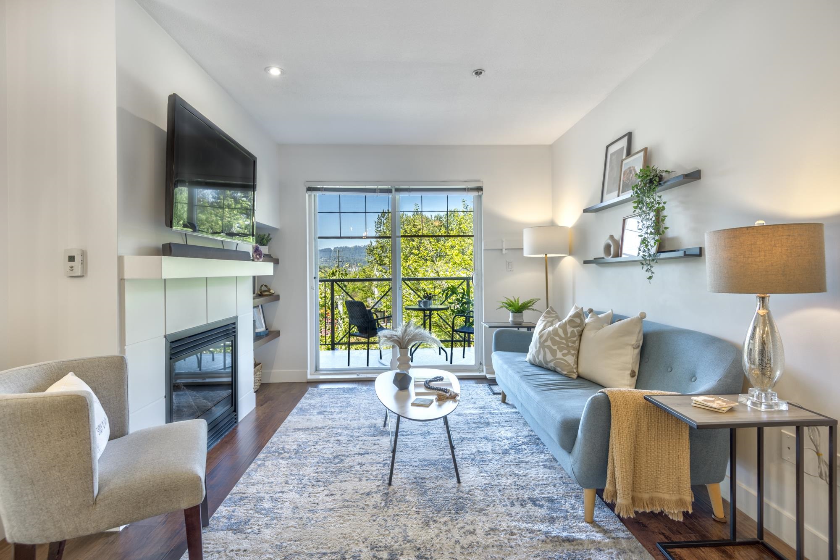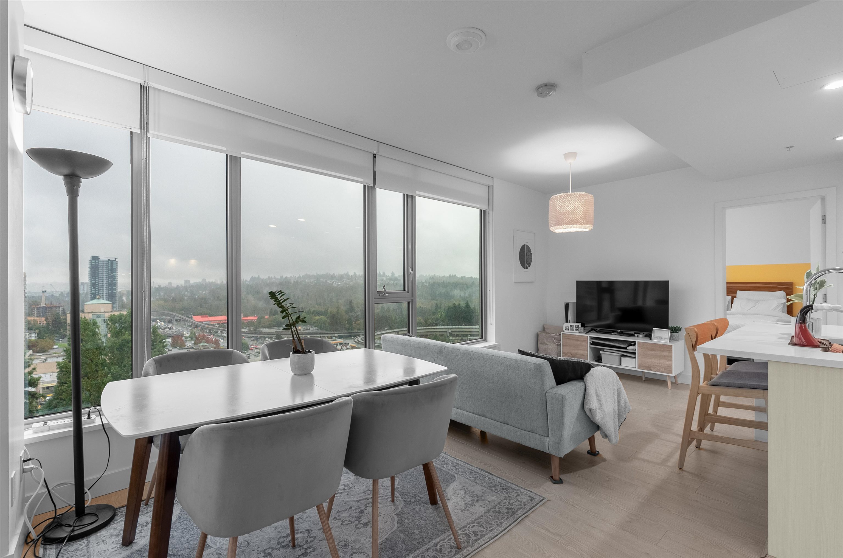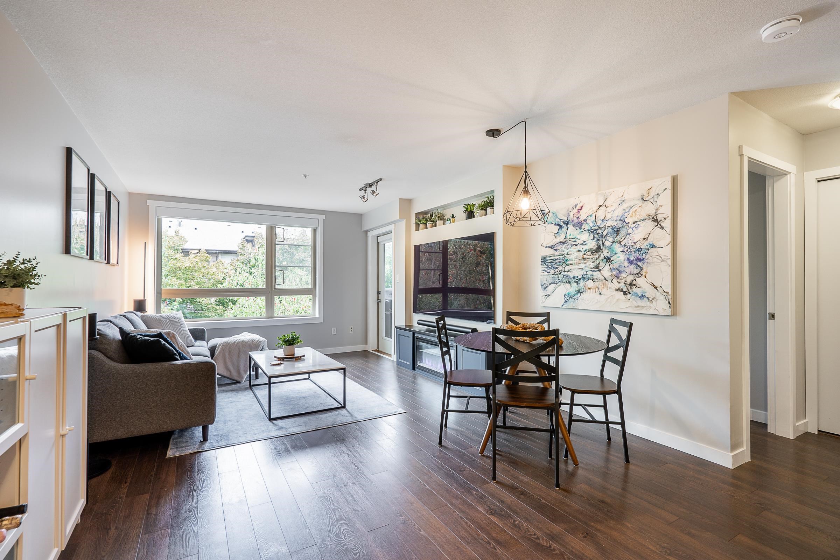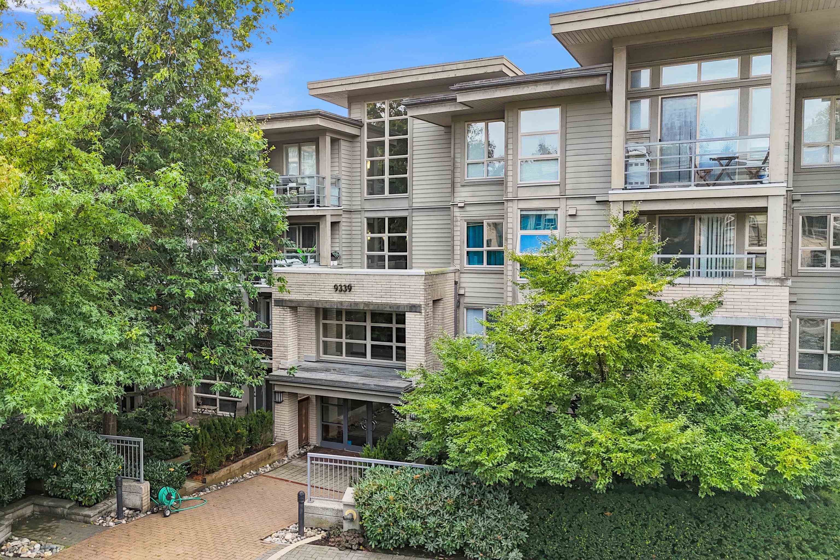- Houseful
- BC
- Burnaby
- Burnaby Mountain
- 9888 University Crescent #403
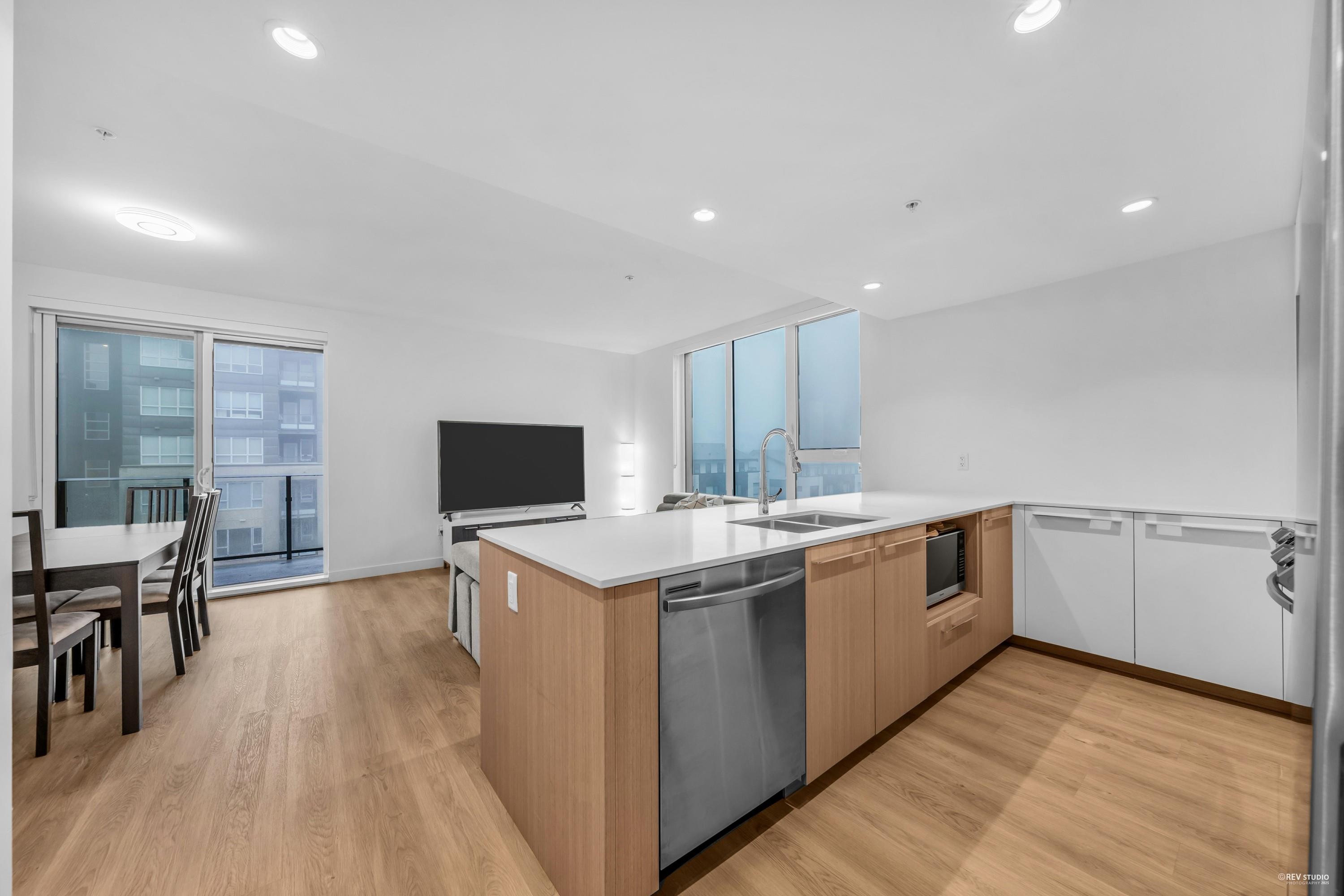
9888 University Crescent #403
9888 University Crescent #403
Highlights
Description
- Home value ($/Sqft)$726/Sqft
- Time on Houseful
- Property typeResidential
- Neighbourhood
- CommunityShopping Nearby
- Median school Score
- Year built2022
- Mortgage payment
Discover Oslo - Scandinavian-inspired living at the heart of SFU’s Burnaby Mountain community. This bright and spacious 2 bed + 2 bath CORNER UNIT (895 sq. ft.) combines modern design with thoughtful functionality. Enjoy radiant in-floor heating, energy-efficient thermally engineered windows, and sustainable HRV climate control for year-round comfort. The contemporary kitchen features Samsung stainless steel appliances, sleek cabinetry, and plenty of prep space, perfect for the at-home chef. Soaring ceilings and an open concept layout flow seamlessly onto your large south-facing balcony, offering elevated views of Burnaby’s cityscape and an abundance of natural light. Bedrooms are well-separated for privacy, making this an ideal home for families, professionals, or investors.
Home overview
- Heat source Forced air
- Sewer/ septic Sanitary sewer, storm sewer
- # total stories 6.0
- Construction materials
- Foundation
- Roof
- # parking spaces 1
- Parking desc
- # full baths 2
- # total bathrooms 2.0
- # of above grade bedrooms
- Appliances Washer/dryer, dishwasher, refrigerator, stove, microwave, range top
- Community Shopping nearby
- Area Bc
- Subdivision
- View Yes
- Water source Public
- Zoning description P11e
- Basement information None
- Building size 895.0
- Mls® # R3054139
- Property sub type Apartment
- Status Active
- Tax year 2025
- Bedroom 3.15m X 2.794m
Level: Main - Dining room 2.591m X 4.166m
Level: Main - Living room 3.15m X 3.708m
Level: Main - Kitchen 4.14m X 2.616m
Level: Main - Patio 6.579m X 2.007m
Level: Main - Primary bedroom 3.48m X 3.683m
Level: Main - Foyer 1.753m X 4.115m
Level: Main
- Listing type identifier Idx

$-1,733
/ Month

