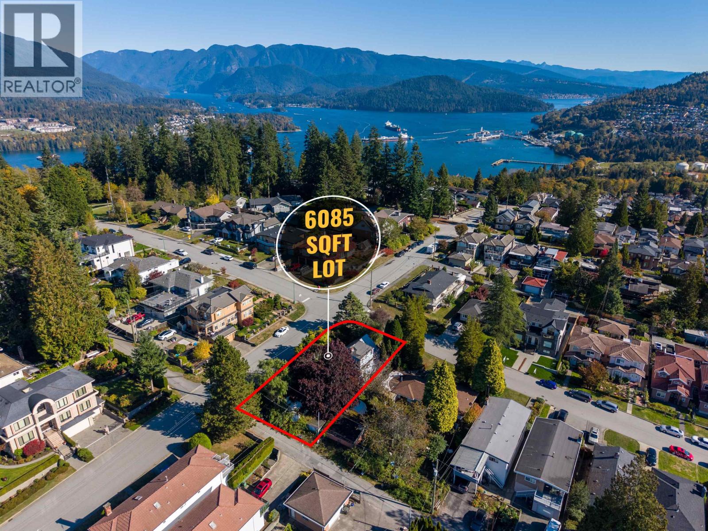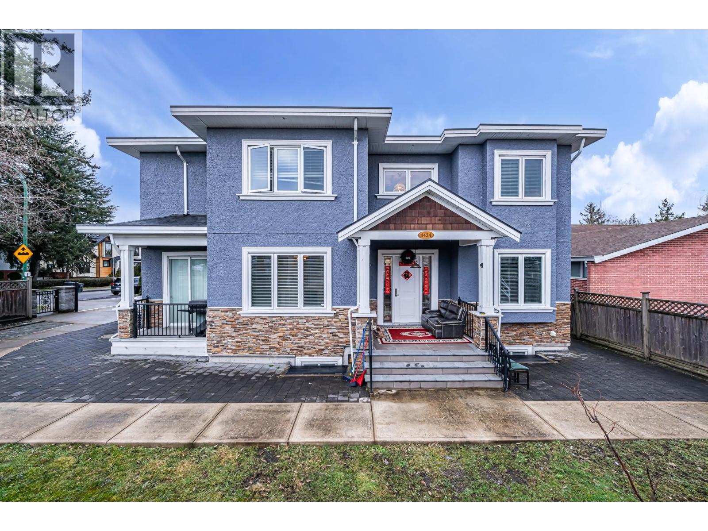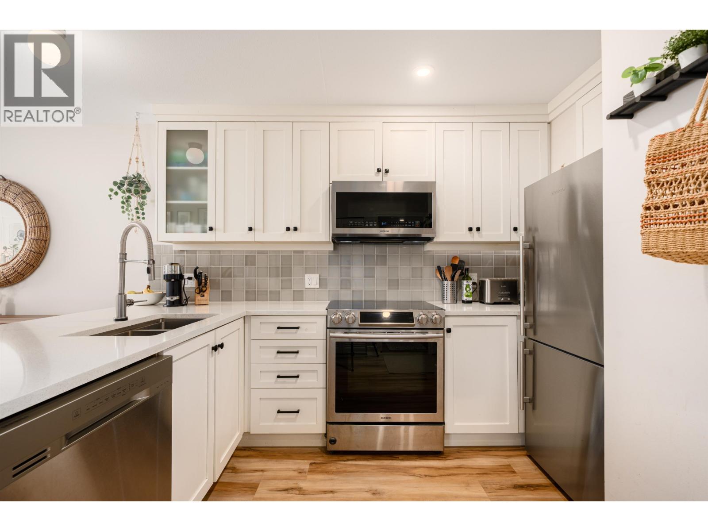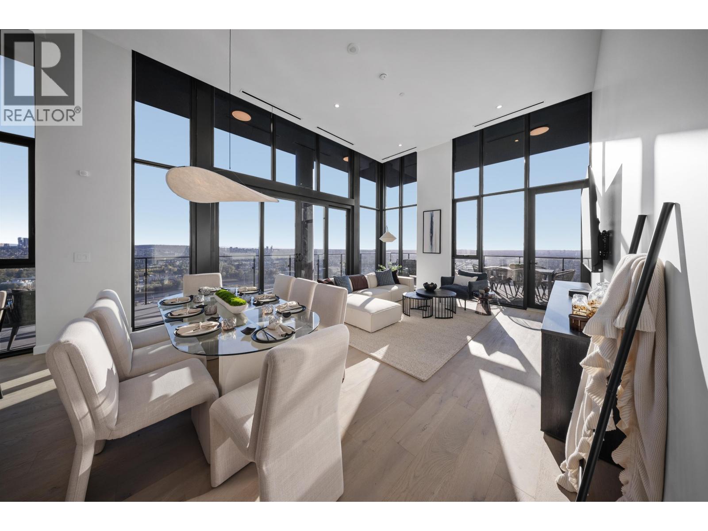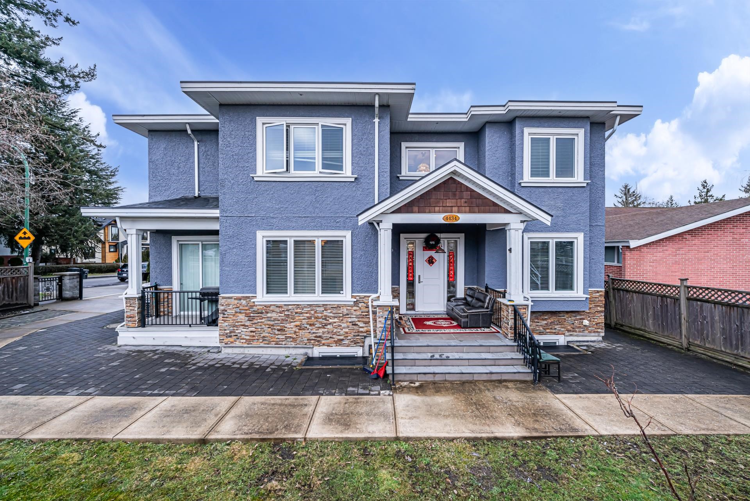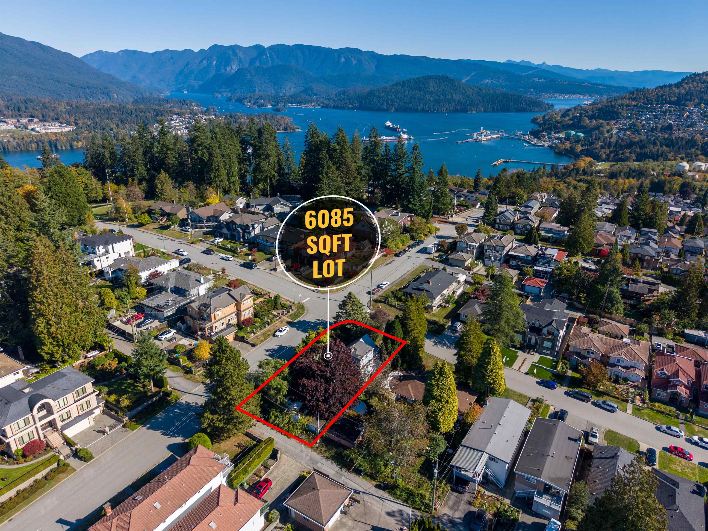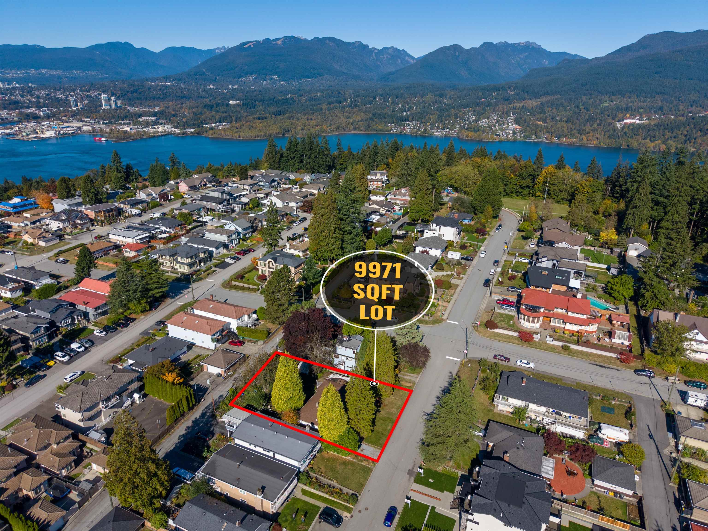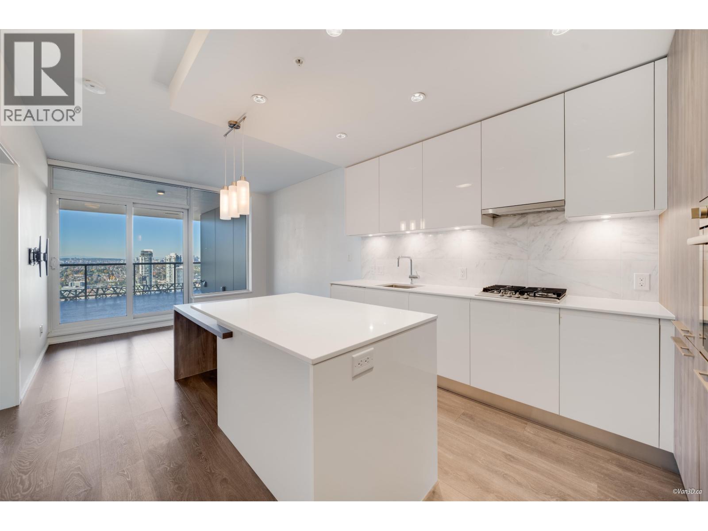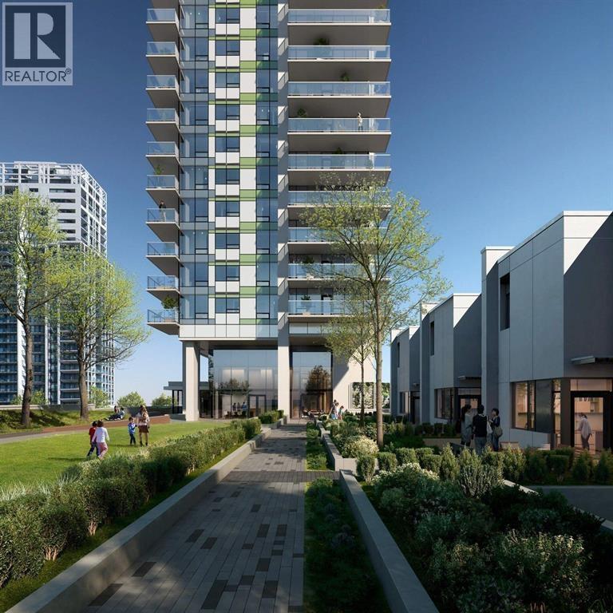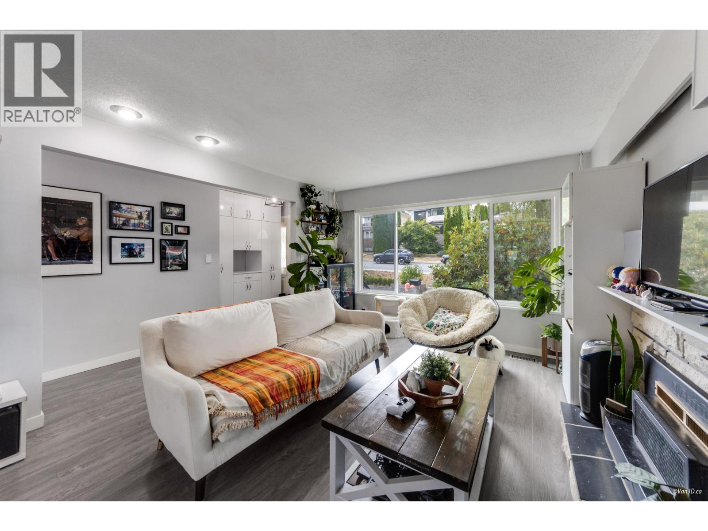- Houseful
- BC
- Burnaby
- Willingdon Heights
- 4204 Venables Street
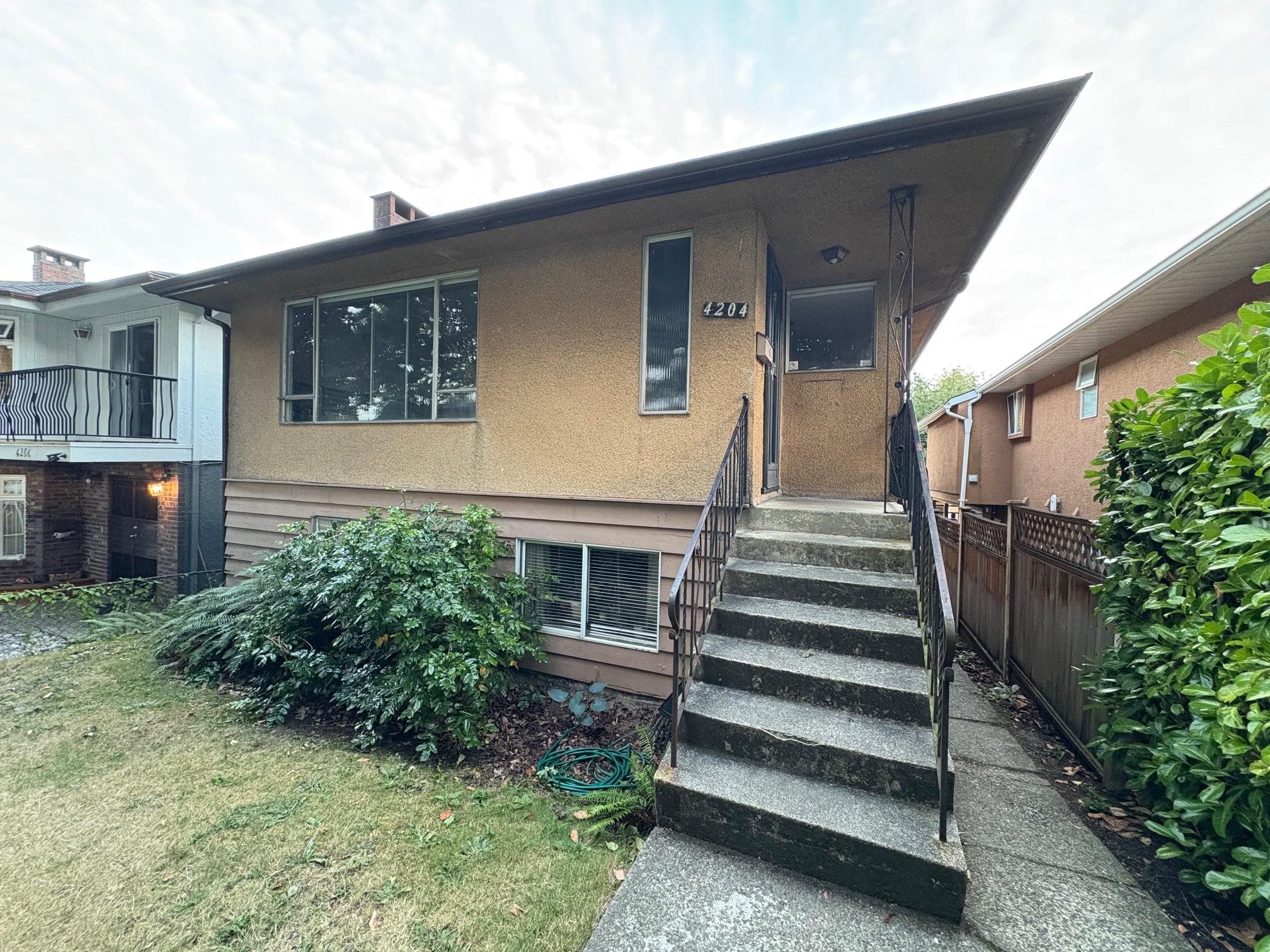
Highlights
Description
- Home value ($/Sqft)$727/Sqft
- Time on Houseful
- Property typeResidential
- Neighbourhood
- Median school Score
- Year built1960
- Mortgage payment
SOLID TWO LEVEL HOUSE IN DESIRABLE WILLINGDON HEIGHTS LOCATION. 3 BEDROOMS ON THE MAIN WITH A 2 BEDROOM SUITE. 33 X 122 FOOT LEVEL LOT ON A BEAUTIFUL TREE LINED STREET. CLOSE TO THE HEIGHTS SHOPPING, TRANSIT, NEXT TO BIKE ROUTE AND THE AMAZING BRENTWOOD. THIS IS A GREAT OPPORTUNITY FOR A FIRST TIME HOUSE BUYER, BUILDER OR INVESTOR. BRING YOUR RENOVATION IDEAS. EASY TO SHOW HOUSE IS SOLD AS IS AND WHERE IS. Open House Sunday Oct 19 3-5pm
MLS®#R3056700 updated 5 hours ago.
Houseful checked MLS® for data 5 hours ago.
Home overview
Amenities / Utilities
- Heat source Forced air, natural gas
- Sewer/ septic Public sewer, sanitary sewer, storm sewer
Exterior
- Construction materials
- Foundation
- Roof
- Parking desc
Interior
- # full baths 2
- # total bathrooms 2.0
- # of above grade bedrooms
- Appliances Washer/dryer, dishwasher, refrigerator, stove
Location
- Area Bc
- View Yes
- Water source Public
- Zoning description Rs1
Lot/ Land Details
- Lot dimensions 4026.0
Overview
- Lot size (acres) 0.09
- Basement information Full
- Building size 2200.0
- Mls® # R3056700
- Property sub type Single family residence
- Status Active
- Tax year 2024
Rooms Information
metric
- Kitchen 1.956m X 5.486m
Level: Basement - Living room 3.454m X 4.877m
Level: Basement - Bedroom 3.048m X 2.819m
Level: Basement - Bedroom 2.591m X 3.048m
Level: Basement - Nook 2.438m X 3.175m
Level: Basement - Laundry 1.524m X 3.658m
Level: Basement - Bedroom 2.286m X 2.515m
Level: Main - Bedroom 3.759m X 2.54m
Level: Main - Dining room 3.48m X 2.667m
Level: Main - Primary bedroom 3.886m X 2.515m
Level: Main - Kitchen 2.946m X 2.616m
Level: Main - Living room 4.42m X 4.877m
Level: Main
SOA_HOUSEKEEPING_ATTRS
- Listing type identifier Idx

Lock your rate with RBC pre-approval
Mortgage rate is for illustrative purposes only. Please check RBC.com/mortgages for the current mortgage rates
$-4,264
/ Month25 Years fixed, 20% down payment, % interest
$
$
$
%
$
%

Schedule a viewing
No obligation or purchase necessary, cancel at any time
Nearby Homes
Real estate & homes for sale nearby

