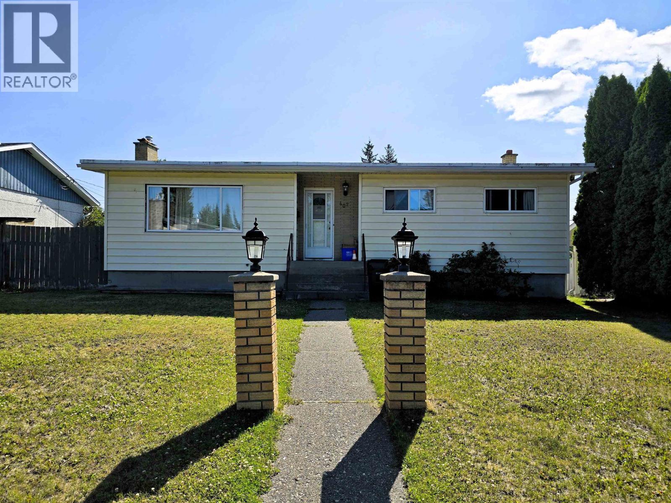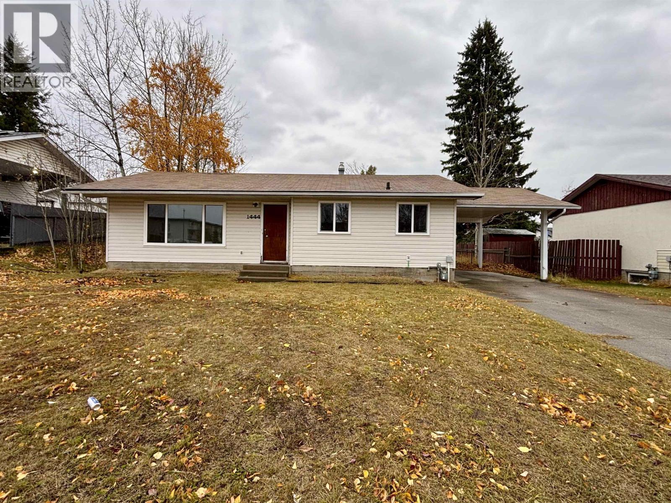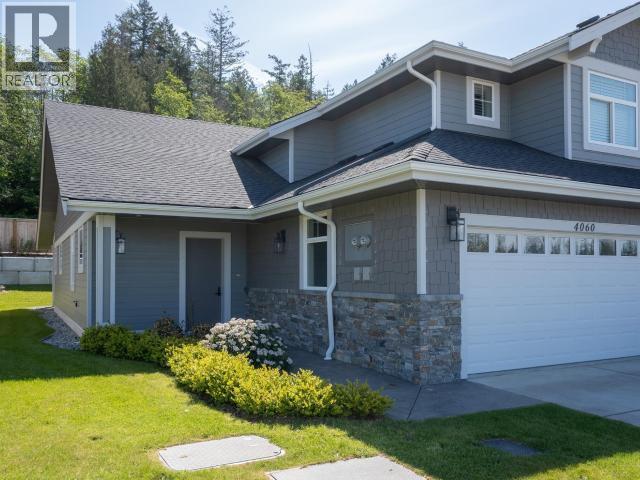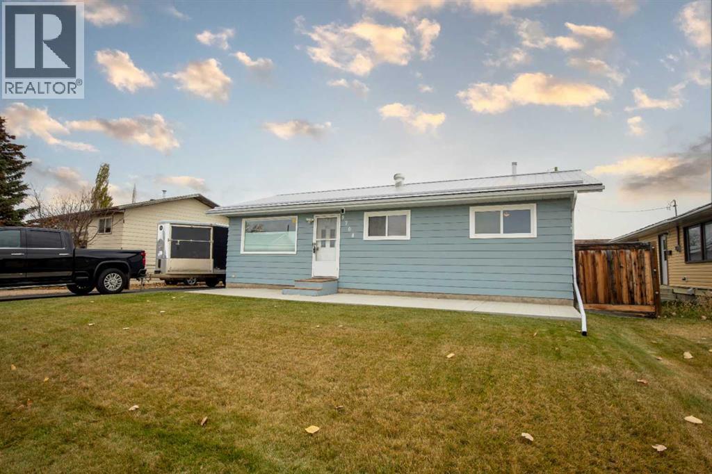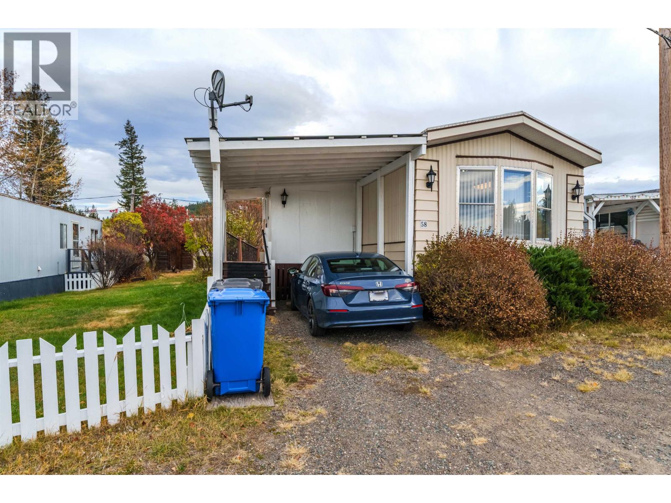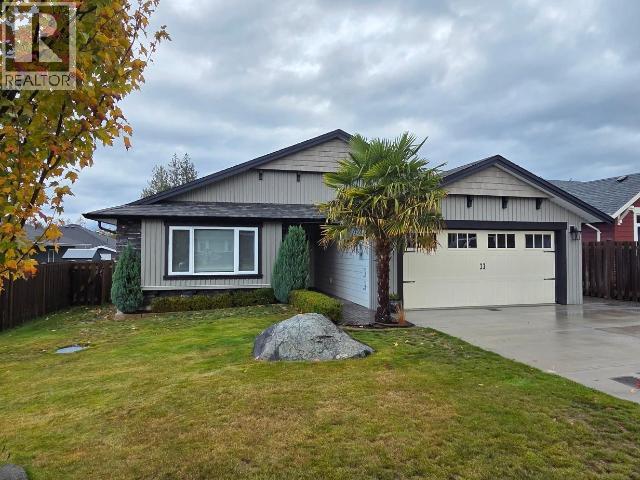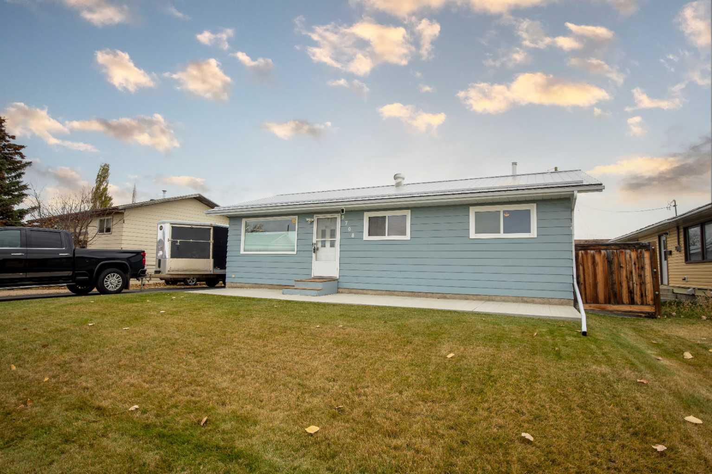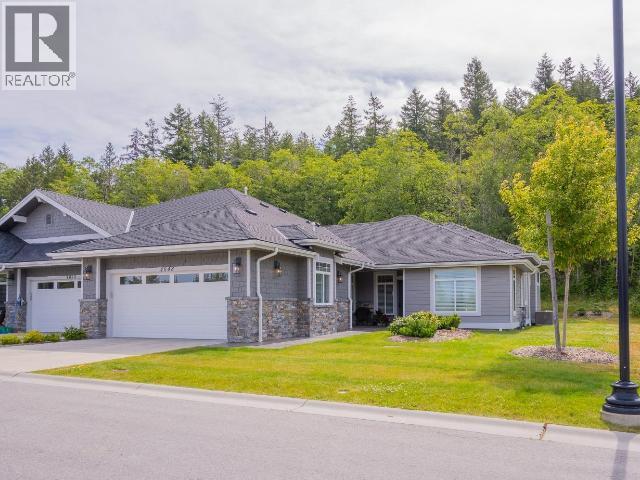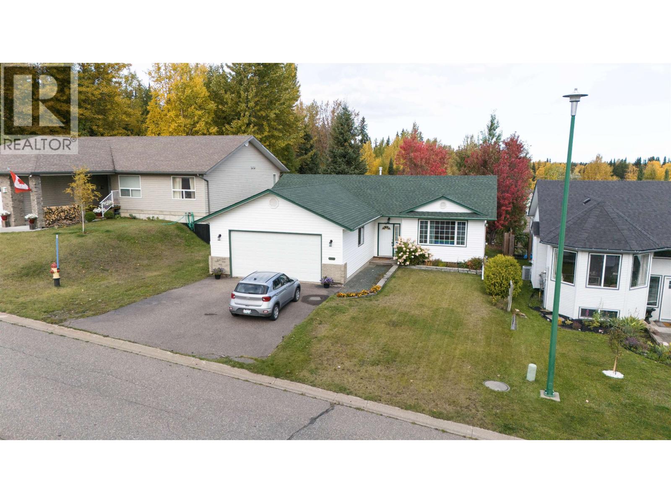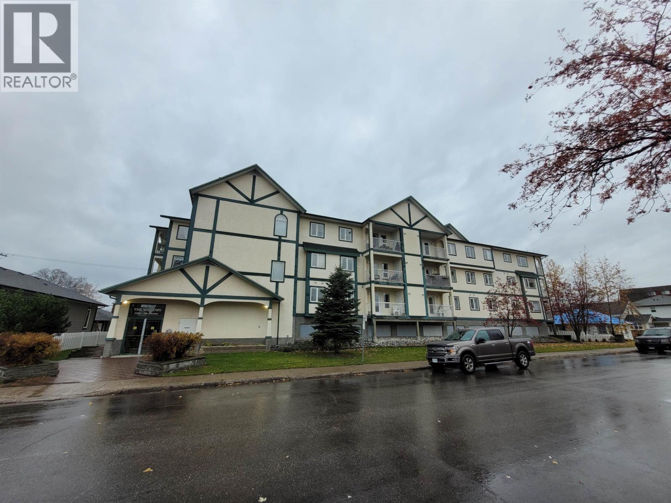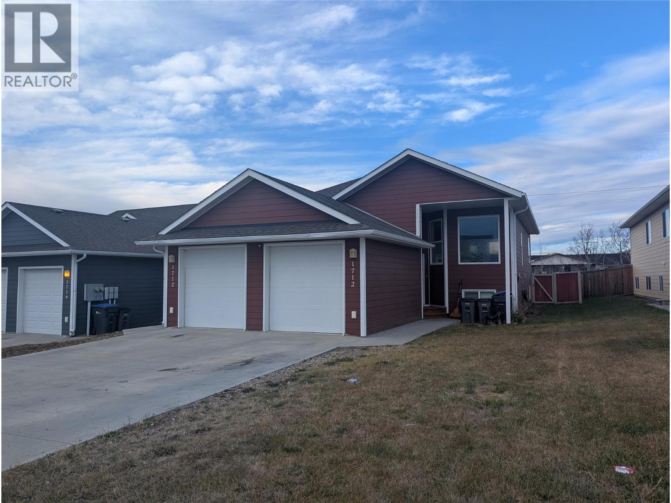- Houseful
- BC
- Burns Lake
- V0J
- 286 Pioneer Way
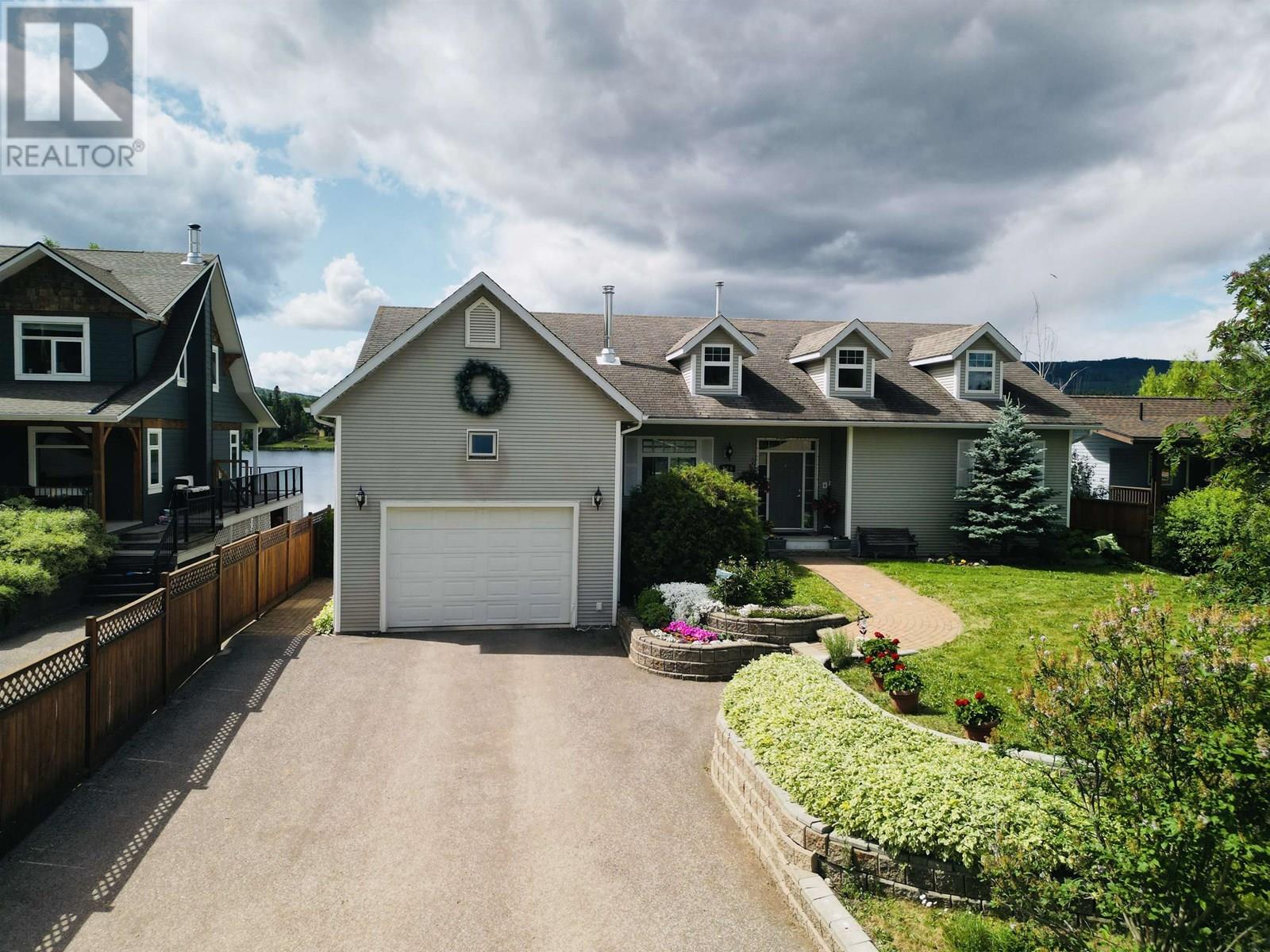
Highlights
Description
- Home value ($/Sqft)$199/Sqft
- Time on Houseful113 days
- Property typeSingle family
- Median school Score
- Year built2002
- Garage spaces3
- Mortgage payment
* PREC - Personal Real Estate Corporation. Welcome to your dream lakefront retreat! This beautifully maintained 3-bedroom, 3-bathroom home sits on over half an acre of pristine, south-facing property offering breathtaking views and incredible natural light all day long. The main home features a bright, open-concept layout, with a spacious deck perfect for soaking in the scenery or entertaining guests. Enjoy seamless indoor-outdoor living with a walk-out basement that leads to your own private slice of lakefront paradise. Need extra space? The basement includes a separate 1-bedroom, 1-bathroom suite, ideal for guests, extended family, or potential rental income. A rare bonus is the detached shop, perfect for hobbies, storage, or additional workspace. (id:63267)
Home overview
- Heat source Natural gas
- Heat type Forced air
- # total stories 2
- Roof Conventional
- # garage spaces 3
- Has garage (y/n) Yes
- # full baths 3
- # total bathrooms 3.0
- # of above grade bedrooms 3
- Has fireplace (y/n) Yes
- View Lake view
- Lot dimensions 24656
- Lot size (acres) 0.5793233
- Listing # R3022538
- Property sub type Single family residence
- Status Active
- Storage 11.582m X 5.486m
Level: Basement - 3rd bedroom 4.013m X 3.277m
Level: Basement - Cold room 3.683m X 1.93m
Level: Basement - Dining room 3.454m X 2.438m
Level: Basement - Living room 6.248m X 4.877m
Level: Basement - Kitchen 3.378m X 2.464m
Level: Basement - Laundry 3.175m X 1.549m
Level: Basement - Living room 4.674m X 4.445m
Level: Main - Dining room 3.683m X 3.835m
Level: Main - 2nd bedroom 4.597m X 3.48m
Level: Main - Kitchen 4.013m X 3.683m
Level: Main - Foyer 3.556m X 1.702m
Level: Main - Primary bedroom 5.893m X 4.343m
Level: Main - Laundry 2.438m X 2.057m
Level: Main
- Listing source url Https://www.realtor.ca/real-estate/28552636/286-pioneer-way-burns-lake
- Listing type identifier Idx

$-1,733
/ Month

