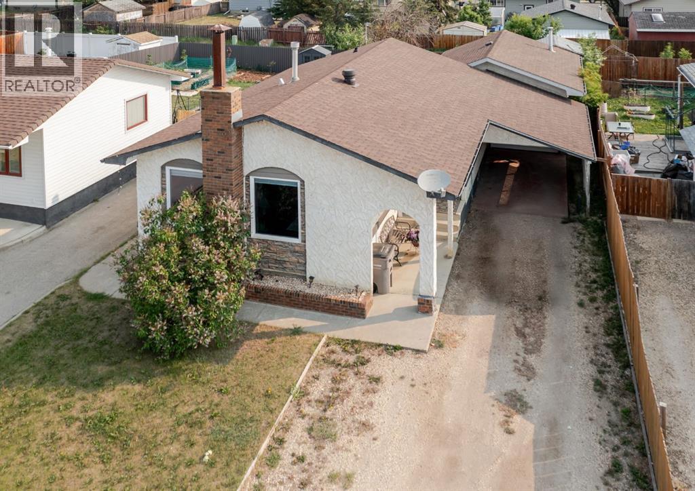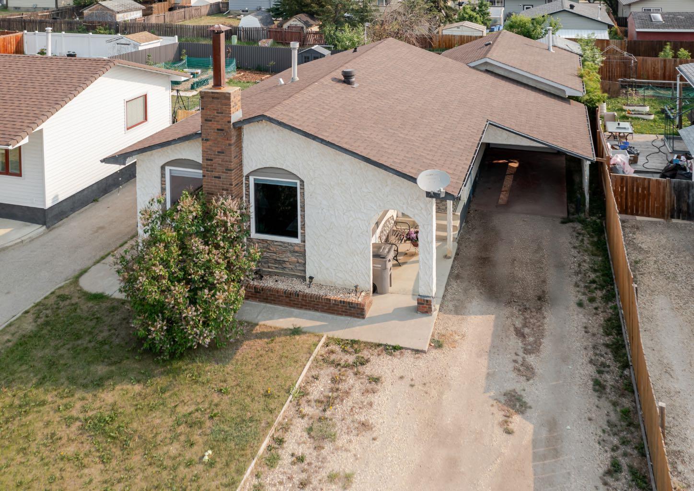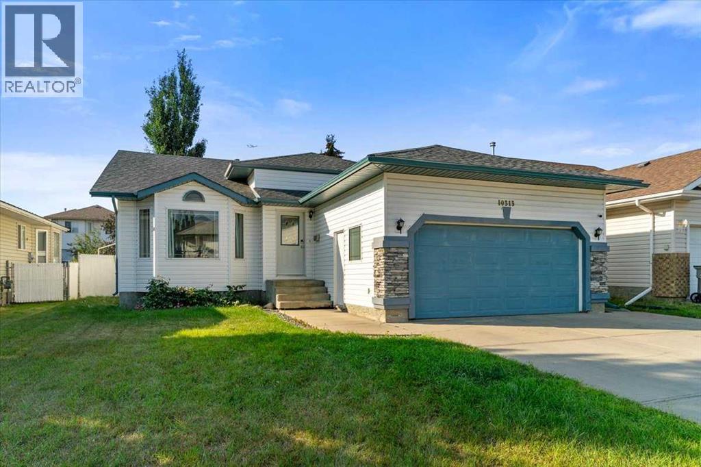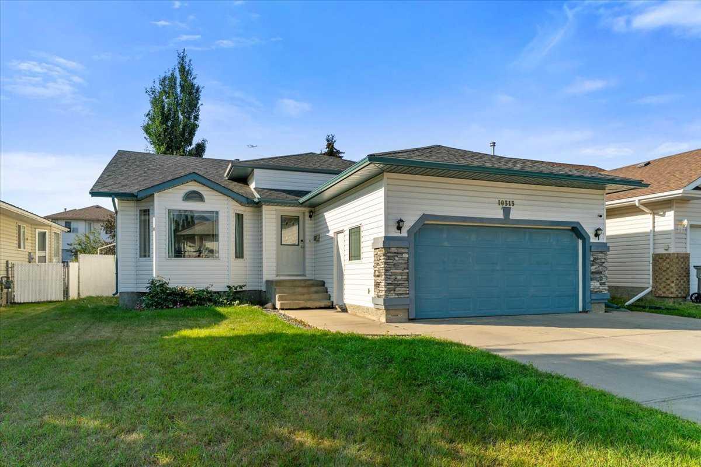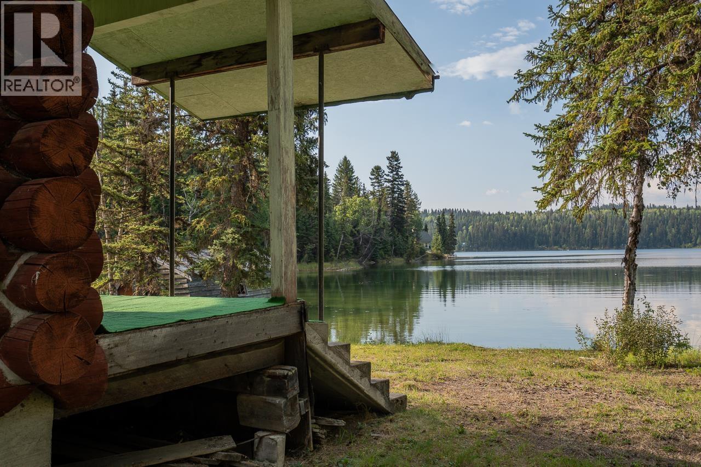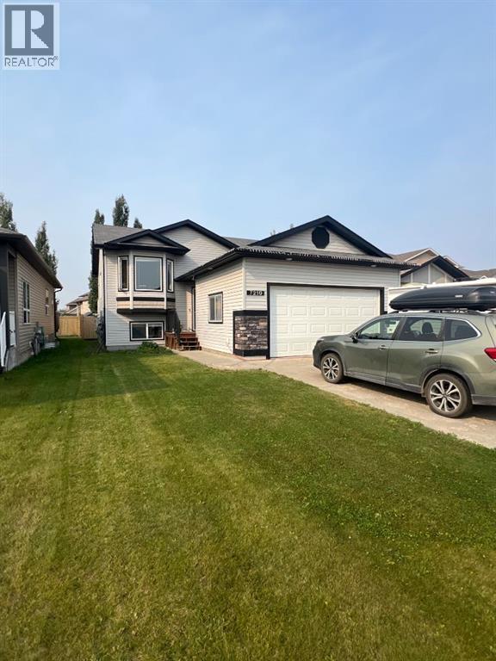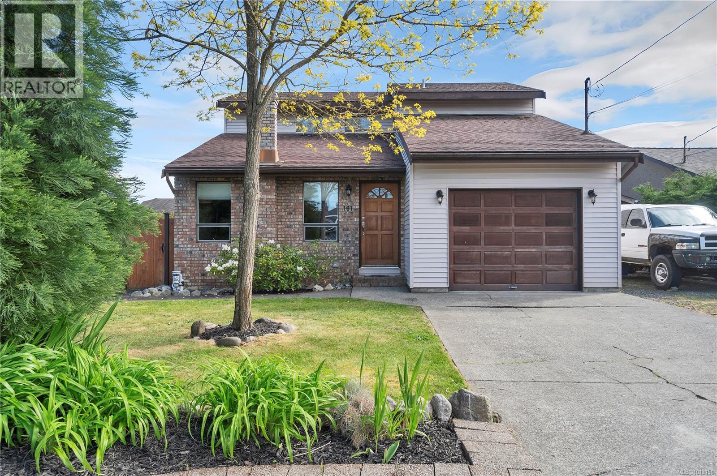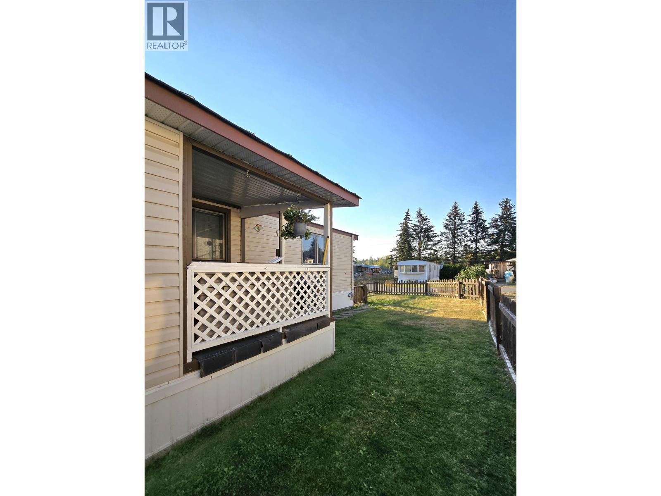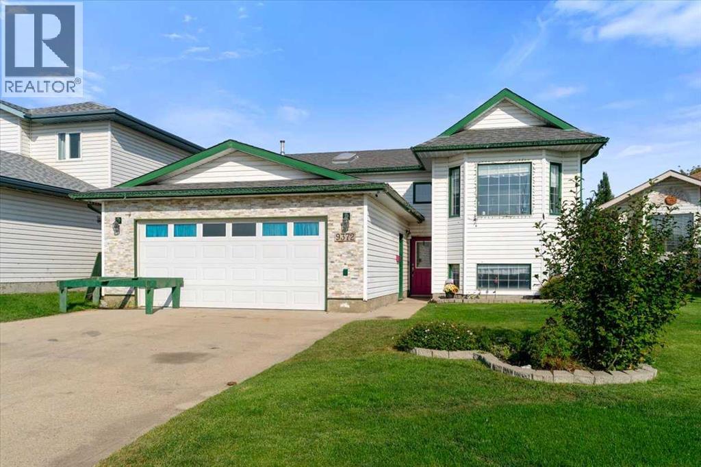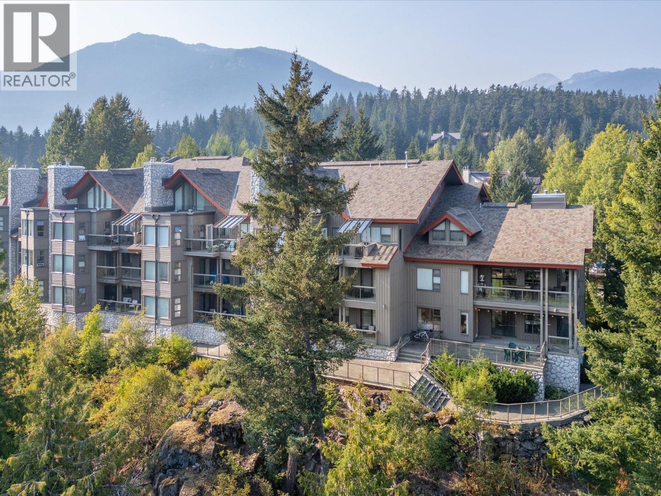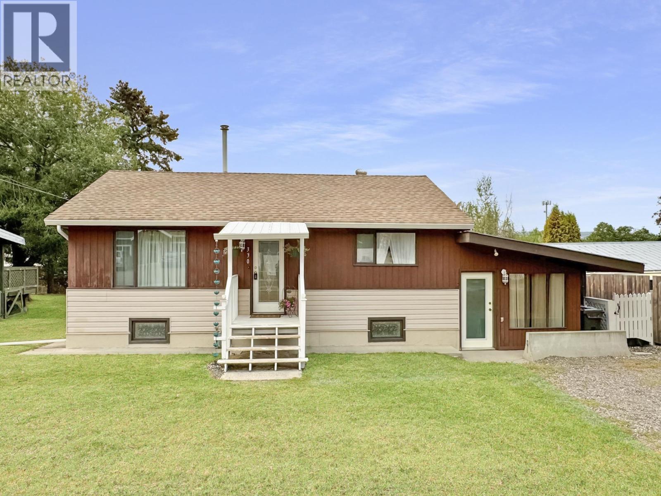- Houseful
- BC
- Burns Lake
- V0J
- 3615 Murphy Rd
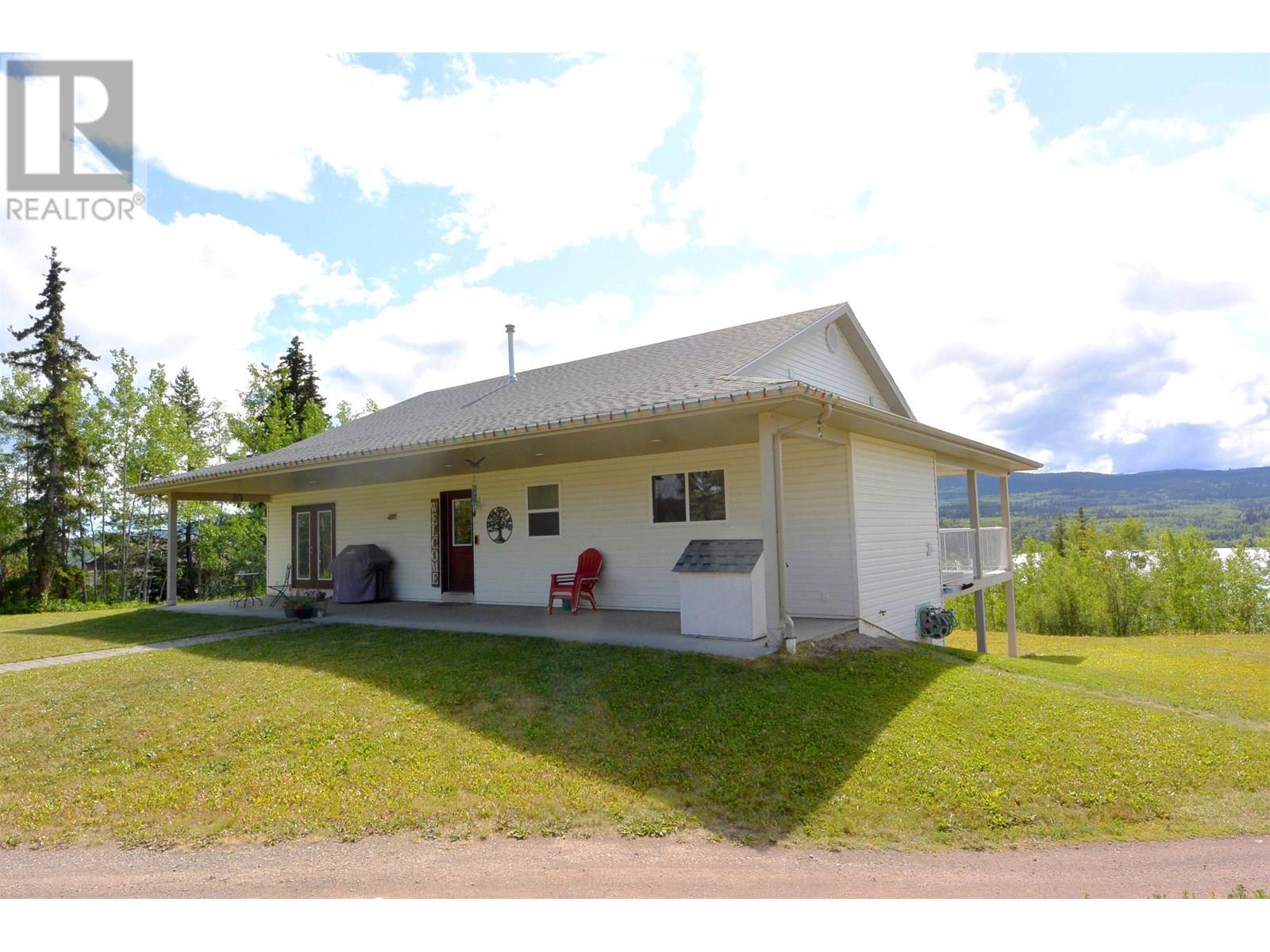
Highlights
Description
- Home value ($/Sqft)$223/Sqft
- Time on Houseful64 days
- Property typeSingle family
- Median school Score
- Year built2003
- Mortgage payment
* PREC - Personal Real Estate Corporation. Rancher with beautiful lake views and full walk-out basement. Located just west of Burns Lake on 9 acres! 24 x 30 heated garage/workshop, private setting, landscaped grounds & park-like treed areas. The 3-bedroom 3 bath home is a quality 2003 build by well-known contractor. Principal living area features high vaulted ceilings, large windows, gas fireplace. Lovely maple hardwood, tiles in the kitchen, baths & entryway. Attractive hickory kitchen with island. Enjoy sunshine, views & gorgeous sunsets from your west facing wrap-around covered-deck. 520 sq. ft. covered front patio. Big primary bedroom has a 3-piece ensuite & walk-in closet. Partly finished basement has a wood stove, open layout with media-room, a rec-room & big laundry. This is a rare find! (id:55581)
Home overview
- Heat source Natural gas
- # total stories 2
- Roof Conventional
- Has garage (y/n) Yes
- # full baths 3
- # total bathrooms 3.0
- # of above grade bedrooms 3
- Has fireplace (y/n) Yes
- View Lake view
- Lot dimensions 394610
- Lot size (acres) 9.271852
- Building size 2578
- Listing # R3023374
- Property sub type Single family residence
- Status Active
- Media room 6.858m X 3.353m
Level: Basement - Storage 2.362m X 1.676m
Level: Basement - Recreational room / games room 5.639m X 4.267m
Level: Basement - Laundry 4.394m X 1.702m
Level: Basement - 3rd bedroom 3.658m X 2.667m
Level: Basement - Utility 2.362m X 3.886m
Level: Basement - Dining room 2.743m X 3.658m
Level: Main - Primary bedroom 4.445m X 3.886m
Level: Main - Foyer 2.54m X 1.397m
Level: Main - Kitchen 3.658m X 3.81m
Level: Main - Living room 4.674m X 4.572m
Level: Main - 2nd bedroom 4.166m X 3.658m
Level: Main
- Listing source url Https://www.realtor.ca/real-estate/28563086/3615-murphy-road-burns-lake
- Listing type identifier Idx

$-1,533
/ Month

