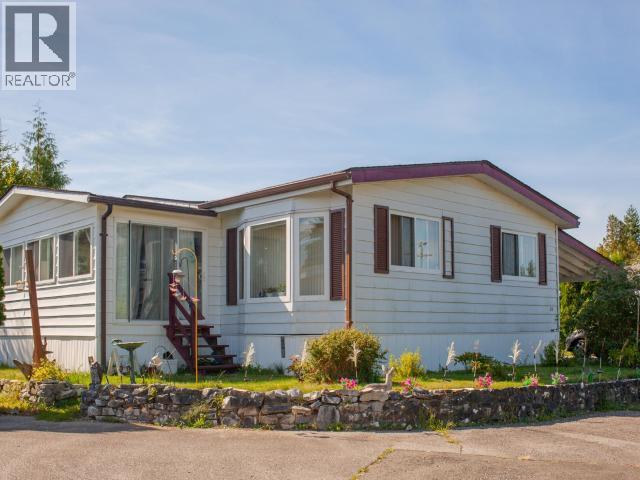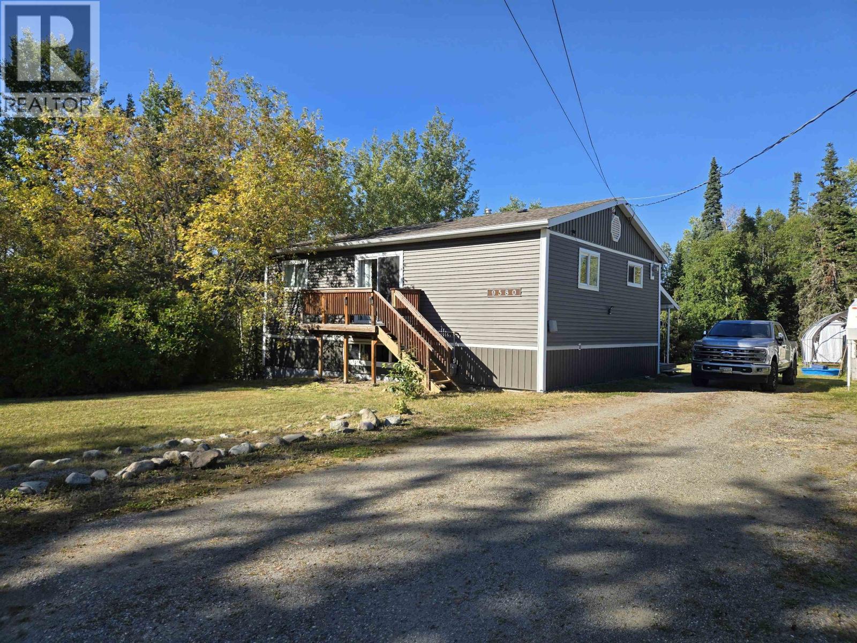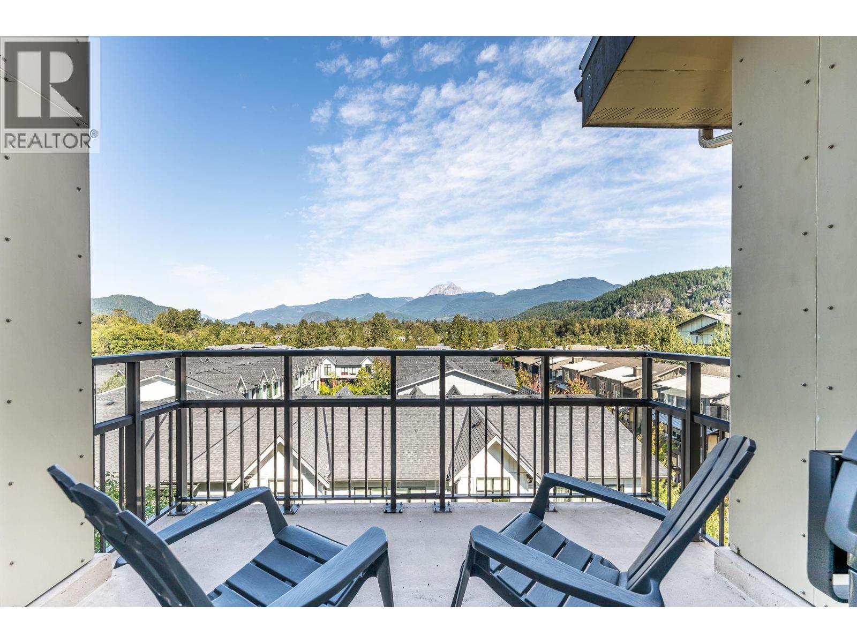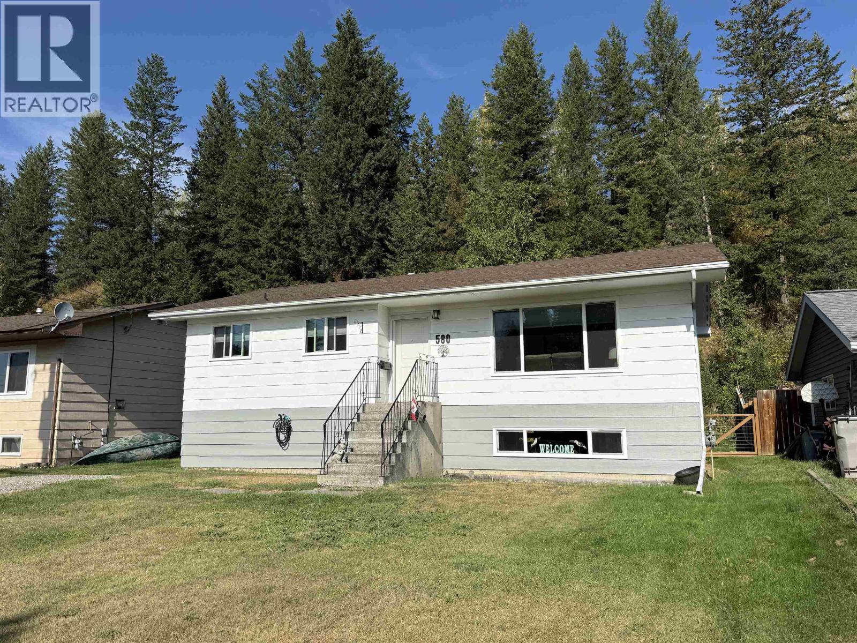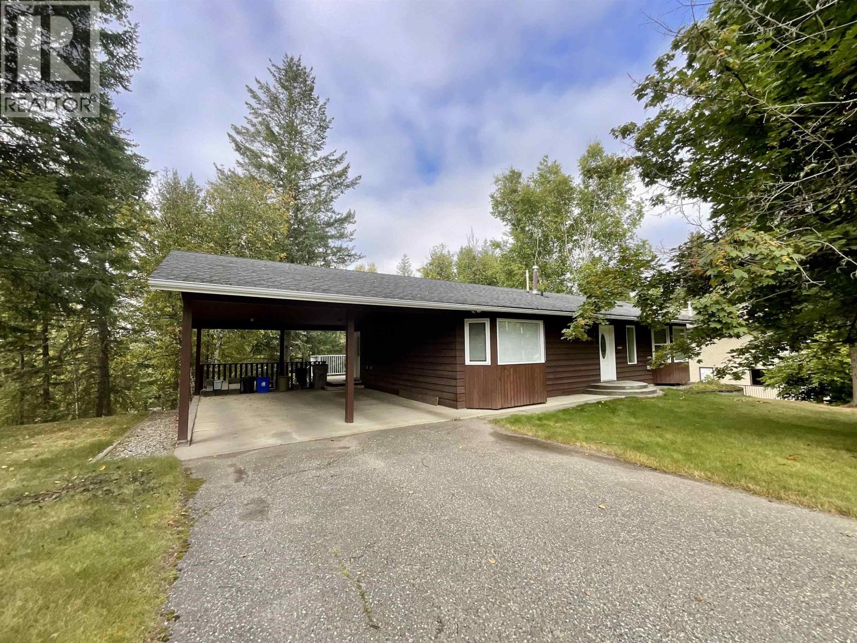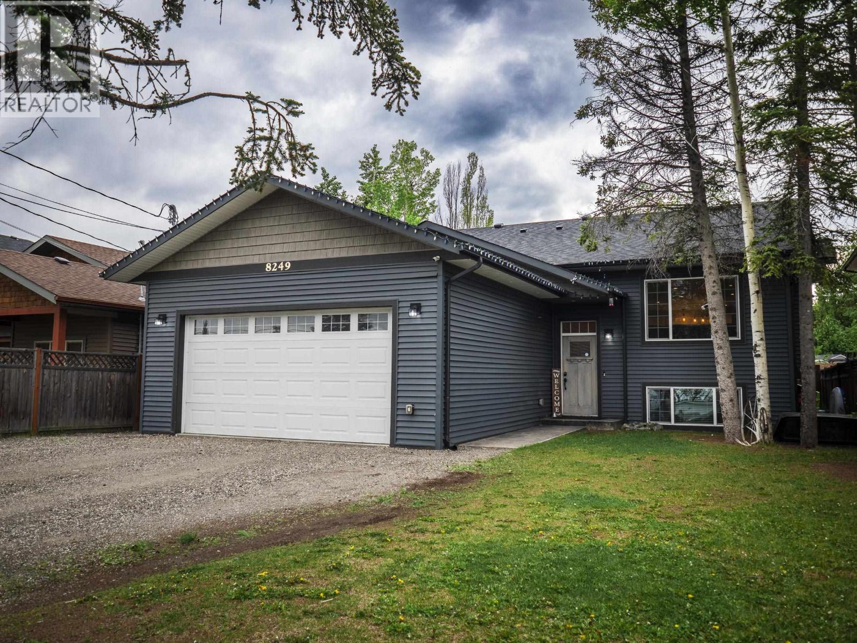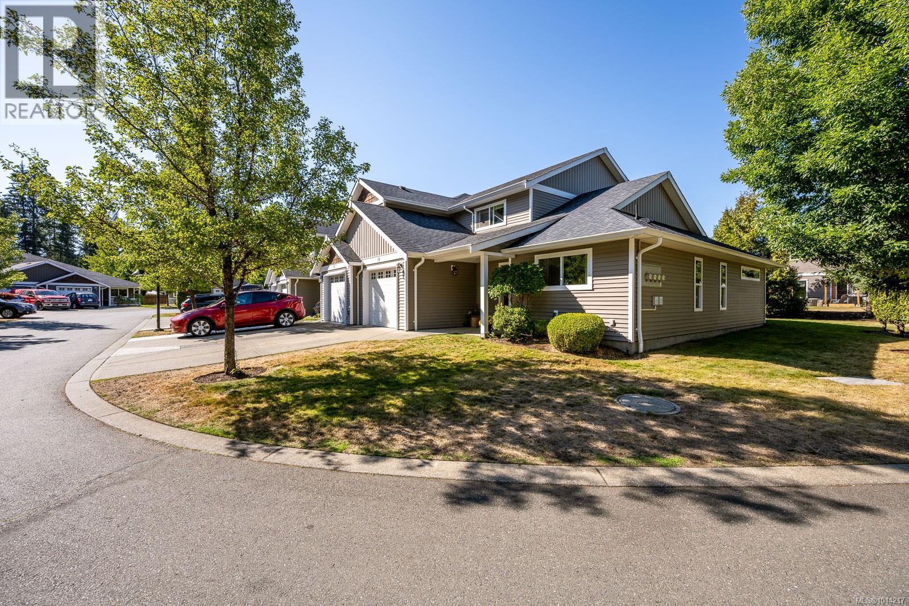- Houseful
- BC
- Burns Lake
- V0J
- 38537 Driftwood Dr
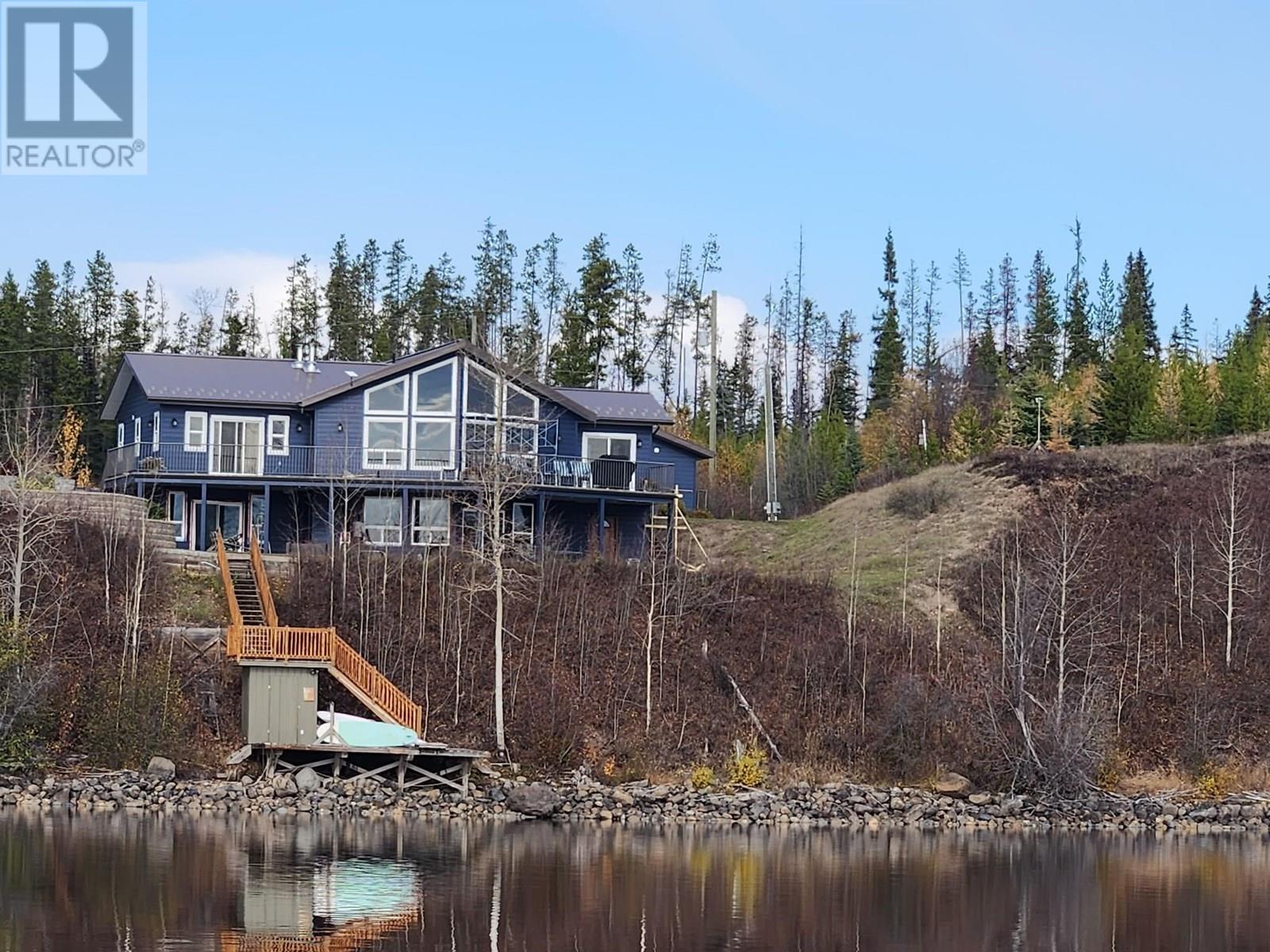
38537 Driftwood Dr
38537 Driftwood Dr
Highlights
Description
- Home value ($/Sqft)$245/Sqft
- Time on Houseful194 days
- Property typeSingle family
- StyleBasement entry
- Lot size3.86 Acres
- Year built2008
- Garage spaces3
- Mortgage payment
* PREC - Personal Real Estate Corporation. Amazing lakefront on Francois Lake, BC’s 2nd largest natural lake and one of its best fishing lakes. It is clean, quiet and pristine; the moonless nights are so dark out here you can see millions of stars. No expenses were spared to create this luxury home. Open concept, granite, hardwood, cathedral ceilings, 2 beautiful fireplaces, high end kitchen, deluxe ensuites and large banks of windows. The Southern exposure and 180-degree view of the lake are taken to full advantage. Expansive concrete sundecks on two levels, walk out basement and waterside deck and dock. Detached 3 car garage is fully loaded, drilled well w 50 gallons/minute and GeoThermal heated & cooled. Built in 2008, like new and well below replacement cost. Book your showing today! (id:63267)
Home overview
- Heat source Geo thermal, wood
- Heat type Forced air
- # total stories 2
- Roof Conventional
- # garage spaces 3
- Has garage (y/n) Yes
- # full baths 4
- # total bathrooms 4.0
- # of above grade bedrooms 3
- Has fireplace (y/n) Yes
- View Lake view, mountain view
- Lot dimensions 3.86
- Lot size (acres) 3.86
- Building size 3470
- Listing # R2974748
- Property sub type Single family residence
- Status Active
- Utility 4.115m X 2.464m
Level: Basement - Utility 4.115m X 3.886m
Level: Basement - 2nd bedroom 3.683m X 3.962m
Level: Basement - Cold room 2.54m X 2.184m
Level: Basement - Recreational room / games room 8.534m X 6.706m
Level: Basement - 2.591m X 1.702m
Level: Basement - Gym 4.089m X 5.182m
Level: Basement - Kitchen 3.658m X 3.099m
Level: Main - Laundry 1.956m X 3.531m
Level: Main - Foyer 5.817m X 1.549m
Level: Main - Primary bedroom 4.47m X 5.334m
Level: Main - Dining room 3.658m X 3.531m
Level: Main - 3rd bedroom 4.267m X 3.658m
Level: Main - Other 3.15m X 1.676m
Level: Main - Living room 5.486m X 5.791m
Level: Main - Solarium 4.267m X 2.896m
Level: Main
- Listing source url Https://www.realtor.ca/real-estate/27995762/38537-driftwood-drive-burns-lake
- Listing type identifier Idx

$-2,265
/ Month


