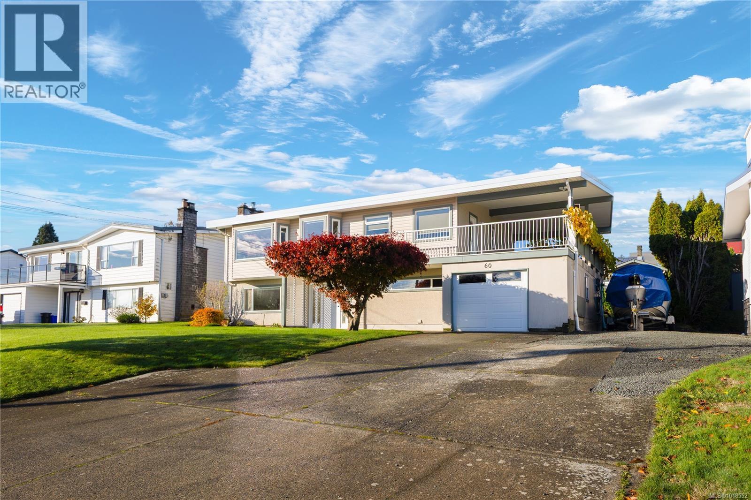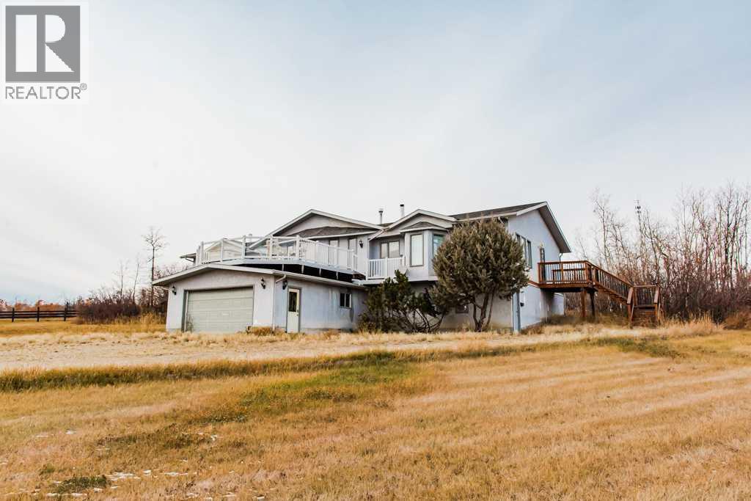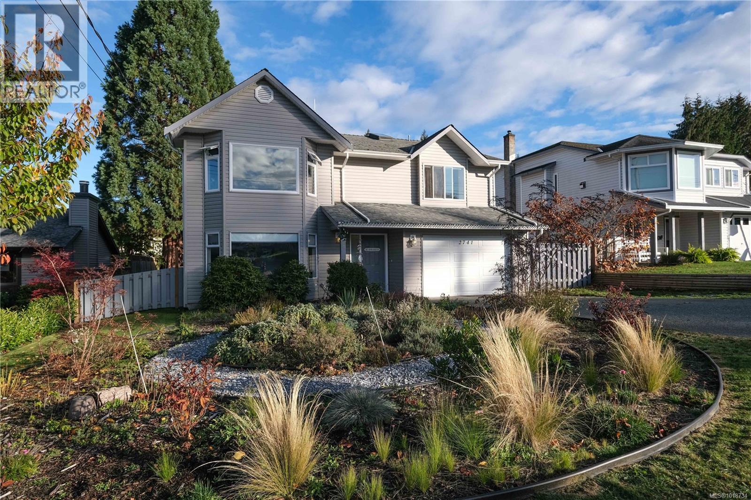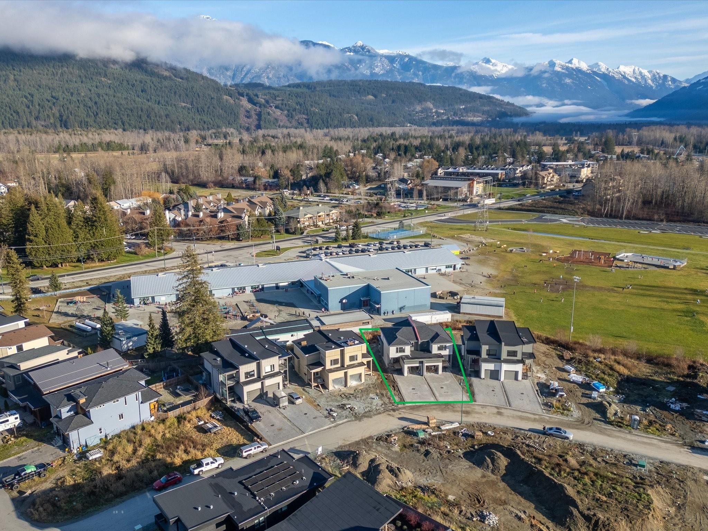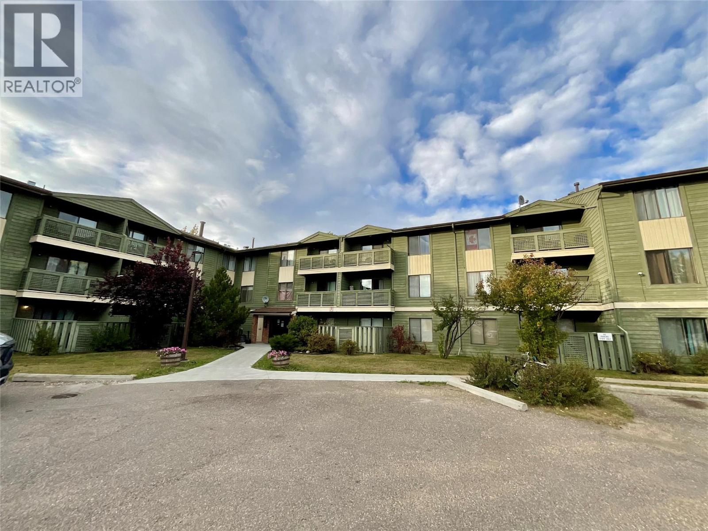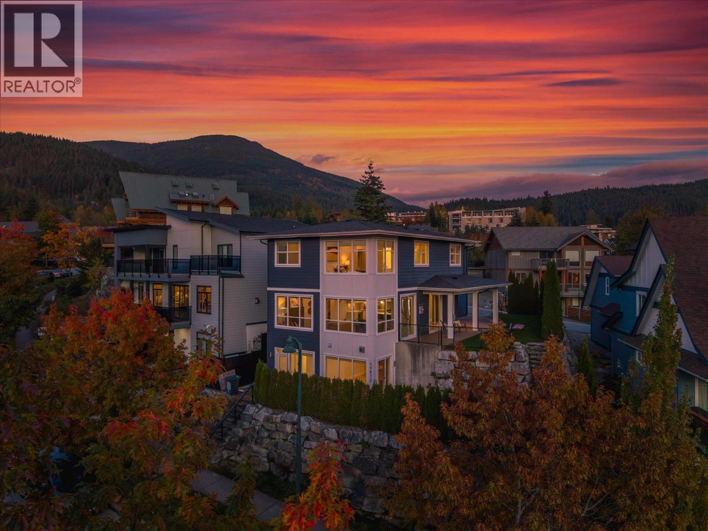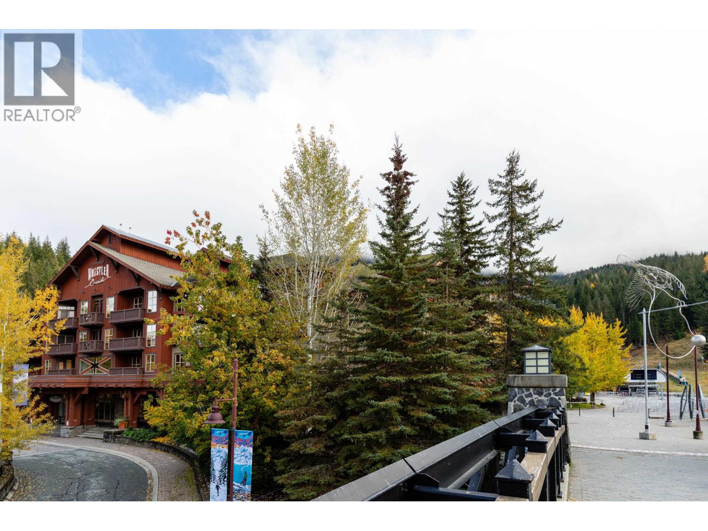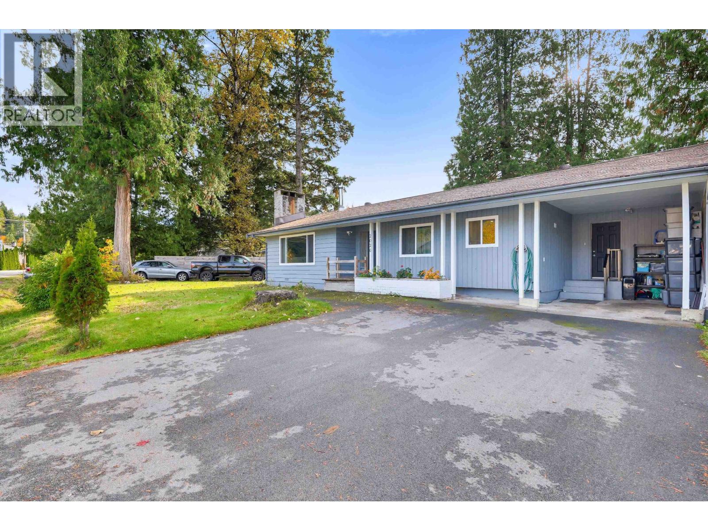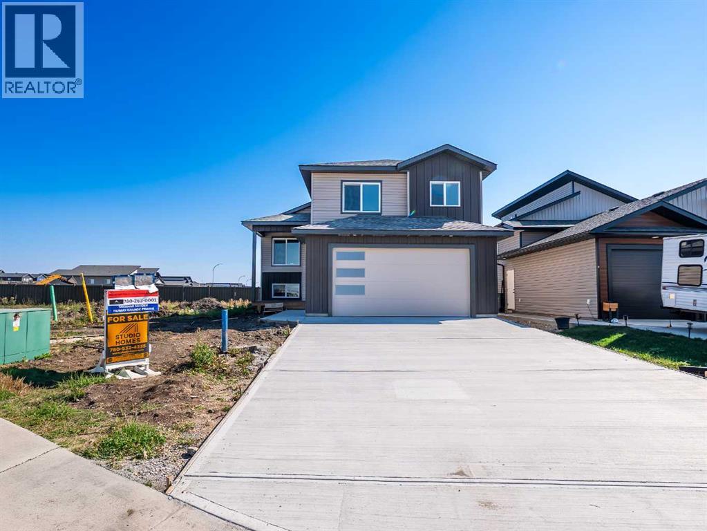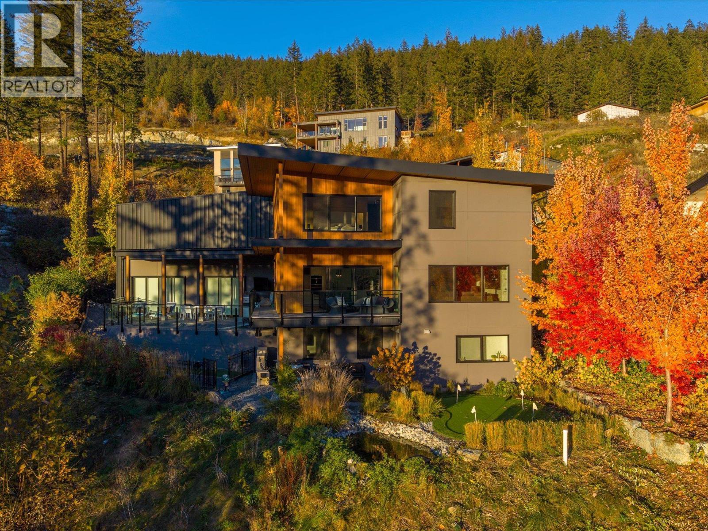- Houseful
- BC
- Burns Lake
- V0J
- 38731 Driftwood Dr
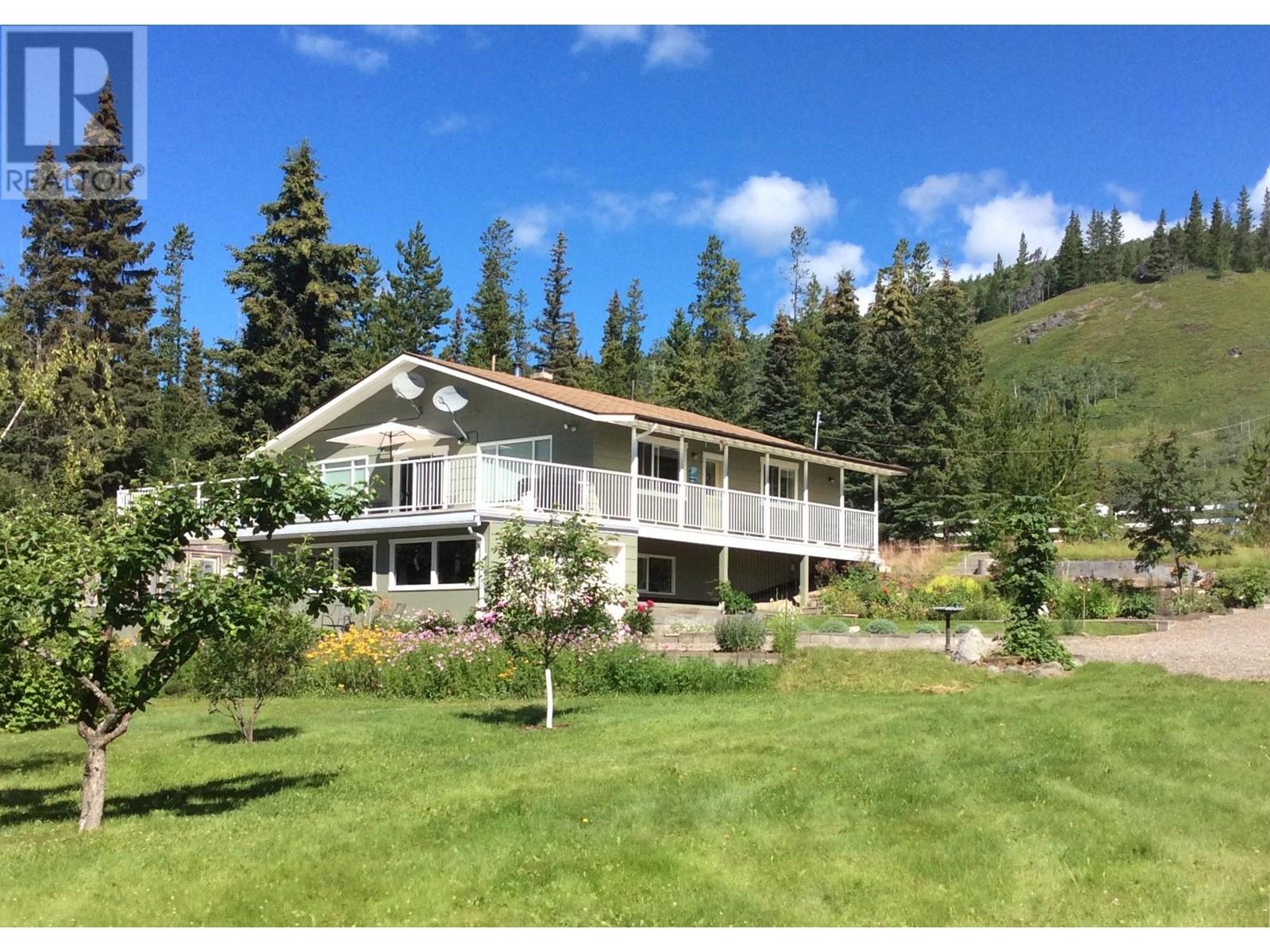
38731 Driftwood Dr
38731 Driftwood Dr
Highlights
Description
- Home value ($/Sqft)$241/Sqft
- Time on Houseful198 days
- Property typeSingle family
- Lot size3.17 Acres
- Year built1987
- Garage spaces1
- Mortgage payment
Exceptionally private property with 425 ft of lakefront located on the north shore of beautiful Francois Lake! Spacious & immaculately maintained home offers a well-designed bright & open layout, 2,584 sq ft of living space. Great kitchen with plenty of cabinets, island, & expansive counter space. Large windows let in natural light & solar energy. Enjoy the view from an amazing deck that overlooks the lake & yard. The property is beautifully landscaped with gardens, mature trees, perennials & more. Low bank access for water sports. Other features include cold storage, garage, greenhouse, machine/boat/RV buildings, wood & tool sheds. Updates incl windows, deck, picket/glass railing, HW tank, pressure tank, submersible pump, generator panel, & carpet. Fenced 3 sides. Move in & enjoy! (id:63267)
Home overview
- Heat source Electric, wood
- Heat type Baseboard heaters
- # total stories 2
- Roof Conventional
- # garage spaces 1
- Has garage (y/n) Yes
- # full baths 2
- # total bathrooms 2.0
- # of above grade bedrooms 2
- Has fireplace (y/n) Yes
- View Lake view
- Lot dimensions 3.17
- Lot size (acres) 3.17
- Listing # R2991925
- Property sub type Single family residence
- Status Active
- Cold room 2.438m X 2.438m
Level: Basement - Living room 5.182m X 4.877m
Level: Basement - Storage 2.515m X 5.105m
Level: Basement - 2nd bedroom 4.14m X 3.378m
Level: Basement - Other 3.505m X 2.515m
Level: Basement - Recreational room / games room 7.493m X 3.683m
Level: Basement - Dining room 3.378m X 3.708m
Level: Main - Primary bedroom 4.166m X 5.055m
Level: Main - Kitchen 5.029m X 3.378m
Level: Main - Laundry 2.438m X 3.48m
Level: Main
- Listing source url Https://www.realtor.ca/real-estate/28186284/38731-driftwood-drive-burns-lake
- Listing type identifier Idx

$-1,664
/ Month


