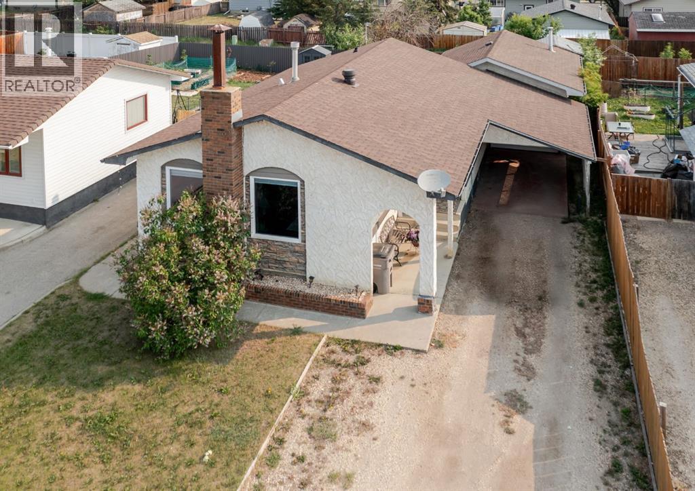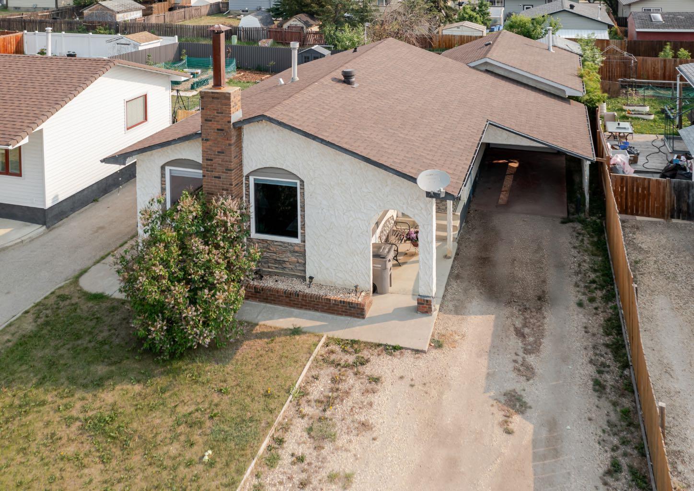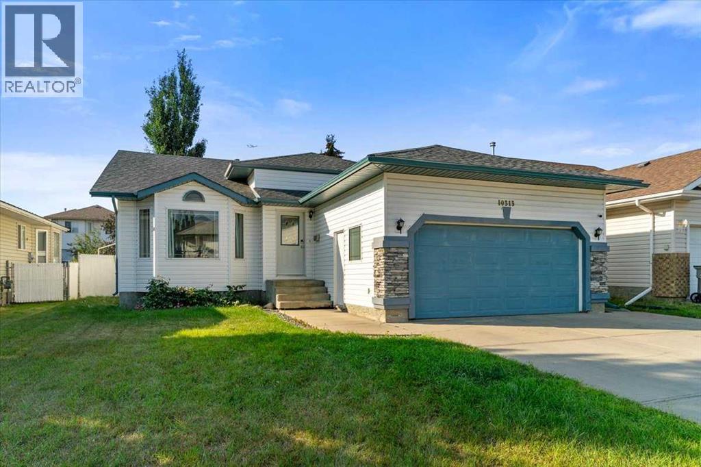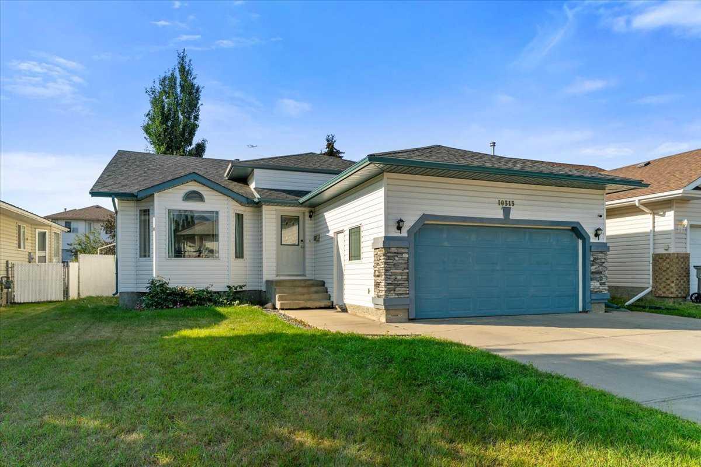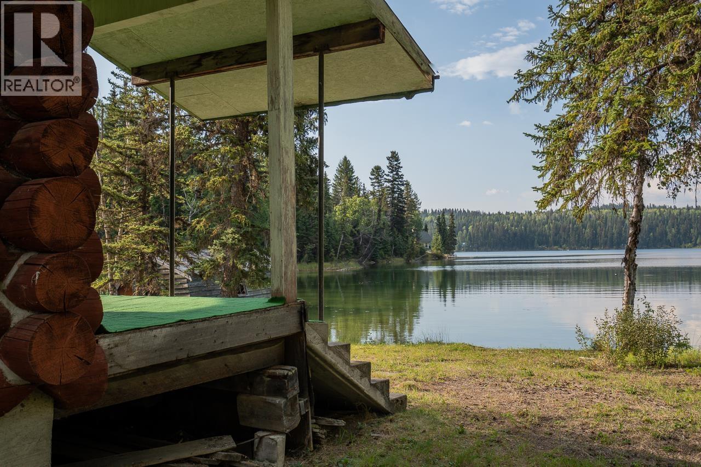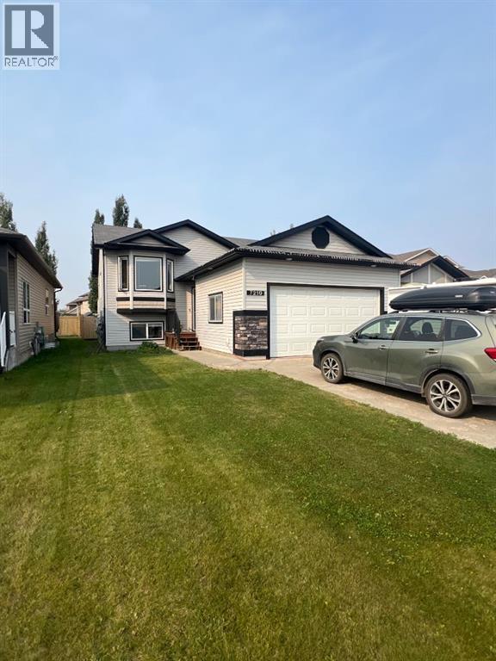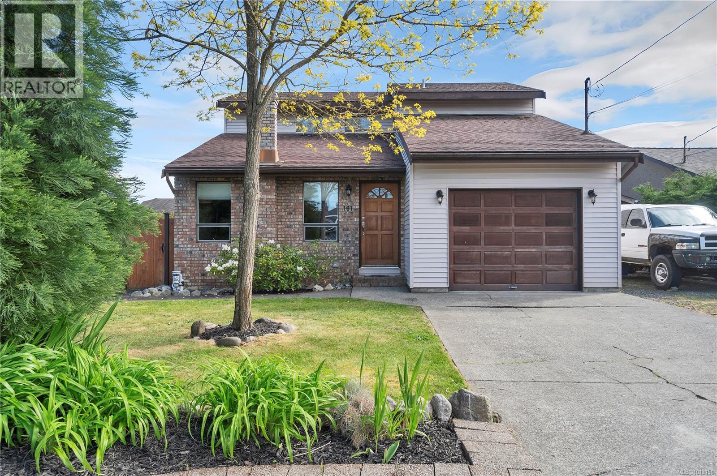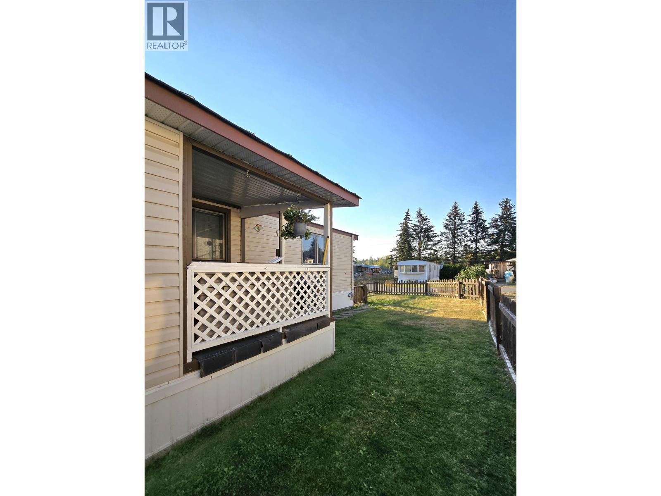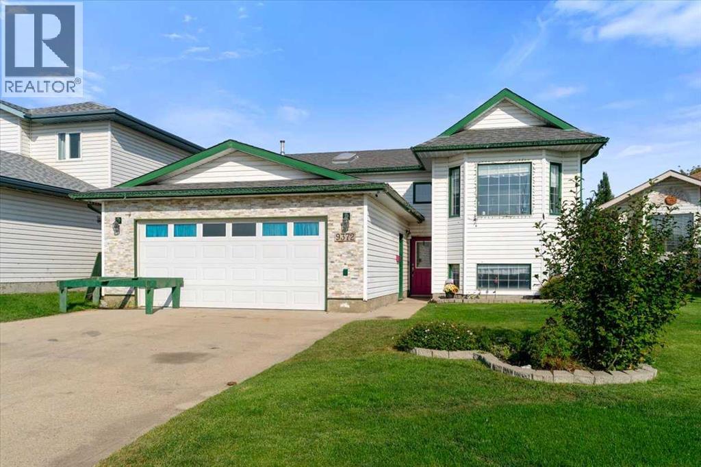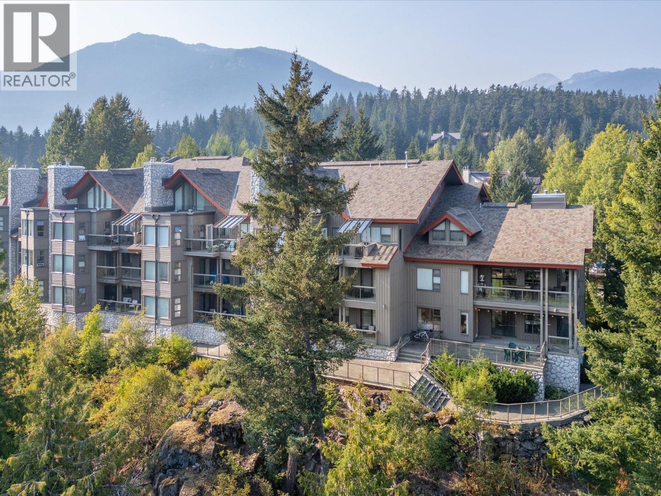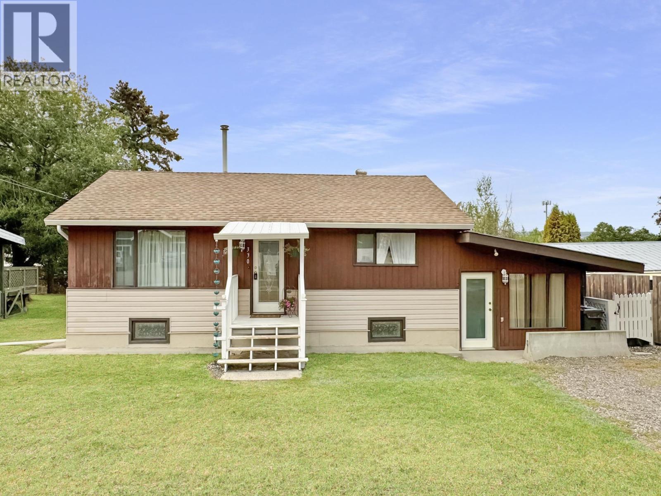- Houseful
- BC
- Burns Lake
- V0J
- 416 Carroll St
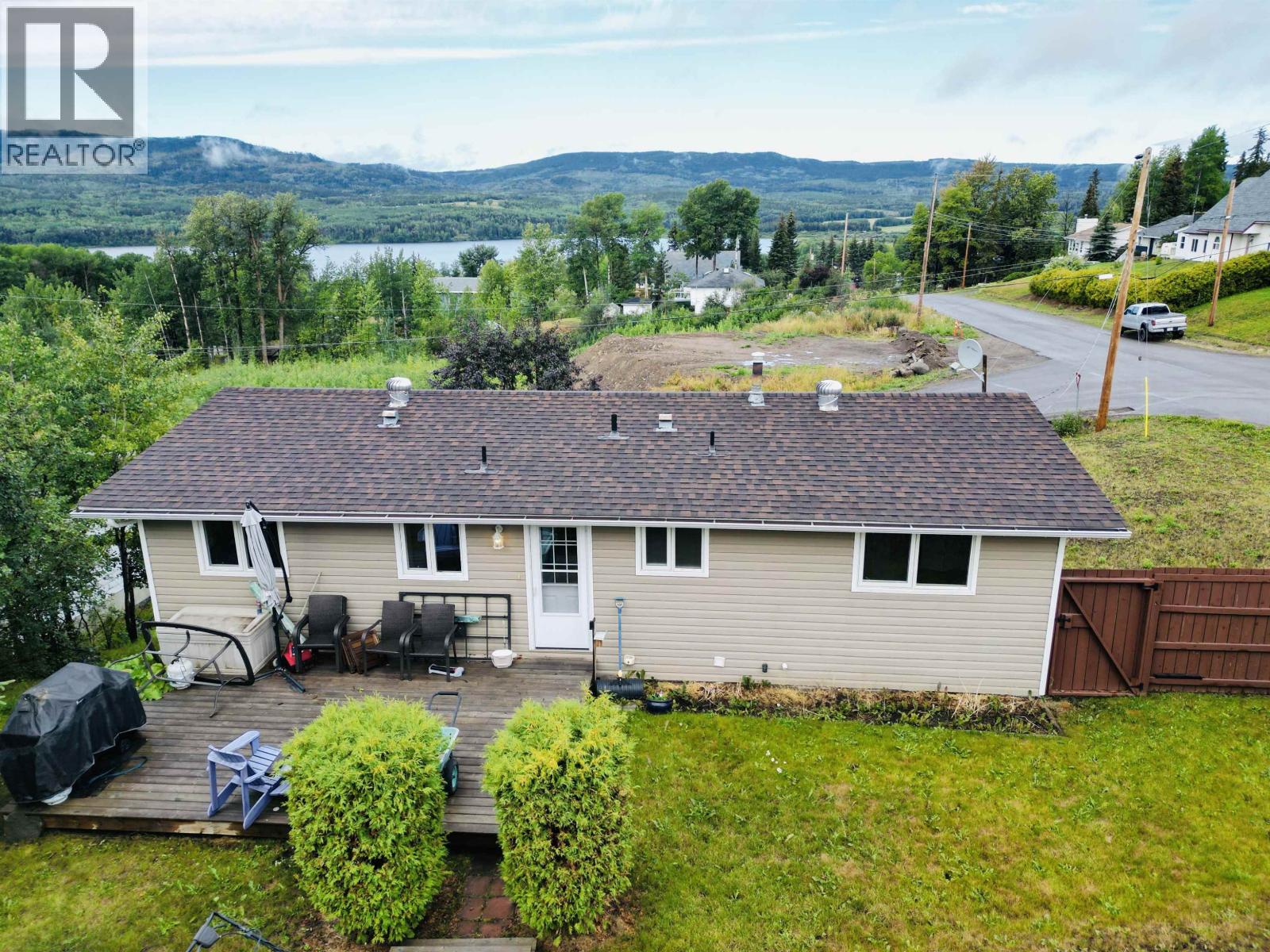
Highlights
This home is
19%
Time on Houseful
17 Days
School rated
4/10
Burns Lake
-2.18%
Description
- Home value ($/Sqft)$159/Sqft
- Time on Houseful17 days
- Property typeSingle family
- Median school Score
- Year built1972
- Mortgage payment
* PREC - Personal Real Estate Corporation. Welcome home! This five-bedroom, two-and-a-half-bath property is full of charm and perfectly set up for family living. Sitting on a large 10,000 sq. ft. lot, it offers a fenced yard, sun deck, and patio-plenty of space for kids, pets, and gatherings. Inside, you'll find a nicely updated, well-kept home that feels warm and inviting. Enjoy peek-a-boo lake views and the convenience of being centrally located near schools, parks, and shopping. A wonderful place to settle in and make lasting memories. (id:63267)
Home overview
Amenities / Utilities
- Heat source Natural gas
- Heat type Forced air
Exterior
- # total stories 2
- Roof Conventional
Interior
- # full baths 3
- # total bathrooms 3.0
- # of above grade bedrooms 5
Location
- View Lake view
Lot/ Land Details
- Lot dimensions 10858
Overview
- Lot size (acres) 0.25512218
- Building size 2080
- Listing # R3039285
- Property sub type Single family residence
- Status Active
Rooms Information
metric
- Laundry 3.048m X 2.159m
Level: Lower - Foyer 3.505m X 2.337m
Level: Lower - Utility 1.829m X 1.829m
Level: Lower - Storage 2.311m X 1.854m
Level: Lower - 4th bedroom 3.2m X 2.769m
Level: Lower - Recreational room / games room 3.581m X 3.429m
Level: Lower - 5th bedroom 3.861m X 3.835m
Level: Lower - Storage 3.175m X 2.642m
Level: Lower - Living room 3.988m X 3.429m
Level: Main - Primary bedroom 3.454m X 3.404m
Level: Main - 3rd bedroom 3.454m X 2.337m
Level: Main - 2nd bedroom 2.769m X 2.235m
Level: Main - Dining room 1.524m X 1.219m
Level: Main - Kitchen 3.556m X 3.226m
Level: Main
SOA_HOUSEKEEPING_ATTRS
- Listing source url Https://www.realtor.ca/real-estate/28760752/416-carroll-street-burns-lake
- Listing type identifier Idx
The Home Overview listing data and Property Description above are provided by the Canadian Real Estate Association (CREA). All other information is provided by Houseful and its affiliates.

Lock your rate with RBC pre-approval
Mortgage rate is for illustrative purposes only. Please check RBC.com/mortgages for the current mortgage rates
$-880
/ Month25 Years fixed, 20% down payment, % interest
$
$
$
%
$
%

Schedule a viewing
No obligation or purchase necessary, cancel at any time

