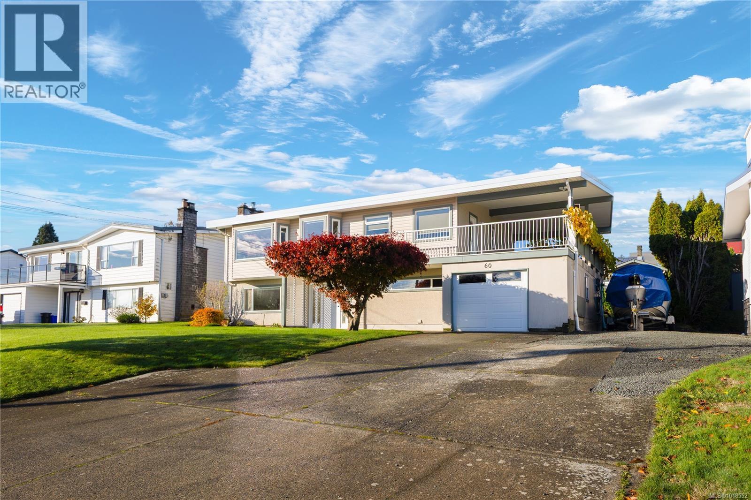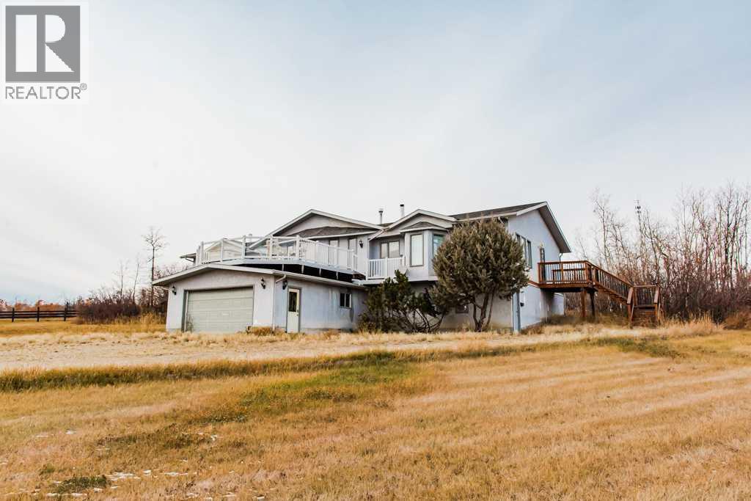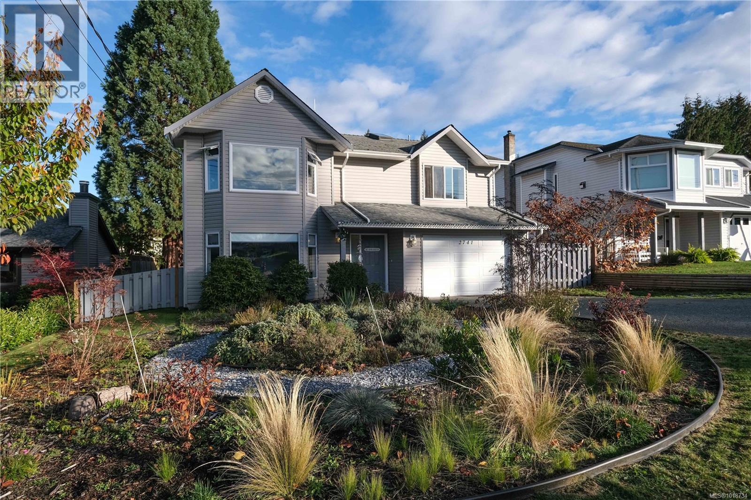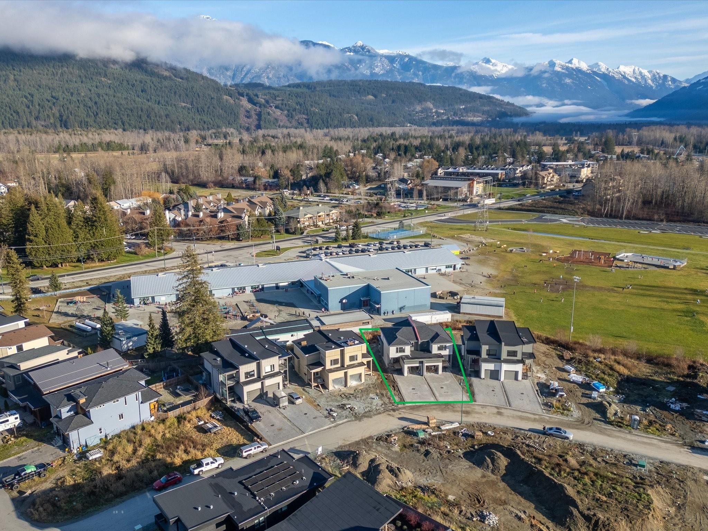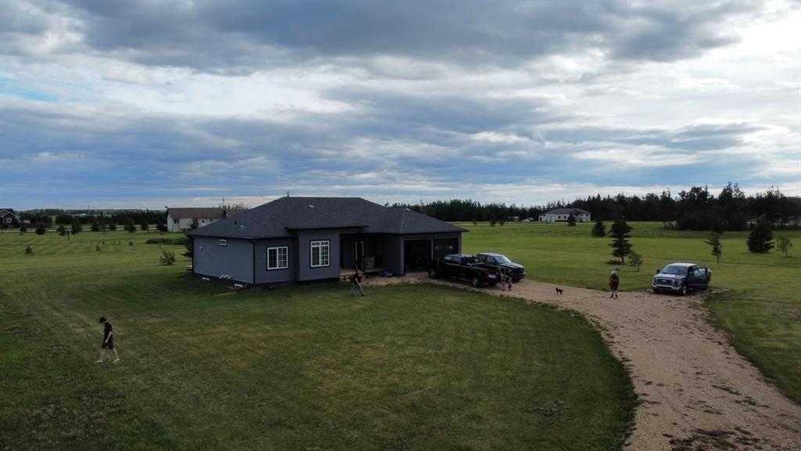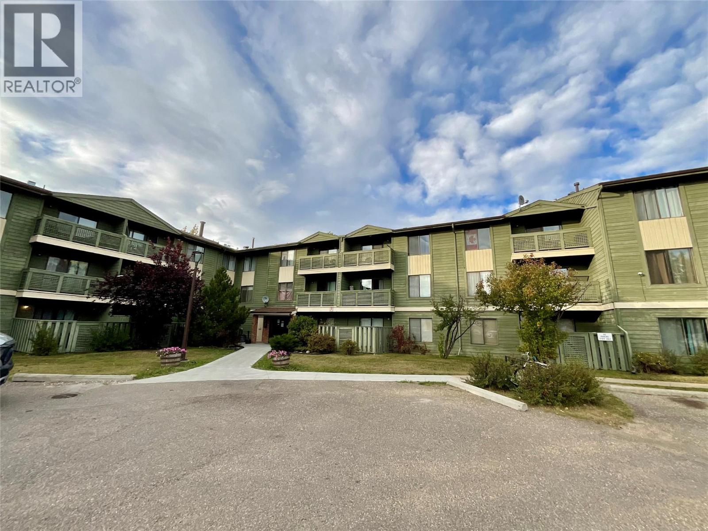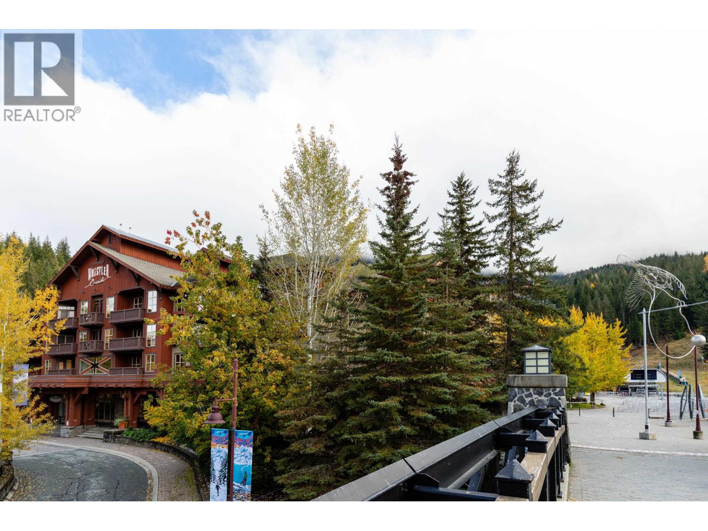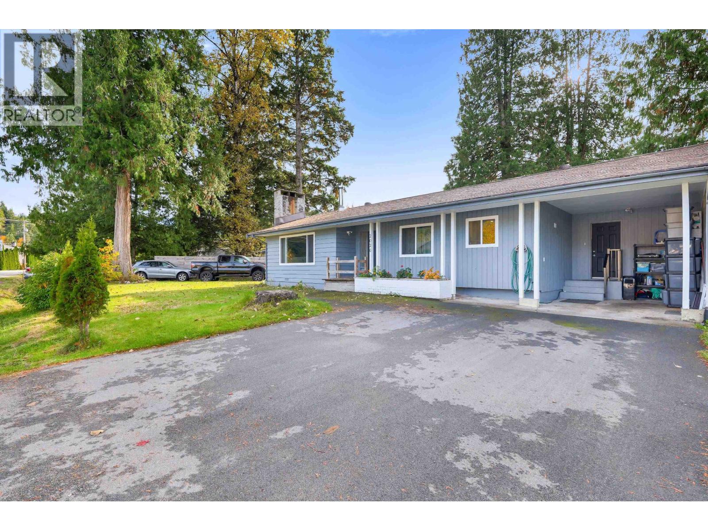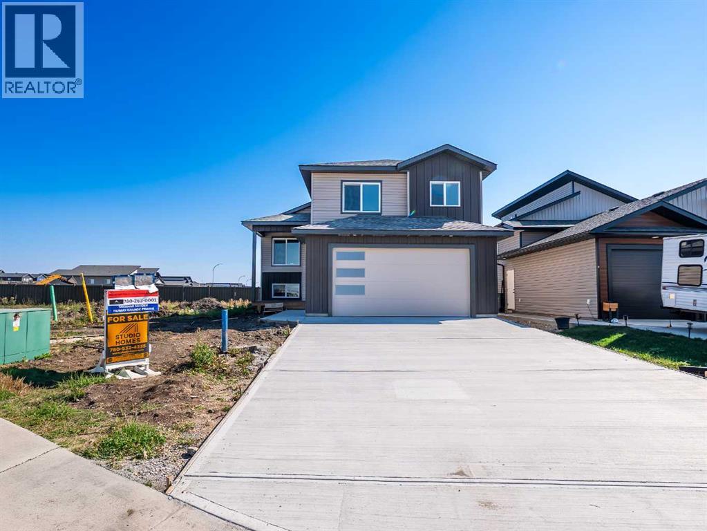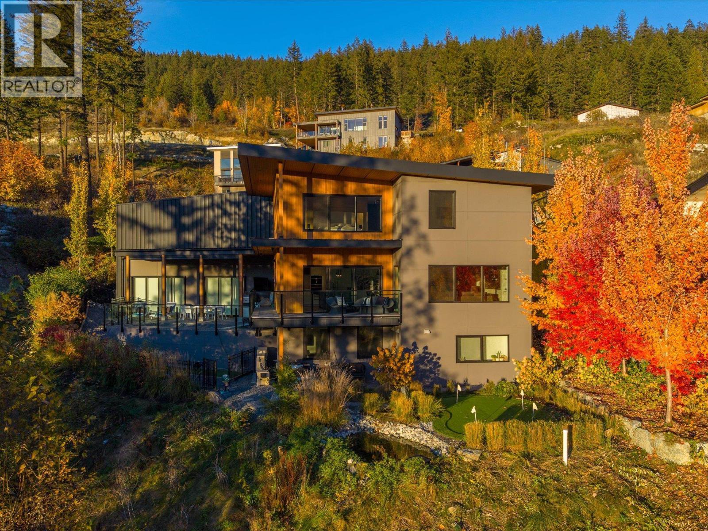- Houseful
- BC
- Burns Lake
- V0J
- 4340 Kelway Rd
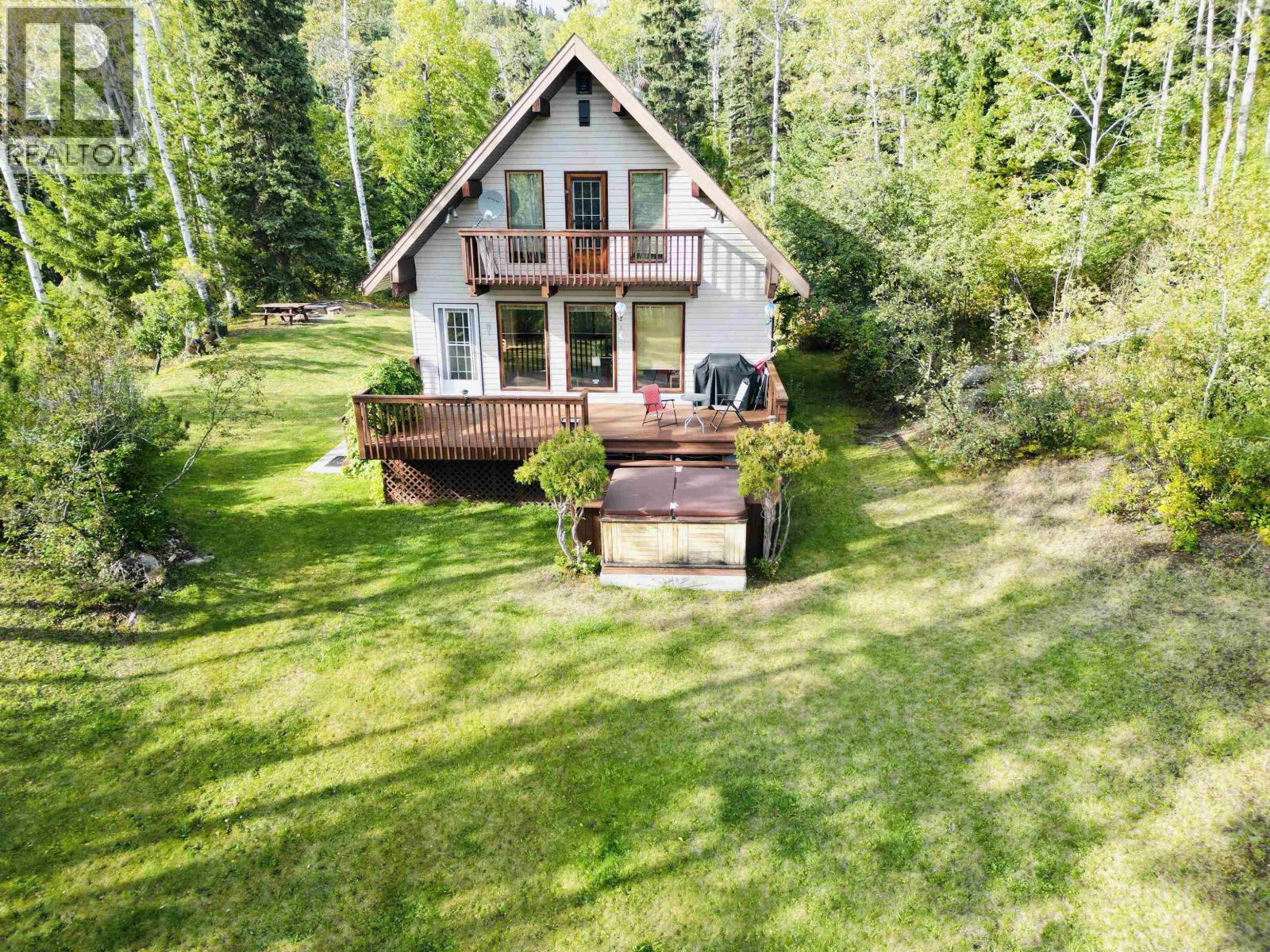
4340 Kelway Rd
For Sale
138 Days
$795,000 $45K
$750,000
3 beds
3 baths
2,228 Sqft
4340 Kelway Rd
For Sale
138 Days
$795,000 $45K
$750,000
3 beds
3 baths
2,228 Sqft
Highlights
This home is
3%
Time on Houseful
138 Days
Burns Lake
-2.18%
Description
- Home value ($/Sqft)$337/Sqft
- Time on Houseful138 days
- Property typeSingle family
- Lot size149.83 Acres
- Year built1983
- Mortgage payment
* PREC - Personal Real Estate Corporation. Exceptional 3-bed, 2.5-bath home on 150 private acres just minutes from Burns Lake. Impeccably maintained with evident pride of ownership throughout. Features include a 26' x 18' heated shop, 27' x 15' pole shed with power and water, greenhouse, fenced garden, and an extensive network of cleared trails. Enjoy breathtaking views of Burns Lake and the surrounding hills. Relax in the included hot tub and soak in the peace and privacy. A healthy stand of merchantable timber adds future value (to be assessed by buyer). A rare opportunity offering space, comfort, and self-sufficiency in a truly stunning setting. (id:63267)
Home overview
Amenities / Utilities
- Heat source Electric, wood
- Heat type Forced air
Exterior
- # total stories 3
- Roof Conventional
- Has garage (y/n) Yes
Interior
- # full baths 3
- # total bathrooms 3.0
- # of above grade bedrooms 3
Location
- View Lake view, mountain view
Lot/ Land Details
- Lot dimensions 149.83
Overview
- Lot size (acres) 149.83
- Listing # R3015887
- Property sub type Single family residence
- Status Active
Rooms Information
metric
- 3rd bedroom 5.791m X 3.353m
Level: Above - Primary bedroom 5.918m X 4.597m
Level: Above - Utility 2.667m X 2.337m
Level: Lower - Recreational room / games room 7.417m X 4.674m
Level: Lower - Laundry 3.073m X 3.226m
Level: Lower - Dining room 3.861m X 2.159m
Level: Main - Living room 5.182m X 4.597m
Level: Main - 2nd bedroom 3.378m X 3.353m
Level: Main - Foyer 2.743m X 1.651m
Level: Main - Kitchen 2.769m X 2.21m
Level: Main
SOA_HOUSEKEEPING_ATTRS
- Listing source url Https://www.realtor.ca/real-estate/28474951/4340-kelway-road-burns-lake
- Listing type identifier Idx
The Home Overview listing data and Property Description above are provided by the Canadian Real Estate Association (CREA). All other information is provided by Houseful and its affiliates.

Lock your rate with RBC pre-approval
Mortgage rate is for illustrative purposes only. Please check RBC.com/mortgages for the current mortgage rates
$-2,000
/ Month25 Years fixed, 20% down payment, % interest
$
$
$
%
$
%

Schedule a viewing
No obligation or purchase necessary, cancel at any time


