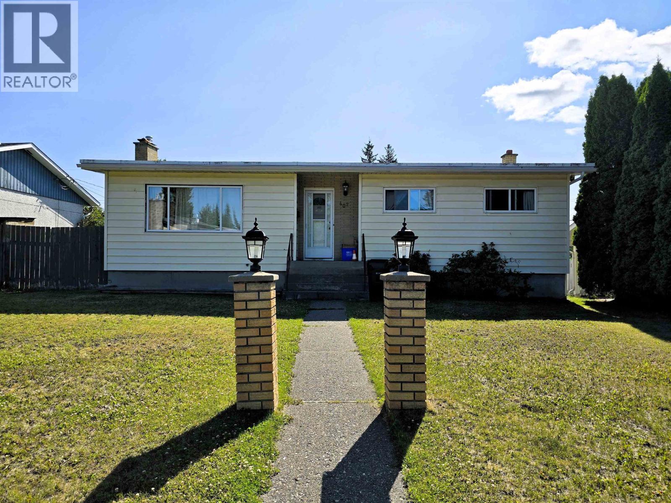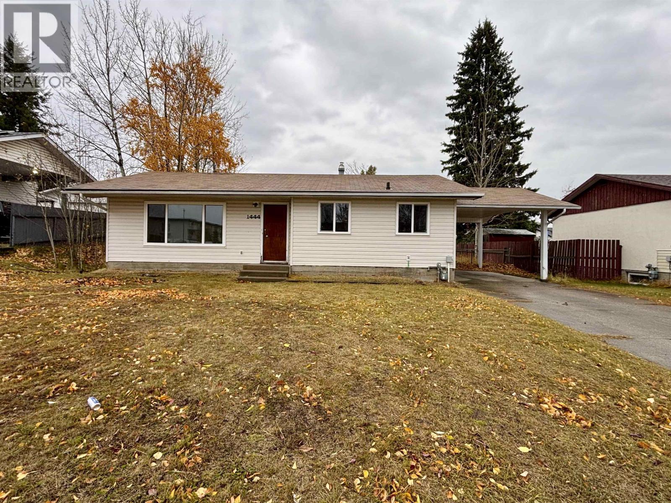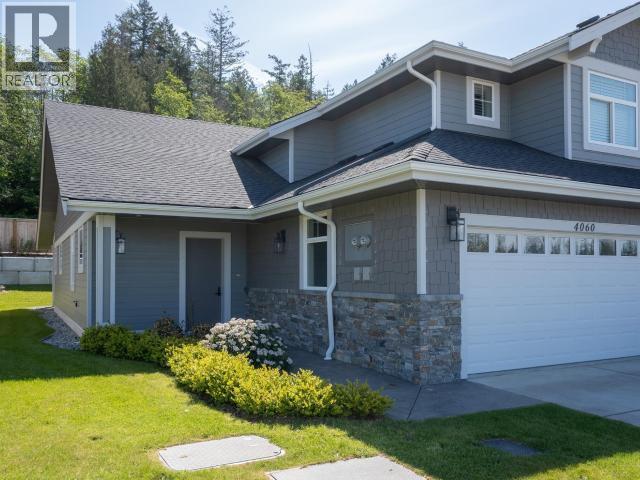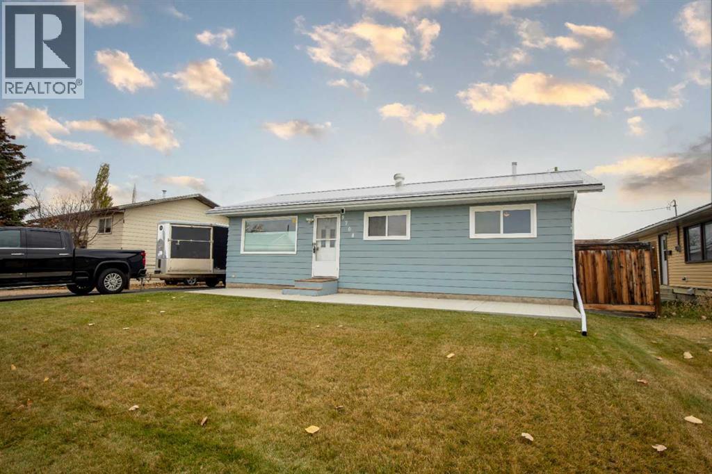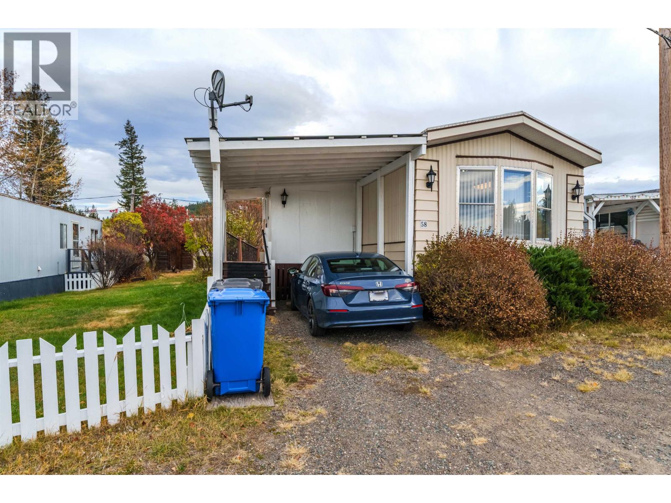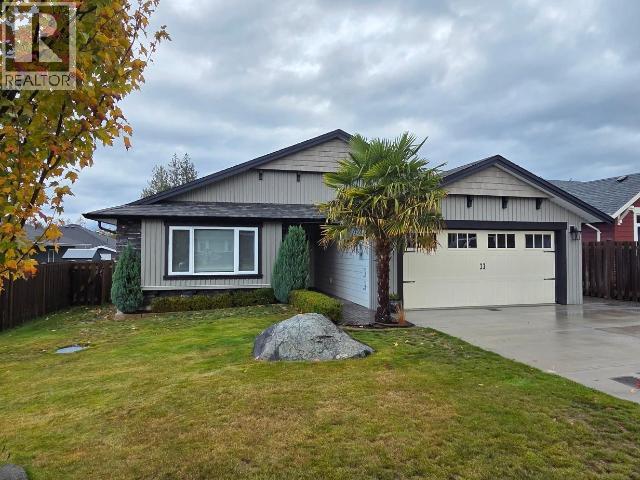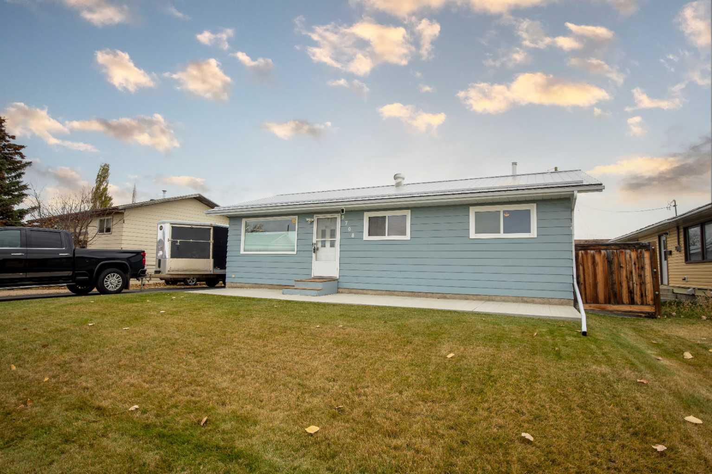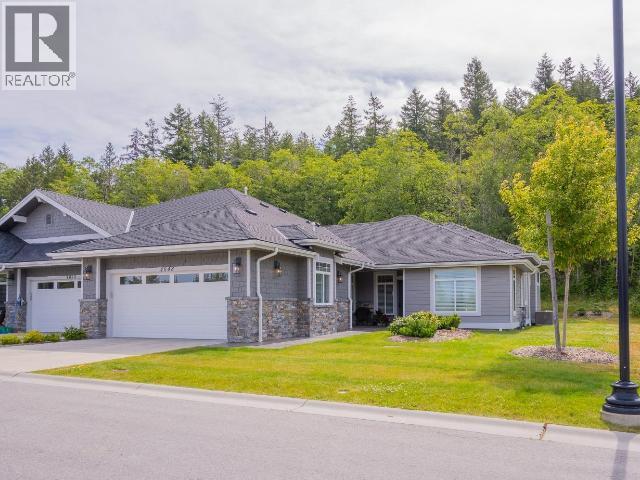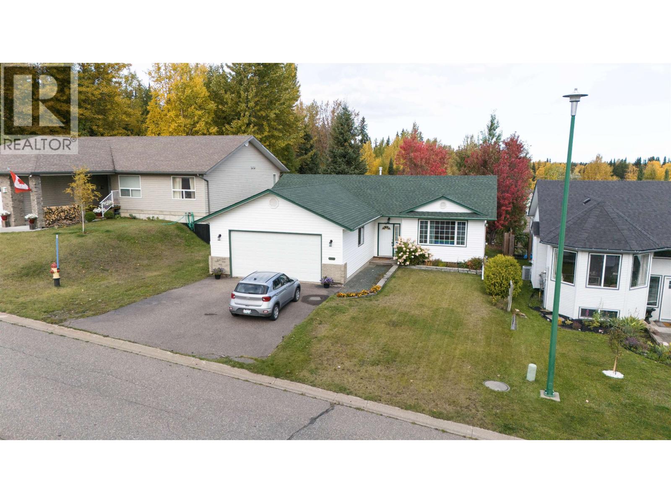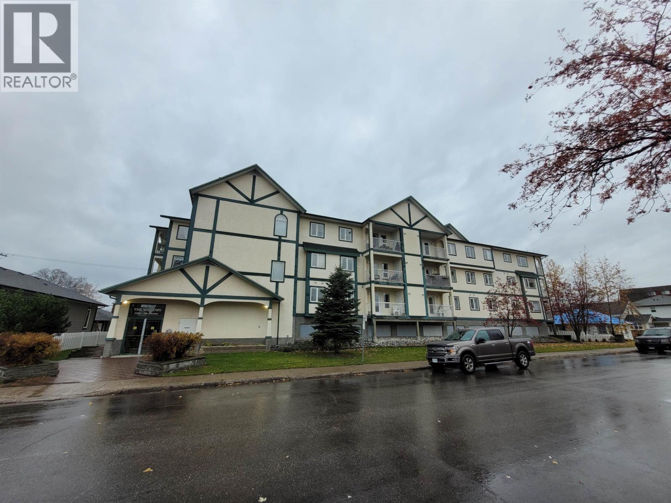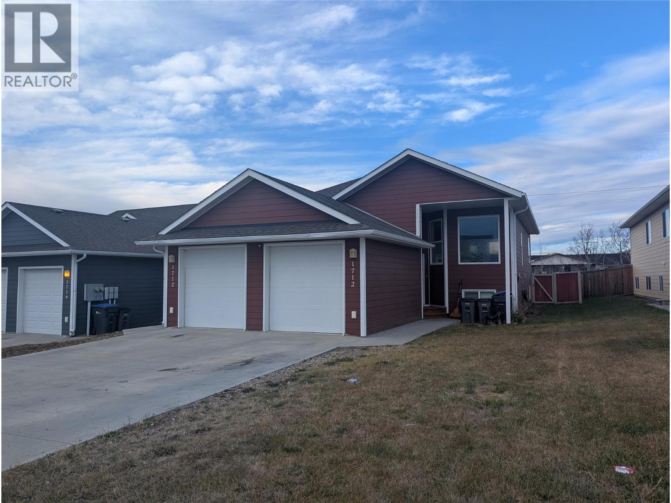- Houseful
- BC
- Burns Lake
- V0J
- 585 5 Avenue
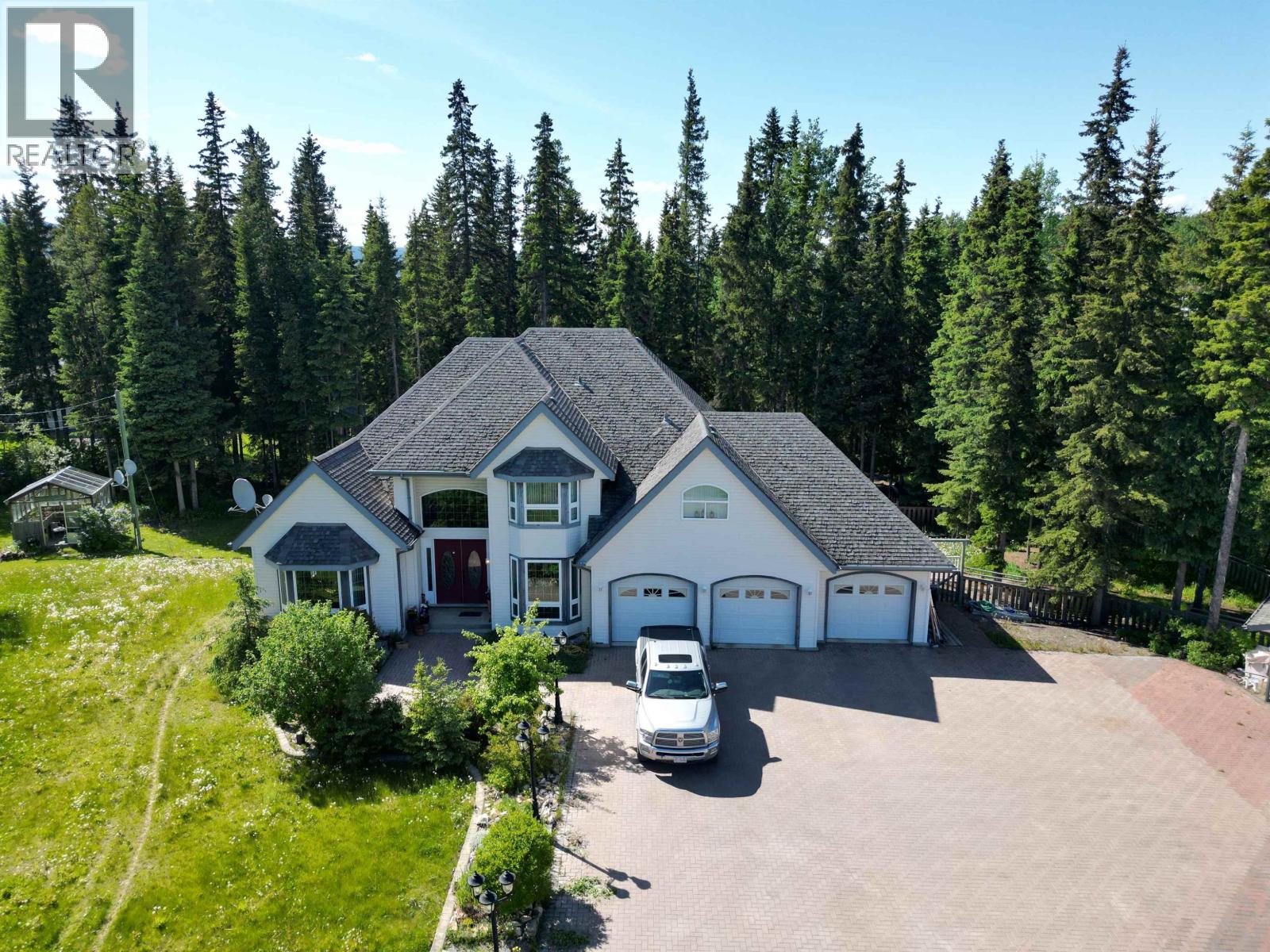
Highlights
This home is
9%
Time on Houseful
22 Days
School rated
4/10
Burns Lake
-2.18%
Description
- Home value ($/Sqft)$87/Sqft
- Time on Houseful22 days
- Property typeSingle family
- Median school Score
- Year built1998
- Garage spaces3
- Mortgage payment
* PREC - Personal Real Estate Corporation. One-of-a-kind executive home offering over 5,000 sq. ft. of custom-built luxury on a beautifully landscaped 0.71-acre lot. This stunning 4-bedroom, 5-bath residence blends charm, beauty, and functionality in a private, serene setting. Thoughtfully designed with spacious living areas, high-end finishes, and timeless character throughout. Enjoy the convenience of a 3-car attached garage and unmatched attention to detail. A true standout-there's nothing else like it in town. Ideal for those seeking space, elegance, and exclusivity in a premier location. (id:63267)
Home overview
Amenities / Utilities
- Heat source Natural gas
- Heat type Forced air
Exterior
- # total stories 3
- Roof Conventional
- # garage spaces 3
- Has garage (y/n) Yes
Interior
- # full baths 5
- # total bathrooms 5.0
- # of above grade bedrooms 4
Lot/ Land Details
- Lot dimensions 31101
Overview
- Lot size (acres) 0.7307566
- Listing # R3054855
- Property sub type Single family residence
- Status Active
Rooms Information
metric
- Primary bedroom 5.385m X 4.293m
Level: Above - 2nd bedroom 3.988m X 3.454m
Level: Above - 3rd bedroom 3.048m X 2.769m
Level: Above - 4th bedroom 3.505m X 3.251m
Level: Above - Recreational room / games room 11.582m X 7.315m
Level: Basement - Media room 5.563m X 3.734m
Level: Basement - Family room 4.928m X 4.267m
Level: Main - Other 7.214m X 3.454m
Level: Main - Laundry 4.978m X 2.362m
Level: Main - Living room 5.283m X 3.988m
Level: Main - Eating area 3.962m X 3.353m
Level: Main - Dining room 3.658m X 3.048m
Level: Main - Kitchen 4.267m X 3.962m
Level: Main - Den 3.251m X 2.769m
Level: Main
SOA_HOUSEKEEPING_ATTRS
- Listing source url Https://www.realtor.ca/real-estate/28944535/585-5th-avenue-burns-lake
- Listing type identifier Idx
The Home Overview listing data and Property Description above are provided by the Canadian Real Estate Association (CREA). All other information is provided by Houseful and its affiliates.

Lock your rate with RBC pre-approval
Mortgage rate is for illustrative purposes only. Please check RBC.com/mortgages for the current mortgage rates
$-1,240
/ Month25 Years fixed, 20% down payment, % interest
$
$
$
%
$
%

Schedule a viewing
No obligation or purchase necessary, cancel at any time

