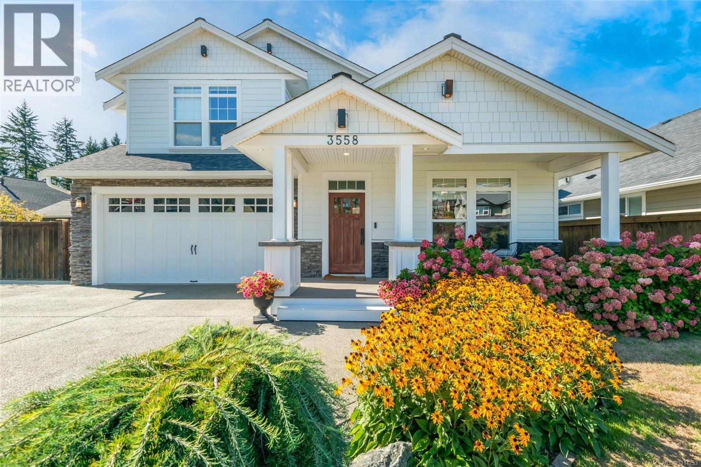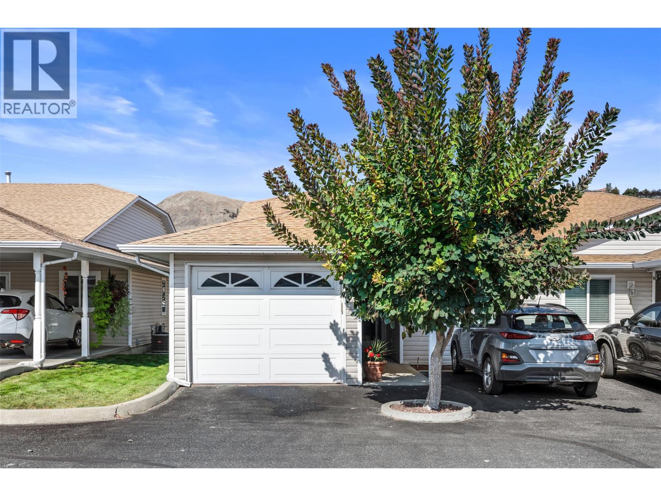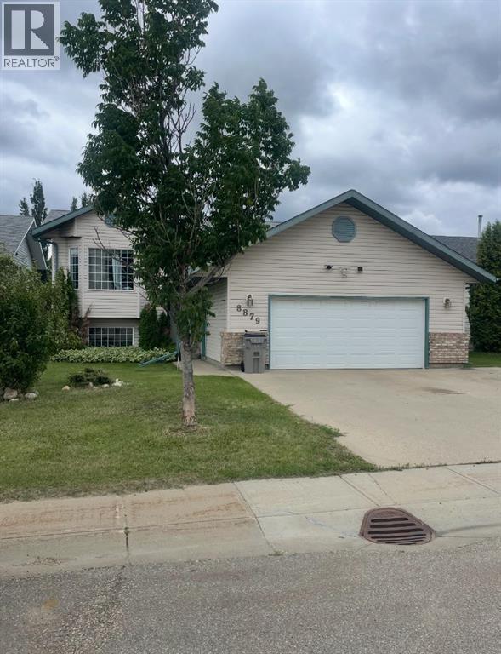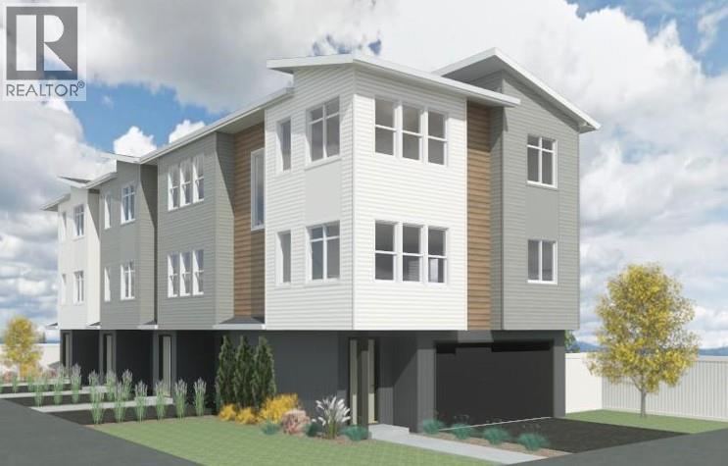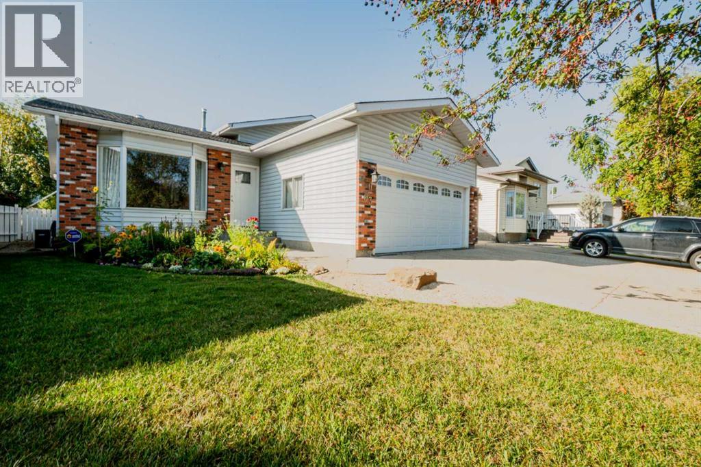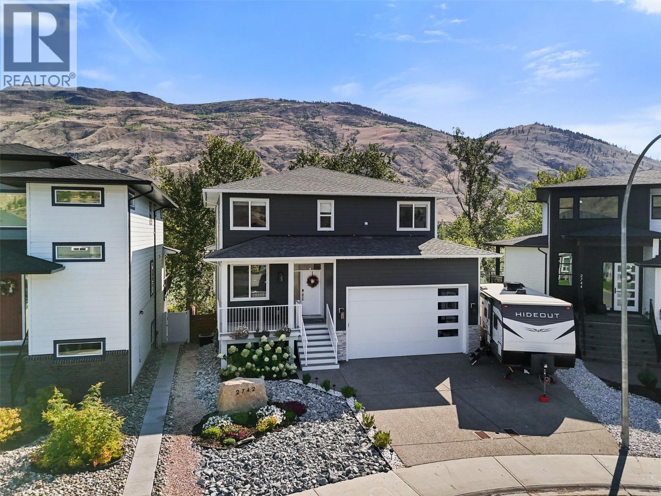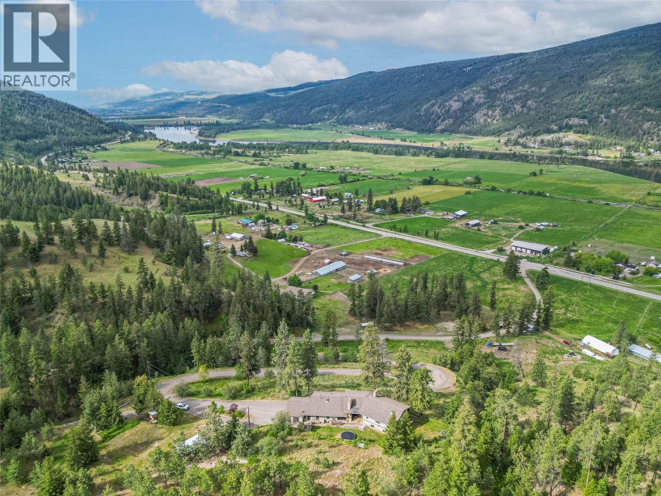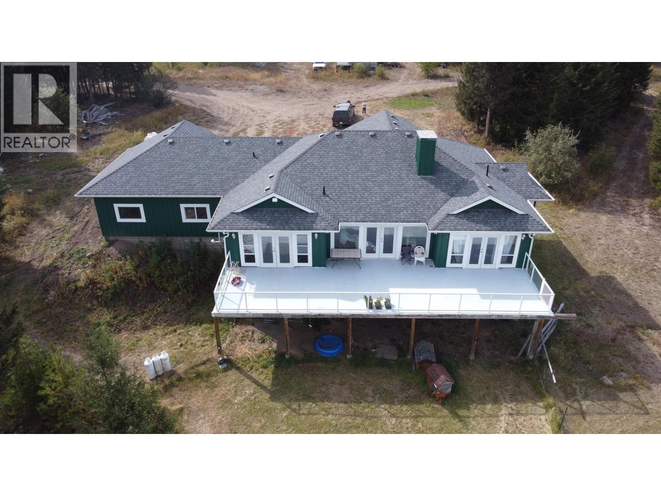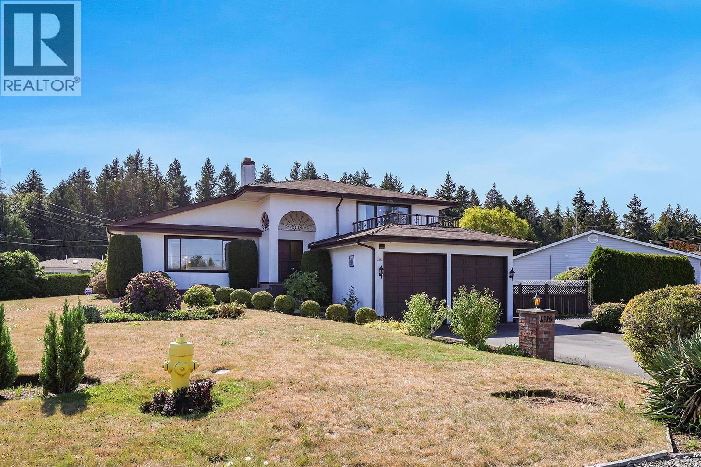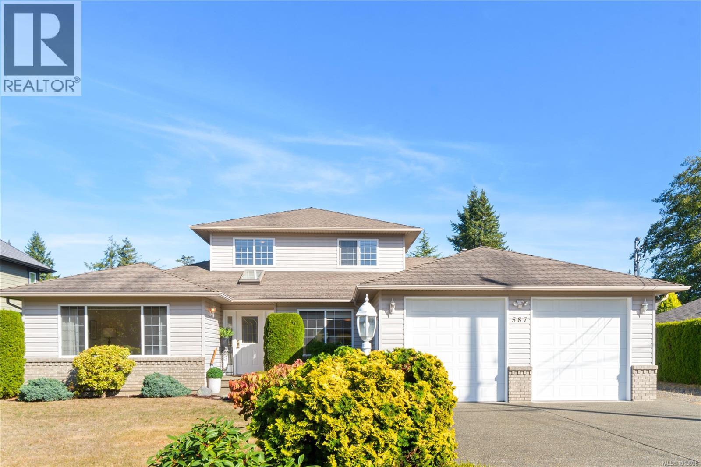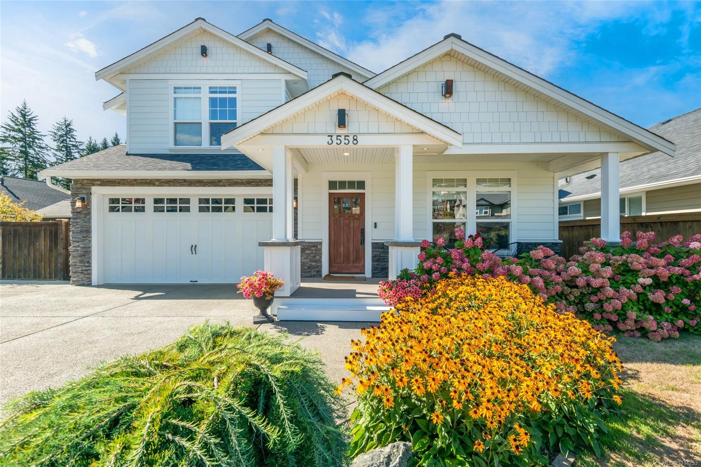- Houseful
- BC
- Burns Lake
- V0J
- 58502 Ootsa Hill Rd
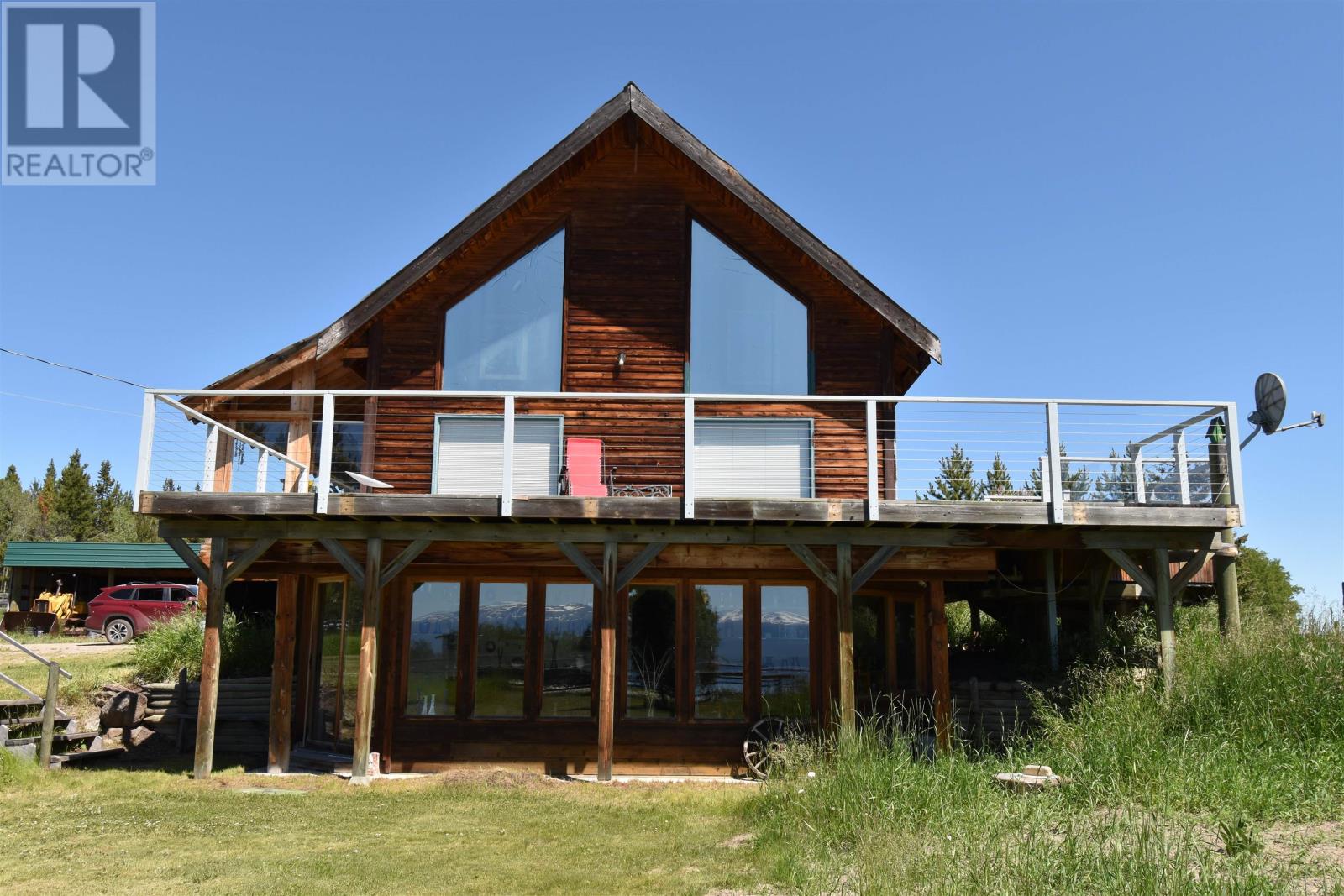
58502 Ootsa Hill Rd
58502 Ootsa Hill Rd
Highlights
Description
- Home value ($/Sqft)$245/Sqft
- Time on Houseful435 days
- Property typeSingle family
- Lot size77.80 Acres
- Year built1980
- Mortgage payment
* PREC - Personal Real Estate Corporation. This could be the opportunity you have been waiting for! 77.8 Acres with breathtaking views of Ootsa Lake and Tweedsmuir Park. The house is practical and beautiful, 5 bedrooms, many artistic touches. It boasts vaulted ceilings, an open kitchen & living room area with lots of storage. A large fireplace with local hand-picked rocks. A custom-built stained-glass wall separates the primary bdrm and ensuite in the mezzanine upstairs. The basement could be used as a suite, or B & B. Outside has everything, it is fenced and ready for horses with a riding arena and 5 covered stalls. Huge greenhouse & garden, custom root cellar, tack shed, the workshop is a large Quonset with a cement floor and power. This home must be seen to be appreciated. The love and pride of ownership shines throughout. (id:55581)
Home overview
- Heat source Wood
- Heat type Forced air
- # total stories 3
- Roof Conventional
- # full baths 4
- # total bathrooms 4.0
- # of above grade bedrooms 5
- Has fireplace (y/n) Yes
- View Lake view
- Lot dimensions 77.8
- Lot size (acres) 77.8
- Building size 2857
- Listing # R2903762
- Property sub type Single family residence
- Status Active
- Primary bedroom 4.039m X 5.283m
Level: Above - Loft 2.21m X 4.064m
Level: Above - Office 2.311m X 2.54m
Level: Above - Laundry 1.549m X 3.531m
Level: Basement - Family room 3.658m X 7.315m
Level: Basement - 4th bedroom 3.251m X 5.029m
Level: Basement - 5th bedroom 2.642m X 3.734m
Level: Basement - Kitchen 2.464m X 2.769m
Level: Main - Living room 4.623m X 5.004m
Level: Main - 3rd bedroom 3.581m X 3.81m
Level: Main - Dining room 2.286m X 2.464m
Level: Main - Foyer 2.769m X 1.549m
Level: Main - 2nd bedroom 2.667m X 3.581m
Level: Main
- Listing source url Https://www.realtor.ca/real-estate/27148091/58502-ootsa-hill-road-burns-lake
- Listing type identifier Idx

$-1,864
/ Month


