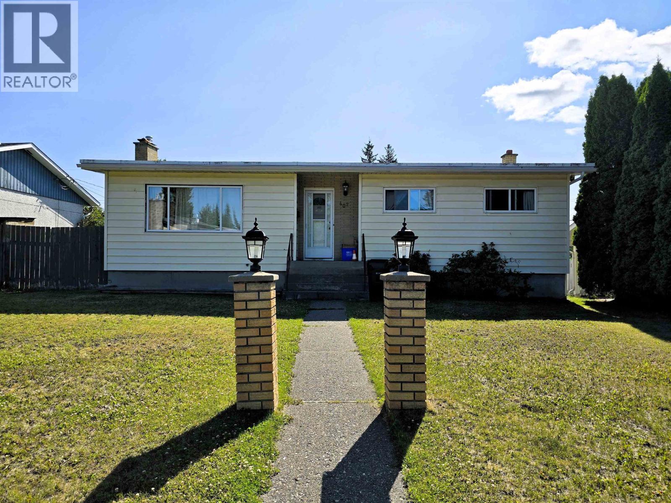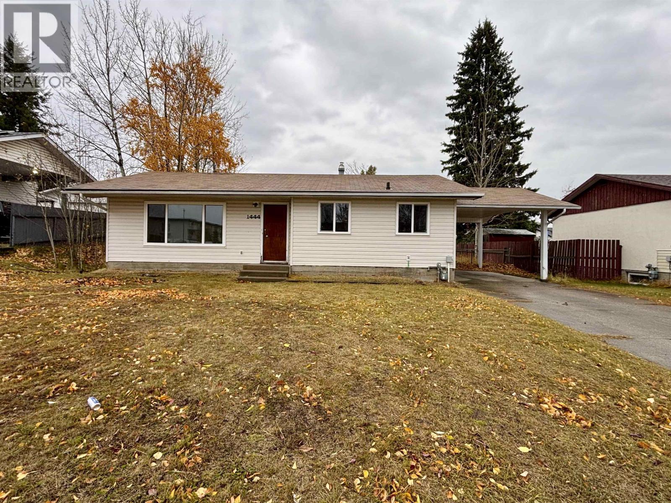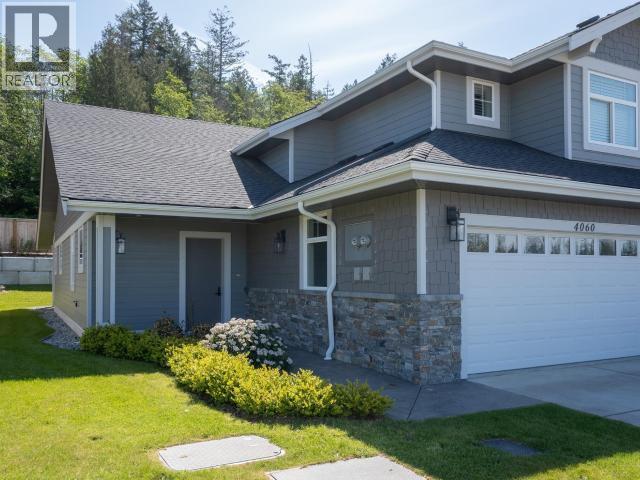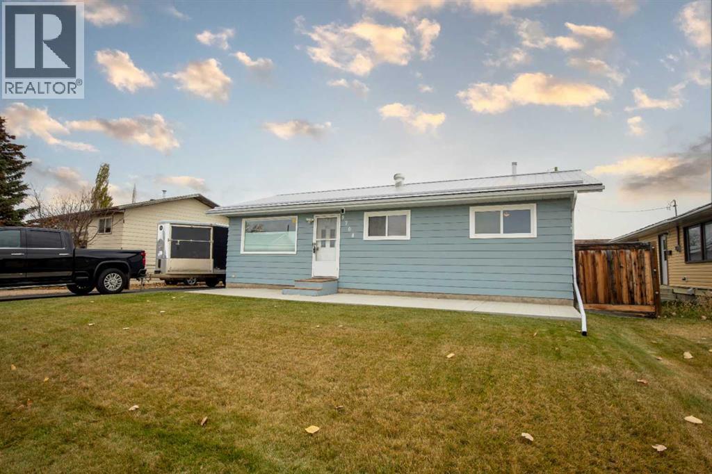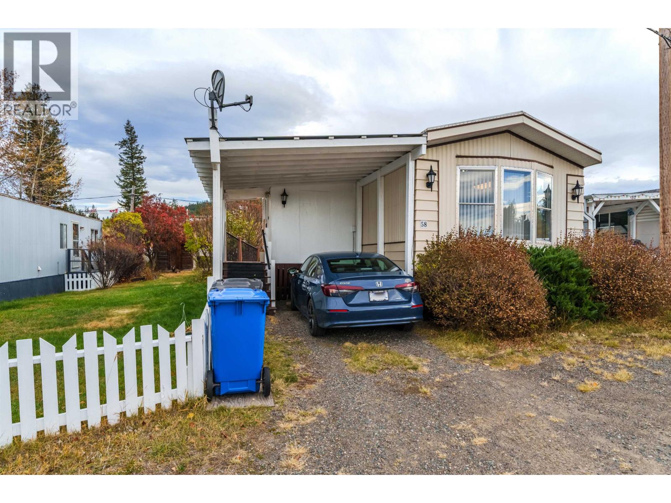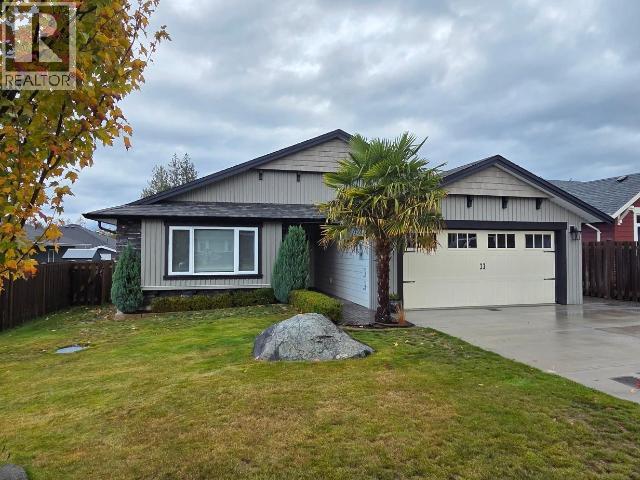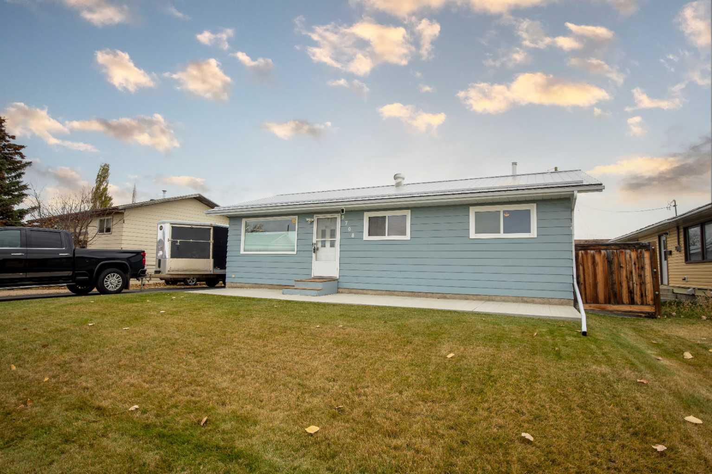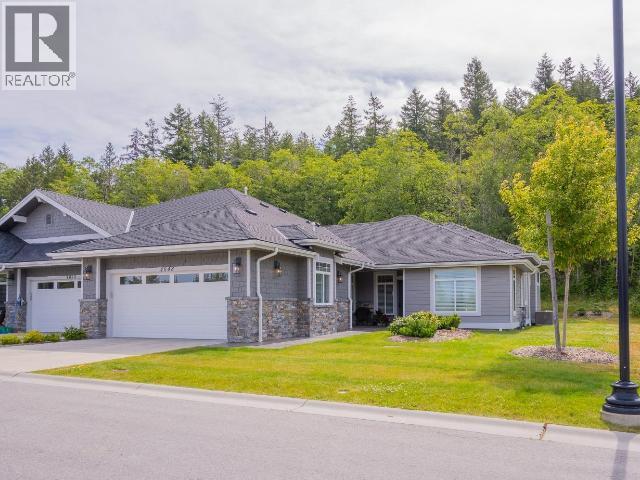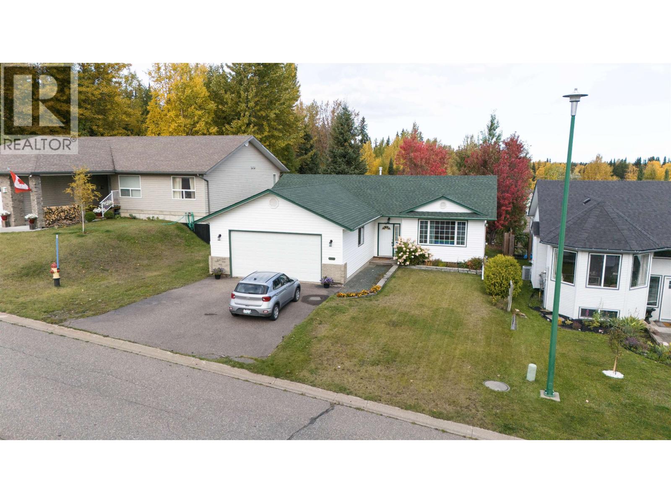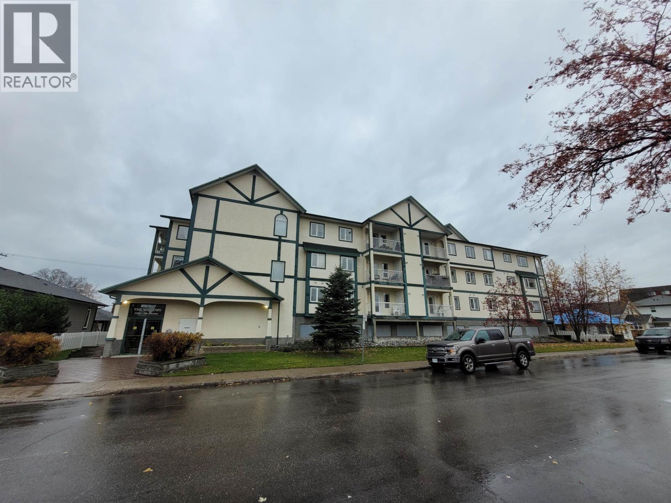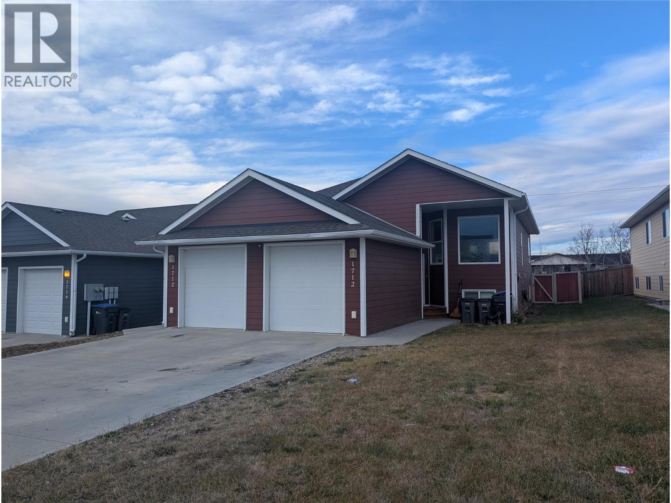- Houseful
- BC
- Burns Lake
- V0J
- 7120 Brown Rd
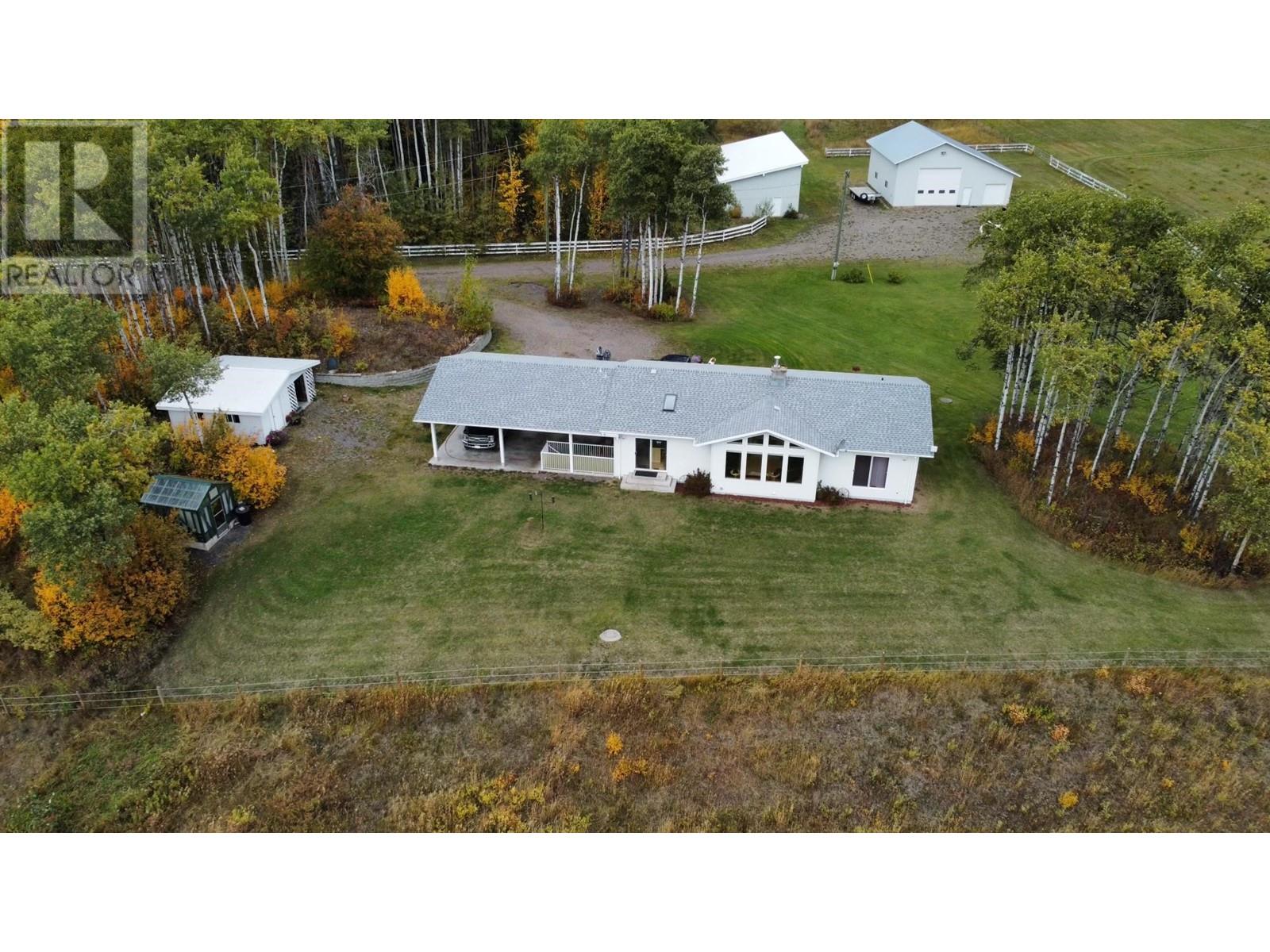
Highlights
This home is
130%
Time on Houseful
198 Days
Home features
View
School rated
4/10
Burns Lake
-2.18%
Description
- Home value ($/Sqft)$332/Sqft
- Time on Houseful198 days
- Property typeSingle family
- Median school Score
- Lot size11.11 Acres
- Year built2001
- Garage spaces5
- Mortgage payment
* PREC - Personal Real Estate Corporation. Stunning 360 degree views of Francois Lake from this beautifully well kept 3-bedroom, 3-bathroom home on 11 fully fenced and cross-fenced acres. Features include a massive 64' x 28' storage shop, a one-of-a-kind 45x40 workshop, hay barn, greenhouse, wood storage, and more. A rare opportunity to own a versatile, view-rich property perfect for hobby farming, recreation, or peaceful rural living. Move-in ready with space to grow and play-properties like this don't come along often! (id:63267)
Home overview
Amenities / Utilities
- Heat source Electric, wood
- Heat type Forced air
Exterior
- # total stories 2
- Roof Conventional
- # garage spaces 5
- Has garage (y/n) Yes
Interior
- # full baths 3
- # total bathrooms 3.0
- # of above grade bedrooms 3
- Has fireplace (y/n) Yes
Location
- View City view, mountain view, view (panoramic)
Lot/ Land Details
- Lot dimensions 11.11
Overview
- Lot size (acres) 11.11
- Listing # R2987955
- Property sub type Single family residence
- Status Active
Rooms Information
metric
- 3rd bedroom 4.089m X 2.769m
Level: Basement - Utility 4.902m X 4.267m
Level: Basement - 2nd bedroom 4.089m X 2.896m
Level: Basement - Mudroom 4.877m X 1.829m
Level: Basement - Pantry 3.734m X 2.87m
Level: Basement - Recreational room / games room 4.775m X 3.581m
Level: Basement - Office 2.515m X 2.337m
Level: Basement - Kitchen 4.902m X 3.378m
Level: Main - Laundry 3.988m X 2.769m
Level: Main - Primary bedroom 4.166m X 3.683m
Level: Main - Office 2.159m X 2.286m
Level: Main - Foyer 2.667m X 2.337m
Level: Main - Living room 4.978m X 4.318m
Level: Main
SOA_HOUSEKEEPING_ATTRS
- Listing source url Https://www.realtor.ca/real-estate/28142522/7120-brown-road-burns-lake
- Listing type identifier Idx
The Home Overview listing data and Property Description above are provided by the Canadian Real Estate Association (CREA). All other information is provided by Houseful and its affiliates.

Lock your rate with RBC pre-approval
Mortgage rate is for illustrative purposes only. Please check RBC.com/mortgages for the current mortgage rates
$-2,627
/ Month25 Years fixed, 20% down payment, % interest
$
$
$
%
$
%

Schedule a viewing
No obligation or purchase necessary, cancel at any time

