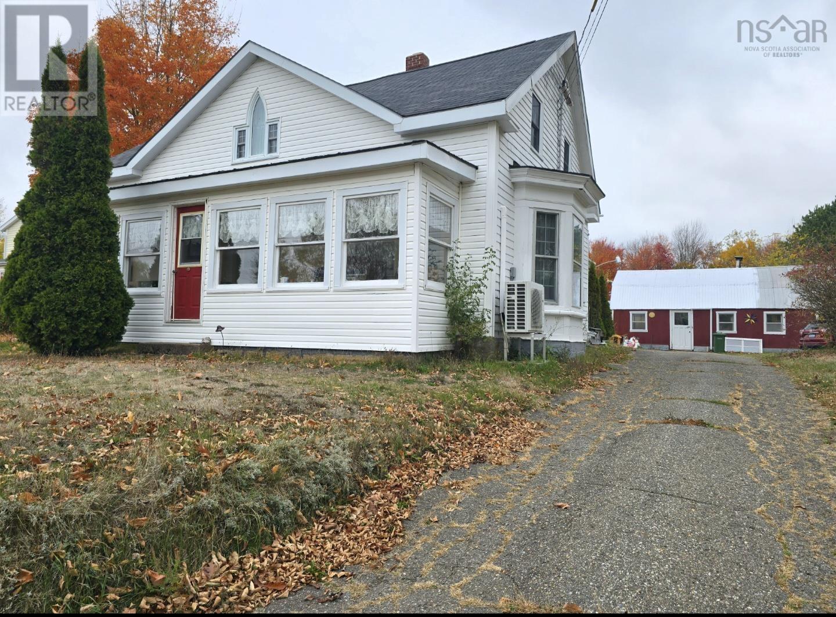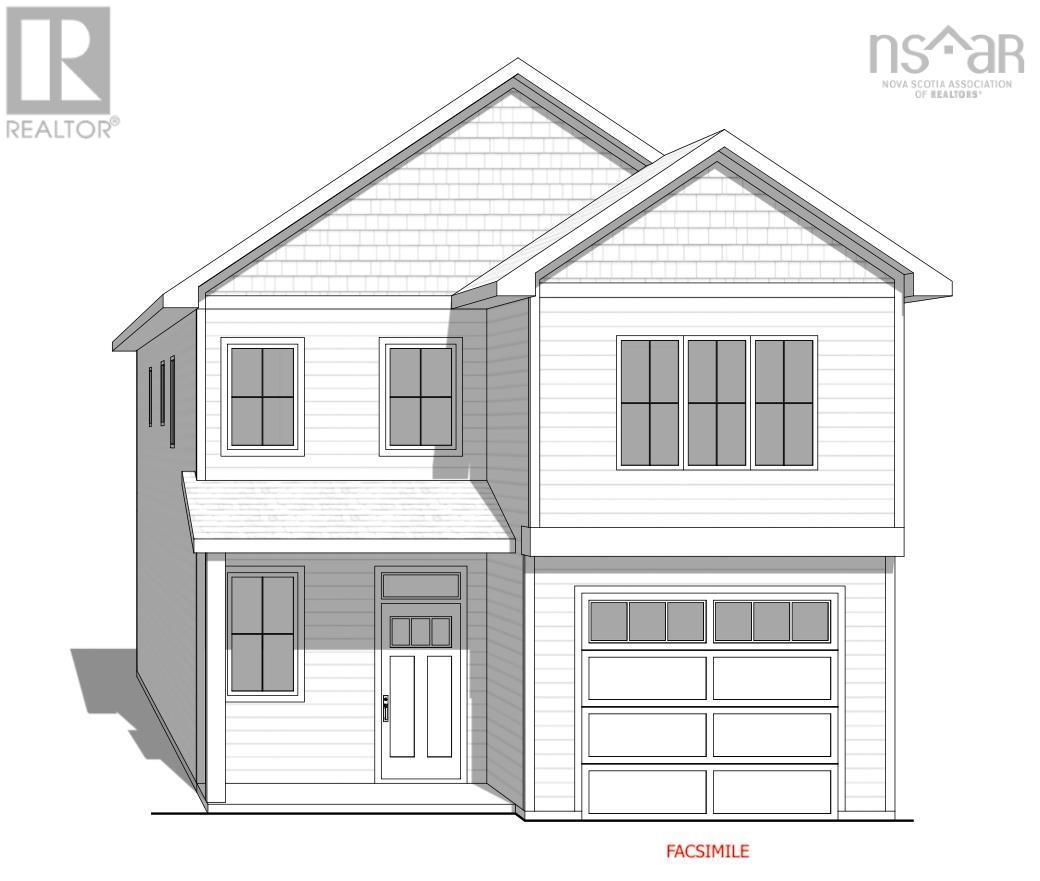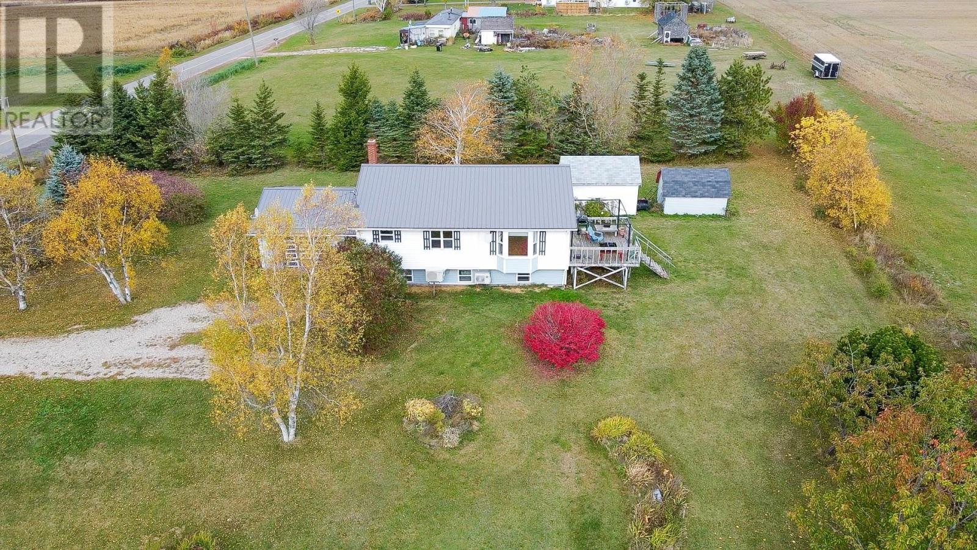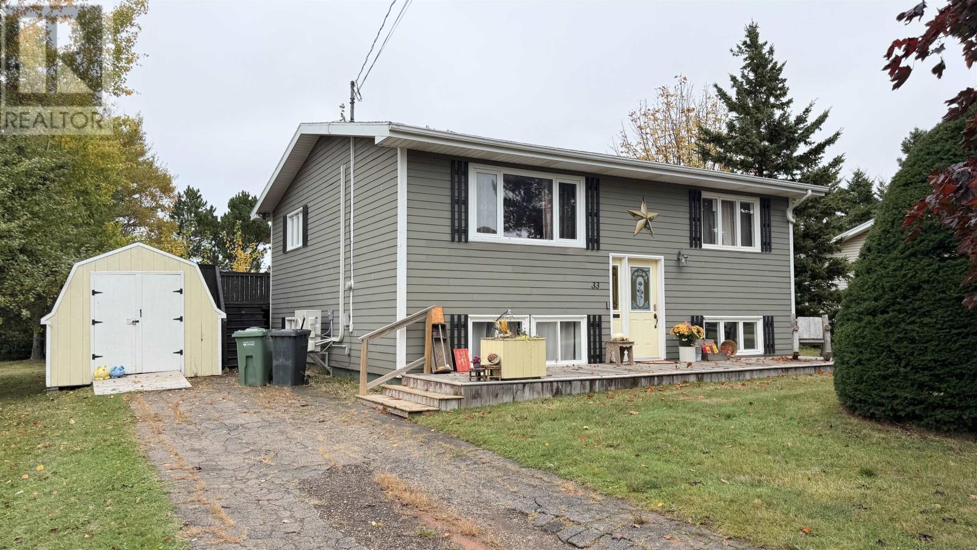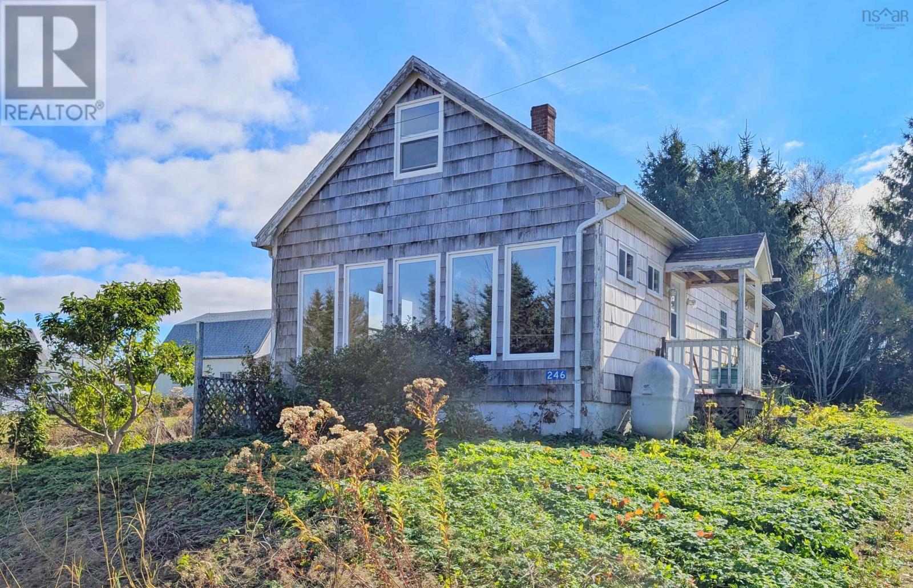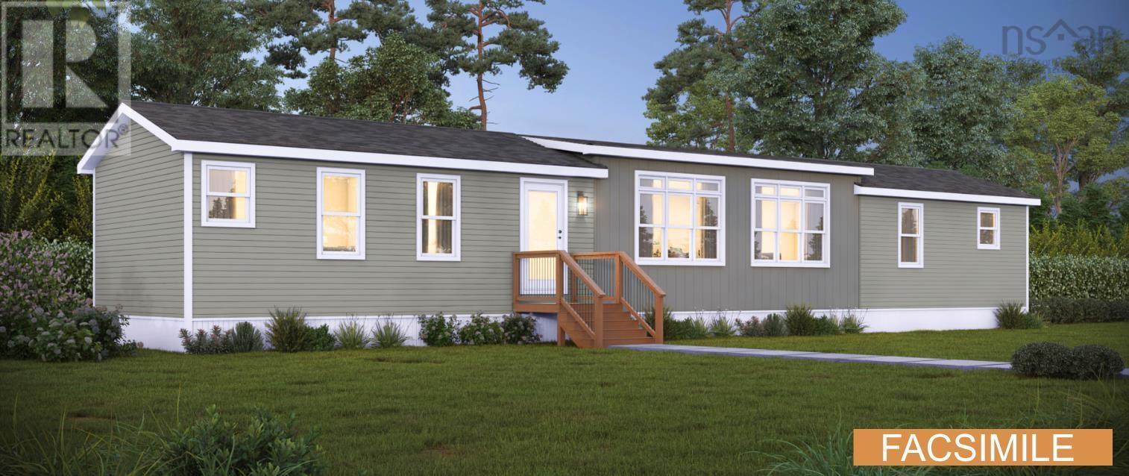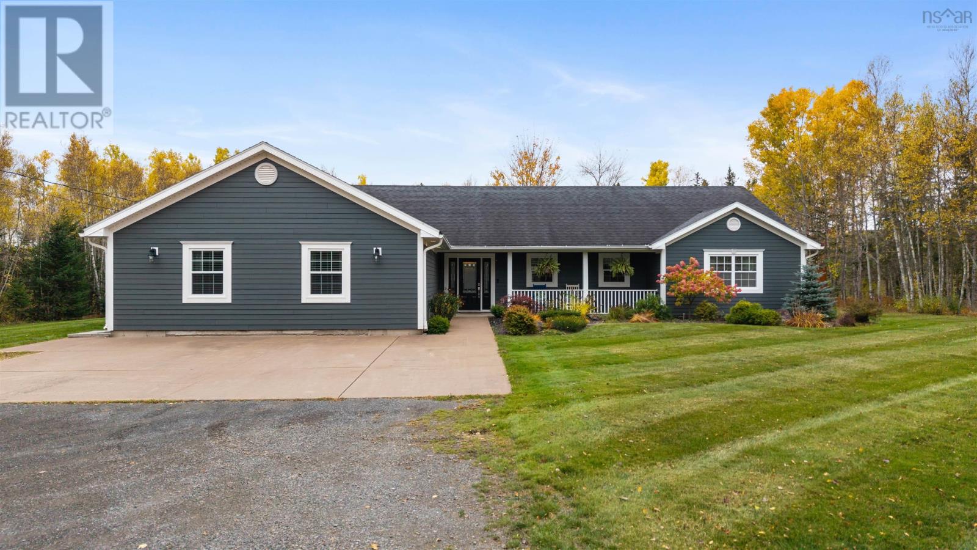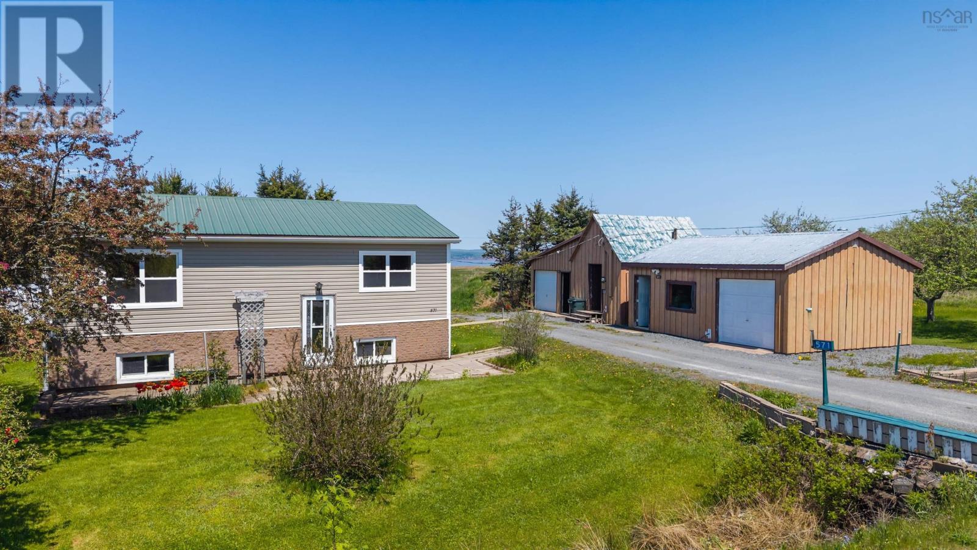
571 Burntcoat Rd
For Sale
141 Days
$389,900 $40K
$349,900
4 beds
2 baths
1,660 Sqft
571 Burntcoat Rd
For Sale
141 Days
$389,900 $40K
$349,900
4 beds
2 baths
1,660 Sqft
Highlights
This home is
13%
Time on Houseful
141 Days
Home features
Large lot
Description
- Home value ($/Sqft)$211/Sqft
- Time on Houseful141 days
- Property typeSingle family
- Lot size3 Acres
- Mortgage payment
Explore the potential and invite your entrepreneurial spirit to visit this well maintained property located just past the entrance to Burntcoat Park, a popular tourist destination where you can walk on the ocean floor and experience the worlds highest tides. With kitchen on both levels a long with bed and bath, your dream of competing to be Canada's next great Air BnB host just got a whole lot closer. An excellent opportunity to add income to your bottom line or host family or warm country holidays with a salty breeze. House has been very well maintained allowing you to unleash your creativity with needed cosmetic updates. Sits on recently surveyed 3 +/- acre lot with ample outbuildings. (id:55581)
Home overview
Amenities / Utilities
- Cooling Wall unit, heat pump
- Sewer/ septic Septic system
Exterior
- # total stories 1
- Has garage (y/n) Yes
Interior
- # full baths 2
- # total bathrooms 2.0
- # of above grade bedrooms 4
- Flooring Carpeted, laminate, vinyl
Location
- Community features Recreational facilities, school bus
- Subdivision Burntcoat
- View View of water
- Directions 2211348
Lot/ Land Details
- Lot desc Partially landscaped
- Lot dimensions 3
Overview
- Lot size (acres) 3.0
- Building size 1660
- Listing # 202513129
- Property sub type Single family residence
- Status Active
Rooms Information
metric
- Bedroom 9.11m X 9.3m
Level: Basement - Eat in kitchen 21.7m X 13.5m
Level: Basement - Den 9.5m X 13.5m
Level: Basement - Utility 10m X 4.7m
Level: Basement - Bathroom (# of pieces - 1-6) 5m X 8m
Level: Basement - Family room 13.9m X 13.5m
Level: Basement - Eat in kitchen 11.1m X 11.6m
Level: Main - Bathroom (# of pieces - 1-6) 4m X 10m
Level: Main - Bedroom 8m X 11.9m
Level: Main - Living room 11.5m X NaNm
Level: Main - Bedroom 11.1m X 11.4m
Level: Main
SOA_HOUSEKEEPING_ATTRS
- Listing source url Https://www.realtor.ca/real-estate/28402380/571-burntcoat-road-burntcoat-burntcoat
- Listing type identifier Idx
The Home Overview listing data and Property Description above are provided by the Canadian Real Estate Association (CREA). All other information is provided by Houseful and its affiliates.

Lock your rate with RBC pre-approval
Mortgage rate is for illustrative purposes only. Please check RBC.com/mortgages for the current mortgage rates
$-933
/ Month25 Years fixed, 20% down payment, % interest
$
$
$
%
$
%

Schedule a viewing
No obligation or purchase necessary, cancel at any time


