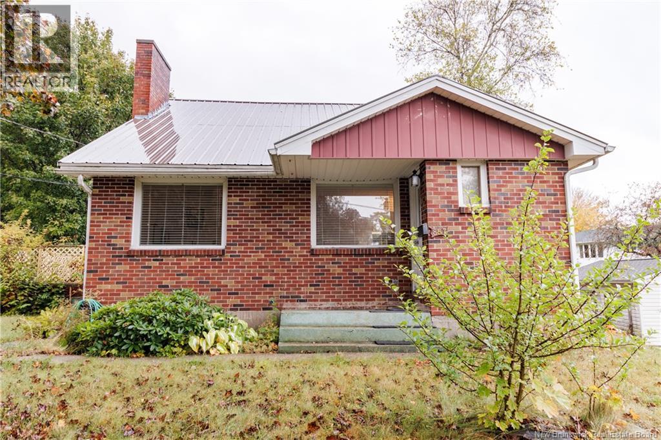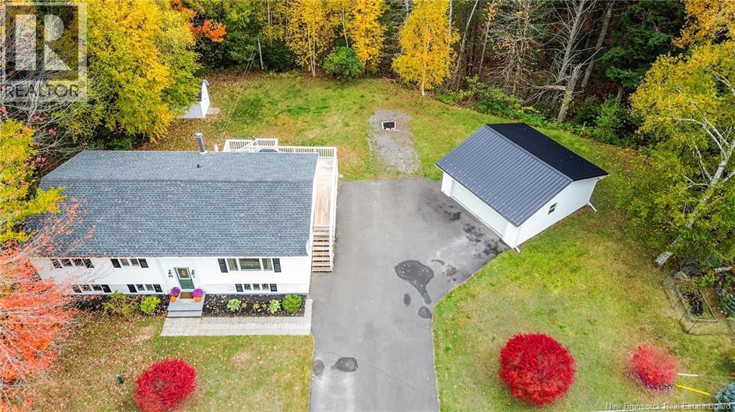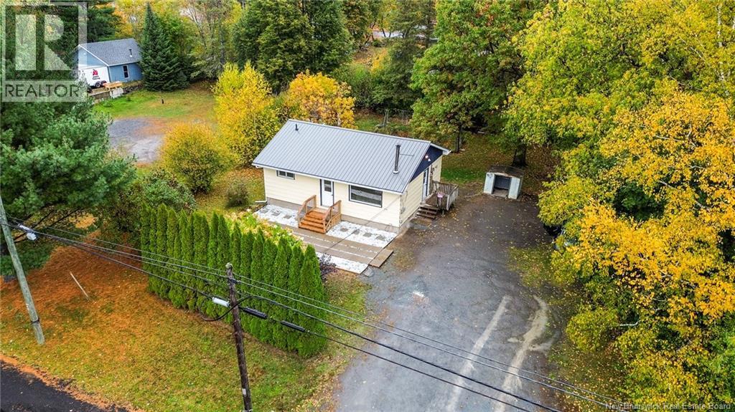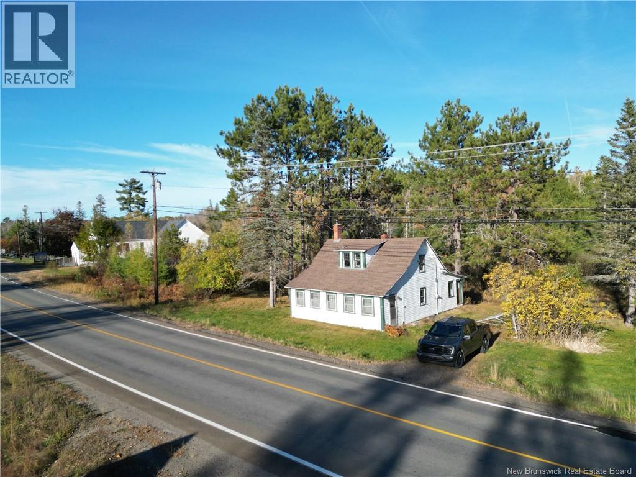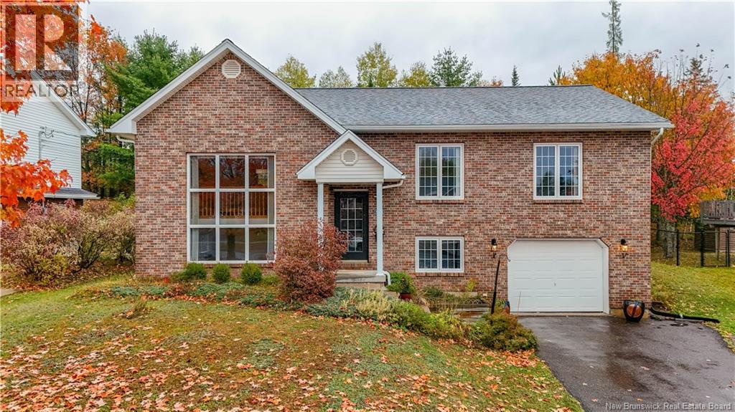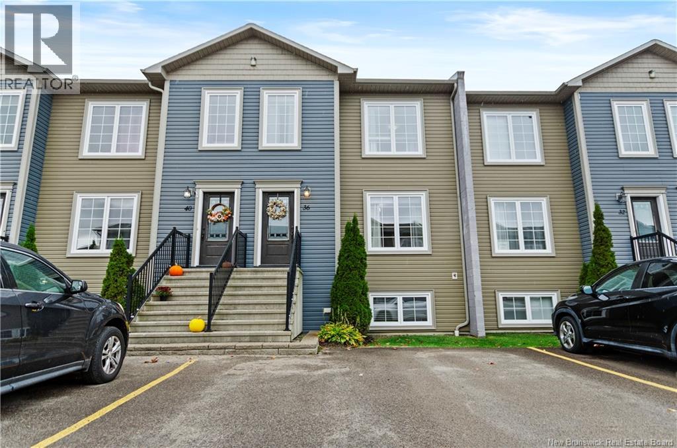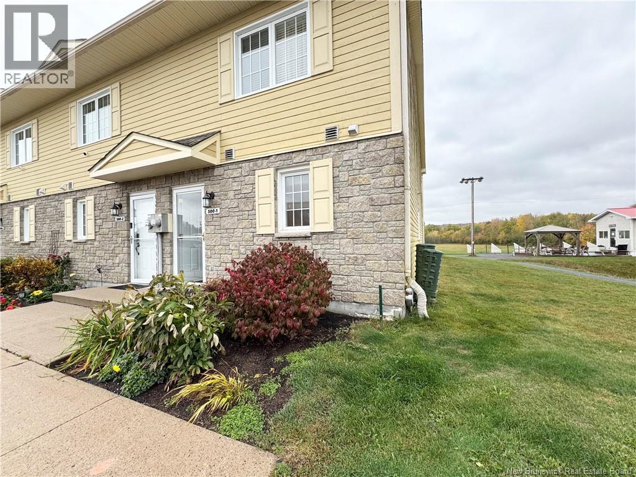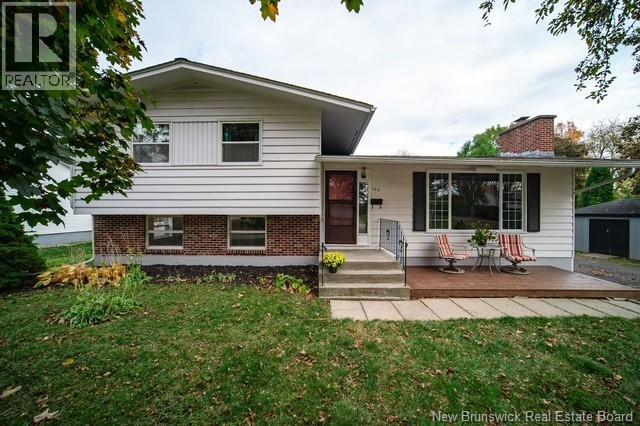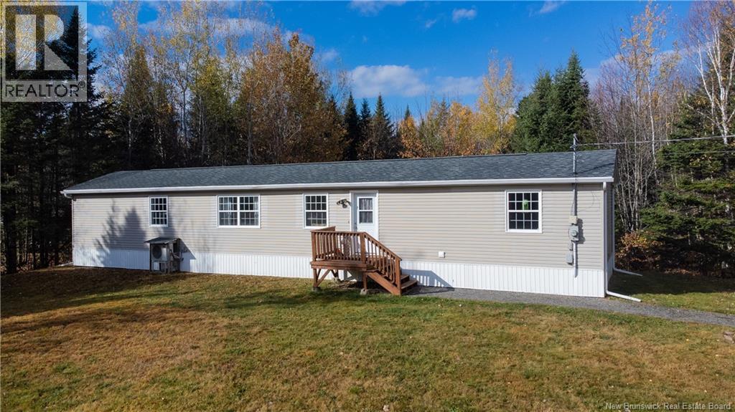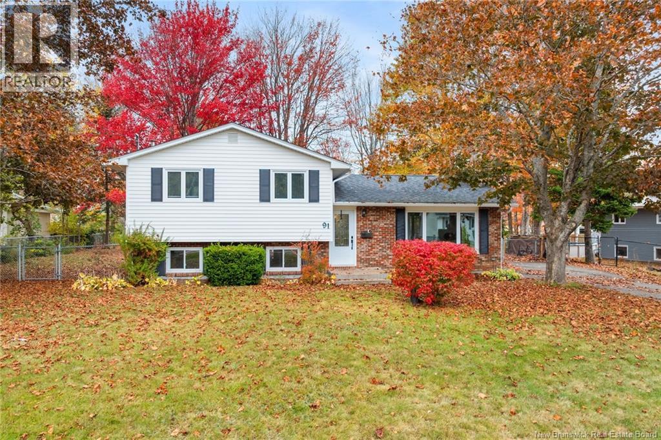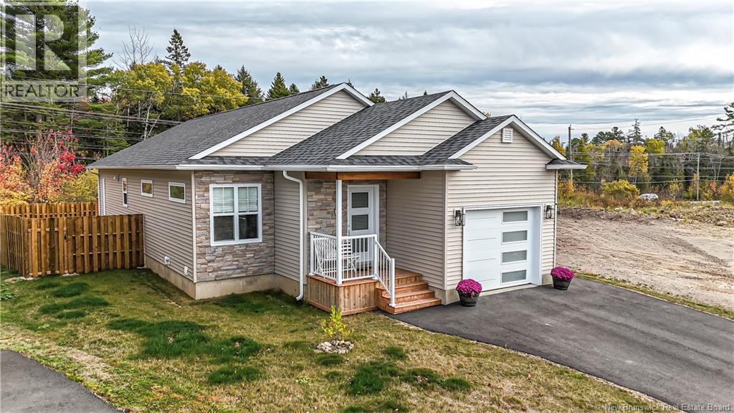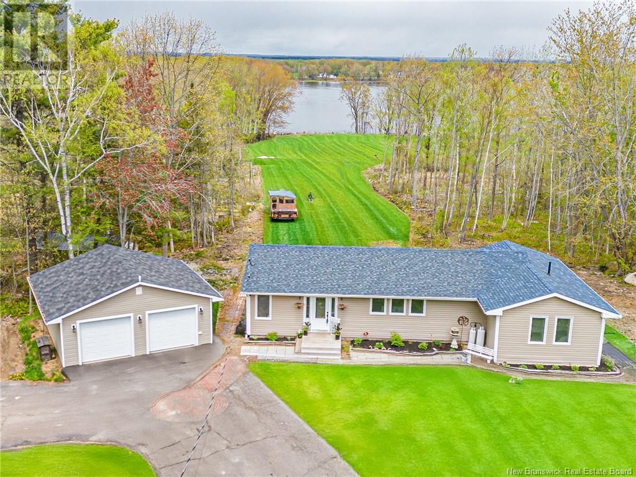
Highlights
Description
- Home value ($/Sqft)$255/Sqft
- Time on Houseful182 days
- Property typeSingle family
- StyleBungalow
- Lot size3.56 Acres
- Year built1979
- Mortgage payment
Incredible ONE OF A KIND home on the market right now! Property provides 3.56 acres of land plus WATERFRONT on the beautiful Saint John River fantastic summer fun with boating, water skiing, fishing, plus more fun in the winter with snowmobiling, skating, or skiing. Home was completely gutted and rebuilt since 2021 including an addition to the upper and lower level and also finishing the walk-out basement into a current inlaw suite. Backyard has been relandscaped plus a lower deck has been added for in-law suite. New 24x24 double garage was also built. Presently the lower level has open concept kitchen/dining/lvrm, primary bdrm w/walk-in closet, plus 2 beautiful bathrooms and its very own laundry. Walk-out from inlaw suite to its own driveway. Main level is stunning with gorgeous kitchen & huge island open to lvrm overlooking the water with decorative electric wall fireplace. Kids bdrms opposite to Mom & Dad with gorgeous bathroom/laundry. Primary bdrm with beautiful ensuite & walk-in closet plus access to back deck. This has it all!! (id:63267)
Home overview
- Cooling Heat pump
- Heat source Electric
- Heat type Baseboard heaters, heat pump
- Sewer/ septic Septic system
- # total stories 1
- Has garage (y/n) Yes
- # full baths 4
- # total bathrooms 4.0
- # of above grade bedrooms 5
- Flooring Ceramic, other
- Water body name St. john river
- Lot desc Landscaped
- Lot dimensions 3.56
- Lot size (acres) 3.56
- Building size 3140
- Listing # Nb116836
- Property sub type Single family residence
- Status Active
- Bedroom 3.277m X 4.089m
Level: Basement - Bathroom (# of pieces - 1-6) 1.956m X 4.242m
Level: Basement - Living room 3.2m X 5.258m
Level: Basement - Kitchen 2.794m X 3.175m
Level: Basement - Other 3.023m X 3.277m
Level: Basement - Storage 2.921m X 3.429m
Level: Basement - Bedroom 4.394m X 3.81m
Level: Basement - Ensuite 2.464m X 4.394m
Level: Basement - Dining room 4.394m X 2.591m
Level: Basement - Foyer 5.029m X 1.702m
Level: Main - Living room 4.089m X 4.877m
Level: Main - Ensuite 2.769m X 1.499m
Level: Main - Bathroom (# of pieces - 1-6) 3.531m X 2.489m
Level: Main - Bedroom 4.267m X 3.353m
Level: Main - Pantry 2.134m X 3.048m
Level: Main - Bedroom 4.267m X 3.658m
Level: Main - Dining room 4.242m X 2.997m
Level: Main - Kitchen 4.928m X 2.997m
Level: Main - Primary bedroom 3.658m X 3.658m
Level: Main
- Listing source url Https://www.realtor.ca/real-estate/28201424/17-hubbard-street-burton
- Listing type identifier Idx

$-2,133
/ Month

