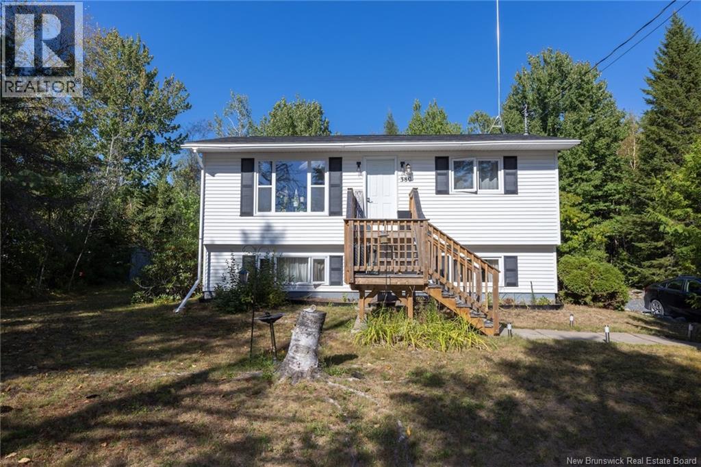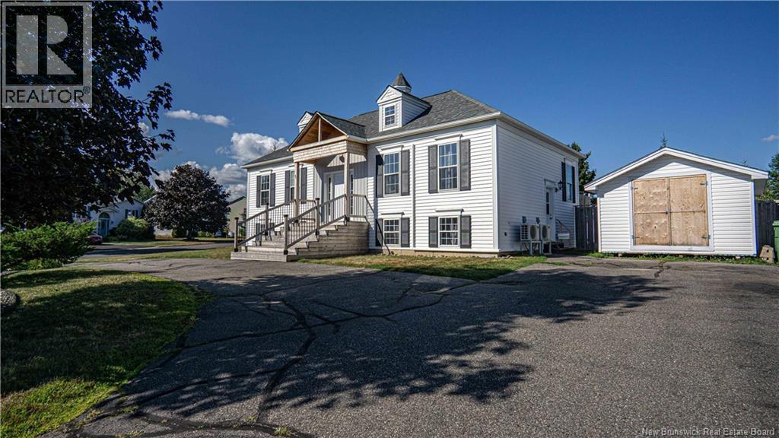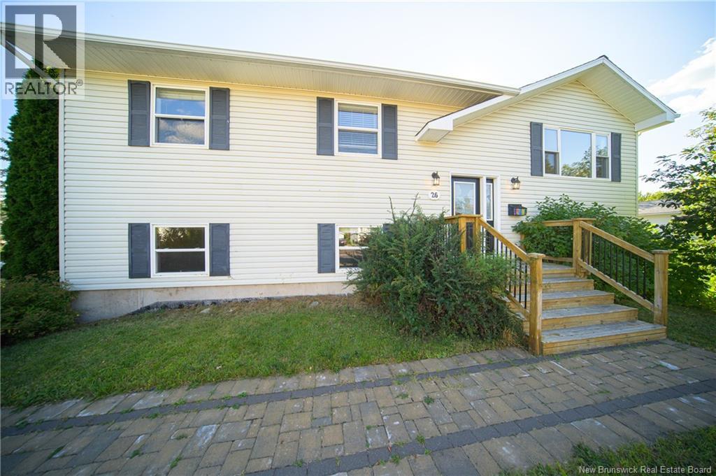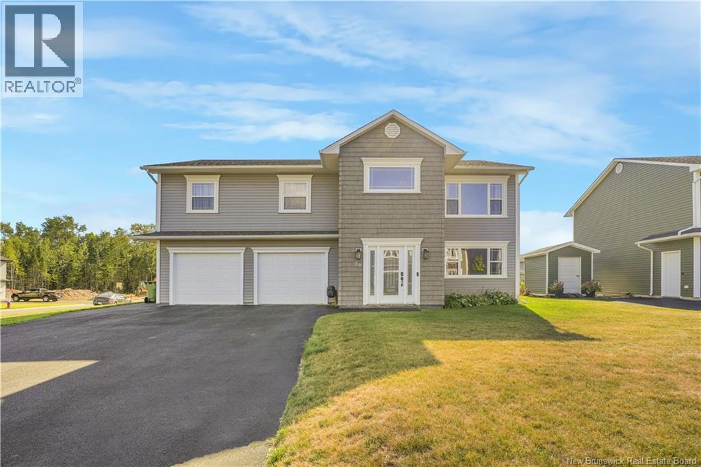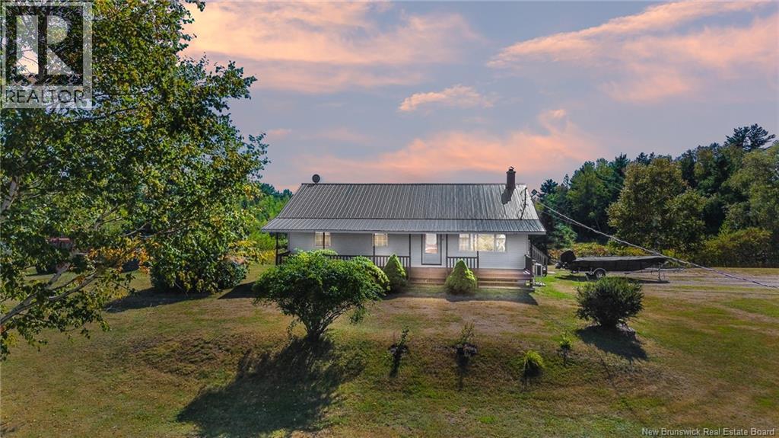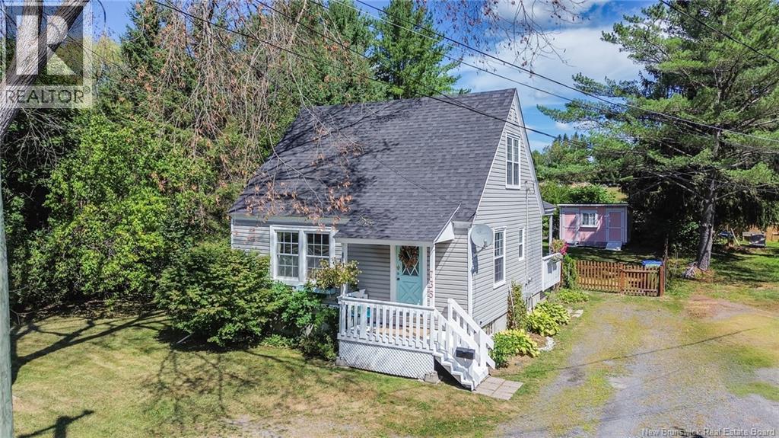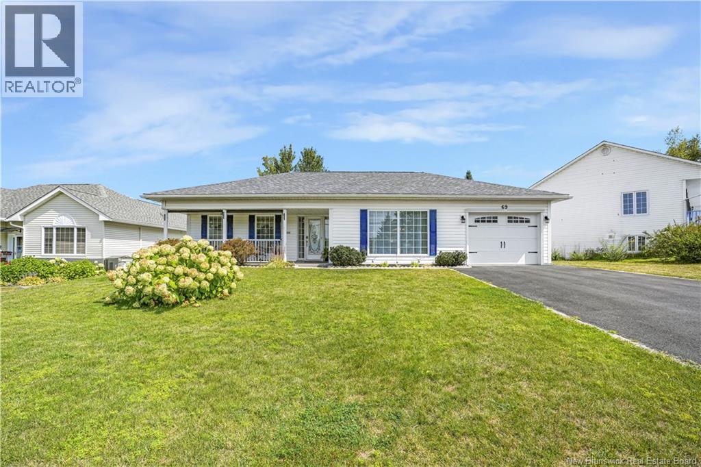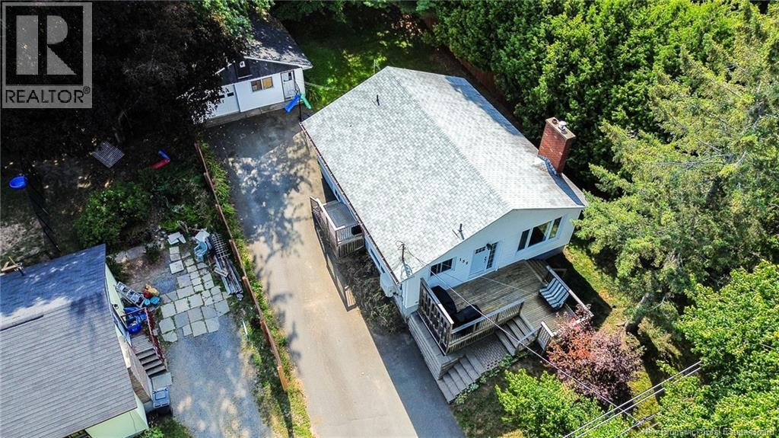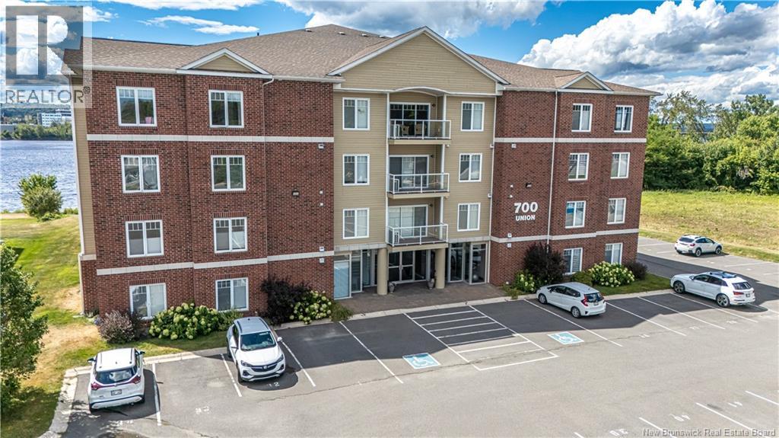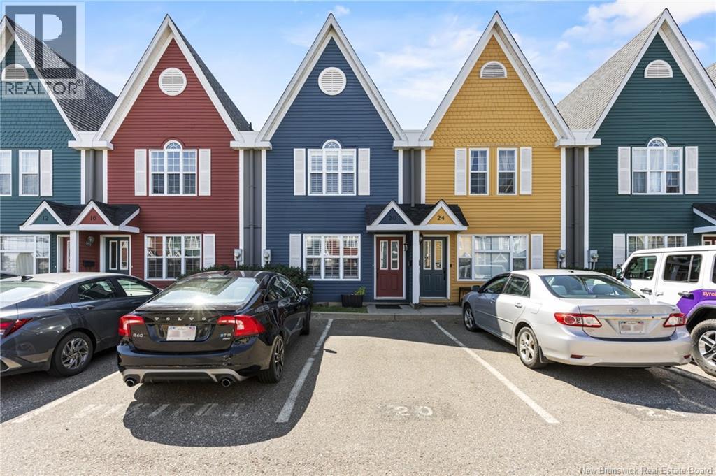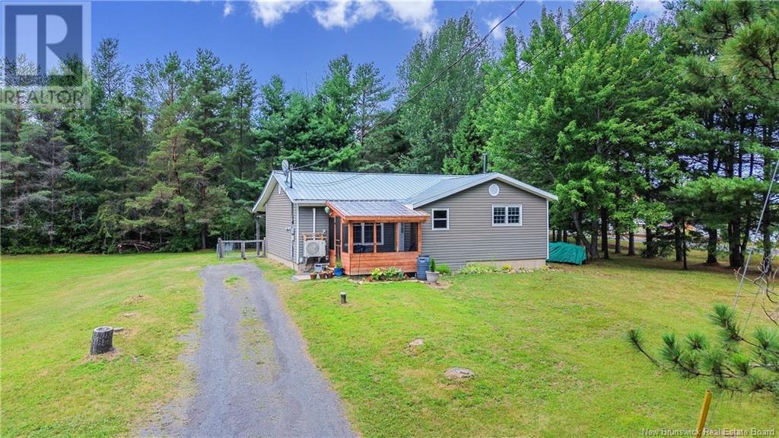
Highlights
This home is
23%
Time on Houseful
44 Days
Burton
-4.76%
Description
- Home value ($/Sqft)$159/Sqft
- Time on Houseful44 days
- Property typeSingle family
- StyleBungalow
- Lot size1.20 Acres
- Year built1984
- Mortgage payment
This cozy yet charming bungalow nestled on a generous lot in the peaceful countryside is waiting for you to make it your own. This delightful home features a beautifully renovated bathroom with two bedrooms on the main level. The charming screen house provides an ideal spot for outdoor relaxation and entertaining, perfect for summer evenings. The lower level offers a finished basement ready for your personal touchwhether you envision a home gym, workshop, or additional living space. The large lot provides plenty of room for gardening, outdoor activities, or future expansion. The property includes a detached garage - please note it could use some repairs but could be used as a useful outbuilding or for storage. (id:63267)
Home overview
Amenities / Utilities
- Cooling Heat pump
- Heat source Electric
- Heat type Baseboard heaters, heat pump
- Sewer/ septic Septic system
Exterior
- # total stories 1
- Has garage (y/n) Yes
Interior
- # full baths 2
- # total bathrooms 2.0
- # of above grade bedrooms 3
- Flooring Laminate, tile
Lot/ Land Details
- Lot dimensions 4856
Overview
- Lot size (acres) 1.1999011
- Building size 1881
- Listing # Nb123437
- Property sub type Single family residence
- Status Active
Rooms Information
metric
- Bedroom 3.327m X 3.277m
Level: Basement - Bathroom (# of pieces - 1-6) 2.057m X 2.286m
Level: Basement - Storage 3.175m X 2.388m
Level: Basement - Family room 4.216m X 5.41m
Level: Basement - Laundry 1.676m X 1.499m
Level: Basement - Storage 3.353m X 5.232m
Level: Basement - Dining room 3.226m X 2.769m
Level: Main - Kitchen 3.226m X 2.489m
Level: Main - Primary bedroom 4.039m X 3.429m
Level: Main - Living room 3.581m X 5.334m
Level: Main - Bedroom 5.004m X 3.15m
Level: Main - Bathroom (# of pieces - 1-6) 2.184m X 3.048m
Level: Main
SOA_HOUSEKEEPING_ATTRS
- Listing source url Https://www.realtor.ca/real-estate/28642460/4-currie-avenue-burton
- Listing type identifier Idx
The Home Overview listing data and Property Description above are provided by the Canadian Real Estate Association (CREA). All other information is provided by Houseful and its affiliates.

Lock your rate with RBC pre-approval
Mortgage rate is for illustrative purposes only. Please check RBC.com/mortgages for the current mortgage rates
$-800
/ Month25 Years fixed, 20% down payment, % interest
$
$
$
%
$
%

Schedule a viewing
No obligation or purchase necessary, cancel at any time
Nearby Homes
Real estate & homes for sale nearby

