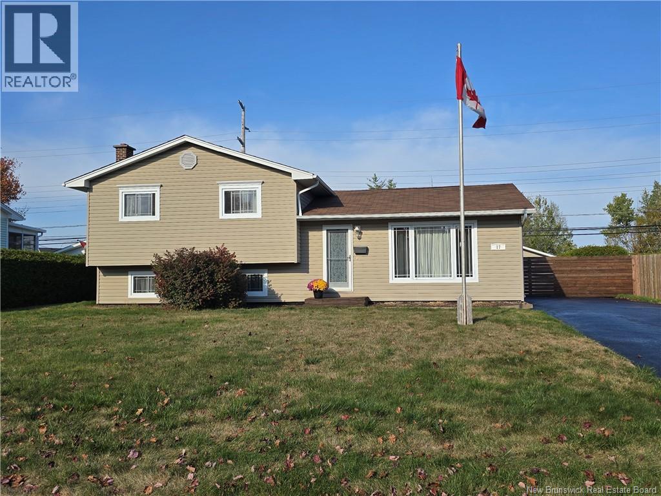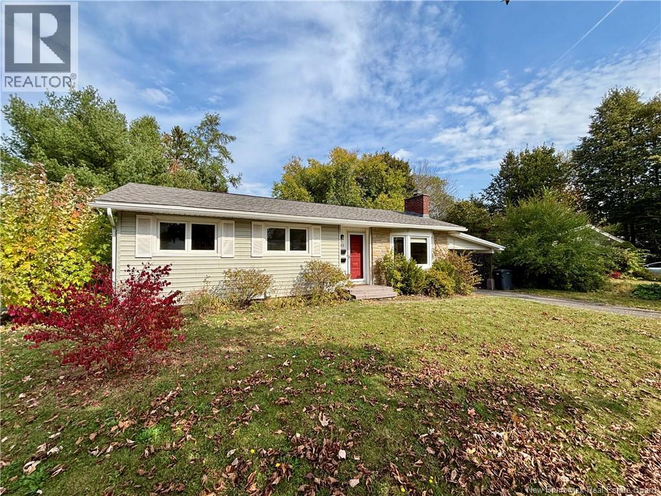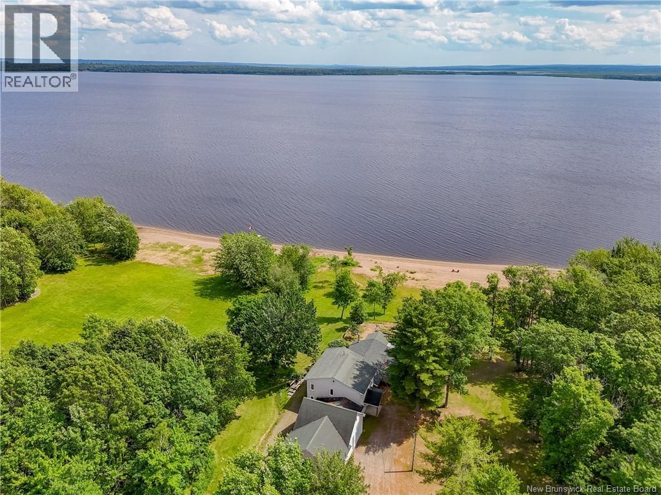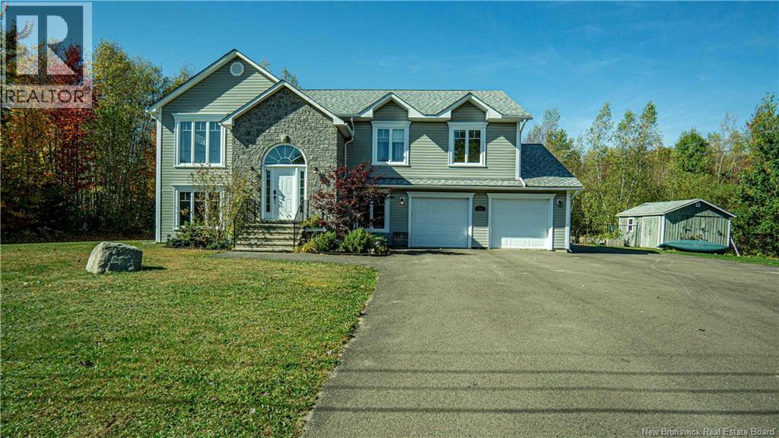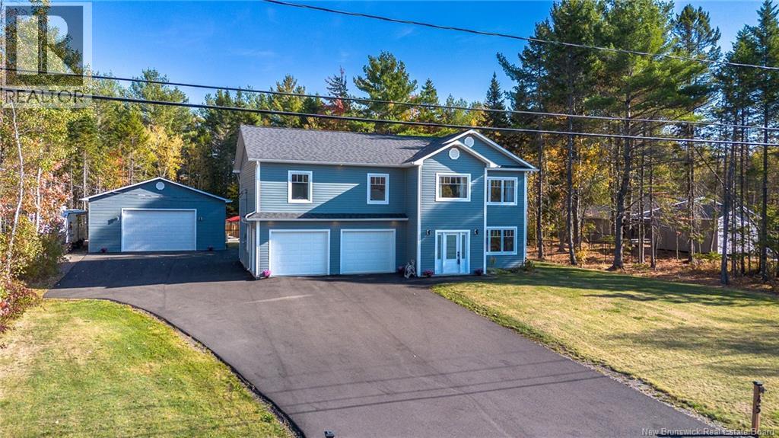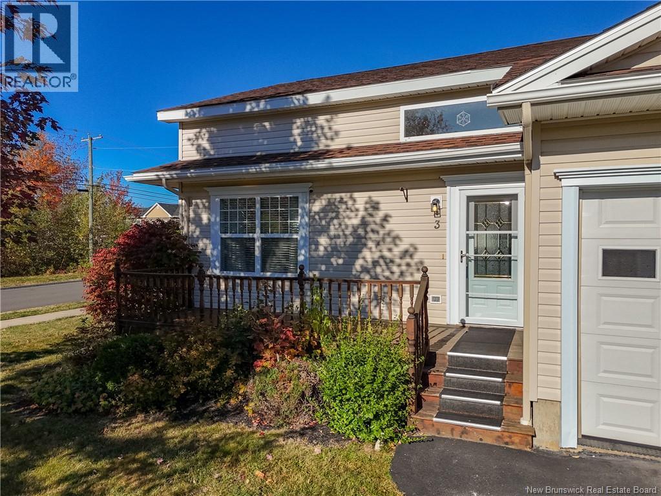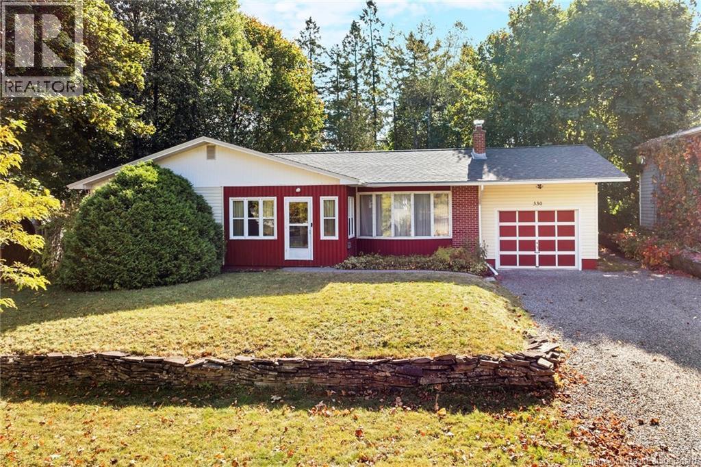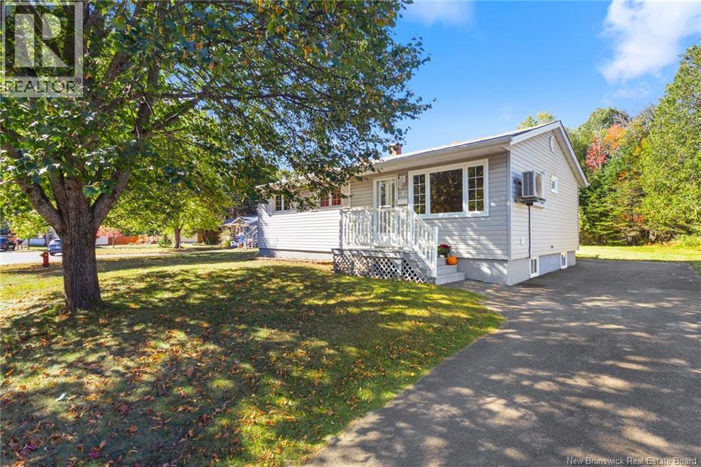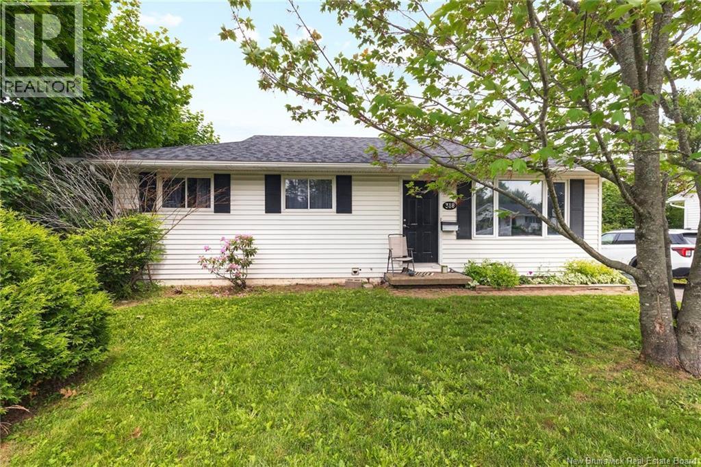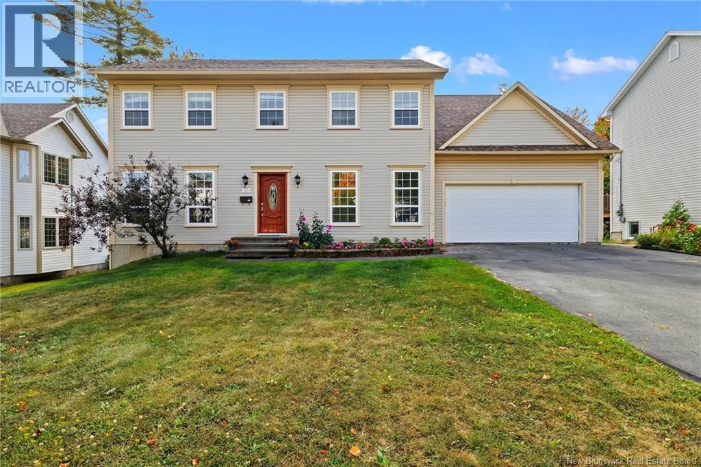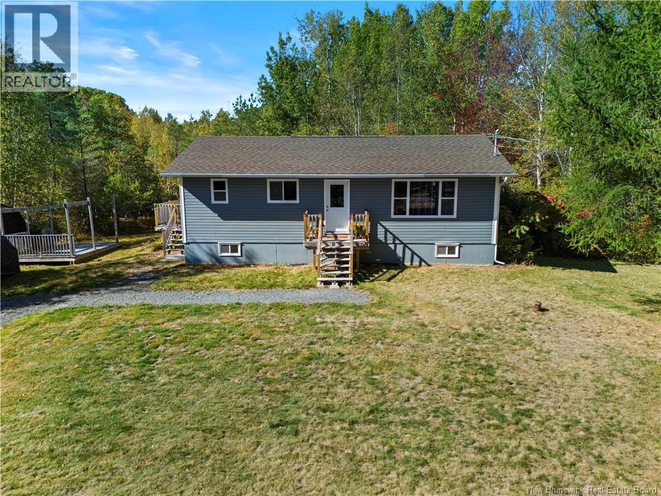
Highlights
Description
- Home value ($/Sqft)$168/Sqft
- Time on Housefulnew 34 hours
- Property typeSingle family
- StyleBungalow
- Lot size1.90 Acres
- Year built1981
- Mortgage payment
Finally a home for first time buyers! This raised bungalow on just under 2 acres offers the best of both worlds: complete privacy with a quick drive to town. This solidly built home has been fully renovated, including a finished basement, and is truly move-in ready with high value and minimal updates required. The main floor features three bedrooms and a full renovated bathroom, while the basement holds a potential fourth bedroom and a full renovated bathroom, plus additional storage room. The property boasts a bright, modern kitchen, updated bathrooms, fresh flooring and paint, and efficient systems. With a spacious, private lot, theres ample room for outdoor living, gardening, and recreation, plus the potential to add a garage in the future for even more value. Located close to CFB Gagetown while maintaining a serene, private setting, this home combines great bones with recent upgrades, providing a turnkey purchase with significant upside for the next homeowner. (id:63267)
Home overview
- Heat source Electric
- Heat type Baseboard heaters
- Sewer/ septic Septic system
- # total stories 1
- # full baths 2
- # total bathrooms 2.0
- # of above grade bedrooms 3
- Flooring Ceramic, laminate, wood
- Lot desc Landscaped
- Lot dimensions 7677
- Lot size (acres) 1.8969607
- Building size 2080
- Listing # Nb127994
- Property sub type Single family residence
- Status Active
- Utility 4.42m X 3.048m
Level: Basement - Bathroom (# of pieces - 1-6) 2.007m X 1.956m
Level: Basement - Games room 3.658m X 3.505m
Level: Basement - Family room 3.531m X 5.969m
Level: Basement - Office 4.496m X 2.388m
Level: Basement - Bedroom 2.743m X 2.718m
Level: Main - Dining room 2.184m X 2.565m
Level: Main - Living room 5.232m X 3.658m
Level: Main - Bedroom 3.048m X 2.845m
Level: Main - Bathroom (# of pieces - 1-6) 2.743m X 2.311m
Level: Main - Kitchen 2.565m X 3.2m
Level: Main - Bedroom 3.835m X 2.946m
Level: Main
- Listing source url Https://www.realtor.ca/real-estate/28954792/42-gilbert-drive-burton
- Listing type identifier Idx

$-933
/ Month

