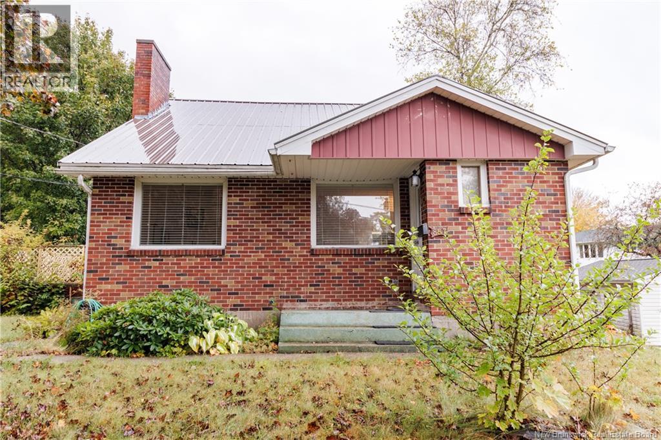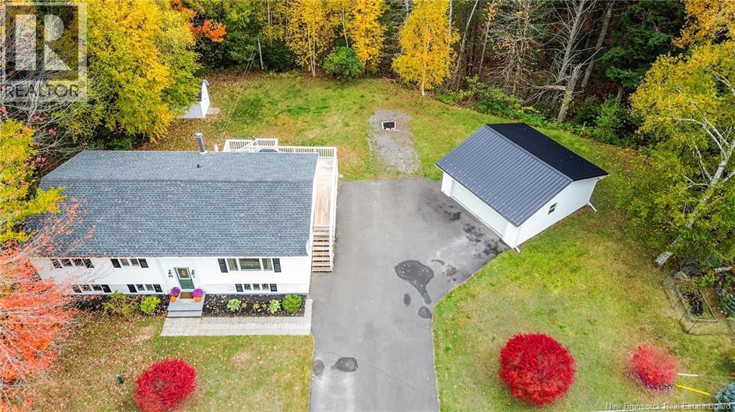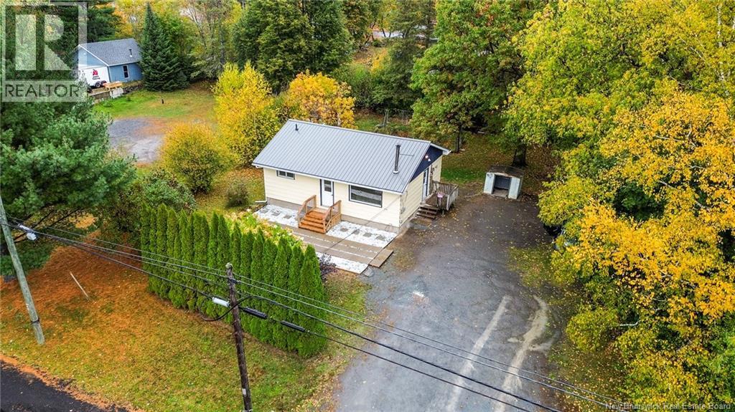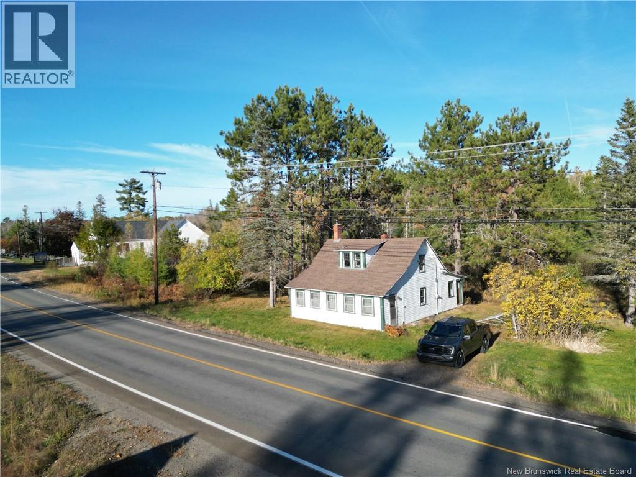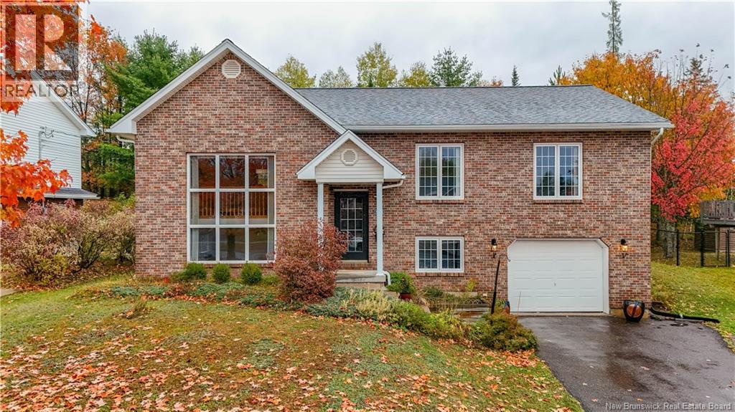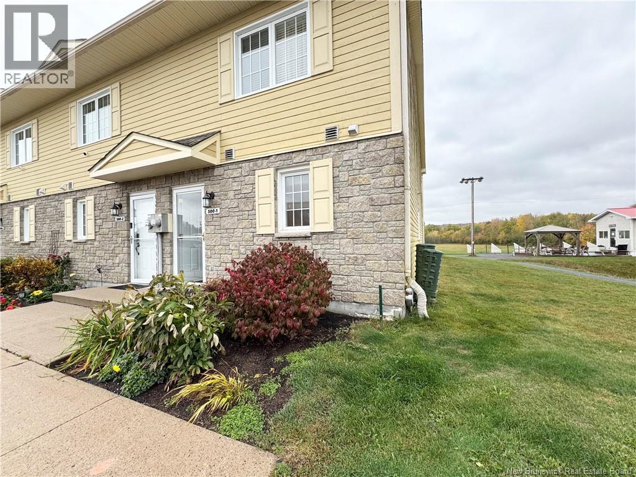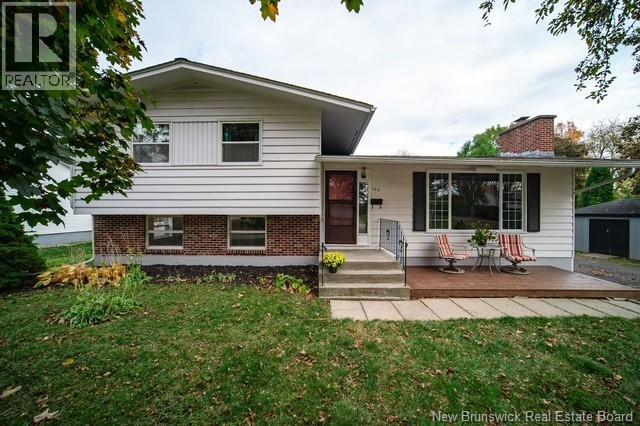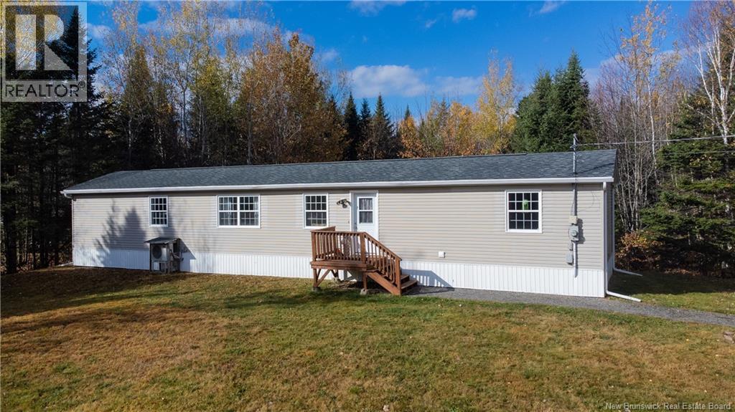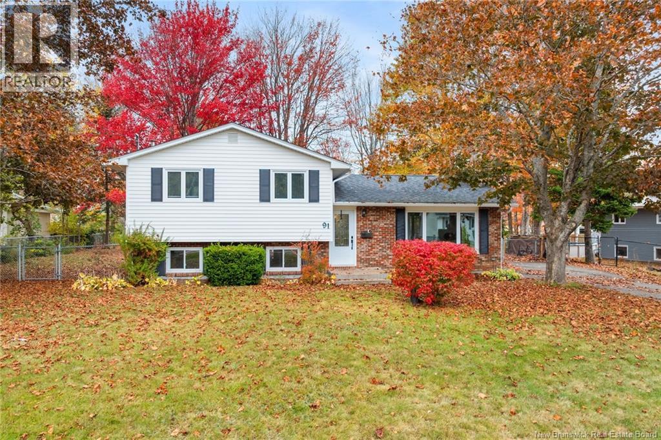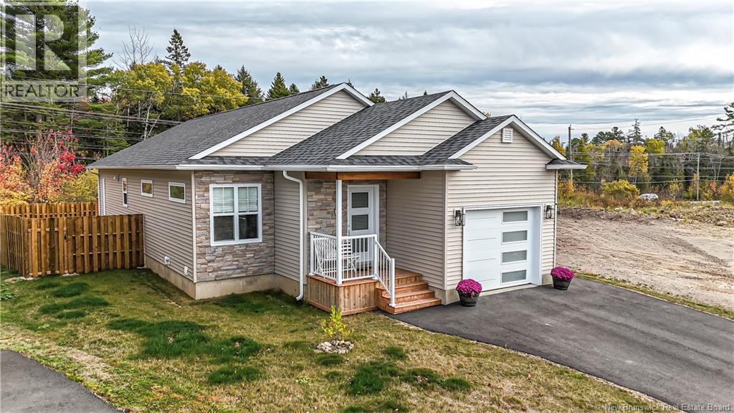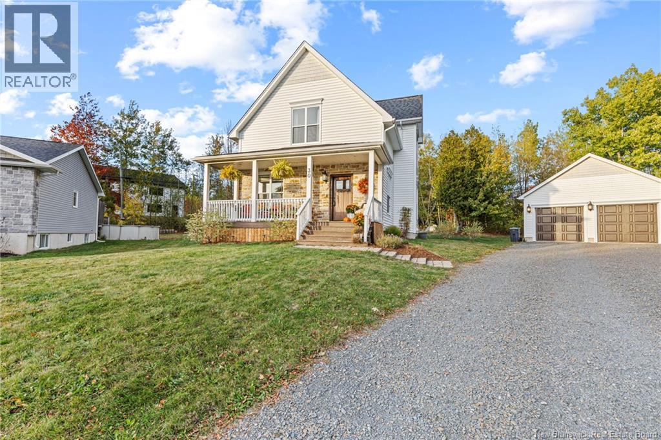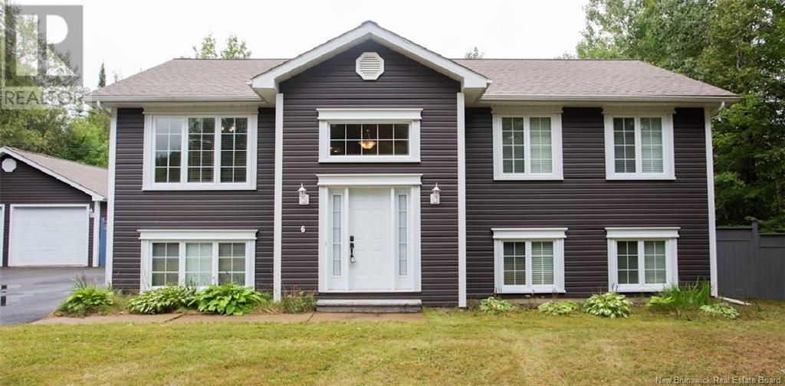
Highlights
This home is
37%
Time on Houseful
109 Days
Burton
-4.76%
Description
- Home value ($/Sqft)$219/Sqft
- Time on Houseful109 days
- Property typeSingle family
- StyleSplit level entry
- Lot size1.08 Acres
- Year built2004
- Mortgage payment
Country living at its best in this fabulous split entry on over an acre a only 10 minutes to the base and 20 minutes to Fredericton. It is a bright open concept home and the patio doors overlook a private back yard with an above ground pool. The triple width paved drive leads to a large 32x28 detached garage. On the main level are three large bedrooms and a large main bath. The lower level has a good sized family room with a propane stove. There is a 4th bedroom at this level together with another bathroom/laundry. There is a walkout utility room at this level. Property is surrounded by mature trees and is beautifully landscaped. You will love this home! (id:63267)
Home overview
Amenities / Utilities
- Cooling Air conditioned
- Heat source Electric
- Heat type Forced air
- Has pool (y/n) Yes
- Sewer/ septic Septic system
Exterior
- Has garage (y/n) Yes
Interior
- # full baths 2
- # total bathrooms 2.0
- # of above grade bedrooms 4
- Flooring Laminate, tile, wood
Lot/ Land Details
- Lot desc Landscaped
- Lot dimensions 4358
Overview
- Lot size (acres) 1.0768471
- Building size 2464
- Listing # Nb122223
- Property sub type Single family residence
- Status Active
Rooms Information
metric
- Storage 4.572m X 5.791m
Level: Basement - Bedroom 3.962m X 3.353m
Level: Basement - Bathroom (# of pieces - 1-6) 2.743m X 2.134m
Level: Basement - Family room 6.096m X 7.62m
Level: Basement - Dining room 2.743m X 3.658m
Level: Main - Kitchen 3.048m X 3.658m
Level: Main - Foyer 2.438m X 2.134m
Level: Main - Primary bedroom 3.353m X 3.962m
Level: Main - Living room 4.572m X 4.267m
Level: Main - Bedroom 3.353m X 2.743m
Level: Main - Bathroom (# of pieces - 1-6) 3.353m X 1.524m
Level: Main - Bedroom 2.743m X 3.658m
Level: Main
SOA_HOUSEKEEPING_ATTRS
- Listing source url Https://www.realtor.ca/real-estate/28556975/6-irene-street-burton
- Listing type identifier Idx
The Home Overview listing data and Property Description above are provided by the Canadian Real Estate Association (CREA). All other information is provided by Houseful and its affiliates.

Lock your rate with RBC pre-approval
Mortgage rate is for illustrative purposes only. Please check RBC.com/mortgages for the current mortgage rates
$-1,440
/ Month25 Years fixed, 20% down payment, % interest
$
$
$
%
$
%

Schedule a viewing
No obligation or purchase necessary, cancel at any time
Nearby Homes
Real estate & homes for sale nearby

